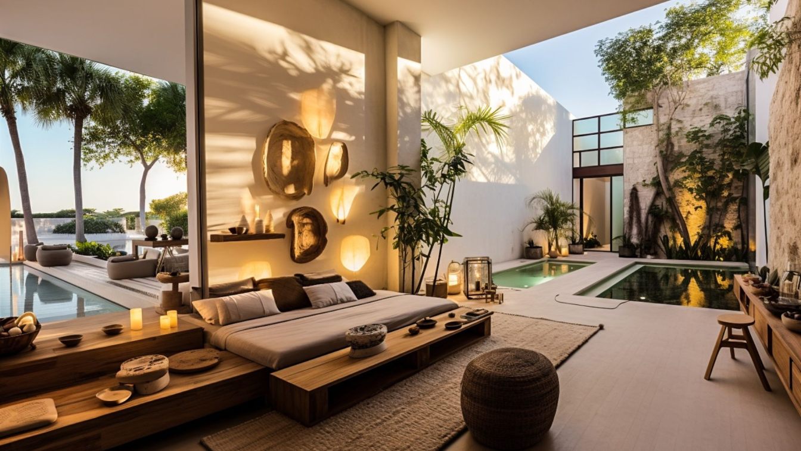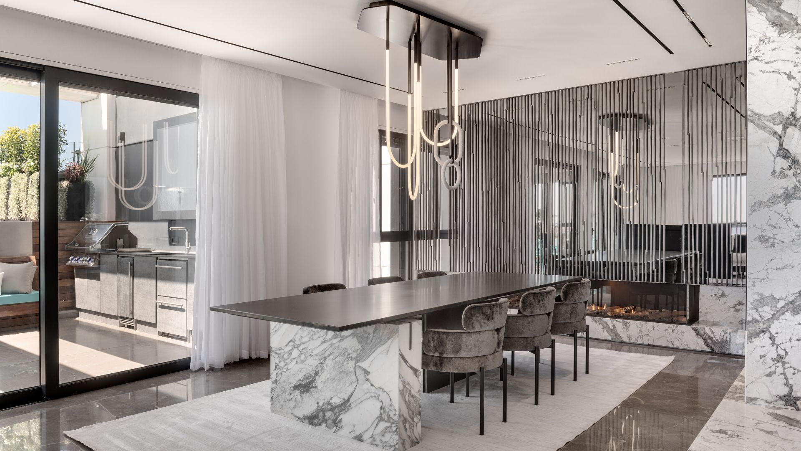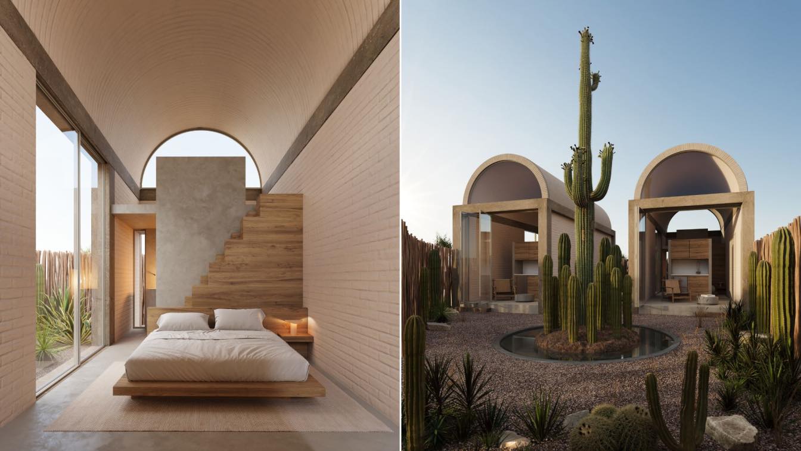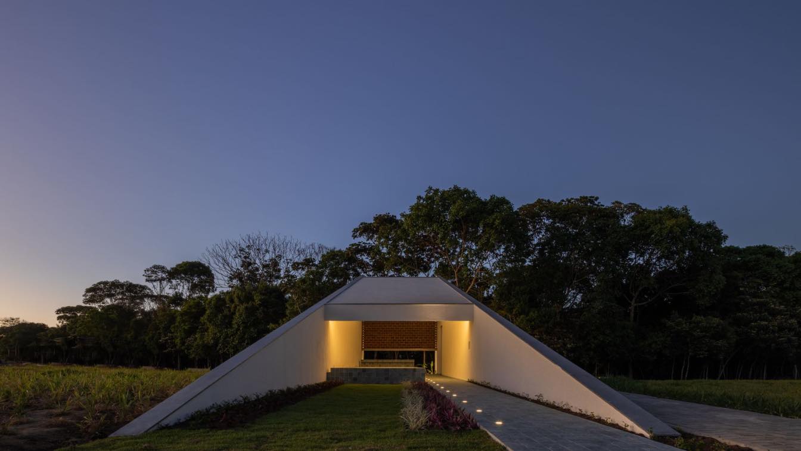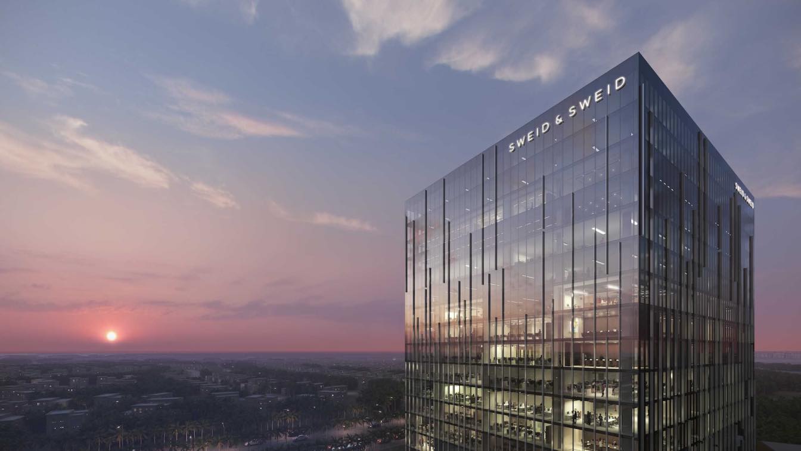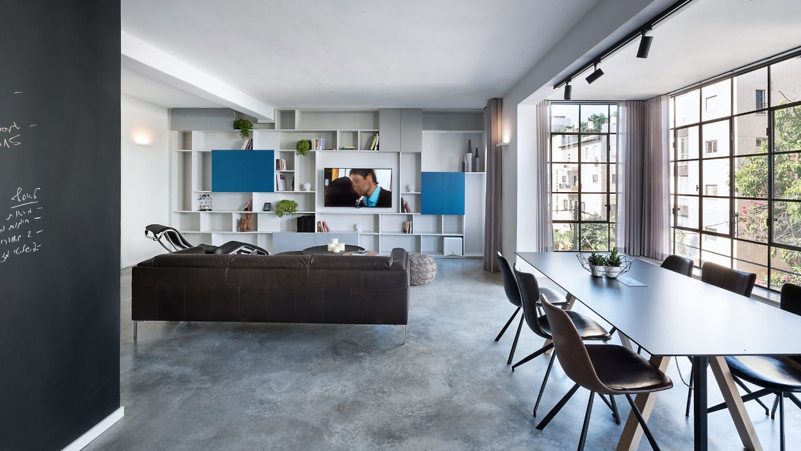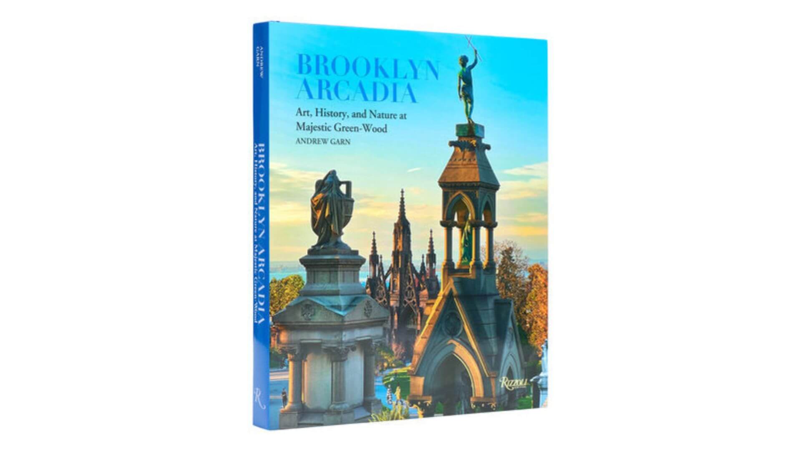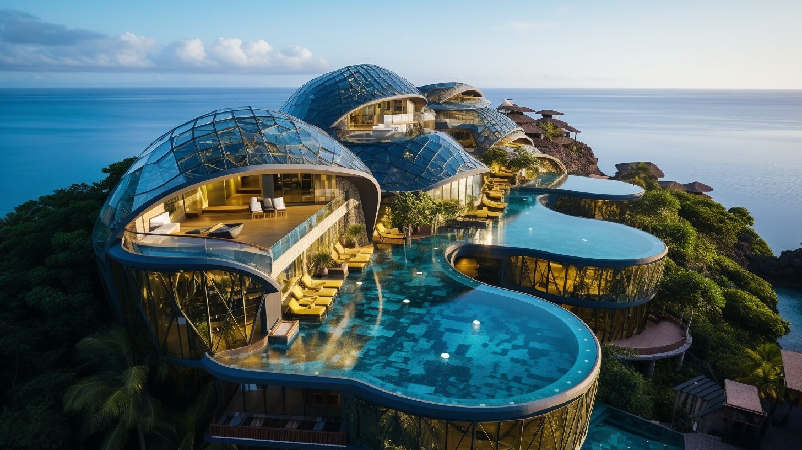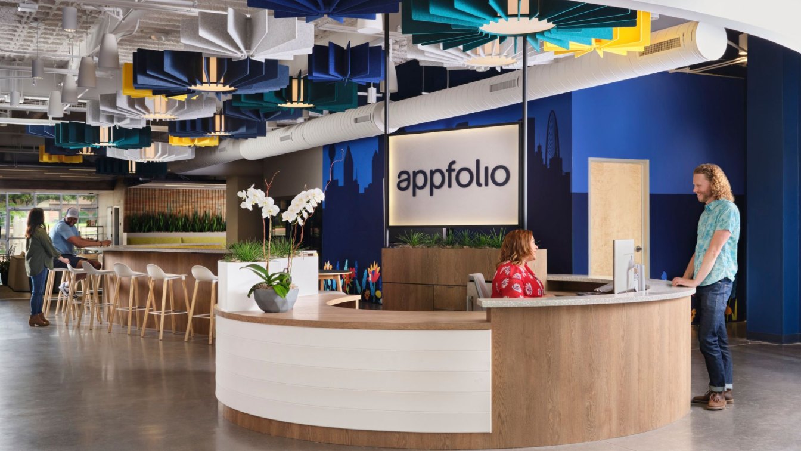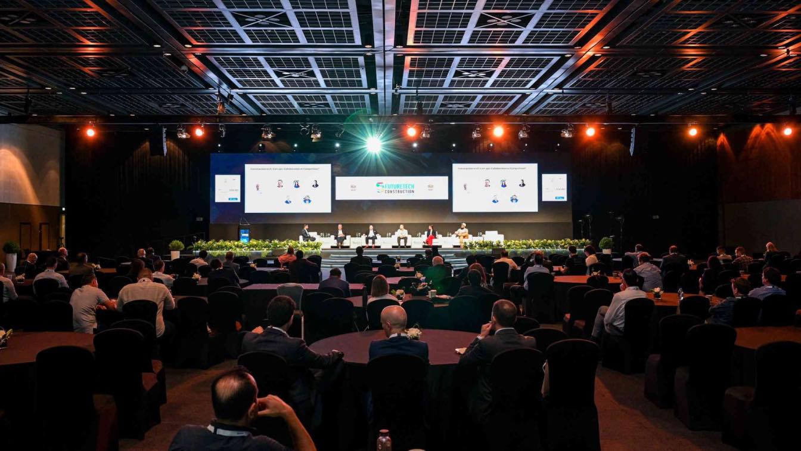A breathtaking villa in the Maldives, adorned with captivating features, boasts central courtyards adorned with exquisite pools and stunning surroundings. This luxurious retreat offers an unparalleled experience, combining opulence with natural beauty.
Project name
A breathtaking villa in the Maldives
Architecture firm
Rezvan Yarhaghi
Location
Maldives, Country in South Asia
Tools used
Midjourney AI, Adobe Photoshop
Principal architect
Rezvan Yarhaghi
Visualization
Rezvan Yarhaghi
Typology
Residential › Villa, Accomodation
Across the length and breadth of Israel, in recent years, many inspiring apartments and homes have been designed. However, only a few of them hold a unique concept woven as a thread throughout the spaces. An example of this is a family penthouse apartment designed by interior designer Orly Silber, who succeeded in combining a conceptual idea that a...
Project name
The Secret of Broken Lines
Location
One of the central cities of Israel
Principal architect
Orly Silber
Design team
Orly Silber (Planning and Interior Design)
Built area
A 190 m² penthouse apartment with a 75 m² terrace
Interior design
Orly Silber
Environmental & MEP engineering
Material
Coverings and Surfaces: Laminam - Israel
Typology
Residential › Apartment
In the captivating landscape of Sonora, Mexico, where desert, sea, and mountains intertwine, an architectural ensemble stands tall on a tiny triangular plot. This enclave, comprising just three modules each measuring 3x7 meters, seeks to offer a unique experience for short stays in the region.
Project name
Casa Tres Ecos
Location
San Carlos, Sonora, Mexico
Tools used
Revit, Ecotec, Corona Renderer, Autodesk 3ds Max, Morpholio
Principal architect
Antonio Duo, Sofía Herfon
Typology
Residential › House
Templo do latim templum, means sacred place – but what are the characteristics that define the sacredness of a space? Is it also of an ecumenical nature? There are plenty of questions, there are no answers. Given this narrative, its implementation takes place in a condominium of residential lots in the bucolic territory of Aldeia, metropolitan regi...
Project name
Aldeia Temple
Architecture firm
NEBR Arquitetura
Location
São Lourenço da Mata, Pernambuco, Brazil
Photography
Felipe Petrovsky
Principal architect
Edson Muniz (author)
Design team
NEBR Arquitetura
Collaborators
Mateus Andrade
Civil engineer
RR Construções
Structural engineer
RR Construções
Lighting
NEBR Arquitetura
Supervision
NEBR Arquitetura
Construction
RR Construções
Typology
Institutional › Temple
ubai Multi Commodities Centre (DMCC) – the world’s flagship free zone and Government of Dubai Authority on commodities trade and enterprise, and Sweid & Sweid, a prominent Dubai-based international real estate developer, have announced the launch of a new Grade-A commercial office space project, Sweid One, in the heart of its vibrant Jumeirah Lakes...
Written by
Trina Quintana
Photography
Sweid & Sweid
When a family seeks a place to relax and rest, and they have an apartment serving as an office in Tel Aviv, they choose a professional to mix it all up. Thus, a remarkable, urban, and pleasant loft is born. The homeowners turned to Shlomit Zeldman for the home design, and together they created a place that accommodates all needs in a spacious manne...
Project name
The Hottest Loft
Architecture firm
Shlomit Zeldman
Location
Tel Aviv, Israel
Principal architect
Shlomit Zeldman
Design team
Planning and Design by Shlomit Zeldman
Environmental & MEP engineering
Typology
Residential › Apartment
The New York City treasure, newly photographed, is revealed as garden in the city, repository for memory, and a place for repose, inspiration, and delight.
Category
Gardening – Landscape
Buy
https://www.rizzolibookstore.com/product/brooklyn-arcadia-art-history-and-nature-majestic-green-wood
Price
$75.00 USD | $100.00 CAD
Welcome to a celestial haven nestled in the heart of the Indian Ocean! Our Blue Hotel is a marvel of extraterrestrial architecture, where the boundaries between the sky and the sea blur within its glass ceilings.
Project name
Yellow Ocean
Architecture firm
Green Clay Architecture
Location
Agalega Islands, Indian Ocean
Tools used
Midjourney AI, Adobe Photoshop
Principal architect
Khatereh Bakhtyari
Design team
Green Clay Architecture
Visualization
Khatereh Bakhtyari
Typology
Residential › House
The opportunity for AppFolio to take over the lease for the second floor of their office building in Richardson, Texas, meant the company could consolidate its Dallas-area-workforce into a single, two-story, 48,000-square-foot Texas headquarters. With a commitment to purposely support team members, AppFolio wanted to create a place where employees...
Architecture firm
Cushing Terrell
Location
Richardson, Texas, USA
Design team
Jill Lee | Senior Interior Designer. Kyle Johnson | Architect. Dylan Davies | Design Professional. Laura Dougherty | Associate Principal - Architect. Greg Gedney | Executive Director of Educational Development. Patrick Moranville | Electrical Engineer. Lance Faulkner | Electrical Engineer. Sarah Dykes | Design Technician. Priscilla Sager | Mechanical Engineer. Madlin Miller | Interior Design Professional. Jacob Mortensen | Mechanical Engineer. Brandon Besser | Structural Engineer. Megan Cranston | Design Professional. Mike Nitschke | Mechanical Engineer. Ross Hamand | Design Technician
Interior design
Cushing Terrell
Structural engineer
Cushing Terrell
Environmental & MEP
Cushing Terrell
The 44th edition of Big 5 Global, supported by the UAE Ministry of Energy & Infrastructure, will bring together global leaders in construction, industry professionals, regulators, and innovators from 4 to 7 December 2023, at the Dubai World Trade Centre.

