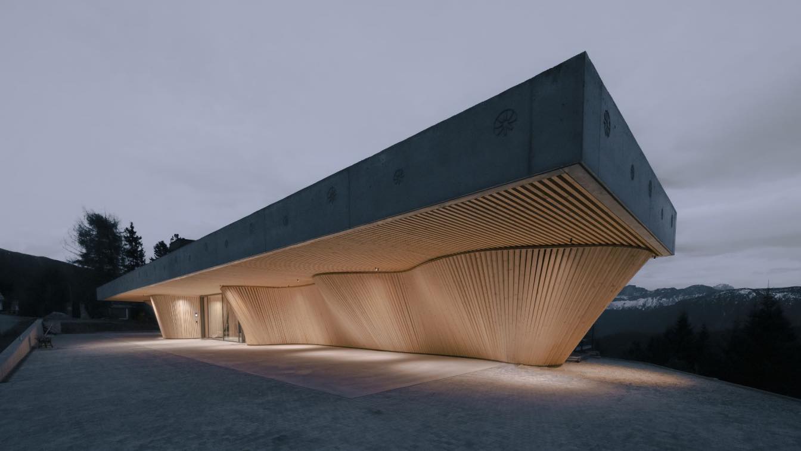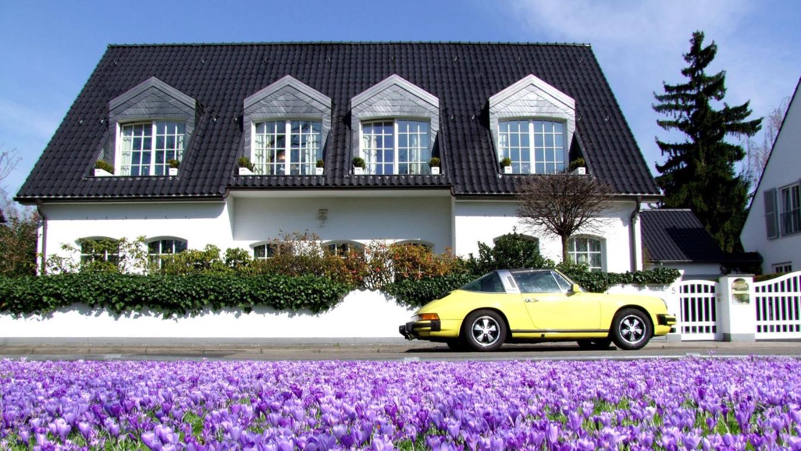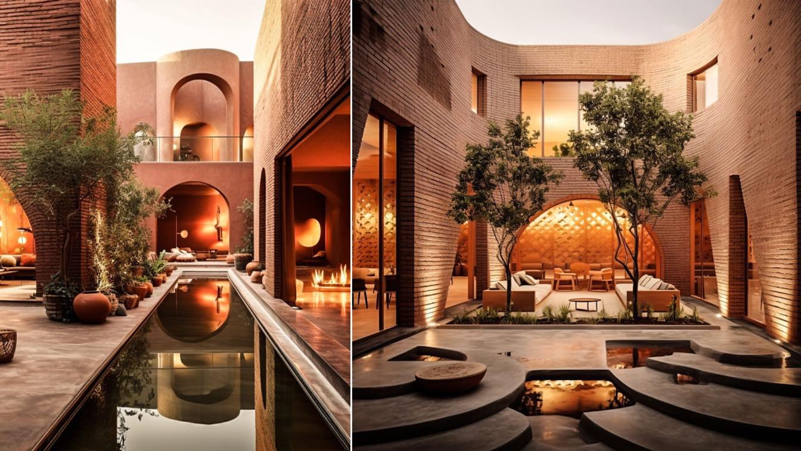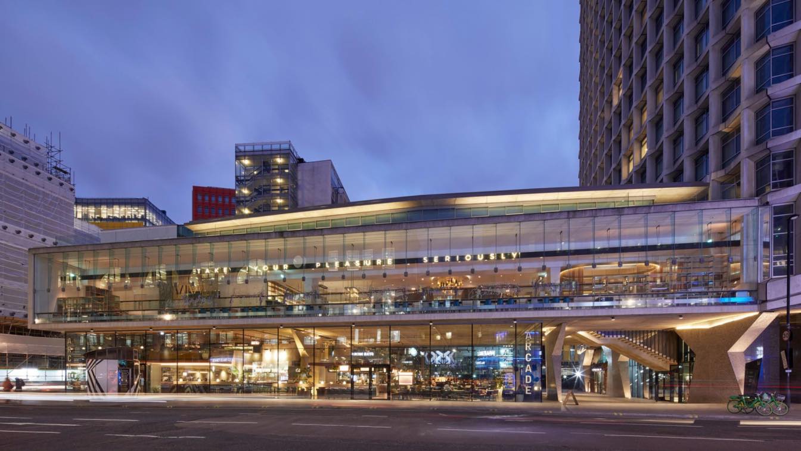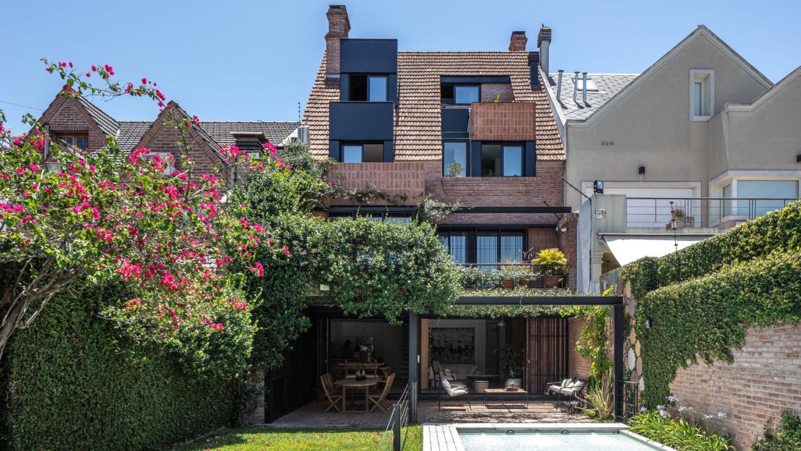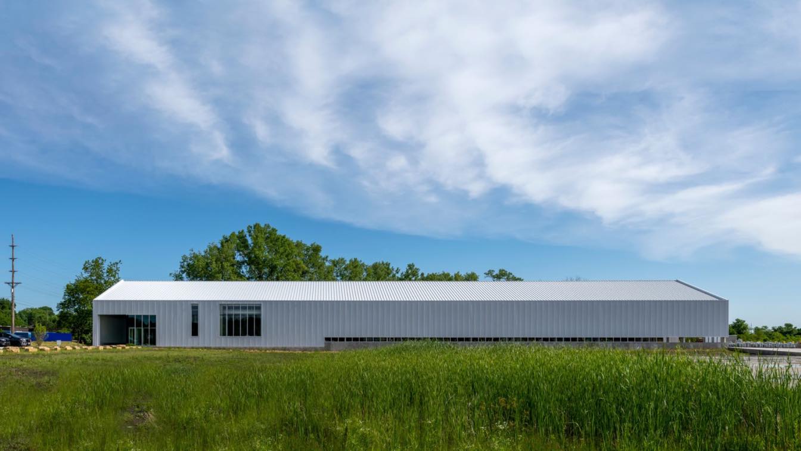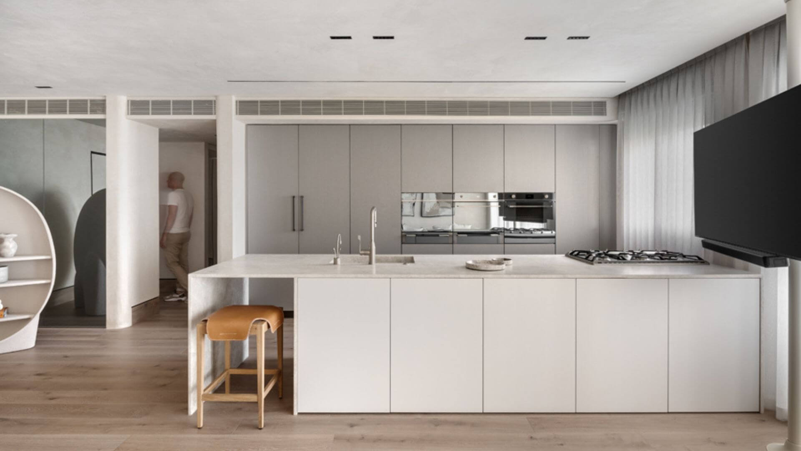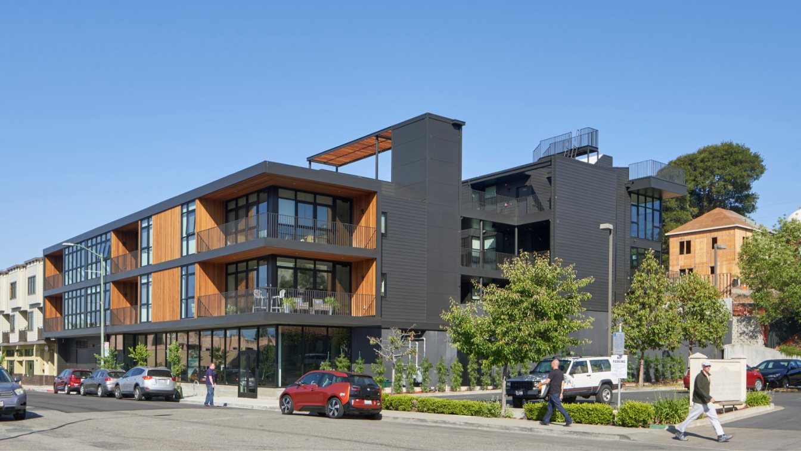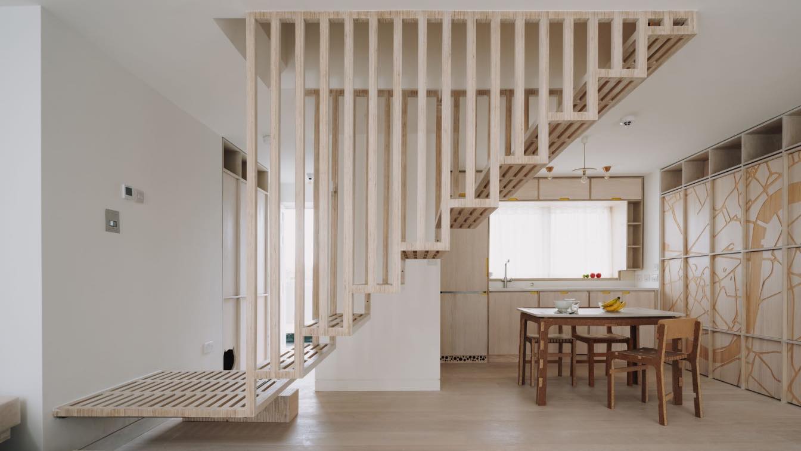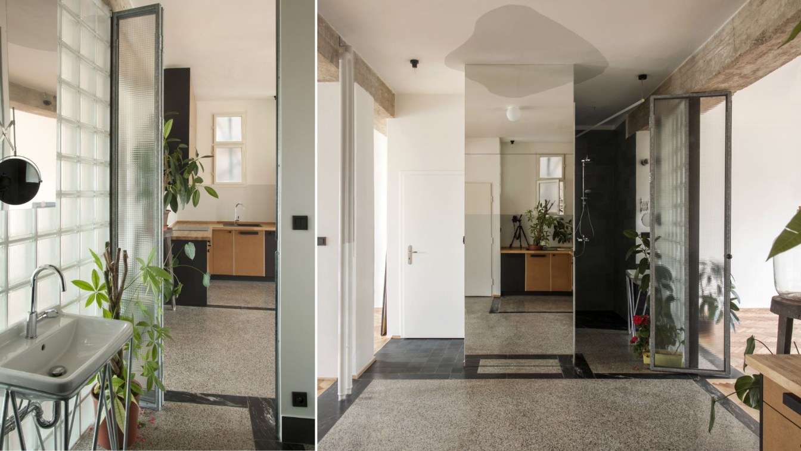Welcoming Alpine refuges for pleasant evenings around the fireplace, spaces that combine homages to the past with touches of modernity, and minimalist structures that blend into the snowy high-mountain landscape: these are the properties chosen by THE AFICIONADOS for this winter season in Europe.
Written by
The Aficionados
Photography
The Aficionados
Your home is not just a place you live; it's an investment. Whether you're planning to sell, refinance, or simply curious about your property's worth, accurate home appraisals are crucial. An appraisal is an unbiased estimate of a property's fair market value, and it plays a major role in knowing how much you can borrow or sell your home for.
Embarking on a journey through of Kermanshah, we envision a boutique hotel nestled in the heart of Faizabad, where the echoes of Qajar architecture harmoniously merge with a modern aesthetic.
Project name
Designing a accomodation Boutique Hotel in the Historical Fabric of Kermanshah: in Faizabad-context Blend of Qajar Architecture and Modern Elegance
Architecture firm
Rezvan Yarhaghi
Location
Iran, Kermanshah
Tools used
Midjourney AI, Adobe Photoshop
Principal architect
Rezvan Yarhaghi
Visualization
Rezvan Yarhaghi
Typology
Hospitality › Hotel
St Giles Square, Centre Point is a major urban square and building renovation in Central London. A holistic urban renewal comprising new public space, historic renovation and new build delivered through multiple clients and contracts, capitalising on the upgraded transport interchange at Tottenham Court Road and the wider changes delivered as part...
Project name
Centre Point and St Giles Square
Architecture firm
MICA Architects
Photography
Andy Stagg, Andy Matthews, MICA Architects
Principal architect
Gavin Miller
Design team
James Kirk, Danusia Lewis, Chris Wood
Collaborators
Electrical Engineer: Sweco. Planning: Gerald Eve. Facade: Eckersley O'Callaghan
Structural engineer
Pell Frischmann
Lighting
Speirs and Major
Transformation is the opportunity to do more and better with what already exists. Demolishing is an easy and short-term decision. It is a waste of energy, material and identity.
Project name
Cervantes Building
Architecture firm
Grizzo Studio
Location
Villa Devoto, Buenos Aires, Argentina
Photography
Federico Kulekdjian
Principal architect
Lucila Grizzo, Federico Grizzo
Design team
Lucila Grizzo, Federico Grizzo
Interior design
Lucila Grizzo
Collaborators
Juana Gabba
Civil engineer
Mariano Ventrice
Structural engineer
Mariano Ventrice
Environmental & MEP
Grizzostudio
Supervision
Lucila and Federico Grizzo
Material
Bricks Old Tiles And Black Sheet Metal
Metropolitan Community College (MCC) Blue River East Building in Independence, Missouri, establishes a new campus which is home to the Great Plains OSHA (Occupational Safety and Health Administration) Education Center and MCC’s CDL (Commercial Driver’s License), Forklift, Linework, and Logistics programs.
Project name
Metropolitan Community College Blue River East Building
Location
Independence, Missouri, USA
Photography
Kelly Callewaert
Design team
James Pfeiffer, Principal-in-Charge. Jeremy Kahm, Project Manager. Dan Johnson, Project Architect. Janell Rock, Interior Design. Beena Ramaswami, Graphic Design / Signage. Adam Wiechman, Landscape Architecture. Sarah Murphy, Design Team. Sarah Johnson, Design Team. Brian McKinney, Design Team. Barb Cugno, Design Team. Fiona Bhuyan, Design Team. April Trotter, Design Team. Alyssa Parsons, Design Team
Collaborators
McCown Gordon
Civil engineer
Taliaferro and Browne, Inc
Structural engineer
KH Engineering Group
Environmental & MEP
Henderson Engineers
Tools used
Revit, Enscape
Construction
Pre-engineered steel structure
Material
Concrete, Steel, Wood, Drywall, Glass
Client
Metropolitan Community College
Typology
Educational Architecture
The city Herzliya in Israel may be far removed from the pastoral island that we all know and love from the reality show "Survivor". However, this is precisely where this reality TV star from 'Survivor' chose to settle after a period of not being in the limelight, residing under the radar.
Project name
The private haven of the reality TV star
Architecture firm
Dorit Sela and Nitzan Horowitz
Location
Herzliya, Israel
Principal architect
Dorit Sela, Nitzan Horowitz
Design team
Planning and Design: Dorit Sela and Nitzan Horowitz
Environmental & MEP engineering
Client
Reality TV Star and her partner
Typology
Residential › Apartment
Project name
The Amador Apartments
Architecture firm
jones | haydu
Location
Oakland, California, USA
Photography
Bruce Damonte
Principal architect
Hulett Jones, Paul Haydu
Design team
Hulett Jones, Principal. Paul Haydu, Principal. Aaron Goldman, Project Manager
Interior design
jones | haydu
Collaborators
Waterproofing: Thornton Tomasetti; Green Point Rater: Bright Green Strategies
Structural engineer
Strandberg Engineering
Environmental & MEP
Integral Group
Client
Presidio Bay Ventures
Typology
Residential › Apartment
The ‘intelligently designed’ Dragon Flat, by Tsuruta Architects, has taken the top prize for interior design at the Wood Awards 2023, in a ceremony yesterday evening.
Written by
Timber Development UK (organisers of the Wood Awards)
A complete refurbishment of an apartment within a tenement house.
Project name
Hradec Kralove Apartment
Architecture firm
Svobodová Blaha
Location
Hradec Kralove, Czech Republic
Photography
Svobodová Blaha
Principal architect
Anna Svobodová, Ondřej Blaha
Collaborators
Carpenter: Kuchyně Cepl, Masonry: Kámen engineering, Paintings: Ivana Svobodová, Ladislav Klusáček,
Environmental & MEP engineering
Material
MDF lacquered – built-in furniture. Glass block, wired glass – bathroom wall. Terrazzo – original, renovated. Stone slabs – filled floor gaps. Beech and oak parquet – original and new flooring. Porcelain tiles – new bathroom and toilet flooring
Typology
Residential › Apartment

