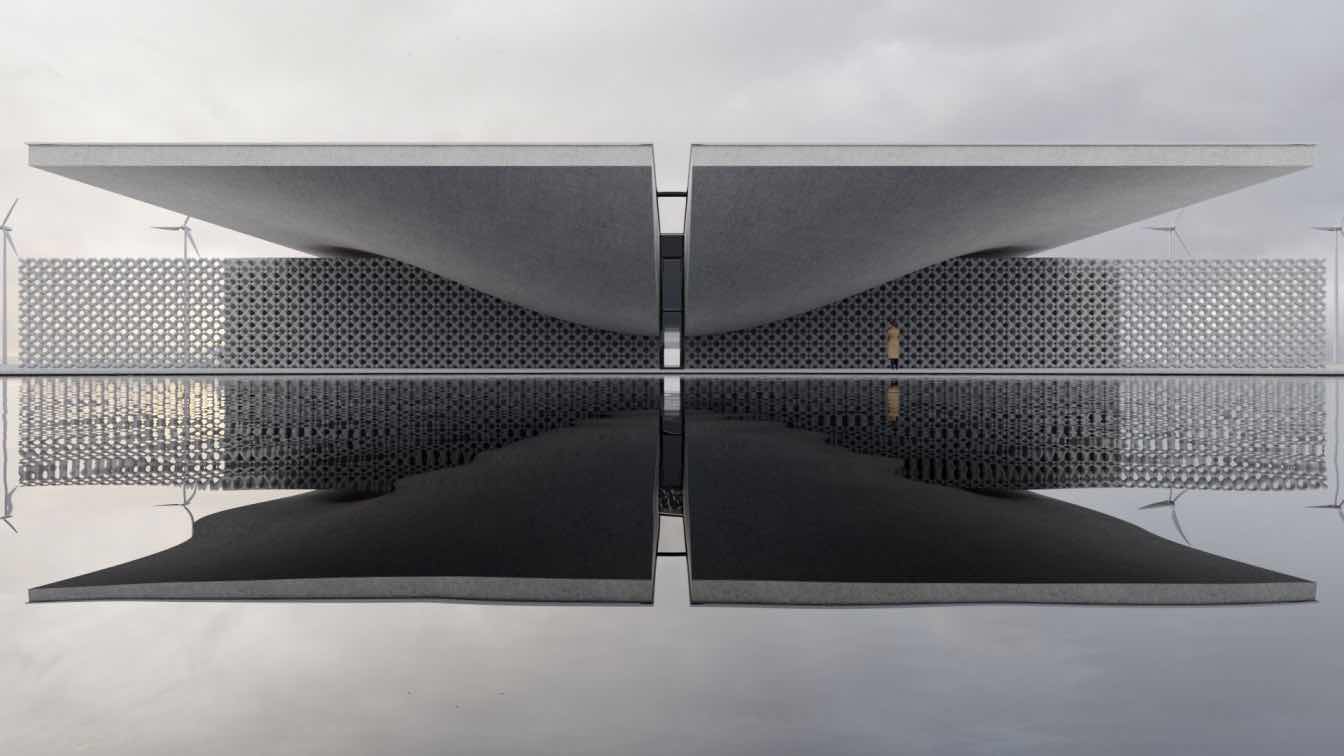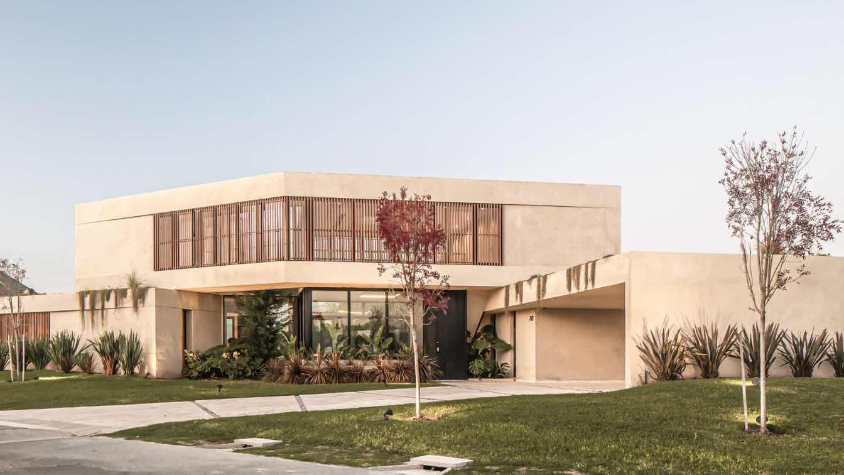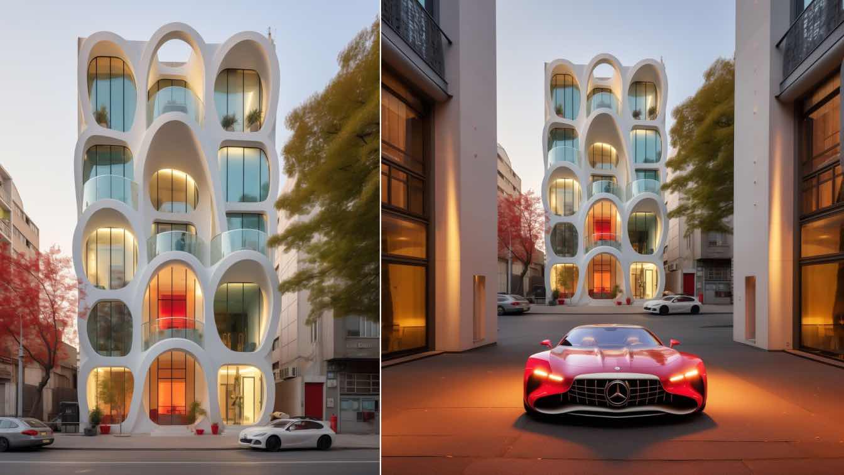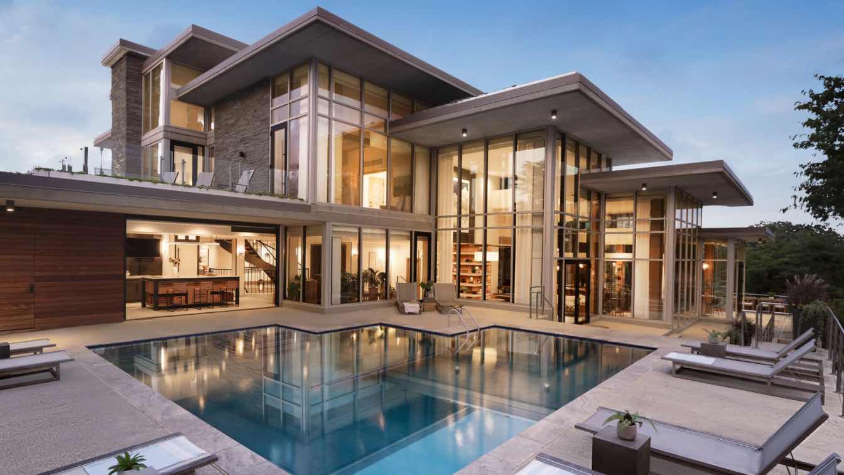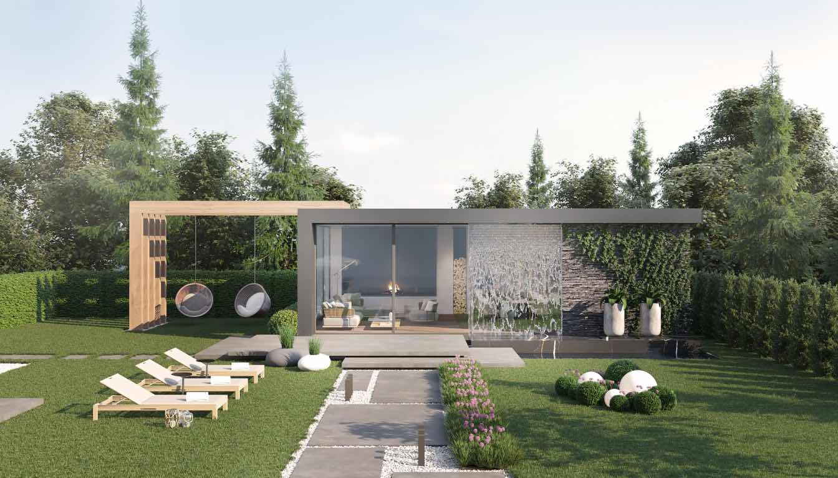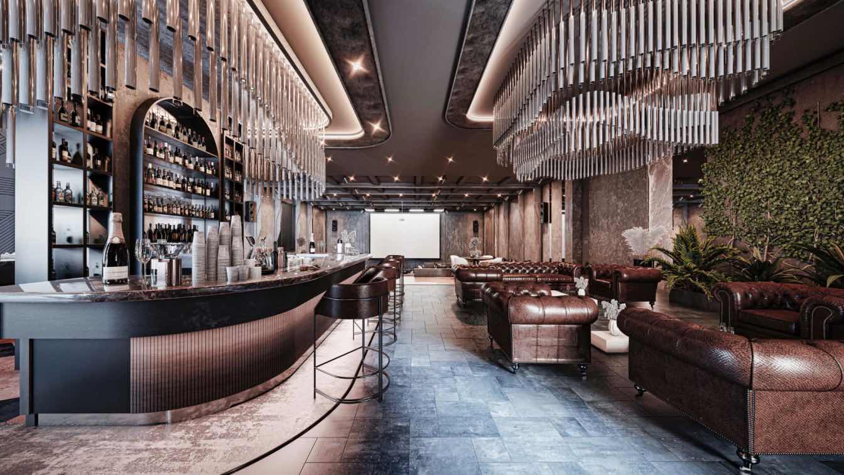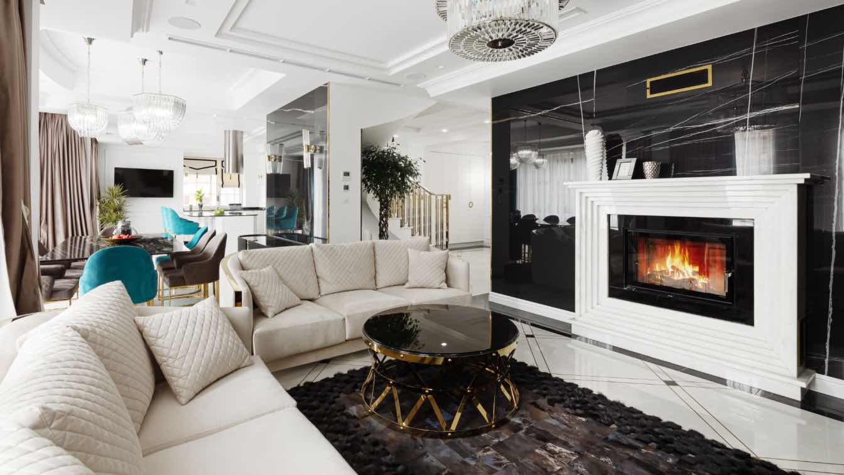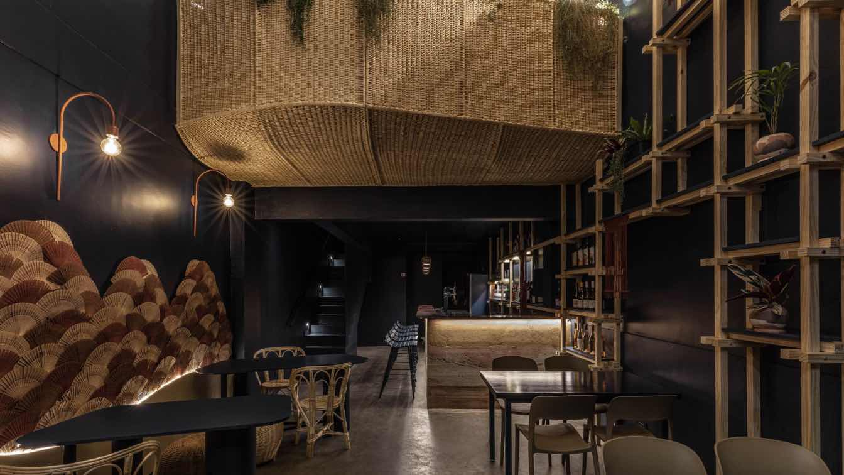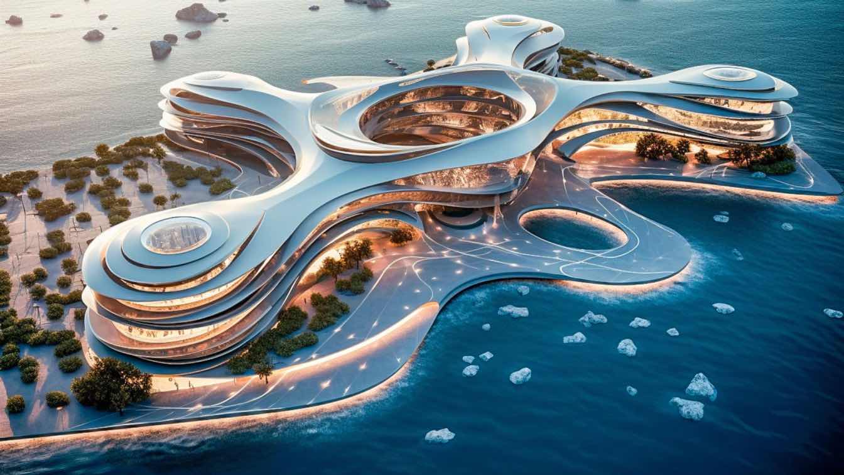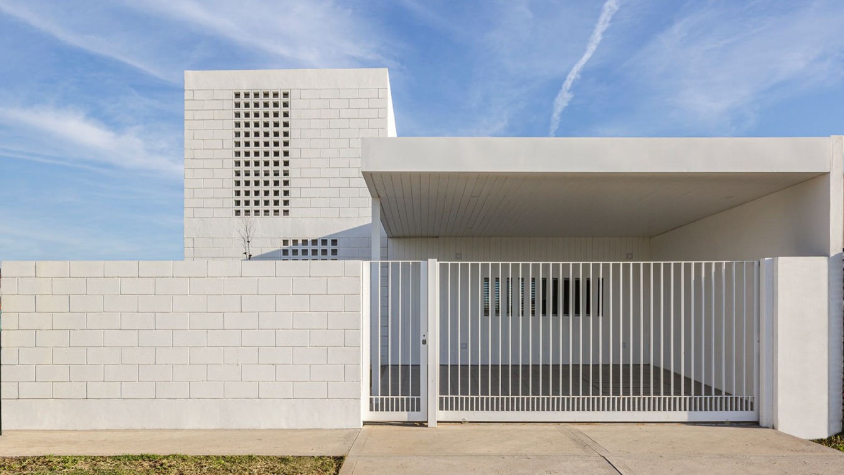Vitryak is a project of a modern visitor centre, which represents the ideas of the new world – pure and sustainable. Sustainable development is the key to our future, as it makes us independent of external factors, gives us freedom and makes us closer to nature.
Architecture firm
MAKHNO Studio
Location
Dnipro Embankment, Ukraine
Principal architect
Alexander Makhno
Visualization
MAKHNO Studio
Typology
Cultural Architecture › Visitor Centre
The design of this home posed a particular challenge: distributing a large program on the ground floor of a triangular lot that, despite its extensive front, did not offer a large rear space. To optimize it, it was decided to implement the ground floor in two distant bars: one against the front with the common areas and the other, with the rest are...
Architecture firm
Grizzo Studio
Location
Hudson, Buenos Aires, Argentina
Photography
Alejandro Peral
Principal architect
Grizzo Studio, Santiago Fernández Bender
Design team
Grizzo Studio, Santiago Fernández Bender
Interior design
Grizzo Studio
Structural engineer
Santiago Maiztegui
Environmental & MEP
Grizzo Studio
Supervision
Federico Grizzo
Visualization
Grizzo Studio
Construction
Sergio Gonzalez
Material
Travertine, Colored Plaster, Masonry
Typology
Residential › House
Unveiling the epitome of architectural elegance in the heart of northern Iran—a mesmerizing four-story residential apartment adorned in pristine white, adorned with arched windows and a breathtaking fusion of neo-concrete aesthetics
Project name
White Dream Apartment
Architecture firm
Hossein Esmaeili Studio
Location
Sari, Mazandaran, Iran
Tools used
Midjourney AI, Adobe Photoshop
Principal architect
Hossein Esmaeili
Visualization
Hossein Esmaeili Studio
Typology
Residential › Apartments
Overlooking the Magothy River in Pasadena, Maryland, this home was placed to capture panoramic views while still feeling connected to the natural environment. Originally designed in 1986 by Leo D’Aleo, this home went through a major renovation in 2020 with the help of Delbert Adams Construction Groupand Locust Grove Studios.
Project name
The Glass House
Architecture firm
Locust Grove Studios
Location
Pasadena, Maryland, USA
Photography
Peak Visuals – www.peakvisualsus.com
Principal architect
Joe Karlik
Collaborators
Vicco Von Voss, Tim McFadden, Mat Warrington, John Ramsey, Sunnyfields Cabinetry. Metal Work: Blacksmith Sawyer. Prop Stylist: Kristen Alcorta
Interior design
Locust Grove Studios
Construction
Delbert Adams Construction Group
Material
Concrete, Stone, Wood, Steel, Glass
Typology
Residential › House
Nestled in lush greenery, this summer house is a seamless blend of modern architecture and inviting interior design. The exterior boasts clean lines and expansive glass windows that integrate the outdoor and indoor spaces, while a striking water feature adds a serene ambiance.
Project name
Millenium Summer House
Architecture firm
Nino Zvarkovskaya Interior Design
Location
Nino Zvarkovskaya
Tools used
Moscow, Russia
Principal architect
Nino Zvarkovskaya
Visualization
Nino Zvarkovskaya
Typology
Residential › House
Bella Vista is not just any ordinary conference hall - it is a modern and minimal architectural masterpiece that is sure to leave a lasting impression on all those who visit. This stunning venue has been designed with a focus on simplicity and elegance, creating a space that is both functional and beautiful.
Project name
The Bella Vista
Architecture firm
Rabani Design
Tools used
Autodesk 3ds Max, Corona Renderer, Adobe Photoshop
Principal architect
Sara Ahmadian
Collaborators
Mohammad Hossein Rabbani Zade
Visualization
Sara Ahmadian
Status
Under Construction
Art deco style interiors for an ambitious family eager to realize the dream of a home that would reflect their habits and personality. “We did what in our case all good designers should do: take the client's desire to live in a home that makes them happy as seriously as possible.
Architecture firm
Koshulynskyy & Mayer
Photography
Andy Shustykevych
Principal architect
Danylo Koshulynskyy, Karina Mayer
Structural engineer
KM design
Typology
Residential › Family House
The challenge of this project located in the Korean gastronomic hub of the Flores neighborhood in Buenos Aires was to achieve the convergence of two different cultures such as Korean and northern Argentine.
Architecture firm
Grizzo Studio
Location
Floresta, Buenos Aires, Argentina
Photography
Federico Kulekdjian
Principal architect
Grizzo Studio; Rocío Martínez Serra
Design team
Grizzo Studio; Rocío Martínez Serra
Interior design
Grizzo Studio; Rocío Martínez Serra
Civil engineer
Mariano Ventrice
Structural engineer
Mariano Ventrice
Material
Structures made of wicker, coated walls with fans, colored concrete
Typology
Hospitality › Bar
In the wake of escalating environmental challenges and the impending rise in ocean levels, Aquautopia emerges as a visionary response to redefine urban living. The project, envisioned in two transformative phases, stands as a testament to innovation, sustainability, and aesthetic brilliance.
Architecture firm
Meloria Architect
Tools used
Midjourney AI, Adobe Photoshop
Principal architect
Lili Yari
Design team
Studio Meloria
Typology
Futuristic › Waterfront Hub
On the outside, the stereotomic volumetry of concrete block brick prevails with its porous and imperfect texture; The continuous lines of the exposed beams cut the redundancy of the block, and complement the visual link with the cantilevered plane of the façade, providing the tectonic quota to the whole to balance the formal composition; Silence pr...
Architecture firm
Estudio IRA
Location
Alvear, Santa fe, Argentina
Photography
Walter Salcedo
Principal architect
Gustavo Gazzitano, German Gonzalez
Design team
Gustavo Gazzitano, German Gonzalez
Collaborators
Manuel Quiroga
Civil engineer
Trois Ingenieria
Structural engineer
Trois Ingenieria
Tools used
Lumion, SketchUp, AutoCAD, Adobe Photoshop
Material
Ferrum, Corblock, peisa, aluar
Typology
Residential › Single-Family House

