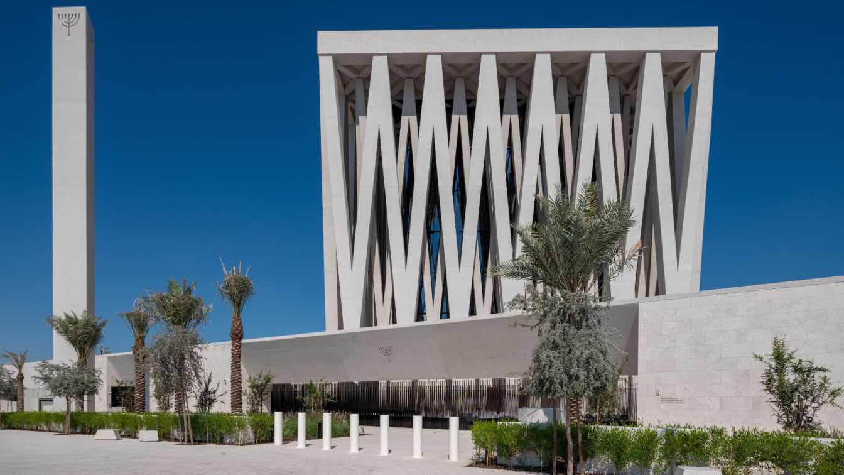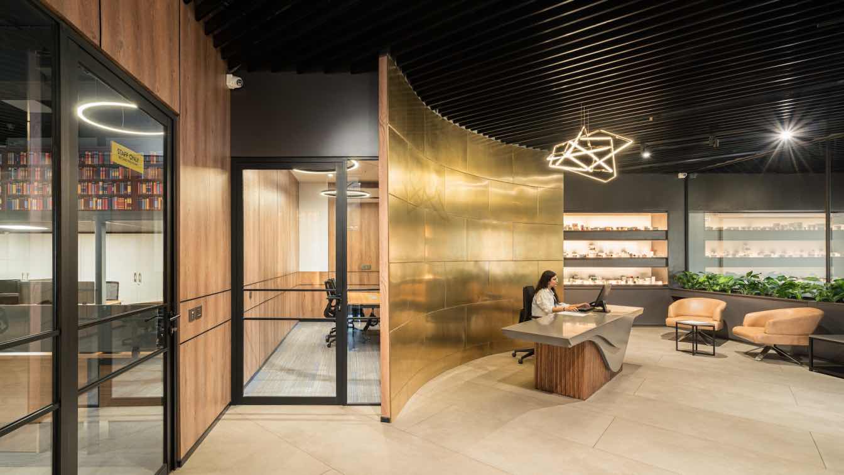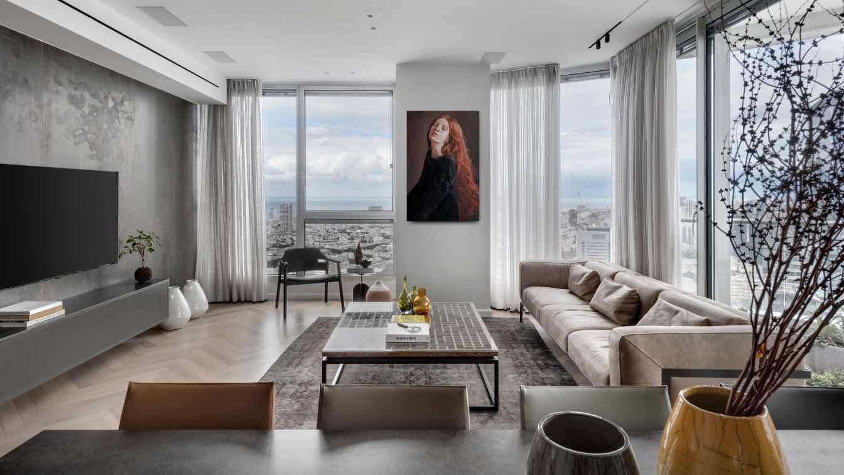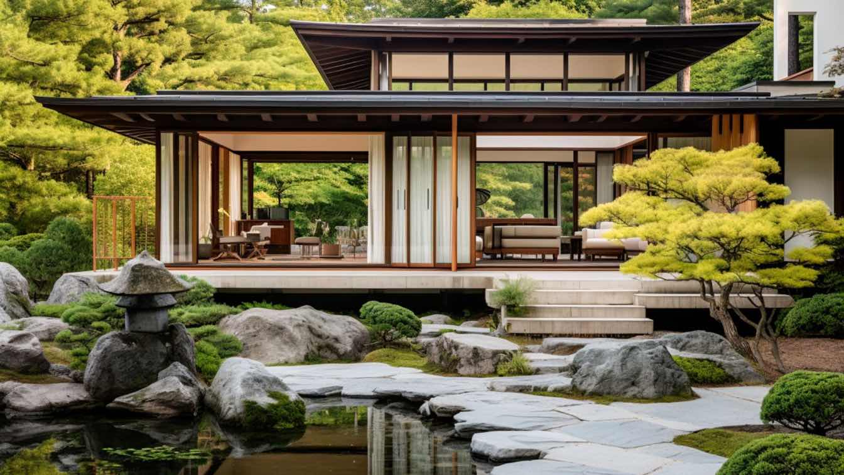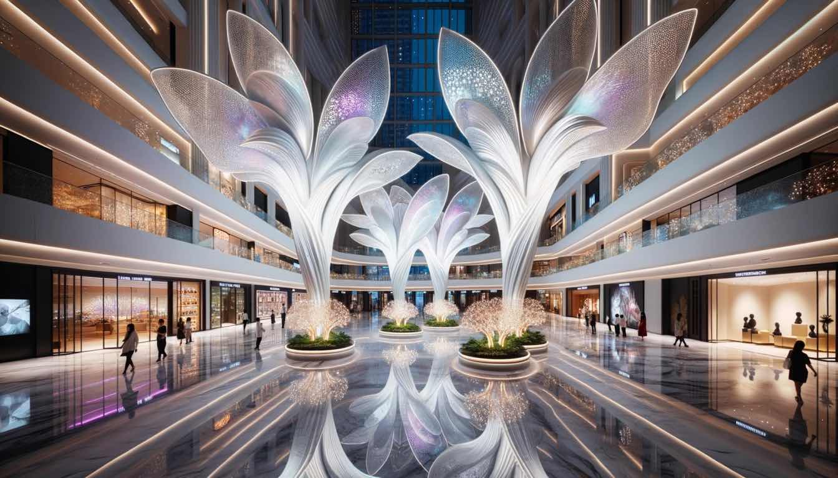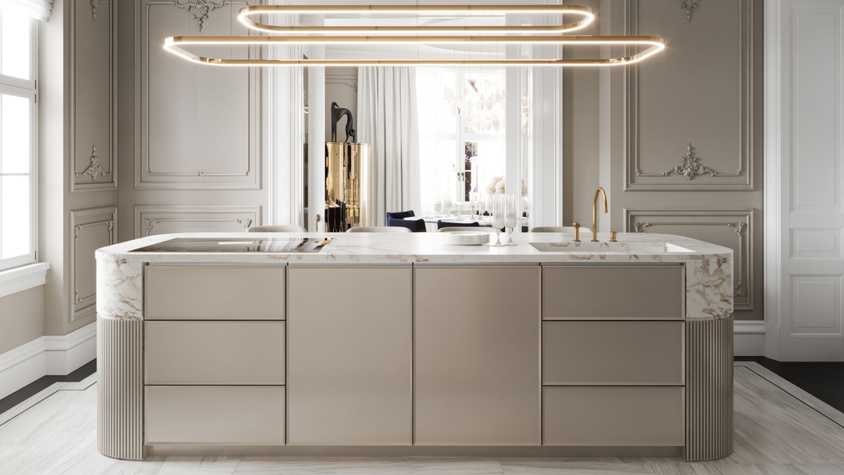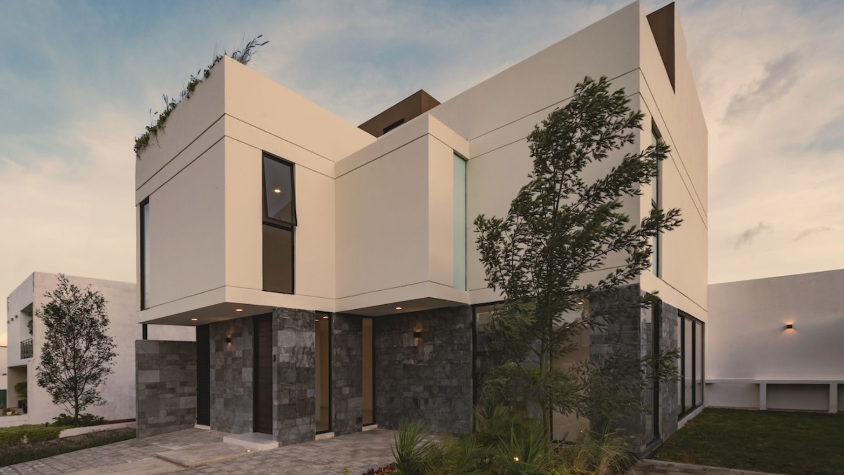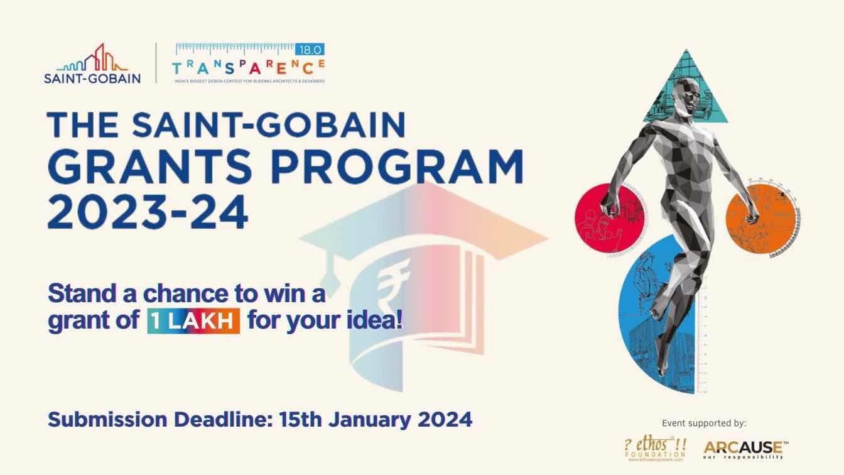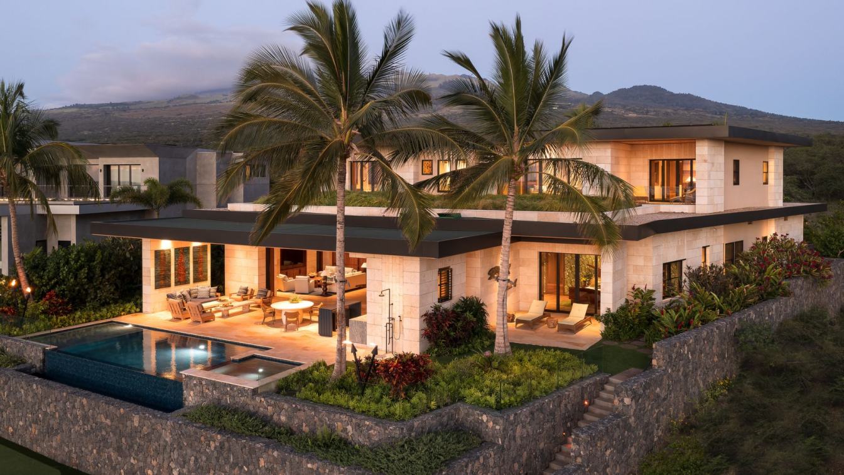Dubai-based architectural photography studio, DEED STUDIO, is delighted to announce that their project, The Abrahamic Family House in Abu Dhabi, has recently been honored as the Category Winner in Photography | Architecture Exteriors at the LOOP Design Awards 2023.
Photographer
Deed Studio.UAE
Project name
Abrahamic Family House
Architecture firm
Adjaye Associates
Location
Abu Dhabi, United Arab Emirates
With little knowledge and regular maintenance, you can reduce the likelihood of pipe breakages. Follow the tips above, and your plumbing system will stay in excellent shape. Remember, prevention is the best medicine for a damage-free pipe.
The Ernst Pharmacia office space by Design Three Sixty is a modern office space, located in the Industrial Area Phase 1 of Panchkula city in Haryana and spanning 5500 square feet space. The design theme revolves around bold opulence, incorporating dark neutrals and contemporary elements.
Project name
Ernst Pharmacia
Architecture firm
Design Three Sixty
Location
Panchkula, Haryana, India
Principal architect
Navdeep Sharma
Design team
Navdeep Sharma, Design Three Sixty team
Collaborators
Text: Vrinda Sarwal
Site area
2000 square yards
Interior design
Design Three Sixty
Lighting
Design 360. OSRAM by Om Electric
Construction
Salil Gupta, Alpine Interiors
Supervision
Salil Gupta, Alpine Interiors
Visualization
Design Three Sixty
Tools used
AutoCAD, SketchUp, Adobe Photoshop
Material
Flooring: Vitrified large format tiles, Carpet flooring, Laminated wood floors. Ceiling: POP false ceiling, Baffle false ceiling panels from Armstrong. Wall treatments: Laminate paneling, veneer paneling, PVD coated stainless steel sheet paneling, Lacquered glass, Aluminum system window solution for interiors. Furniture: Modular furniture from Featherlite, Custom furniture from MKraft.
Budget
INR 1 Crore approximately
Typology
Commercial › Office Building
The Gindi TLV project has long been an iconic presence in Tel Aviv, altering the city's skyline. One of the apartments within, worth lingering on, belongs to a couple in their 60s. Until recently, they lived in a private house in one of the settlements in the Gush Dan area and decided to move to the city center.
Project name
In the heart of the matter
Architecture firm
Dorit Weinbren
Location
Tel Aviv, Israel
Principal architect
Dorit Weinbren
Design team
Dorit Weinbren
Environmental & MEP engineering
Typology
Residential › Apartment
Step into a realm of refined elegance and cultural immersion in the heart of Kyoto, where our meticulously designed villa seamlessly weaves together the threads of tradition and modernity. This exclusive residence stands as a testament to Kyoto's timeless allure, offering a haven where the echoes of ancient heritage meet the pulse of contemporary l...
Project name
Kyoto's Enchanting Fusion of Tradition and Modern Living
Architecture firm
Delora Design
Tools used
Midjourney AI, Adobe Photoshop
Principal architect
Delnia Yousefi
Design team
Studio Delora
Visualization
Delnia Yousefi
Typology
Residential › House
The concept revolves around creating a sculptural focal point for interior spaces, as well as experimenting with its placement in outdoor environments.
Project name
Harmony between Nature and Innovation
Architecture firm
Khaled Ibrahem
Tools used
DALL·E 3, ChatGPT4, Adobe Photoshop
Principal architect
Khaled Ibrahem
Visualization
Khaled Ibrahem
Typology
Futuristic Architecture
The apartment is located in the very center of Vienna on the top floor with a beautiful view. The apartment has an area of 3500 sq. ft. The apartment has a large living room with fireplace. A large dining area with a wonderful kitchen that can be easily separated. There is a large main area consisting of a magnificent bedroom, a large dressing room...
Project name
Vienna Oasis
Architecture firm
VAN GOOD Design
Photography
VAN GOOD Design
Principal architect
Ivan Hud
Design team
VAN GOOD Design
Collaborators
Tetiana Ostapchuk
Interior design
Tetiana Ostapchuk
Environmental & MEP engineering
Landscape
VAN GOOD Design
Material
Marble, Metal, Wood
Visualization
VAN GOOD Design
Tools used
ArchiCAD, Autodesk 3ds Max, Corona Renderer, Adobe Photoshop, Nikon D5 Body XQD Black
Status
Under Construction
Typology
Residential › Apartment
Casa del Silencio project is located in Pachuca, Hidalgo, an hour and a half from Mexico City. It arises from the request of a young couple looking to settle in a rapidly developing area in the southeast of the capital. The irregularly shaped plot with 5 vertices and an area of 192 m² is situated at one of the highest points in the area.
Project name
Casa Silencio
Architecture firm
SAVE Arquitectos
Location
Pachuca, Hidalgo, Mexico
Photography
Iván Marruenda
Principal architect
Agustín Vera Valencia, Israel San Román de la Torre, Juan Carlos Blanco Silva
Design team
Eduardo Valencia Alamilla, Juan Arrieta Marín, Fernanda Ventura (Medios)
Supervision
SAVE Arquitectos
Construction
SAVE Arquitectos
Typology
Residential › House
Win a chance to make your innovative idea a reality with an assistance of up to 1 LAKH rupees! Saint-Gobain is delighted to present six distinct grants of up to Rs.1,00,000/- each to students and professionals in Architecture and Design who are passionate, eager and ready to make a difference with their inspiring and revolutionary proposals.
Organizer
Saint Gobain supported by Ethos Foundation
Category
Grants, Scholarship
Eligibility
Students of architecture or young architects under the age of 35 years. Students of interior design and interior designers under the age of 35 years- both from courses of a minimum of 3 years duration. All Transparence participants: current or past, irrespective of age and year of graduation. Past winners and applicants of Saint-Gobain Scholarships may re-apply with new ideas. Individual application or in teams of a maximum of two members (Please note Saint-Gobain will be able to sponsor only one person’s travel for the interview round if shortlisted)
Register
https://ethosempowers.com/arcause/sggrants2023
Awards & Prizes
Saint-Gobain is delighted to present six distinct grants of up to Rs.1,00,000/- each to students and professionals in Architecture and Design who are passionate, eager and ready to make a difference with their inspiring and revolutionary proposals. Resources are provided for developing and implementing a project that may take the form of a publication, exhibition, documentation, prototype, an actual on-site initiative, or a campaign or symposium. The grantees will be awarded the sanctioned grant amount and also will be felicitated with an award of recognition
Entries deadline
15th January 2024
At its heart, this vacation house is about creating a sanctuary where a multigenerational family can share experiences and create memories. Overlooking Maui’s southern shore with views to the ocean, mountain landscapes and other nearby islands, this home was designed to experience nature and support active lifestyles.
Architecture firm
de Reus Architects
Design team
de Reus Architects Team: Design Principal: Mark de Reus. Managing Principal: Dan Dzakowic. Project Managers: Eric Anderson, Almodina Lopez. Job Captain: Brandt Loo; Philpotts Interiors Team: Design Partner: Marion Philpotts Miller. Senior Designer: Anne Tanaka
Interior design
Philpotts Interiors
Landscape
VITA Planning and Landscape Architecture
Construction
Colt Construction
Typology
Residential › House

