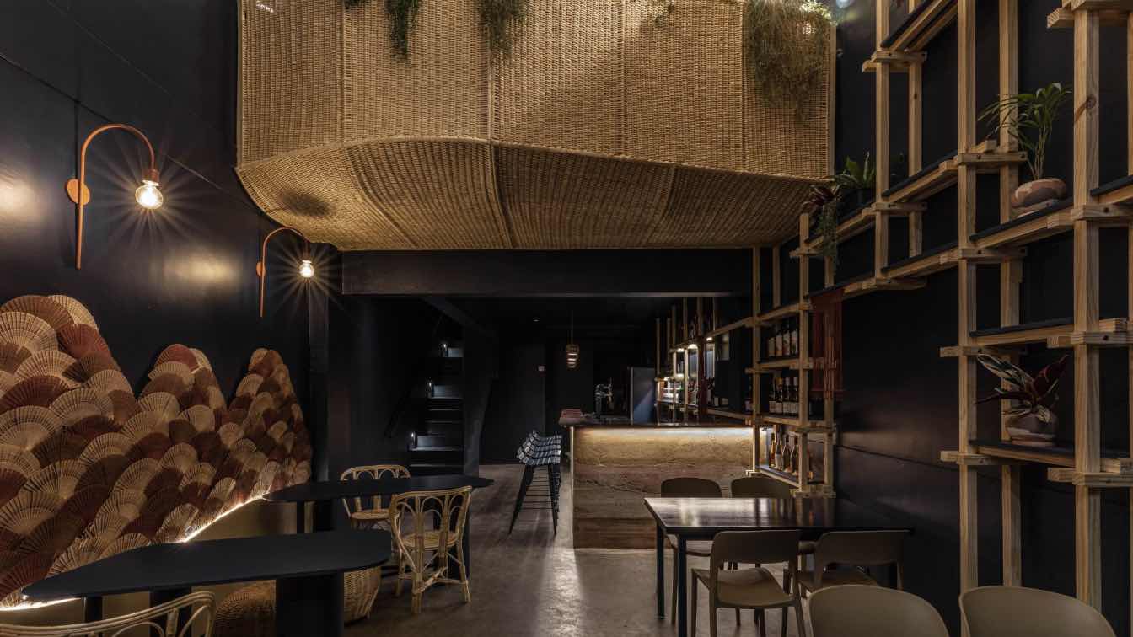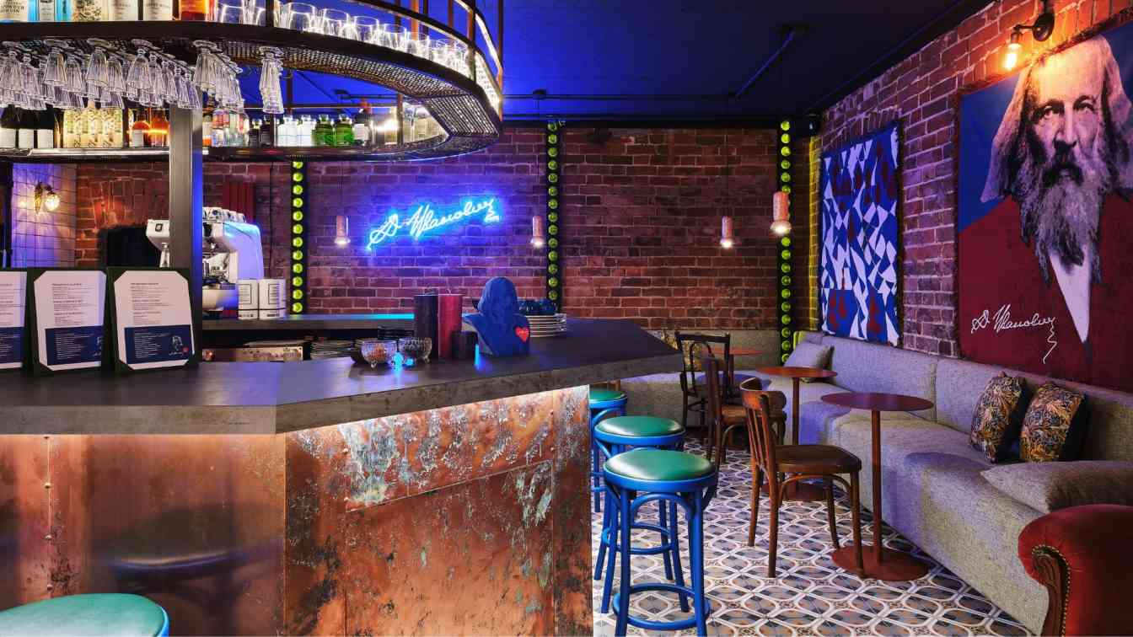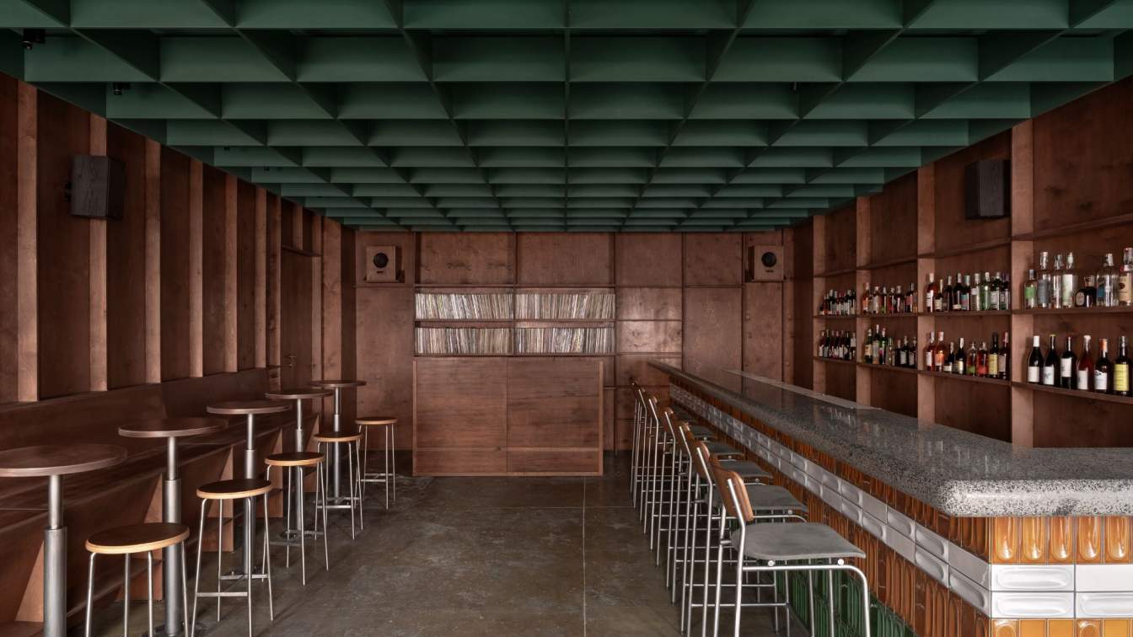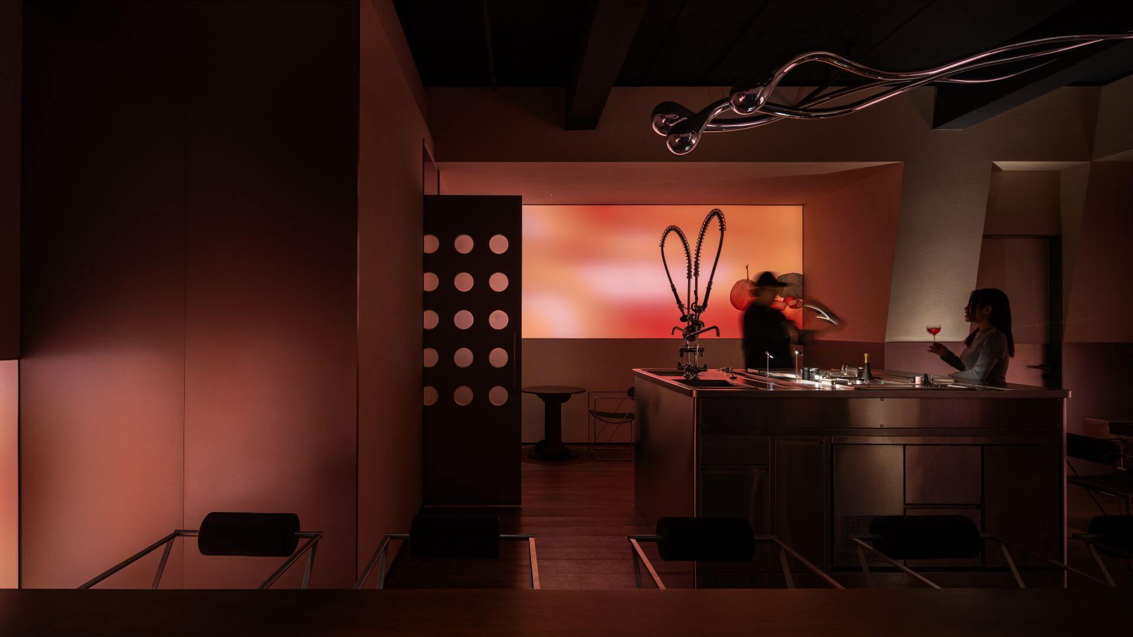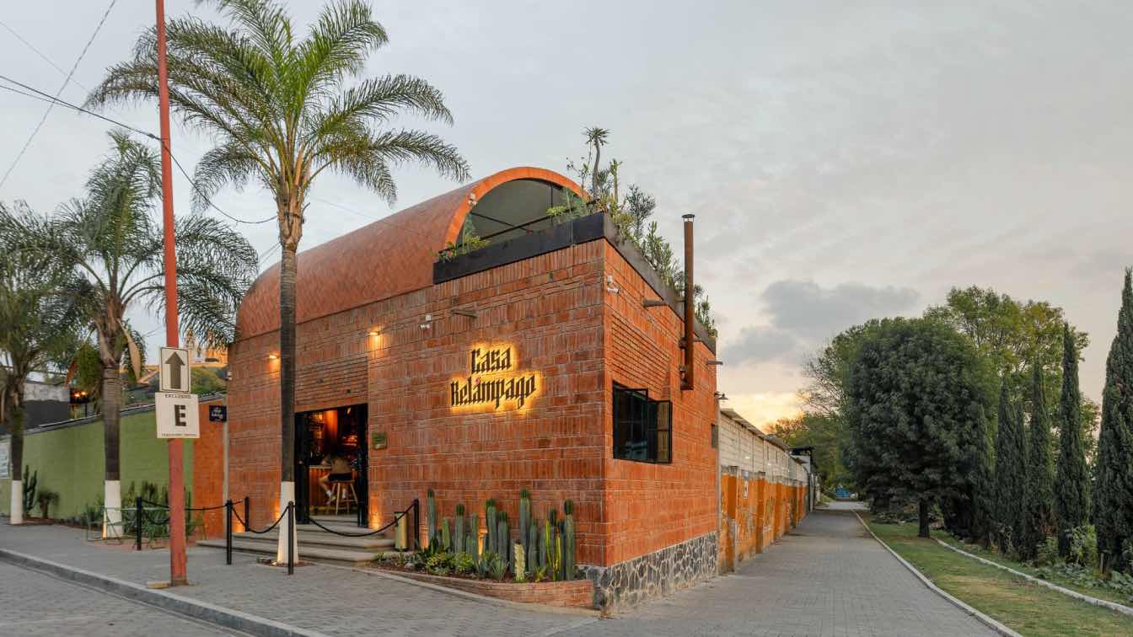Grizzo Studio: The challenge of this project located in the Korean gastronomic hub of the Flores neighborhood in Buenos Aires was to achieve the convergence of two different cultures such as Korean and northern Argentine.
Originally the spaces were wasted with several square meters unused because they were not thought of as a whole. In the ground floor sector, it was proposed to highlight the textures and materials with a skylight that illuminates the walls and ends with the food and beverage bar. In addition, the kitchen was hidden at the back of the premises by reorganizing its surface. On the upper floor, the space was better used, where the bathrooms were resized and the storage room was located, giving rise to a new sector to achieve a larger mezzanine.
The double-height façade surprises from the outside, starring an organic structure of wicker hand-woven by local artisans, which invites the viewer to enter. The large skylight pierces the wicker roof, letting in the overhead light that highlights the textures of the wall of fans inspired by the Korean fable of the five mountains and the shelf made up of embedded wooden slats woven with wool yarns. The space ends with a stained concrete bar inspired by the textures and colors of the northern hills, in a terracotta palette that creates a unique atmosphere.
The wicker balcony with hanging plants invites you to take the staircase to the upper floor, where fabrics filter the entry of light, taking us to a darker space, where the depth of the blue and the low contrast create a more intimate place. In the furniture, both organic and curved and orthogonal and geometric shapes coexist, since this contrast accentuates both universes and is part of the fusion of Norte.
The luminaire and the cement pots with natural pigments were manufactured especially for the premises. The monochromatic resource used in the coverings of the services emphasizes the characteristics of the rustic materials used to compose the space. All these pieces make up Norte, giving rise to a different experience, where each detail tells a story.










































