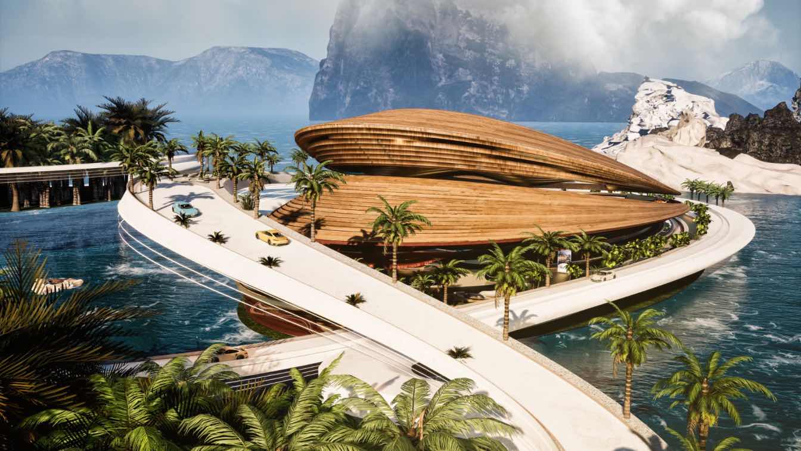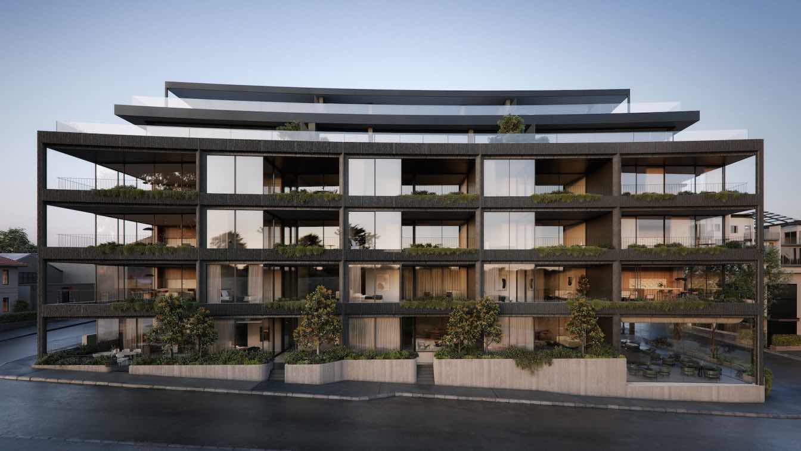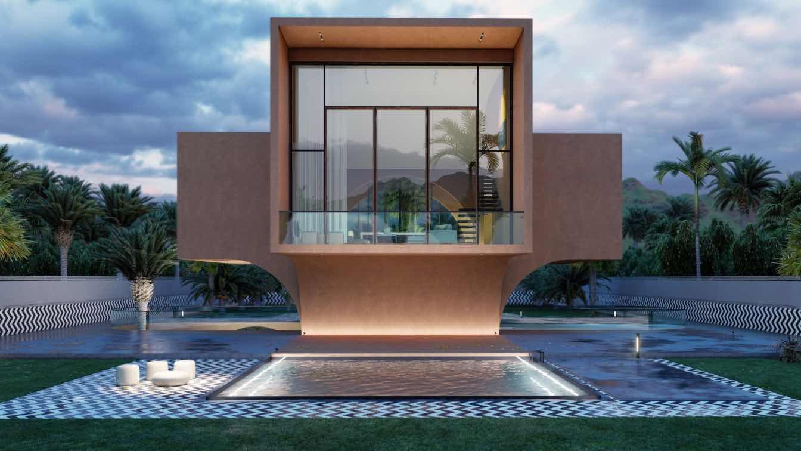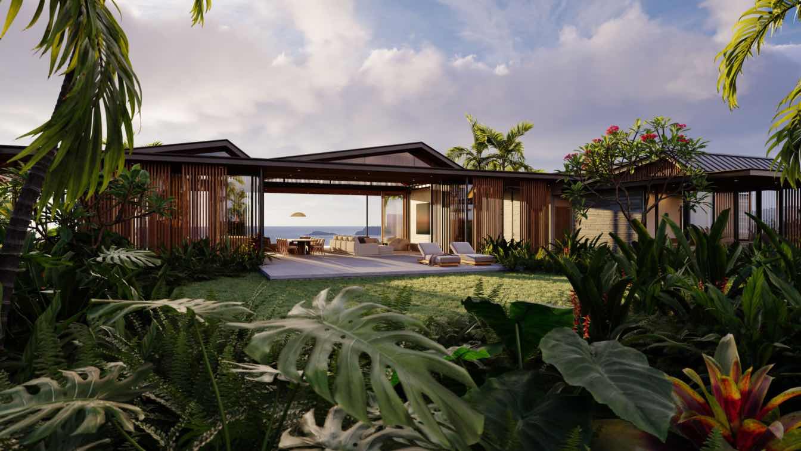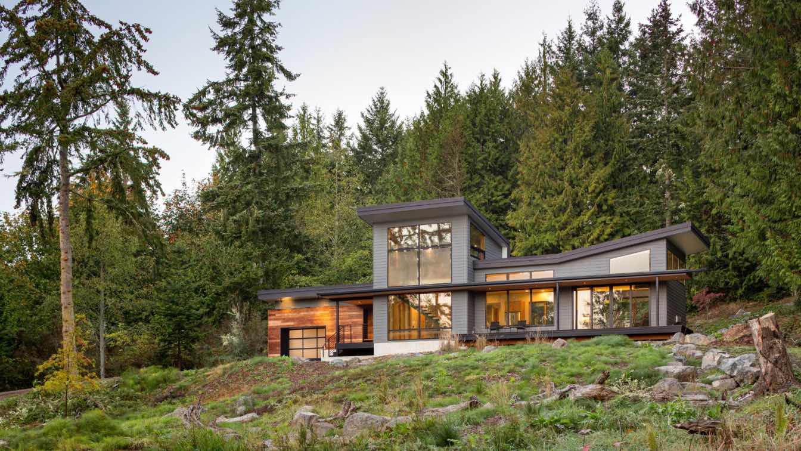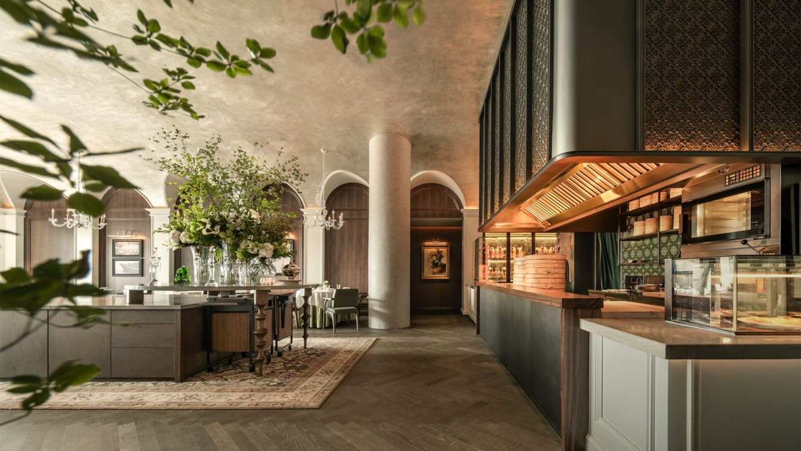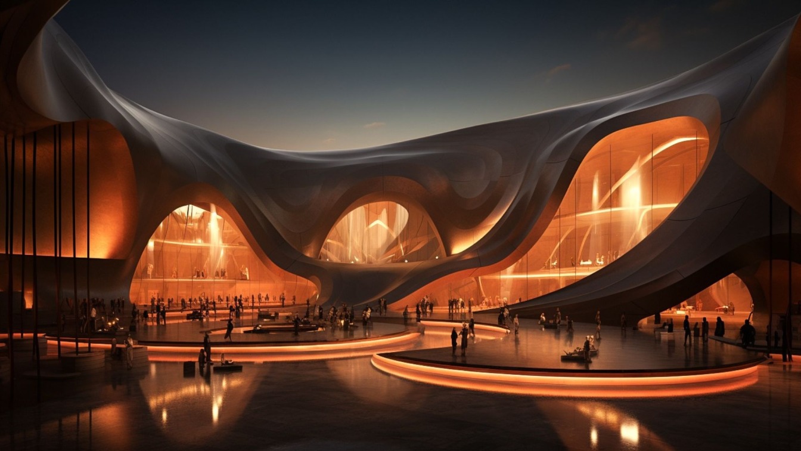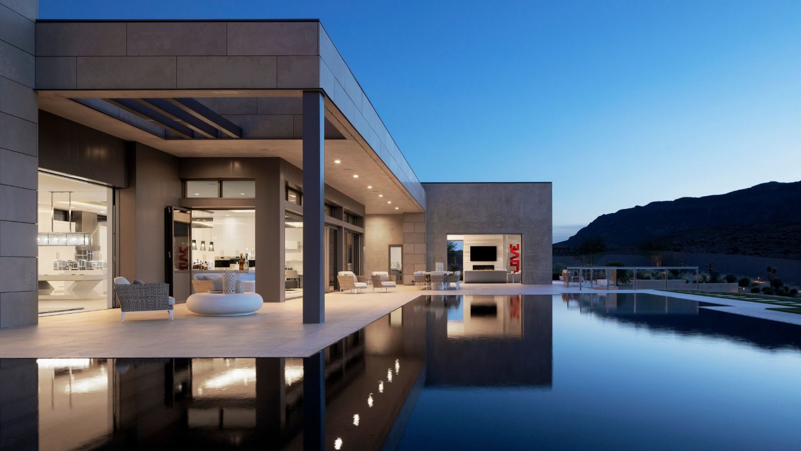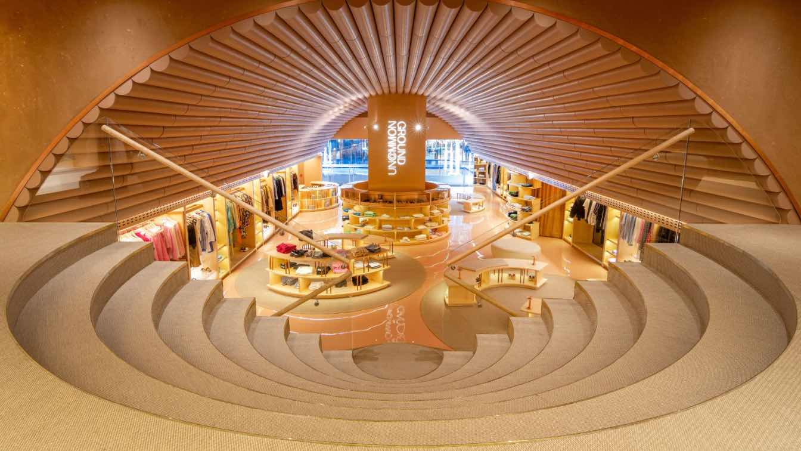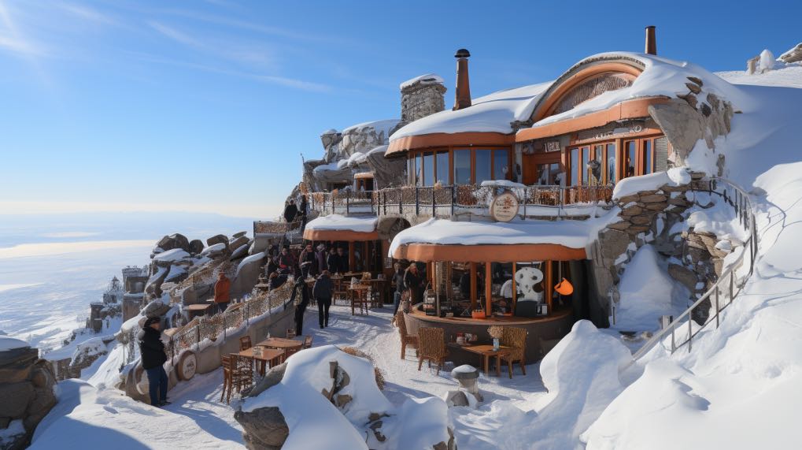AquaFusion, Futuristic Immersive Arena, where reality seamlessly blends with the extraordinary. Step into a world where design transcends boundaries, and your senses are taken on an unparalleled journey.
Architecture firm
Mind Design
Tools used
Autodesk Maya, Unreal Engine, Adobe Photoshop
Principal architect
Miroslav Naskov
Design team
Jan Wilk, Michelle Naskov
Visualization
Mind Design
Typology
Futuristic Architecture
Amidst the charming Auckland neighborhood of Parnell, a creative force known as the CUUB team embarked on a remarkable journey. Our expertise spanned from meticulous materials research, and consultations, to bringing the project to life through captivating exterior and interior visualizations and animation.
Location
Auckland, New Zealand
Tools used
Autodesk 3ds Max, Corona Renderer, Adobe Photoshop
Collaborators
Jasmax, CUUB studio, ByPlatform
Visualization
CUUB Studio
Status
Under Construction
Typology
Residential › Apartments
Kushak Hor villa complex is located in Sadra region, 5 km north of Shiraz city in one of the ancient cities in Iran, in the middle of a two-hectare garden full of tall trees. The project's spatial organization is rooted in functional cubes, centered around a pure and transparent core inspired from water storage room, or “Ab'anbar.”
Project name
Kushak Hoor Villa
Architecture firm
TAASH Design & Construction Studio
Location
Fars Province, Iran
Tools used
AutoCAD, Revit, Lumion, Adobe InDesign, Adobe Photoshop
Principal architect
Mehdi Mokhtari
Design team
Golrokh Heydarian, Fariba Khalili, Ali Karimi, Eng Soleimanifar, Eng Jafari
Visualization
TAASH Architecture Studio
Client
Mohamad & Hosein`Ali Ansari Larestani
Status
Under Construction
Typology
Residential › House
Set on nearly 10-acres within the secluded pastoral lands of the North Shore Preserve, Hale Hali’a Aloha weaves Kauai’s magical landscape and ocean into a rejuvenating dreamscape.
Project name
Hale Hali'a Aloha
Architecture firm
Eerkes Architects
Location
North Shore Preserve, Kauai
Principal architect
Les Eerkes
Collaborators
Tantalus Studio (Interior Design), Voyager (Contractor)
Visualization
Notion Workshop
Typology
Residential ›House
Overlooking Discovery Bay with the Olympic mountains shining in the distance, this home was placed on the property to capture the panoramic view while maintaining easy access and connection to the forested setting.
Project name
Folding House
Architecture firm
StudioSTL
Location
Port Townsend, Washington, United States
Photography
Josh Partee Photography
Principal architect
Simon Little
Supervision
Bell Home Building, Inc.
Tools used
Revit, Enscape
Construction
Bell Home Building, Inc
Material
Standing seam metal roof that folds into siding, cementitious lap siding, thermally-treated ash wood accent siding. Select areas of tight-knot cedar ceiling treatment. Maple floors, Beech Cabinetry
Typology
Residential › House, Pacific Northwest Modern
The restaurant's entrance beautifully embodies the grace and meandering of a traditional Shanghai-style garden house, embracing the city's rich history, inclusive culture, and countless tales. The entrance exudes an exquisite elegance, with bespoke wine cabinets and glass show windows that emanate the delightful aroma of wine, creating a sense of a...
Project name
Xin Rong Ji at Taikoo Li Qiantan
Location
W-L6-01, No. 1-9, Lane 500, Dongyu Road, Shanghai Pilot Free Trade Zone, China
Photography
CCD / Cheng Chung Design (HK)
Interior design
CCD / Cheng Chung Design (HK)
Collaborators
Decoration design: CCD / Cheng Chung Design (HK); Artwork design: Xin Rong Ji
Built area
interior area 630 m², outdoor area 430 m²
Completion year
July 28, 2023
Lighting
CCD / Cheng Chung Design (HK)
Typology
Hospitality › Restaurant
Welcome to the enchanting world of our avant-garde Culture & Art Complex on Hormoz Island, a testament to the seamless fusion of tradition and innovation. Immerse yourself in the essence of minimalism, skillful lighting, and architectural brilliance, as we redefine artistic expression in multiple concert halls that emphasize transparency and solidi...
Project name
Hormoz Art & Culture House
Architecture firm
_Sepid.Studio_
Location
Hormoz Island, Iran
Tools used
Midjourney AI, Adobe Photoshop
Principal architect
Sepideh Moghaddam
Design team
_Sepid.Studio_ Architect, Sepideh Moghaddam
Visualization
Sepideh Moghaddam
Typology
Cultural Architecture > Art & Culture
This residence is located in the foothills of Las Vegas, Nevada, and captures the true essence of desert architecture, while expressing high design and engineering. The clients’ desire for a large circulating home, that would also capture views in every direction from each space on this incredible, five-acre lot within the signature development The...
Project name
Sunset Summit Residence
Architecture firm
Cushing Terrell
Location
Las Vegas, Nevada, USA
Photography
Jeremy Bittermann
Design team
Jesse Vigil, design lead. Tod Schaper, project manager. Charlie Deese, project architect
Interior design
Talbert Helms Eccles Interior Design
Structural engineer
Cushing Terrell
Environmental & MEP
Cushing Terrell
Landscape
Cushing Terrell, Sage Design Studios (garden design)
Lighting
Talbert Helms Eccles Interior Design
Construction
Modern Elements Construction
Typology
Residential › House
With an eclectic architectural design of unexpected volumes and perspectives that invite us to discover the latest clothing trends, Uncommon Ground is MYT+GLVDK’s latest commission. The studio reveals its expertise in creating memorable experiences with this concept store in the south of the Mexican capital.
Project name
Uncommon Ground
Architecture firm
MYT+GLVDK
Location
Artz Pedregal, Mexico City, Mexico
Photography
Alfonso de Béjar
Principal architect
Andrés Mier y Terán
Design team
Andrés Mier y Terán, Regina Galvanduque, Iván Avilés, María Carrillo, Luna Kindler, Karla Gómez, Pablo Serratos
Collaborators
Turmus, EMA
Interior design
MYT+GLVDK
Structural engineer
Salatiel
Environmental & MEP
MYT+GLVDK
Tools used
Rhinoceros,3D AutoCAD, Grasshopper
Material
Oak Wood, leather, plastic carpet, epoxy paint
Typology
Commercial › Store
Experience dining at the pinnacle of magnificence! Our snow restaurant, perched atop the majestic Damavand peak, offers a culinary journey unlike any other. Captured from a breathtaking drone shot, witness the convergence of culinary artistry and nature's grandeur, as you savor gourmet delights amidst a panorama of snow-capped peaks.
Project name
Snowy Restaurant
Architecture firm
Green Clay Architecture
Location
Mount Damavand, Iran
Tools used
Midjourney AI, Adobe Photoshop
Principal architect
Khatereh Bakhtyari
Visualization
Khatereh Bakhtyari
Typology
Hospitality › Restaurant

