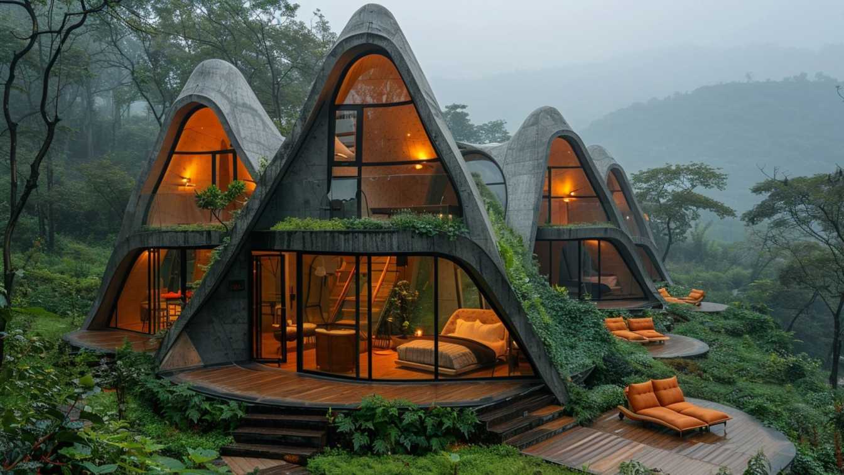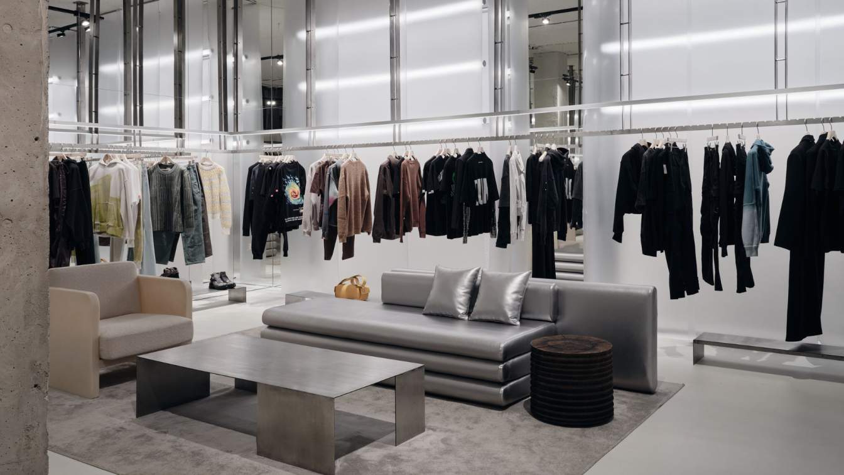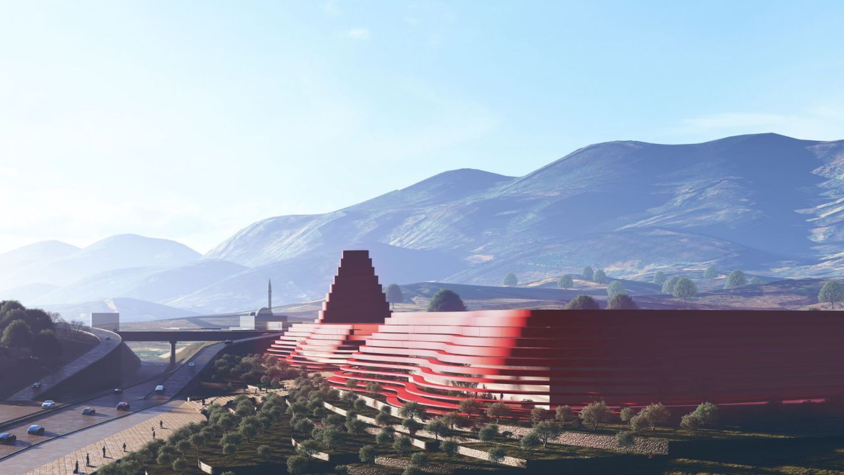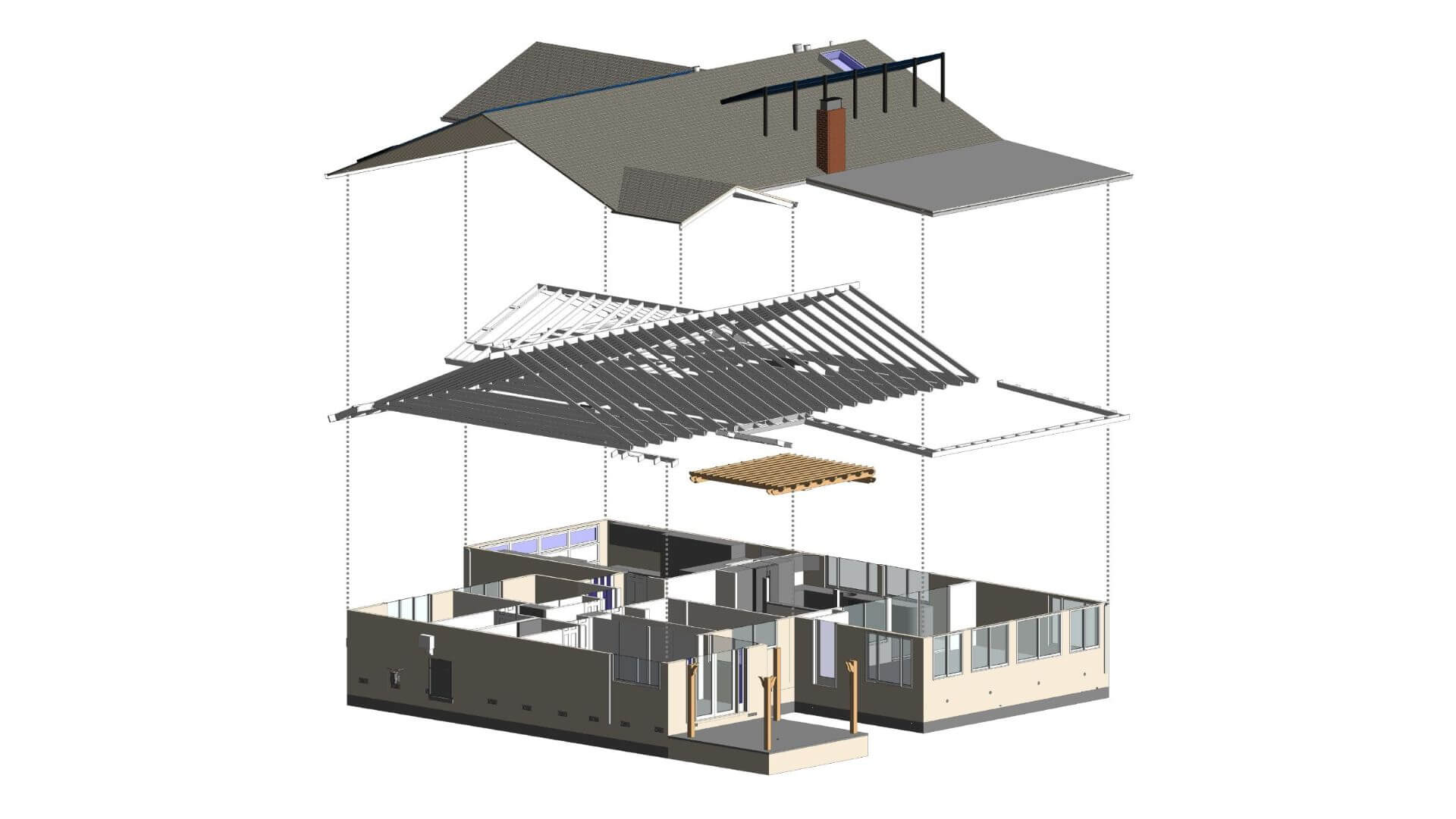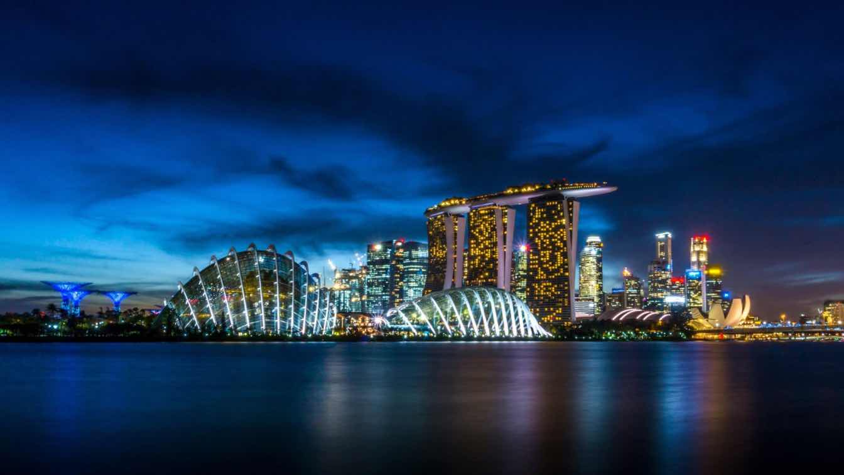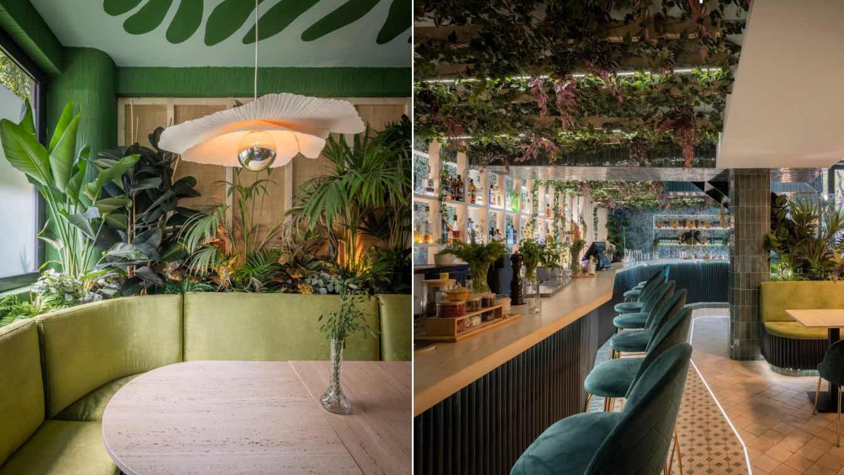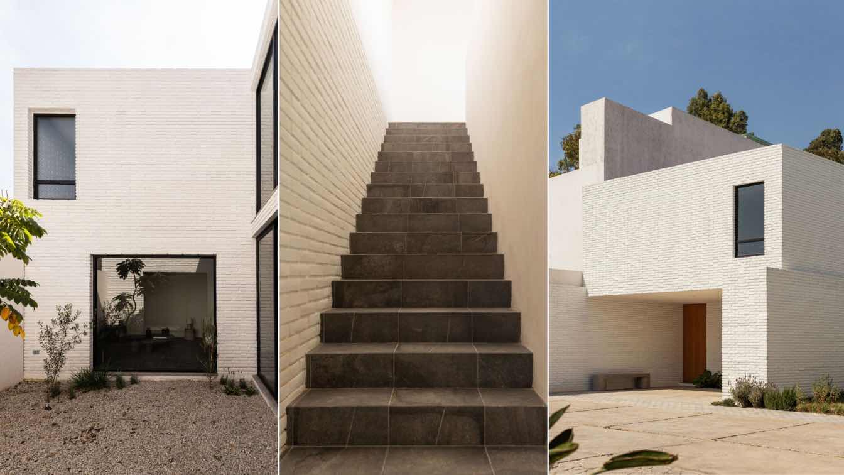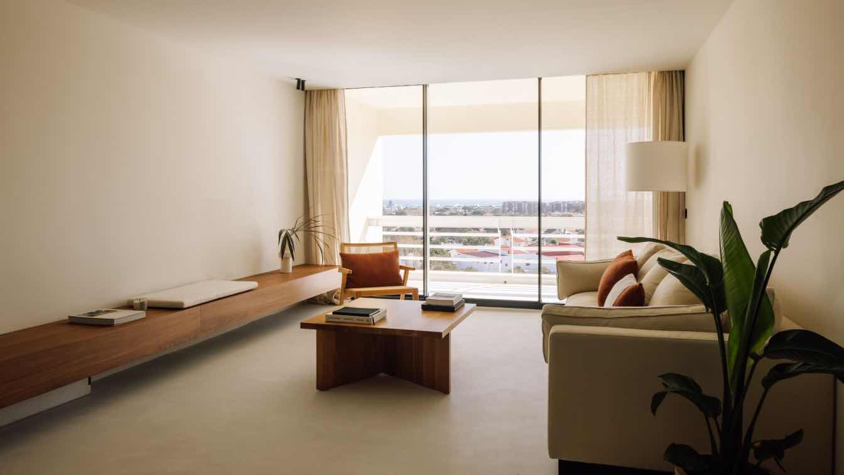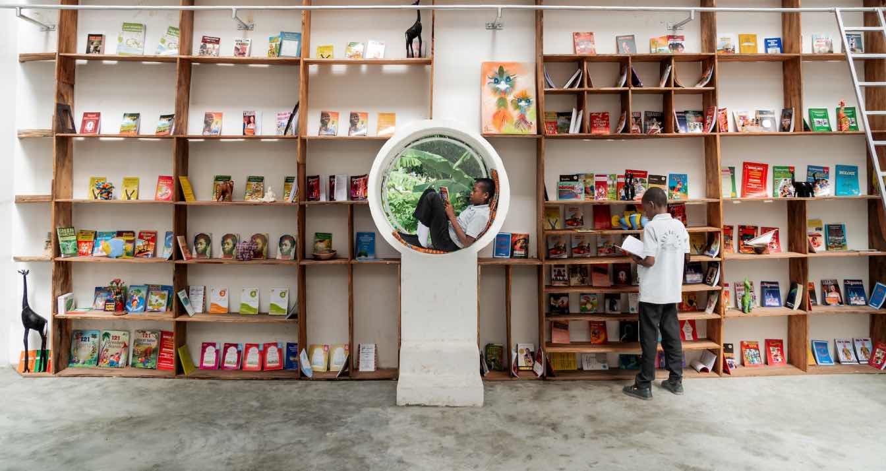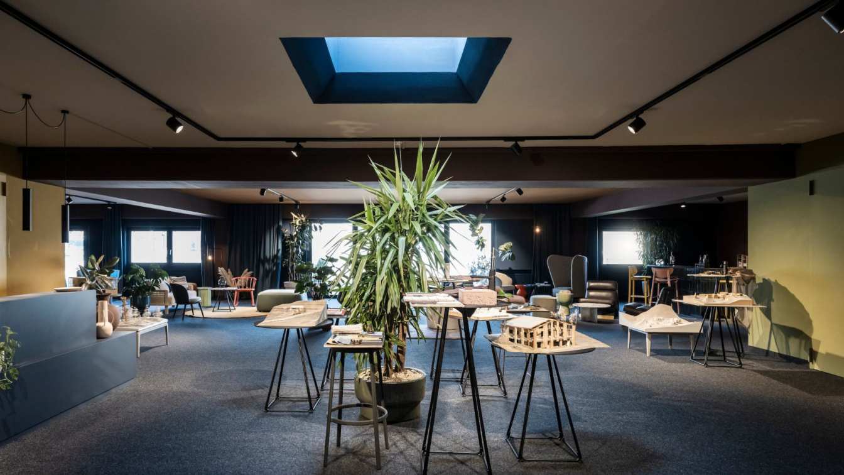Embarking on a journey through architectural innovation, we present a visionary project: Petite Tourist Retreats nestled in the enchanting jungles of Vietnam. Designed for travelers seeking a unique escape amidst nature, these compact dwellings redefine the concept of sustainable tourism.
Project name
Vietnam Ecotourism Resort
Architecture firm
Infinity Art Studio
Tools used
Midjourney AI, Adobe photoshop
Principal architect
Alireza Nadi
Design team
Infinity Art Studio
Visualization
Alireza Nadi
Typology
Hospitality › Ecotourism Resort
Studio Slow has been crowned as the “new retail” of Russia, the peculiarity of which is the conceptual selection of niche brands in the middle+ segment and above. Company works directly with most brands during fashion weeks in Paris and Milan. STUDIO SLOW SPB is the second offline space, designed by RYMAR.studio architects.
Architecture firm
RYMAR.studio
Location
Saint Petersburg, Russia, Residential complex Futurist
Photography
Dmitry Tsyrenshikov
Principal architect
Maxim Rymar
Design team
Maxim Rymar, Irina Akimenkova and RYMAR.studio
Tools used
Autodesk 3ds Max, Adobe Photoshop, FUJIFILM GFX100S
Construction
custom production in Kazan
Material
concrete, stucco, self-levelling floor, metallic textiles, leather, semitransparent acrylic, polished steel
Typology
Commercial › Retail,Commercial Interior Design, Fashion Showroom
The architectural concept for “Ethereal Mountains” blends seamlessly into the breathtaking landscape, nestled between majestic Dajti mountains, the vibrant Tirana city and the rolling hills adorned with olive trees. This iconic venue serves as a dynamic hub dedicated to youth, hosting national and international conferences, fairs, and meetings.
Project name
Ethereal Mountains - Expo Tirana
Architecture firm
Maden Group, BVR Atelier, Beep Sonar
Tools used
Autodesk 3ds Max, Corona Renderer, Adobe Photoshop
Collaborators
3D and Presentation Specialist: Josep Codinach. Landscape Architect: Indra Purs. Urban Designer: Modest Gashi. Artist: Driton Selmani, Arbër Shita. Event Designer/organizer: Kushtrim Shala. Structural Engineer: Egla Lluca, Arbër Muçaj. Building Estimator: Fllohe Vojka. Sustainability consultant: Martin Brown.
Visualization
Josep Codinach
Typology
Cultural Architecture > Art & Culture
In this article, we dive into the intricacies of 3D modeling within the architectural sphere, offering insights into its profound impact on the design process.
Written by
Yuriy Alex Kulchytsky
This small island country located in the Malay Peninsula, can take a visitor by surprise with her cheerful landscape articulations- sensitively crafting the flora and fauna of the tropical region in her highly detailed built environment.
We arrived in Spain, Madrid with our project of the first restaurant and cocktail bar from the group at Parque Bar Buenos Aires. We work on the materialization of the green color in all its spectrum. We seek the balance of the superposition of textures and accompany the space with the harmony of the curve.
Project name
Parque Bar Botánico
Architecture firm
OHIO Estudio
Photography
Alberto Amores
Principal architect
Felicitas Navia
Collaborators
Lara Falcon
Interior design
OHIO Estudio
Visualization
OHIO Estudio
Tools used
Autodesk 3ds Max
Construction
Copaia Estudio
Typology
Hospitality › Bar
The residence is located in San Pedro Cholula and sits on a plot of 125 m² (7.3x17.2), a common proportion in today's private developments. However, this norm often results in a lack of lighting and ventilation that affects the quality of life.
Project name
Casa Cholula
Architecture firm
DCTA | Domínguez Careaga Taller de Arquitectura
Location
San Pedro Cholula, Puebla, Mexico
Photography
Leandro Bulzzano
Principal architect
Erick Dominguez Careaga
Typology
Residential › House
Originally built in the early 90s, the two-bedroom apartment has undergone an extreme renovation. Retaining the apartment's original structural integrity, which features reinforced concrete walls, our primary objective was to enhance the space's aesthetic appeal while maintaining its functional layout. The result is a seamless blend of modern elega...
Project name
Apartment ED
Architecture firm
Nuno Nascimento Architecture
Location
Cascais, Portugal
Photography
Francisco Nogueira
Principal architect
Nuno Nascimento
Design team
Nuno Nascimento Architecture
Collaborators
Nuno Nascimento, Mattia Caccin, Arcelindo Gomes, Filipa Cunha
Environmental & MEP engineering
Material
Microcement, Walnut tree wood, iron, glass
Typology
Residential › Apartment
Parallel Studio, is proud to announce the opening of Mariam’s Library, Zanzibar’s newest educational resource center, situated in the village of Mwanyanya. This initiative, undertaken as part of Parallel’s Gives Program, signifies the firm's commitment to giving back to both local and global communities.
Project name
Mariam’s Library
Architecture firm
Parallel Studio
Location
Mwanyanya, Zanzibar, Tanzania
Photography
Nassor Othman
Principal architect
Mai Al Busairi
Typology
Educational › Library
The challenges that NOA embraced when designing its new headquarters in Bolzano involved reimagining workspaces while embodying its own architectural vision. Through the targeted use of colour and an innovative spatial concept, the studio succeeded in giving the spaces maximum flexibility.
Project name
NOA HEADQUARTERS
Completion year
November 2023
Typology
Office Building › Interior Design, Commercial, Office Space

