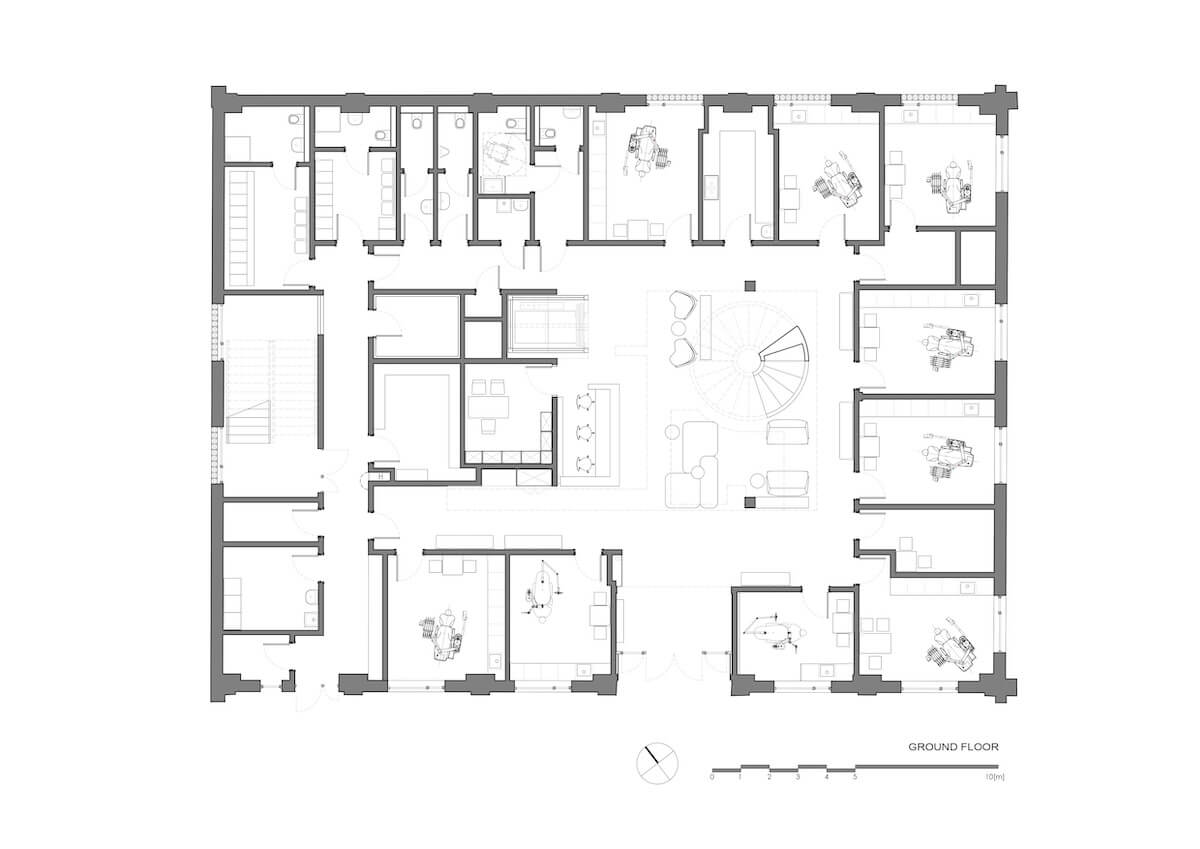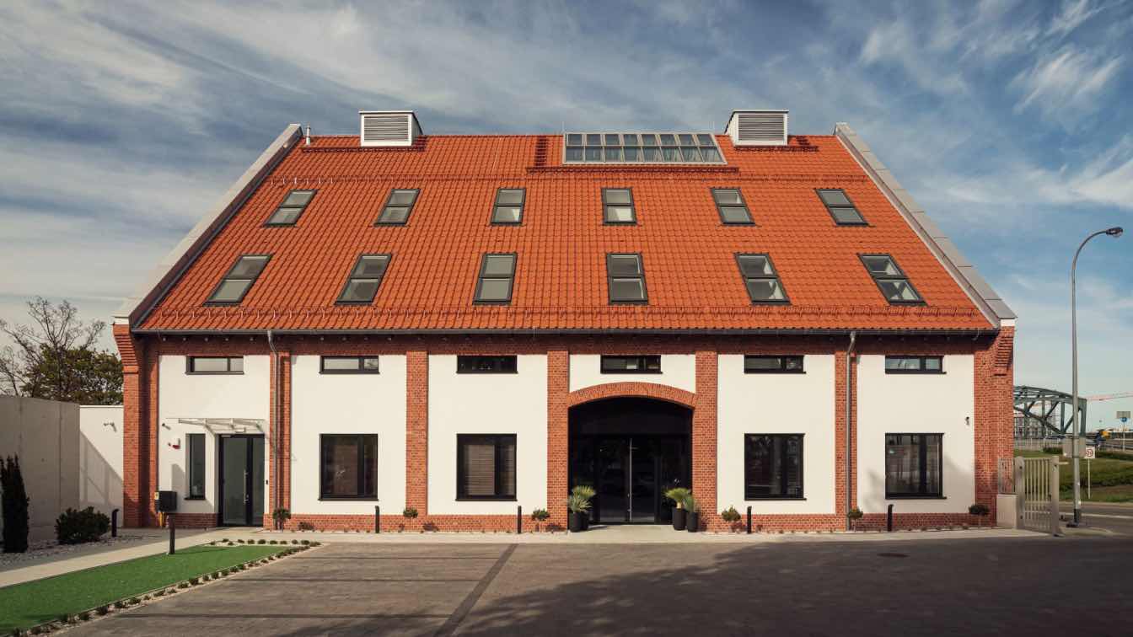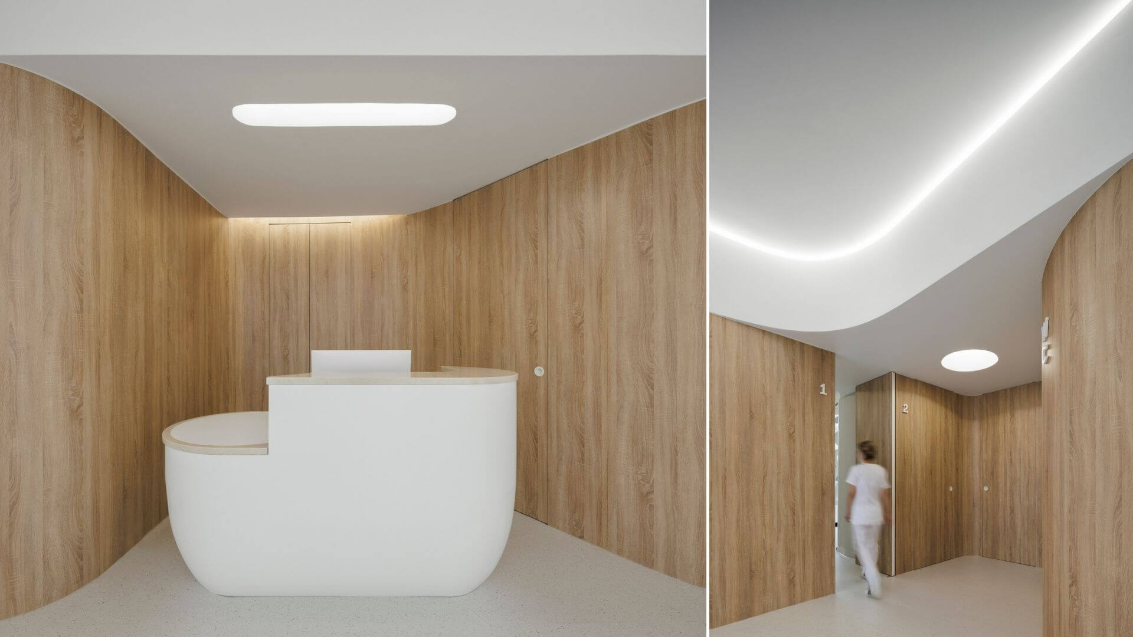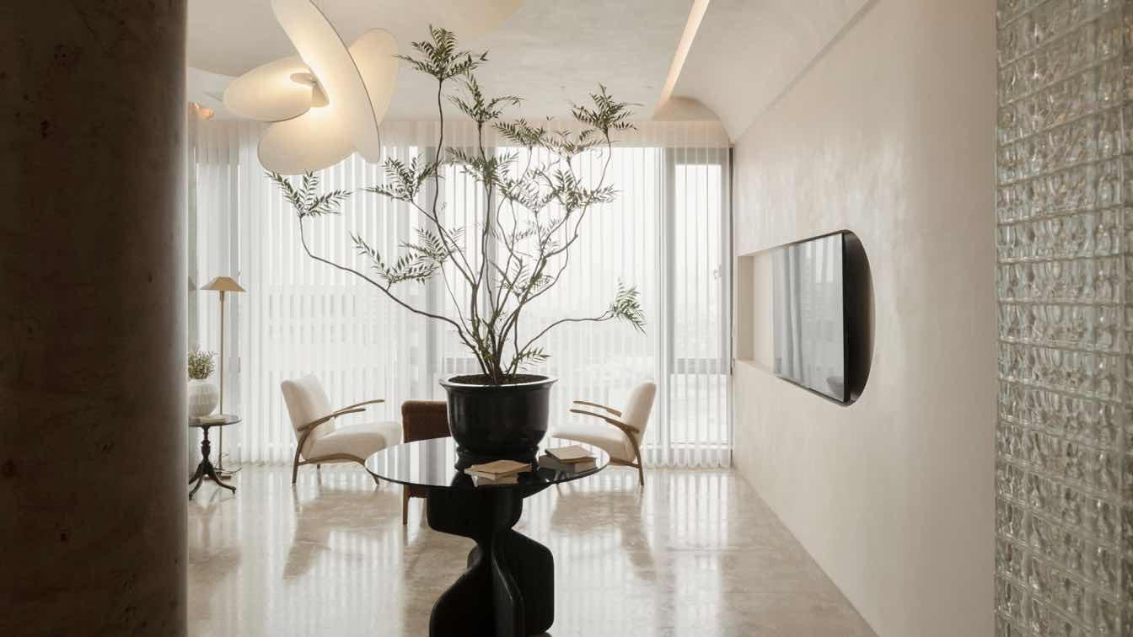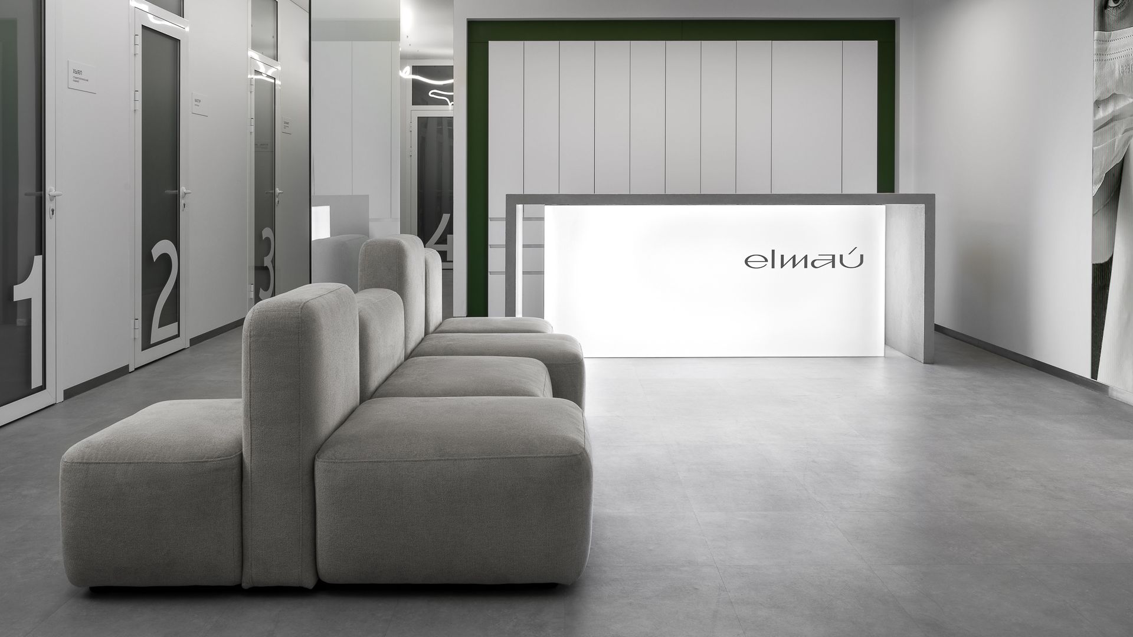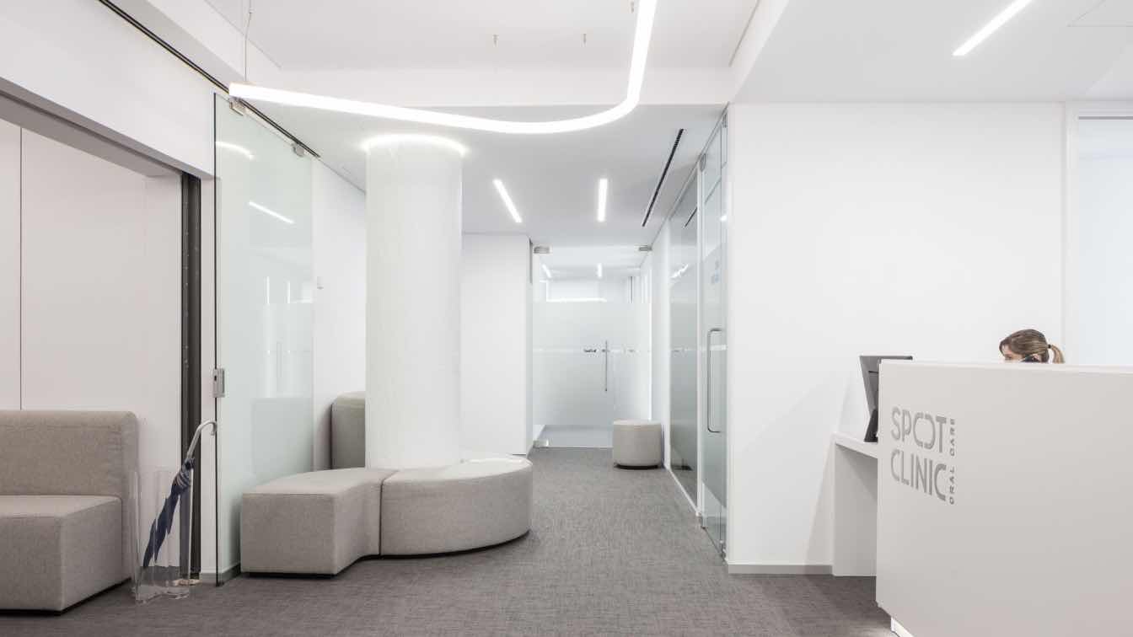IFA Group: A new perspective on architecture in the world of medicine. The building of the former granary has been adapted to become the new headquarters of a dental clinic. However, it is not just a place for receiving patients, it is something more. The Investors' dream has come true – an unconventional headquarters of the company has been created, which emphasizes their professionalism. Upon entering, it's hard to believe that we are in a clinic.
The entrance to the building leads through a portal that a few years ago convinced the owner to buy this property. Before the war, the building served as one of the granaries in the Gdansk Wrzeszcz district and used to serve the nearby Garrison. The granary at Kościuszki Street was part of a larger complex, and it is the only one that has survived. The investors liked this place very much. They wanted to respect its history, hence the idea of referring to the history of the place by applying a functional program assigned by the Investor during the adaptation of the exterior and interior. The exterior structure is under conservation protection, so its character remained unchanged.
Eventually, the facility was supposed to accommodate 15 dental offices, a prosthetic laboratory, and appropriate facilities. The clinic was meant to be exceptional, and its uniqueness, as envisioned by the Investors, was to be based on the idea that patients wouldn't feel like they were in a medical facility, but rather in a stylish hotel lobby with relaxation zones. Music was supposed to be playing all around to ensure that those inside didn't feel like they were in a line for a dental office.
The plan has been realized. The rooms are arranged around the center, which is a three-story high foyer. The glass facade of the conference room faces this space, where the owner will organize training sessions for dentists from all over the world.
The foyer is illuminated by a skylight on the roof. The whole space is connected by a spiral staircase located in the heart of the clinic. The winding stairs are made of steel construction and covered with walnut veneer. The building is also equipped with an elevator and an emergency stairwell.
A piano has been placed on a mezzanine suspended between floors. Patients have the opportunity to listen to live classical music. To ensure perfect acoustics throughout the building, 150m2 of soundproofing in various forms was applied: sprays, upholstery, pictures, as well as directional sound screens. The rooms on the upper floor have a height of almost 6m and gained a unique shape thanks to the roof structure covering them.
The owners and architects opted for natural materials that refer to the original character of the building and blend well together. Raw architectural concrete, walnut doors without straps, a part of the walls made of brick, leather hanging lamps above the receptions, leather curtains at the entrance and in the conference room, and steel seat fixings combined with leather inserts. The owners' logo is recessed in concrete.
"We often emphasize how important it is for the investors and architects to have coherence of thought, as such a relationship facilitates the entire design process. During the construction of the clinic, we could count on the support of the owners at every stage. We tried to make this project a showcase for the owners for years to come. We are glad that the end result met their expectations. This is an important project for our team, as we implemented many interesting and innovative solutions. The clinic in Gdansk Wrzeszcz is a completely new perspective on architecture in the world of medicine," emphasizes architect Kamil Domachowski.



























