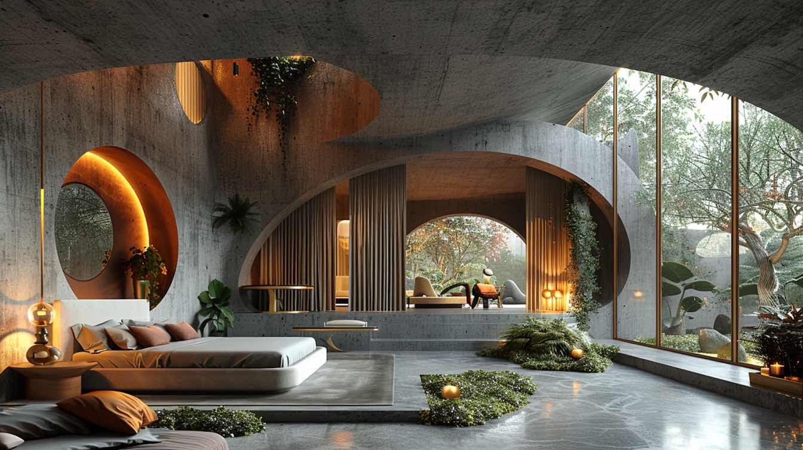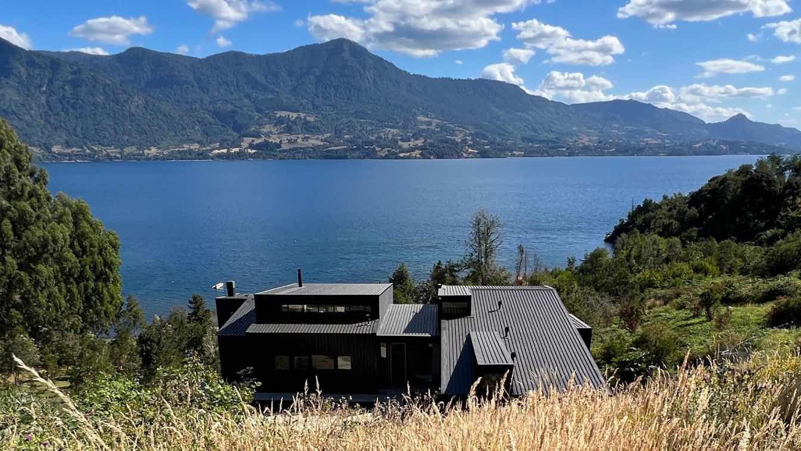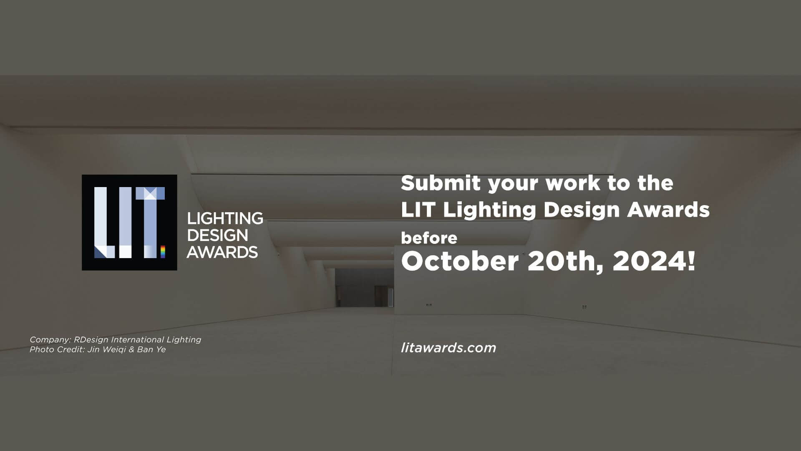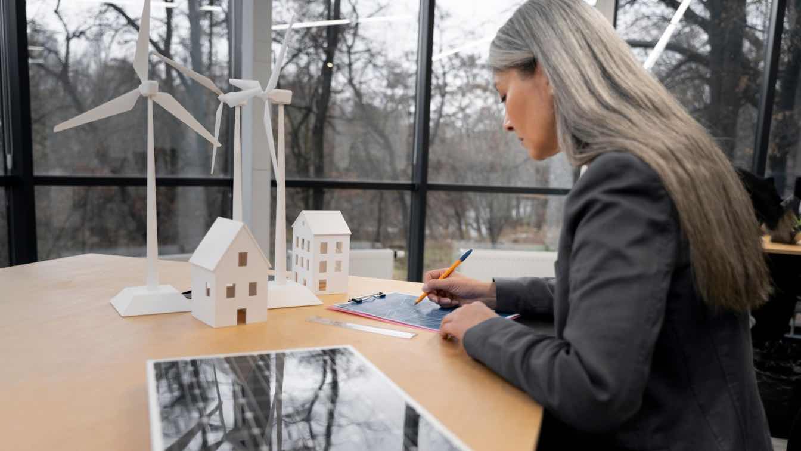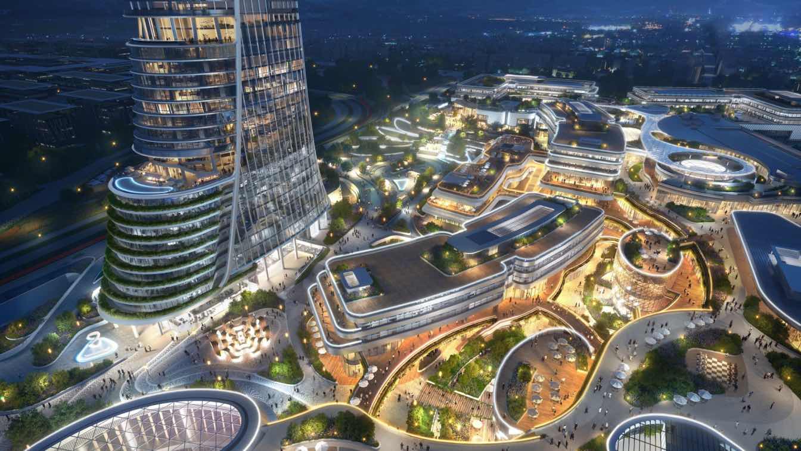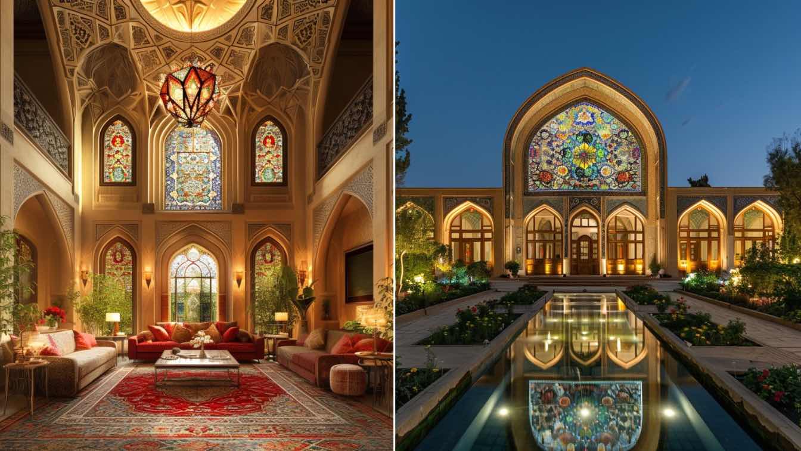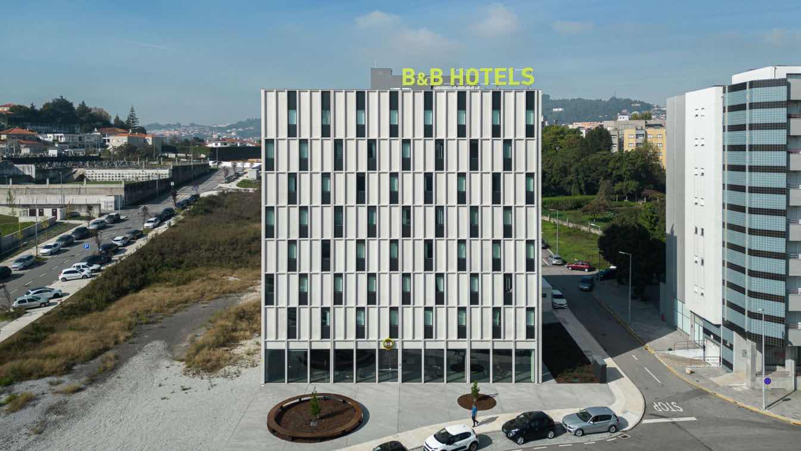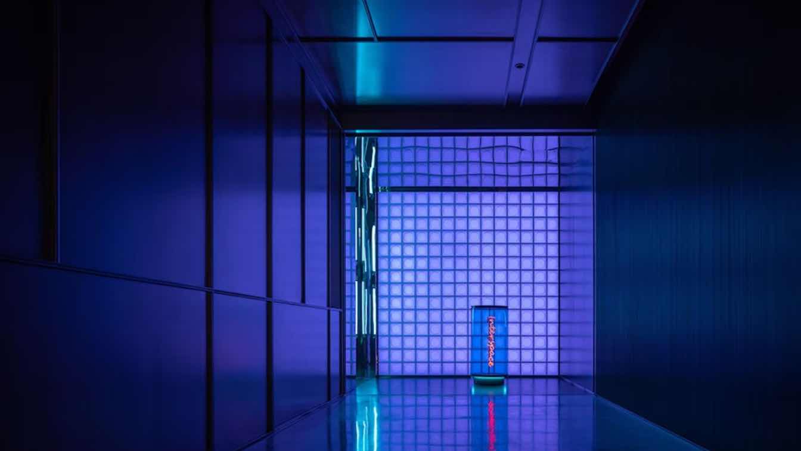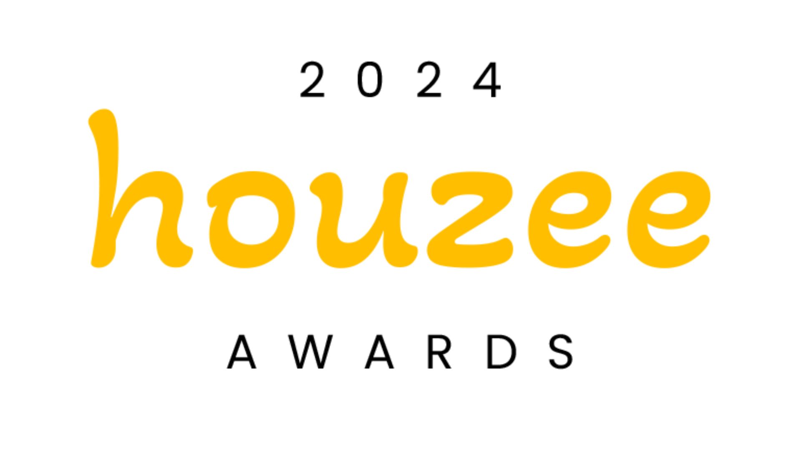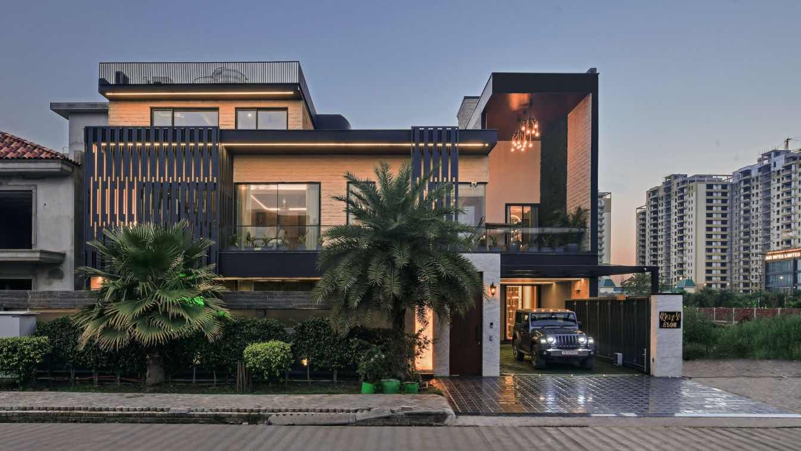Welcome to the epitome of futuristic living, where architectural marvel meets serene natural beauty. Behold this stunning villa, a testament to the fusion of innovation and elegance. Crafted from the sturdy embrace of concrete, its graceful oval shape with rounded edges stands as a beacon of modernity amidst the verdant embrace of the forest.
Project name
Mystery House
Architecture firm
_Sepid.Studio_
Tools used
Midjourney AI, Adobe Photoshop
Principal architect
Sepideh Moghaddam
Design team
_Sepid.Studio_ Architect, Sepideh Moghaddam
Visualization
Sepideh Moghaddam
Typology
Residential › House
In a very hilly terrain, two houses are located between the rural road and the imposing Ranco Lake, in the south of Chile, which, while maintaining independence between them, seek to complement each other and generate a harmonious group between themselves, the environment, and nature. and the Lake.
Project name
Houses in Ranco Lake (Casas Lago Ranco)
Architecture firm
Claro + Westendarp Arquitectos
Location
Ranco Lake, Chile
Photography
Claro + Westendarp Architects
Principal architect
Juan Claro, Andres Westendarp
Design team
Juan Claro, Andres Westendarp, Francisca Plubins
Collaborators
Francisca Plubins
Interior design
Claro + Westendarp
Civil engineer
Oscar Pinot
Structural engineer
Raul Castellanos
Landscape
Teresa Pollarolo
Lighting
Claro + Westendarp
Typology
Residential › House
The LIT Lighting Design Awards is officially open for submissions, inviting the world's brightest minds in lighting design to join its annual celebration of excellence. This distinguished event, renowned for honoring the pinnacle of creativity and innovation, boasts an expansive array of categories, comprising 31 in Architectural Lighting Design, 1...
Organizer
LIT Lighting Design Awards
Category
: Lighting Product Design, Entertainment Lighting Design, Architectural Lighting Design
Eligibility
Both professional and emerging
Register
https://litawards.com
Awards & Prizes
LIT Design Awards gives 7 winning titles per year: Lighting Product Design of the Year, Architectural Lighting Design of the Year, Entertainment Lighting Design of the Year, Lifetime Achievement Award, Spotlight Prize, Emerging Lighting Product Design of the Year, and Emerging Lighting Designer of the Year
Entries deadline
September 29th 2024
Price
Professional CHF 220 incl. Swiss VAT (approx.: US$255), same Product in additional categories at a 50% discount. Student CHF 100 incl. Swiss VAT (approx.: US$115), same Product in additional categories at a 50% discount
The integration of solar panels into sustainable architecture represents more than just an energy solution; it's a commitment to a greener, more sustainable future. In Australia, where the sun's generous rays provide an abundant source of clean energy, solar panels have become a key feature of innovative architectural design.
Situated at the Eastern edge of the Ellinikon District, The MIPIM award-winning Ellinikon Commercial Hub is located in a prime location in Athens. Transformed from the former Athens International Airport, the hub is slated to become a contemporary mini-city comprises the new state-of-the-art commercial, leisure and business destination that will ex...
Project name
The Ellinikon Commercial Hub
Location
Metropolitan Pole of Hellinikon, Greece
Design team
Christine Lam and David Clayton, Global Design Principals
Client
LAMDA Development S.A.
Rezvan Yarhaghi: In the realm of modern architecture, the fusion of traditional Iranian design with contemporary aesthetics has given rise to a new wave of elegance and sophistication. One such manifestation is the design of a luxurious Iranian-style home, drawing inspiration from the breathtaking architectural heritage of Kashan, known for its exq...
Project name
Iranian house in a modern age
Architecture firm
Rezvan Yarhaghi
Tools used
Midjourney AI, Adobe Photoshop
Principal architect
Rezvan Yarhaghi
Visualization
Rezvan Yarhaghi
Typology
Residential › House
Jorge Domingues Arquitetos: The Famalicão B&B Hotel, a building with eight floors and a total of 98 rooms, is located in the central area of Famalicão.
The project fits in with the height of the surrounding buildings, using proportion and scale to design a tall building with its main façade open to an east-facing square.
Project name
Hotel B&B Famalicão (B&B Hotels Famalicão)
Architecture firm
Jorge Domingues Arquitetos
Location
Famalicão, Portugal
Photography
Ivo Tavares Studio
Principal architect
Jorge Domingues
Typology
Hospitality › Hotel
The field of hospitality (HoReCa) is transforming, trying to meet modern human needs and even exceed their expectations. Changes concern both the organization of space, the search for new forms, images, materials in design and architecture, as well as the use of technology and innovation. Also, much attention is paid to the formation of the atmosph...
Written by
Lighting designer Julia Lyubakova (QPRO)
Photography
© Intercity Bar, Design: Vermilion Zhou Design Group
The HOUZEE AWARDS 2024 invites creators in architecture, interior design, landscape design, web design and more to showcase their innovation and mastery in residential spaces. As a distinguished accolade in residential architecture and design, our mission is to spotlight contemporary and forward-thinking designs that enrich lives and positively imp...
Organizer
Architecture & Design Community (ADC)
Category
Residential Design, Architecture, Design, Web design, Product design, Landscape design, Fashion
Eligibility
Architects, designers, web designers, builders, landscapers, manufacturers, aspiring creators, enthusiasts, - anyone passionate about elevating residential living spaces
Register
https://architecture-collection.com/houzee-awards/
Awards & Prizes
Global Recognition: Win an Award Trophy and Certificate of Achievement to honor your outstanding work and inspiration. Enhanced Visibility: Benefit from logo recognition, winners' list exposure, homepage feature, social media spotlight, and potential media buzz. Reputation & Career Boost: Elevate your standing in the design community, distinguish your brand in the market, and unlock new business and career opportunities
Entries deadline
05 August 2024
Venue
Online International event
Price
Early bird Registration fee $120
The JK Glass Residence, a virtuous creation by Space Race Architects, unfolds as a luxurious and judiciously designed five-bedroom haven nestled in Punjab. It serves as a testimony to the design prowess of its architect, skillfully challenging traditional norms by seamlessly combining elegance and functionality. Inspired by the architectural allure...
Project name
JK Glass House
Architecture firm
Space Race Architects
Location
Jalandhar, Pubjab, India
Photography
Ravi Kanade. Video Credits: Aditya
Principal architect
Thakur Udayveer Singh
Design team
Ritika Singh, Lovejeet, Arshpreet
Collaborators
Specialist Manufacturers: Jaquar, Grohe, Souk, Aluk, Hettich, Pergo, Asian paints, D Décor. Content Credits: Komal Choksi
Interior design
Space Race Architects
Typology
Residential › House

