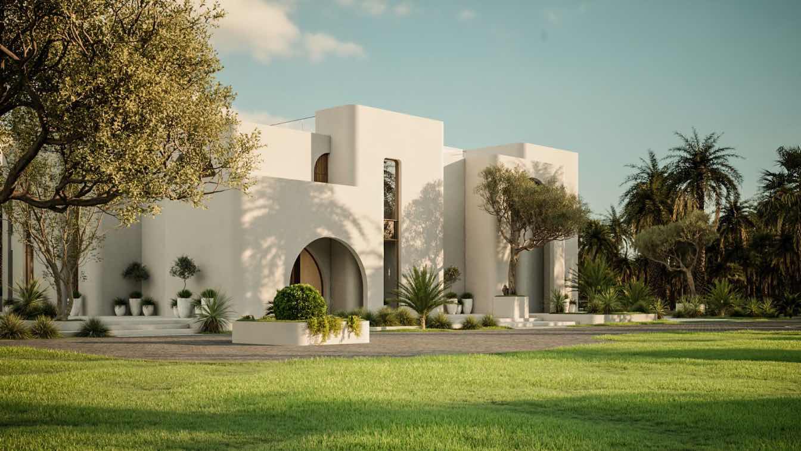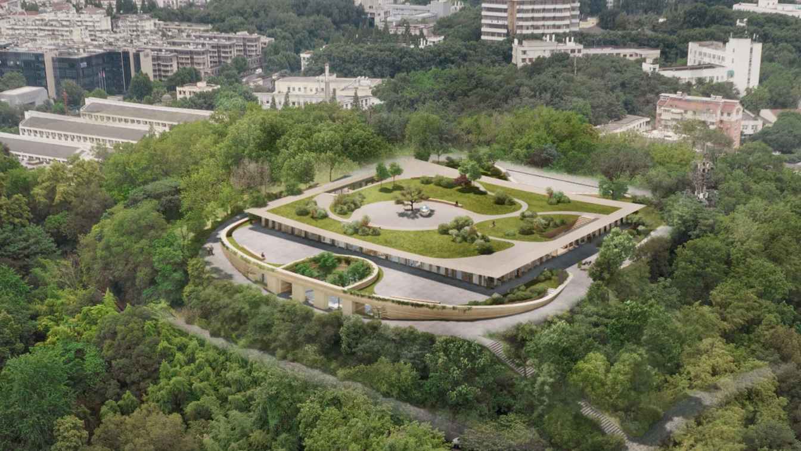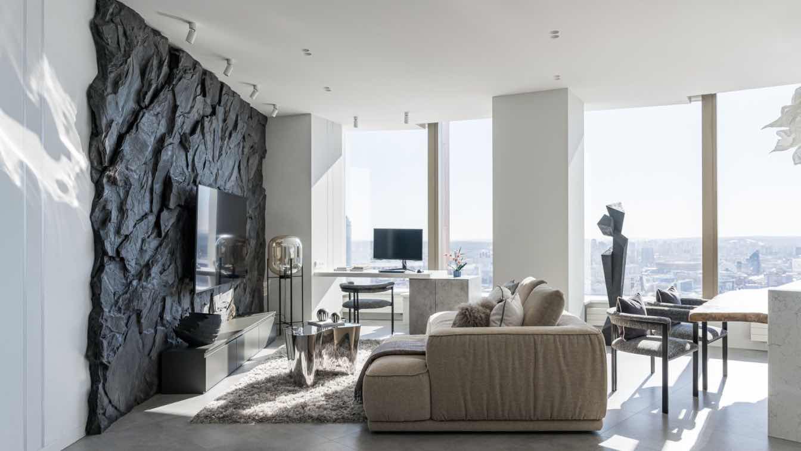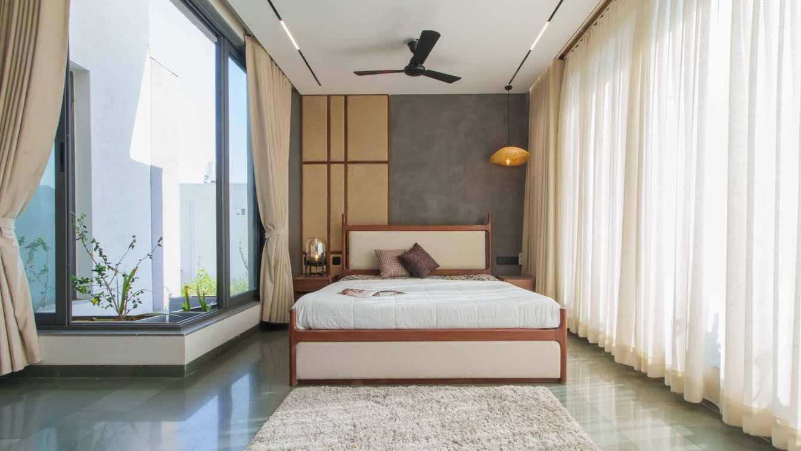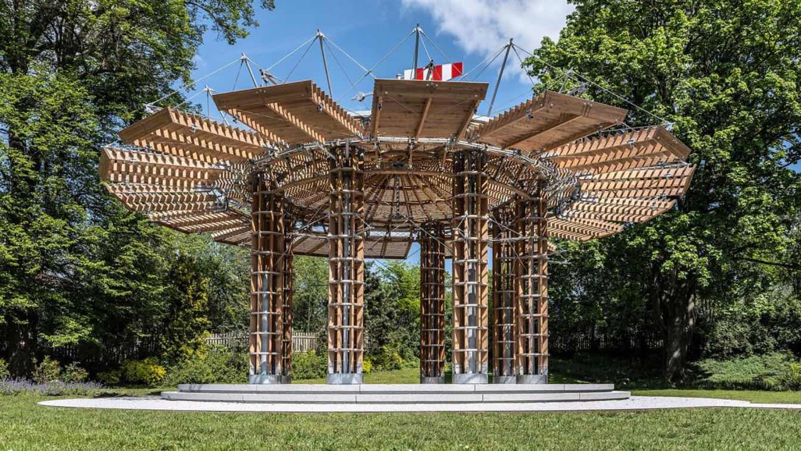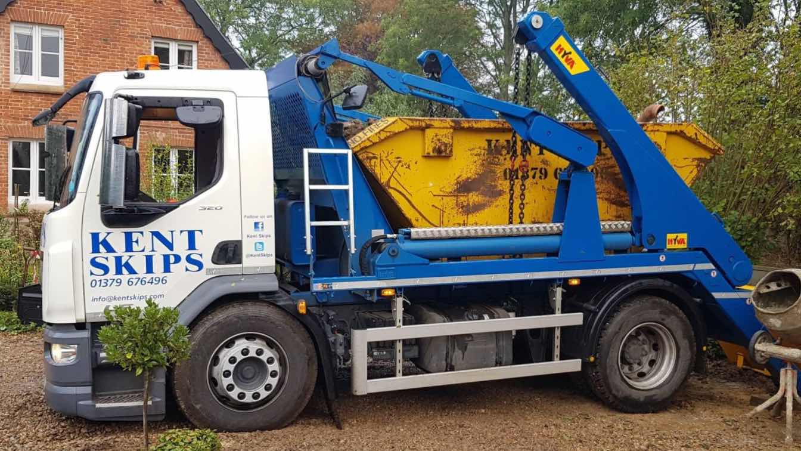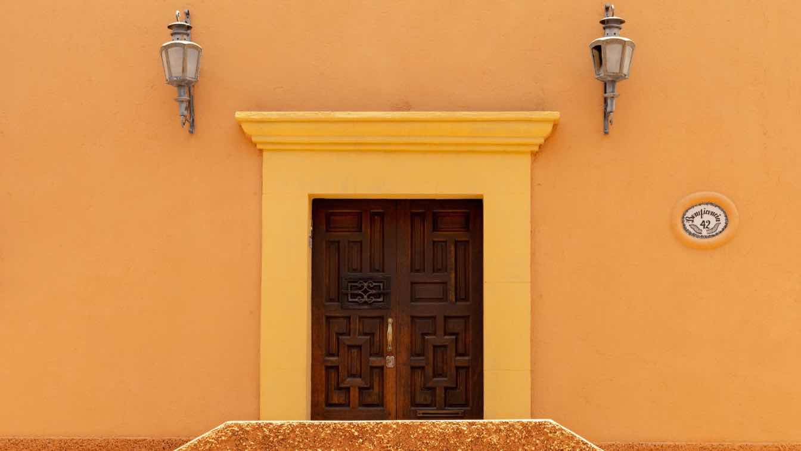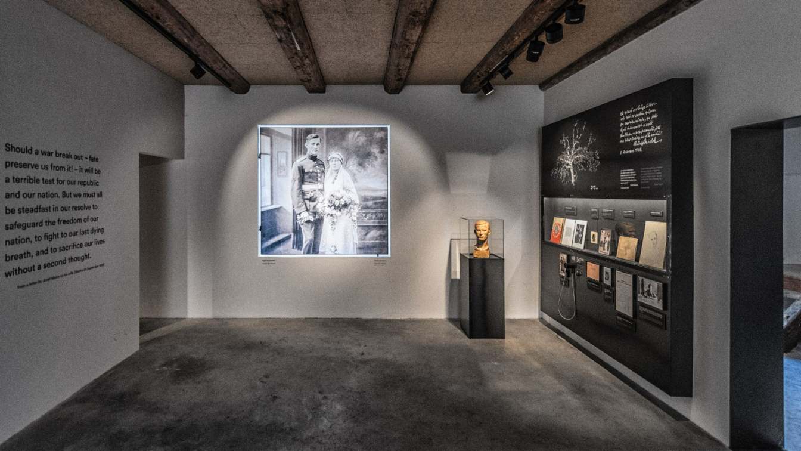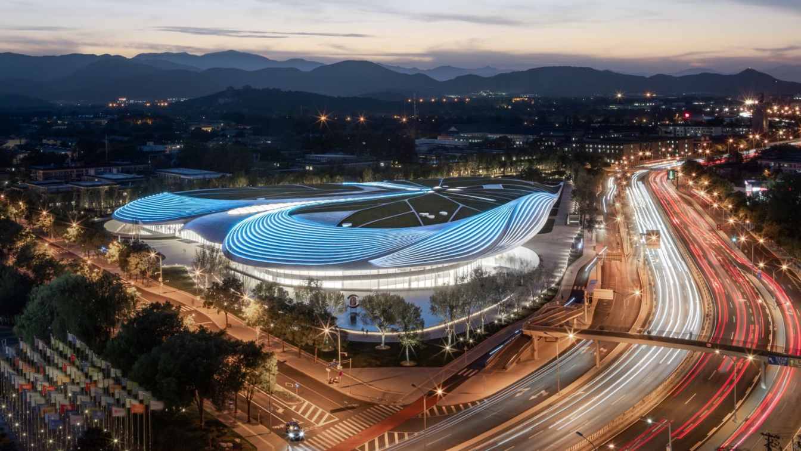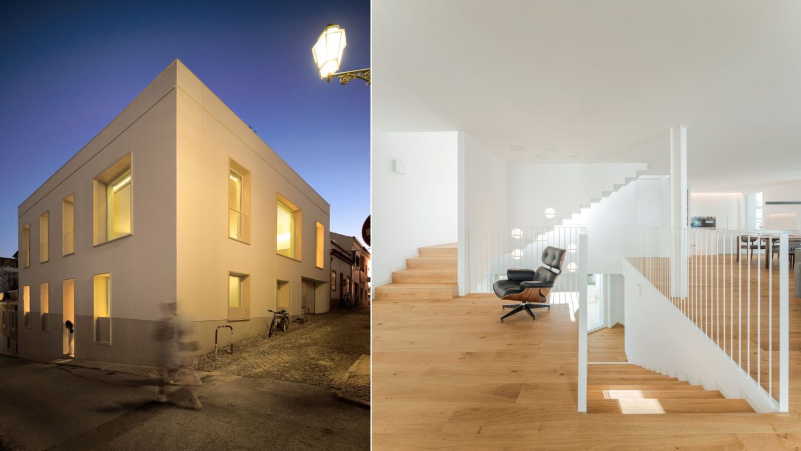This project includes five main buildings: the main villa, the guest villa, the stable, the majlis, and the banquet hall.
Architecture firm
Zomorrodi & Associates
Location
Al Awir, Dubai, UAE
Principal architect
Shahrooz Zomorrodi
Design team
Concept Design Lead: Melika Asgari Sereshg. Interior Design Team: Yasaman Donyagard, Anahita Seifaei, Saleheh Mansouri, Parisa Pazira, Mehdi Poureyni, Abolfazl Golnam. Technical Design Team: Hamed Noorian, Reihaneh Hosseini, Katayoon Tootooni. Architecture Presentation: Sepideh Rezvani
Visualization
Afshin Khodabandehloo, Saleheh Mansouri, Parisa Pazira, Mehdi Poureyni, Abolfazl Golnam
Typology
Residential › House
Nanjing is a city steeped in significant history and distinctive characteristics spanning various periods. One of the most prominent pieces of evidence showcasing the city’s rich heritage is its ancient city walls, which have served the capital for numerous dynasties over time. These walls stand as a tangible testament to human craftsmanship, harmo...
Project name
A New Gateway To the Past
Architecture firm
StudioTiltedCircle
Tools used
AutoCAD, Adobe Creative Cloud, Rhinoceros 3D, Enscape
Principal architect
Lin Xie
Visualization
StudioTiltedCircle
Client
Nanjing Creative Design Centre
Typology
Cultural Architecture > Museum
The idea of the project was born out of the clients' love for order and their dream to visit Switzerland. dream to visit Switzerland. The love for order was reflected in the main interior style - minimalism, and the dream of traveling to Switzerland - in the project concept "Swiss Alps". the concept of the project "Swiss Alps".
Location
Yekaterinburg, Russia
Photography
Natalia Gorbunova
Principal architect
Ivan Bezrukov
Design team
Ivan Bezrukov - head of the studio; Svetlana Balabanovskaya - lead designe
Collaborators
Irina Chertikhina
Environmental & MEP engineering
Typology
Residential › Apartment
Step into your contemporary minimalist sanctuary, where modern design effortlessly blends with calm simplicity. This home features elegant lines, open spaces, and a flood of natural light, creating an airy and serene atmosphere. Each element, from the thoughtfully chosen decor to the subtle hues, is designed to foster a sense of order and peace, id...
Project name
Shantakaram, Gandhidham, India by Sthapatya a Design Studio
Architecture firm
Sthapatya a Design Studio
Location
Gandhidham, Gujarat, India
Photography
Impetus Picture
Principal architect
Pankaj R Pandya
Design team
Deep P Pandya, Dhruv P Pandya
Interior design
Sthapatyastudio
Civil engineer
Sthapatyastudio
Structural engineer
Sthapatyastudio
Environmental & MEP
Sthapatyastudio
Landscape
Sthapatyastudio
Supervision
Sthapatyastudio
Visualization
Sthapatyastudio
Tools used
AutoCAD, Autodesk 3ds Max, SketchUp, Adobe Photoshop
Budget
INR 5000 Per sq ft
Typology
Residential › House
Huť Architektury Martin Rajniš: The chance to head a bit further along the path of kinetic buildings and their structural magic was something I found utterly captivating. Thanks to an enlightened investor, an amazing opportunity turned up at the Radíč Chateau.
Project name
Kinetic Pavilion at the Radíč Chateau
Architecture firm
Huť Architektury Martin Rajniš s.r.o.
Location
Radíč 1, 264 01 Radíč, Czech Republic
Photography
Aleš Jungmann
Principal architect
Martin Rajniš
Design team
Huť architektury Martin Rajniš s.r.o.
Collaborators
David Kubík, Tomáš Kosnar, Zbyněk Šrůtek
Civil engineer
Zbyněk Šrůtek
Structural engineer
Zbyněk Šrůtek
Supervision
Zbyněk Šrůtek
Construction
Zbyněk Šrůtek
Material
Wood, Concret, Steel
A home cleanout can be a significant undertaking, but with the right planning and the help of skip hire services, it can be much more manageable. Holywell Skip Hire offers a range of skip sizes and professional waste disposal services to help you streamline your cleanout process.
Written by
Jeffrey Peterson
Whether you are looking to preserve the timeless beauty of your historical home or improve its functionality and comfort, P&M Windows is here to guide you through every step of the process.
Written by
Susan Jennifer
The Three Resistance Movements Memorial reflects the extraordinary opportunity to view the modern history of Czechoslovakia and the Czech Republic through the story of one rural family and homestead.
* Finalist of the Czech Architecture Award 2023
Project name
Three Resistance Movements Memorial
Location
Lošany 1, 280 02 Lošany, Czech Republic
Photography
Benedikt Markel
Principal architect
Tomáš Hradečný, Klára Hradečná, Julie Kopecká, Benedikt Markel, Bronislava Volentičová, Silvia Snopková, Vladěna Bockschneiderová, Jakub Kochman
Design team
Petr Blažek, exhibition curator; Michael Baroch, Dominika Kovandová, Branislav Kožej, Magdaléna Piterková, Patrik Ölvecký
Collaborators
Construction work: PROSTAV. Sprayed concrete: Podzemní stavby Brno. Carpentry: Jiří Sušický. Exhibition production: SIGNUM 1995. Multimedia solutions: st.dio.
Built area
Built-up area 745 m²; Usable floor area 1 085 m²
Landscape
Jakub Kratochvíl
Material
Sprayed concrete – façade. Cement plaster – façade. Concrete – floor. Heraklith – suspended ceiling. Black sheet metal with UV prints
Client
Zdeňka Mašínová. Investor: Mašínův statek — památník tří odbojů
Typology
Cultural Architecture > Memorial Center
The ZGC Forum is an international conference focused on innovation and technology held annually in the Zhongguancun area of Beijing's Haidian District. This area, blends nature and history with modernity and technological advancements. It's near historical landmarks like Yuquan Mountain, the Summer Palace, and Yuanmingyuan Garden, alongside prestig...
Project name
ZGC International Innovation Center
Architecture firm
MAD Architects
Photography
Arch Exist, CreatAR Images, Zhu Yumeng, ChillShine
Principal architect
Ma Yansong, Dang Qun, Yosuke Hayano
Design team
Zhou Rui, Zhuang Fan, Hu Jing-Chang, Liu Yiqing, Xue Yawen, Yang Xuebing, Edgar Navarrete, Zheng Chengwen, Wang Shuobin, Wu Qiaoling, Alan Rodriguez Carrillo
Collaborators
Associate Partners in Charge: Fu Changrui, Kin Li - Executive Architect: Beijing Institute of Architectural Design Co., Ltd. The First Architectural Design Institute - Curtain Wall Consultant: Inhabit (Beijing) Ltd. - Floodlighting Consultant: TORYO International Lighting Design (Beijing) Center Co., Ltd. - Signage Consultant: To Three Design - Acoustic and Video Consultant: Radio, Film and Television Design and Research Institute Co., Ltd.
Built area
64,998 m² (Above ground: 20,000 m², Underground: 44,998 m²)
Interior design
MAD Architects, Beijing BIAD Decoration Engineering& Design Co., Ltd.
Landscape
MAD Architects, Guangzhou S.P.I Design Co., Ltd.
Lighting
Beijing TaiFu GuangDa Lighting Design Inc.
Client
Zhongjie (Beijing) Development and Construction Co., Ltd.
Typology
Office Building › Conference Center
The project affects a property, in the bedroom drawer, which was the subject of a previous demolition of an old 2-story building, formerly intended for habitation. The property is an integral part of the intramural urban fabric of Lagos, in front of the Church of S. Sebastião.
Architecture firm
Mário Martins Atelier
Photography
Fernando Guerra / FG+SG
Principal architect
Mário Martins
Design team
Rita Rocha, Sónia Fialho, Susana Caetano, Susana Jóia, Ana Graça
Structural engineer
Nuno Grave Engenharia
Construction
Marques Antunes Engenharia Lda
Typology
Residential › House

