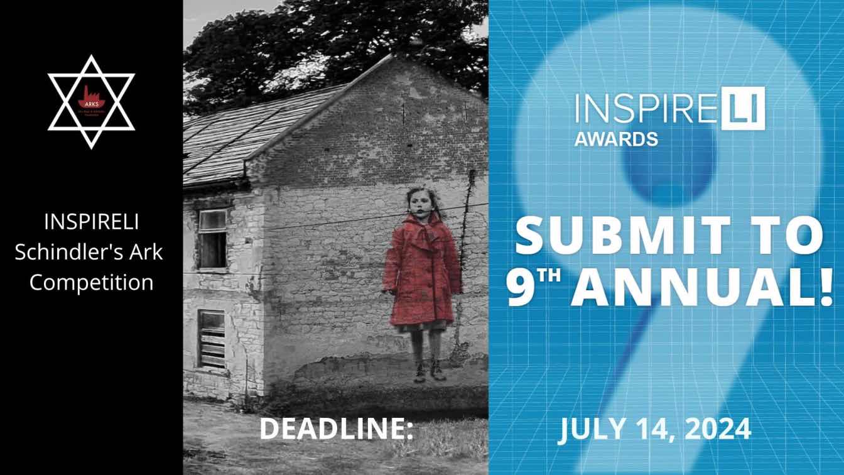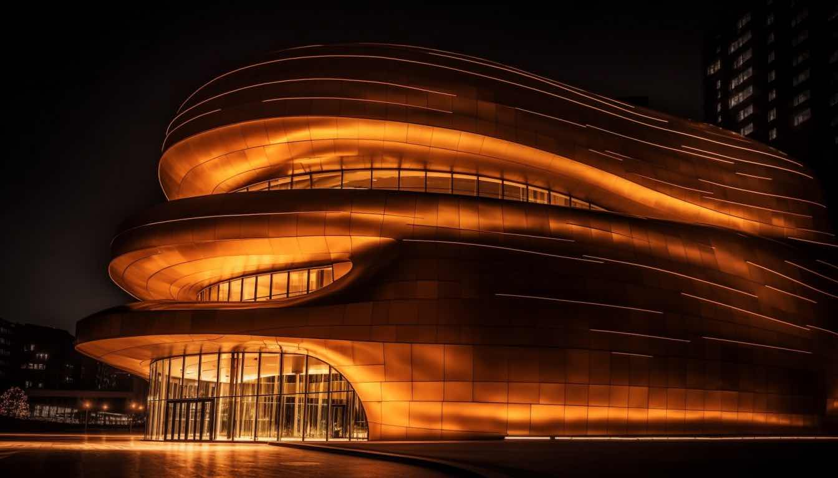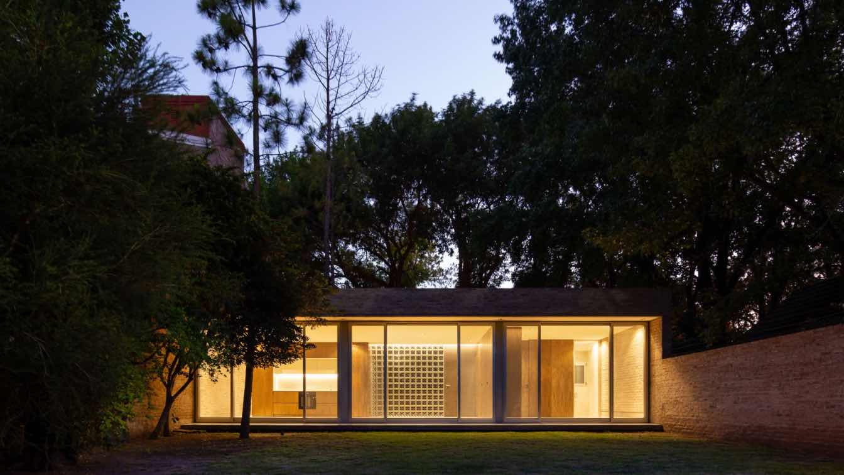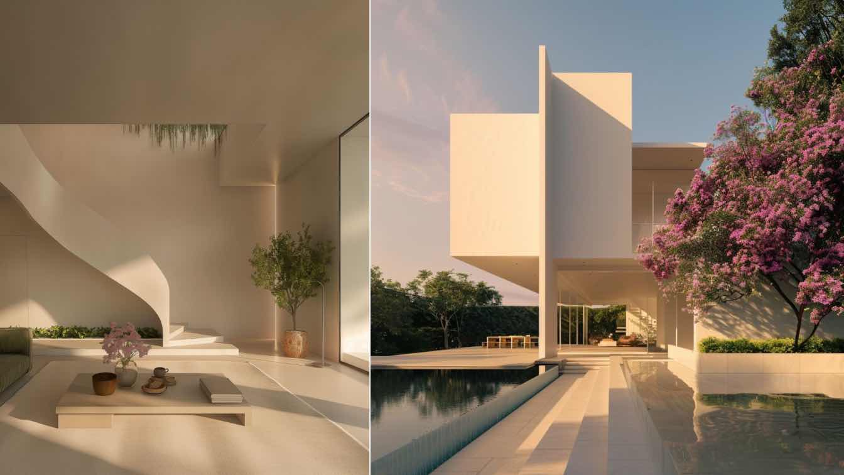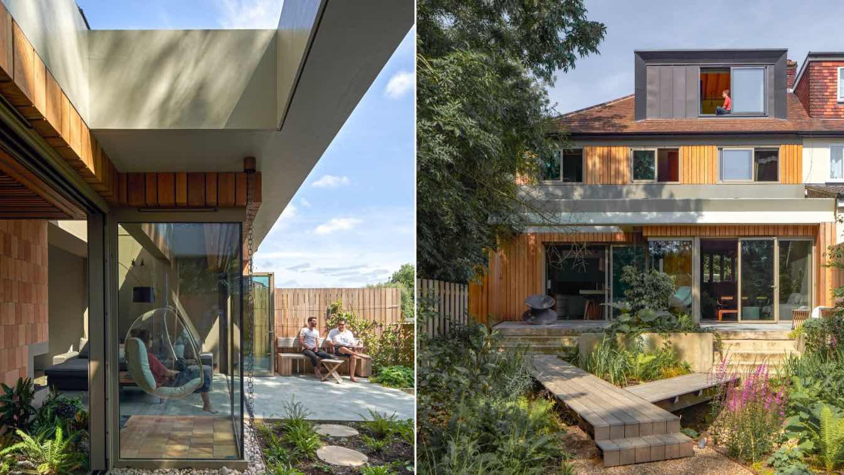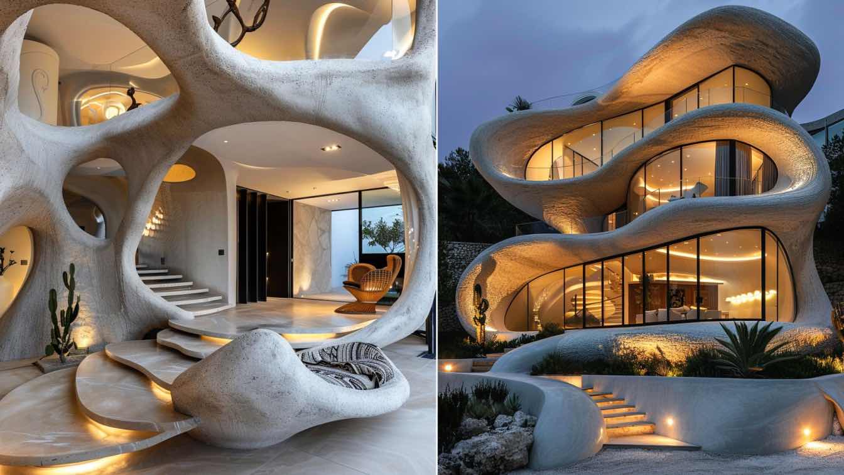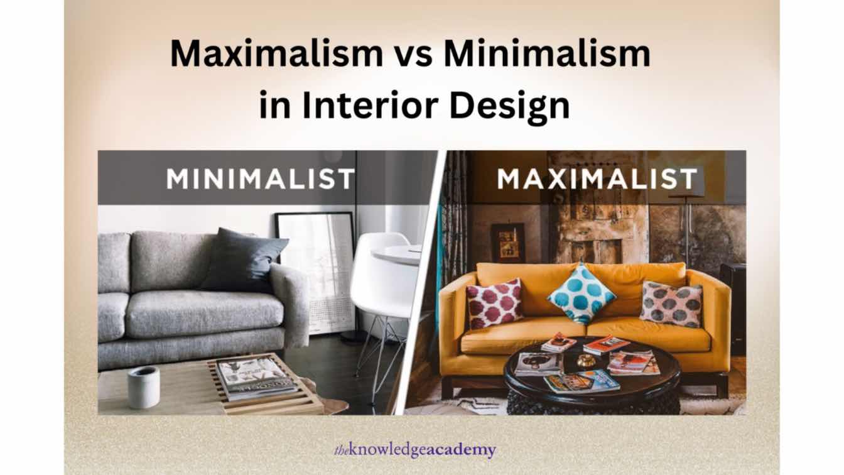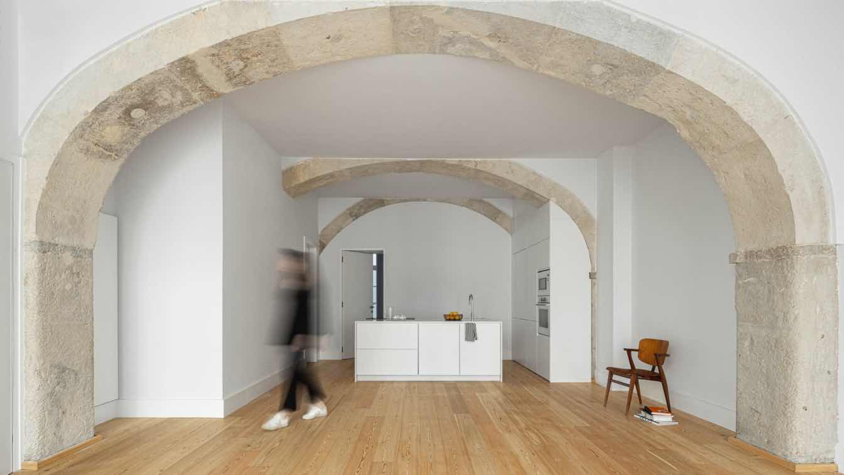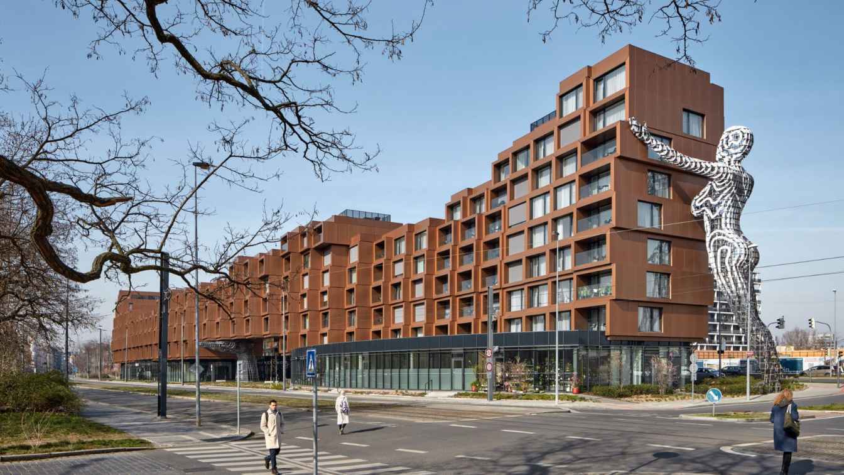Students reconstructing the Museum of holocaust survivors and sustainable living area in the Schindler’s Ark factory premises has 1 last month to submit their projects.
Organizer
Inspireli Awards & Arks Foundations
Category
Architecture, Urban Design, Interior Design
Eligibility
University and middle school students
Register
https://www.inspireli.com/en/awards/schindler-ark
Awards & Prizes
1st Prize – winner of each of two categories will work with the team in contributing to the design of the site, be given paid stipends for 1-6 weeks, travel, names will be permanently included in the museum, first textiles designed in the site and a signed book The Arks: the Low-Beer story behind Schindler’s List and the Tugendhat Villa, private tour of the factoryand Vila Tugendhat. Best Design idea – The ten best design ideas will be part of the online design team to advise on the site. Names included at the museum. The 30 best contributors will be provided with a signed book on the project, music developed for the museum on survivors, and invited to an online seminar on the history and plans for the site. Free entrance to the museum. To all participants – All people who submit projects will be provided with a video and the song Survivors based on the project Saving Schindler’s Ark. They will be updated on progress and given a free entrance visit to the Museum
Entries deadline
July 14, 2024 at 23:59 local time
Venue
Brněnec, Czech Republic
The evolution of technologies in architectural lighting is paving the way towards a future where illumination transcends mere functionality to become a dynamic tool for enhancing aesthetics, sustainability, and user experience
Written by
Nazariy Savonyuk
Mariano Fiorentini: The work is located in the traditional Fisherton neighborhood in the city of Rosario, characterized by its brick houses, green sidewalks, and its lush vegetation.
Casa French borrows the essence of that environment and blends in silently through a compact brick volume that crosses the land from party wall to party wall, thus ge...
Project name
French House, Fisherton, Rosario, Argentina by Mariano Fiorentini
Architecture firm
Mariano Fiorentini
Location
Fisherton, Rosario, Argentina
Principal architect
Mariano Fiorentini
Collaborators
Joana Severini, Leonel Bertuccelli
Interior design
Architect Mariano Fiorentini
Structural engineer
Senja Structural Engineering
Landscape
Eugenia Cazzoli + Alexis Luetic
Lighting
Fernando Piedrabuena
Construction
Mariano Fiorentini
Typology
Residential › House
Inspired by the visionary photography of Hiroshi Sugimoto, the interior bathes in soft, dreamy light, creating an atmosphere of serenity and enchantment.
Project name
Ethereal Harmony: A Timeless Journey Through Minimalist Elegance
Architecture firm
Elaheh.arch
Location
Guilan, North of Iran
Tools used
Midjourney AI, Adobe Photoshop
Principal architect
Elaheh Lotfi
Visualization
Elaheh Lotfi
Typology
Residential › Villa
9th INSPIRELI AWARDS - CALL TO ACTION! Students of architecture, interior and urban design from all over the world have a 1 last month to compete in the biggest student competition in the world.
Organizer
INSPIRELI AWARDS
Category
INSPIRELI AWARDS (Architecture, Urban Design, Interior Design), INSPIRELI SCHINDLER’s ARK Competition, INSPIRELI for Ukraine
Eligibility
Full-time university students pursuing a bachelor's or master's degree in Architecture or related fields, including Engineering and Artistic disciplines
Register
www.inspireli.com
Awards & Prizes
4500 EUR, “Make a Wish”, Archicad PRO Licence, Traveling Trophy Wings to the Future
Entries deadline
July 14, 2024
Venue
Prague, Czech Republic
Tree View House was formerly a fairly plain bungalow at the end of a cul-de-sac, however, following a series of thoughtful interventions Neil Dusheiko Architects have imbued the home with references to Delhi and California where the family have previously lived. The additional space helps the home to flexibly respond to the family’s changing needs...
Project name
Tree View House
Architecture firm
Neil Dusheiko Architects
Location
London, United Kingdom
Photography
Edmund Sumner
Principal architect
Neil Dusheiko
Design team
Neil Dusheiko
Interior design
Neil Dusheiko
Structural engineer
Momentum
Lighting
Jatinder Marwaha
Supervision
Neil Dusheiko
Tools used
Vectorworks, SketchUp
Construction
Sygnet Style
Material
Brick, Timber, Steel, Glass
Typology
Residential › Single Family Residence
Step into a world where architecture blends seamlessly with the natural landscape, where every curve and contour is a tribute to the beauty of organic forms. Our modern villa is a sanctuary of serenity, designed to harmonize with the surrounding environment while offering luxurious comfort and contemporary elegance.
Project name
Verdant Haven
Architecture firm
Mah Design
Location
Pacific Northwest region of the United States
Tools used
Midjourney AI, Adobe Photoshop
Principal architect
Maedeh Hemati
Design team
Mah Design Architects
Visualization
Maedeh Hemati
Typology
Residential › Villa House
The decision of whether to follow the minimalist or maximalist style of interior design does not depend on style but on the personal preference. Whether you’re into minimalism, where clean, neat lines are the order of the day, or maximalism, with its unfettered use of colour and over-the-top accessories, your home should reflect you.
Photography
The Knowledge Academy
Fragmentos: Located in downtown Lisbon in the DGPC's Urban Rehabilitation Area and Property Protection Zone, this multi-family housing building has been subject to various extensions and alterations over the years, depriving it of its original character and historical identity.
Project name
Victor Cordon
Architecture firm
Fragmentos
Location
Lisbon, Portugal
Photography
Ivo Tavares Studio
Principal architect
Marcus Cerdeira, Pedro Silva Lopes, Rita Costa Especialidades, GLFV, JSJ
Supervision
TAN investments
Typology
Residential › Apartments, Multi-Family Housing Building
Although Karlín started out as an industrial district of Prague, it has transformed dramatically during the last few decades. In the everyday life of the wider Prague city center it plays a part determined largely by this ongoing transformation. Considering all the requirements of modern living, Karlín has become popular for housing, work and leisu...
Project name
Fragment Apartments
Architecture firm
QARTA Architektura
Location
Prague – Karlín, Czech Republic
Principal architect
Principal arch David Wittassek, Jiří Řezák; Co-author: David Černý, sculpture
Design team
Tomáš Němec, Lukáš Němeček, Michaela Fričová
Collaborators
Statics: RECOC. Project documentation: Casua
Built area
Built-up area 4 500 m²; Gross floor area 18 050 m²; Usable floor area 15 200 m² apartments; 2 600 m² shops
Environmental & MEP engineering
Typology
Residential › Apartments

