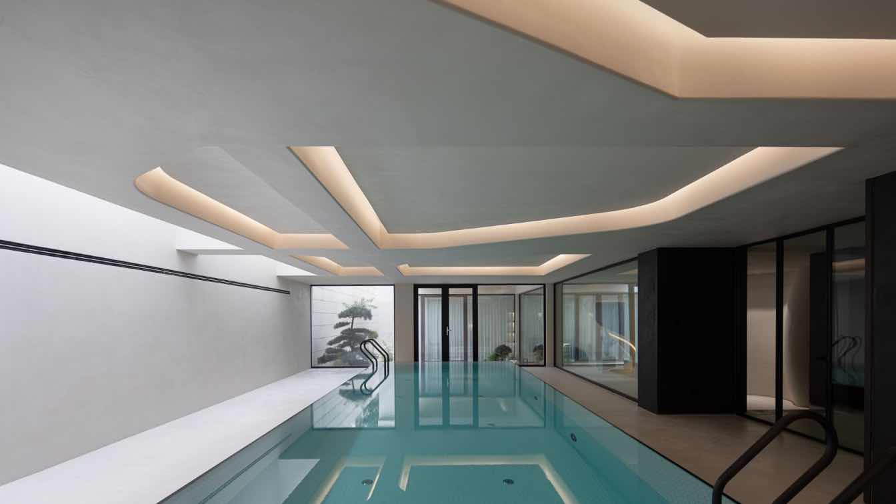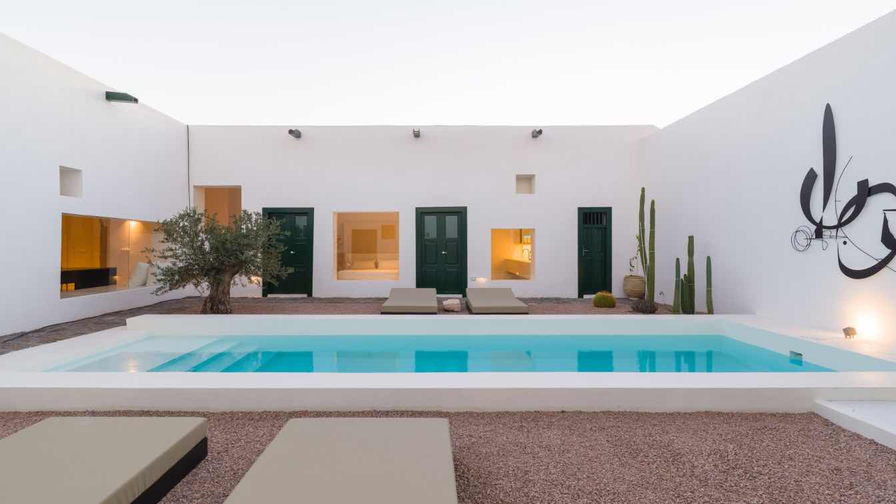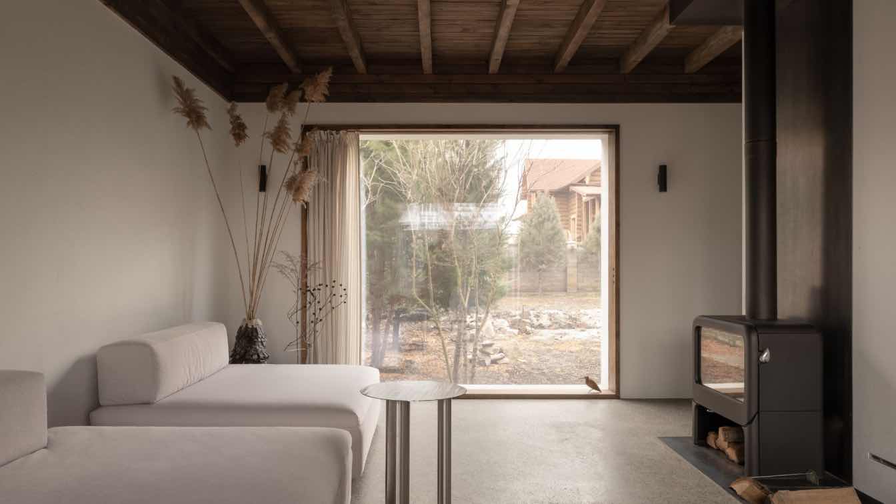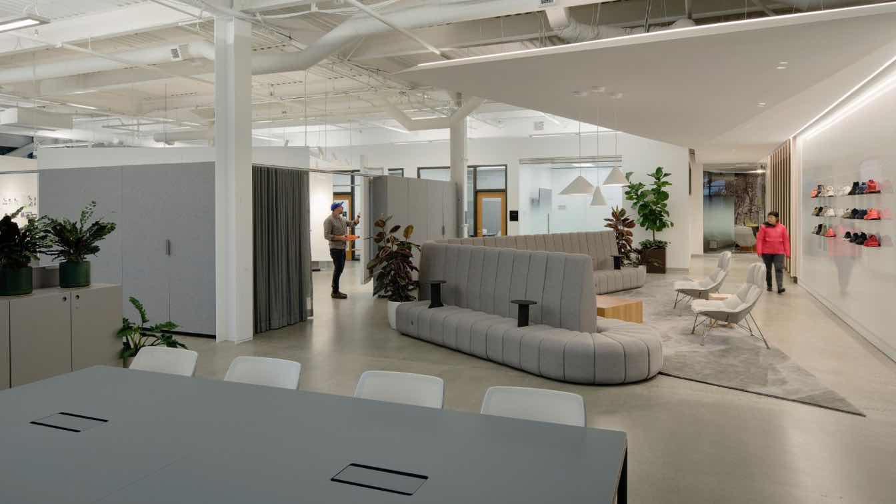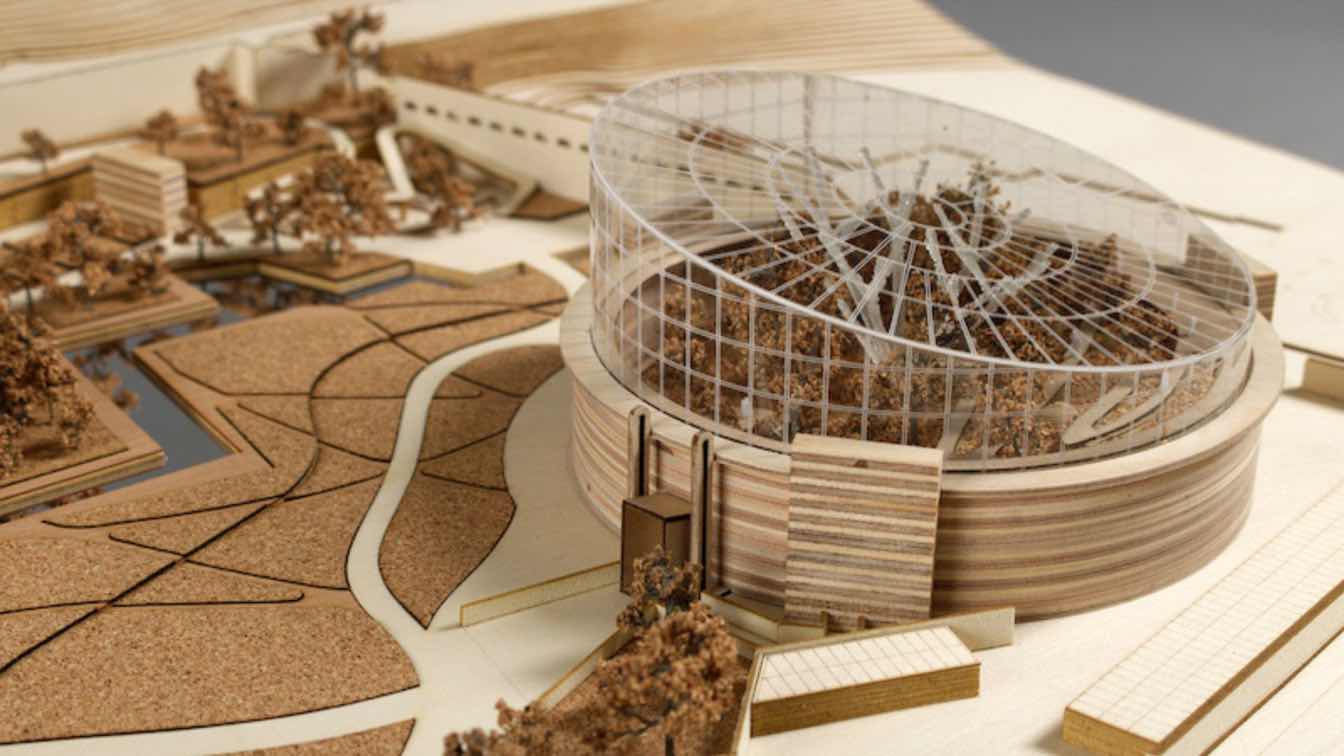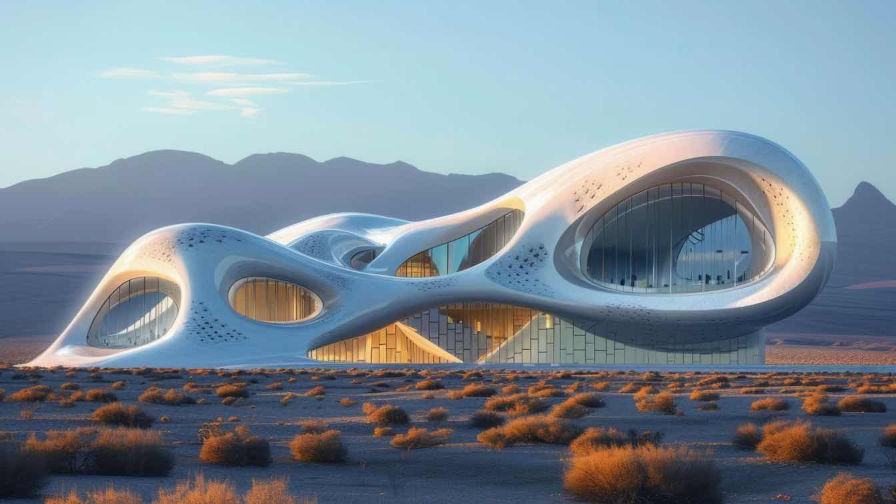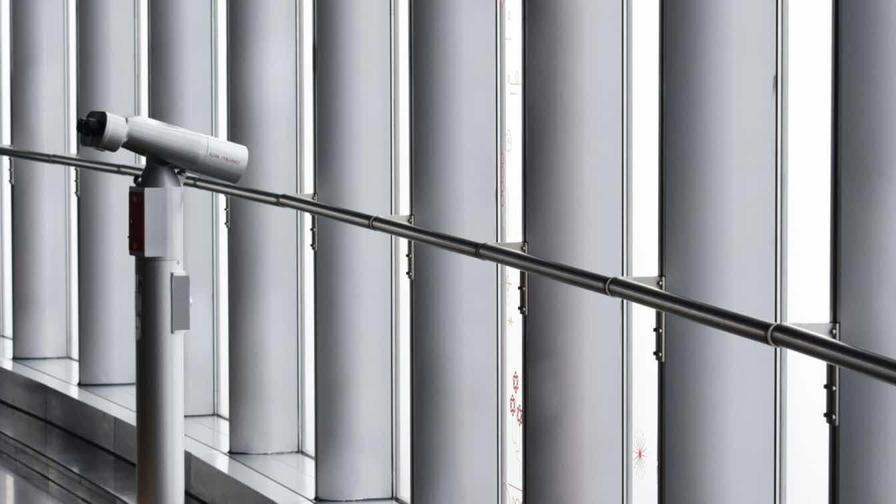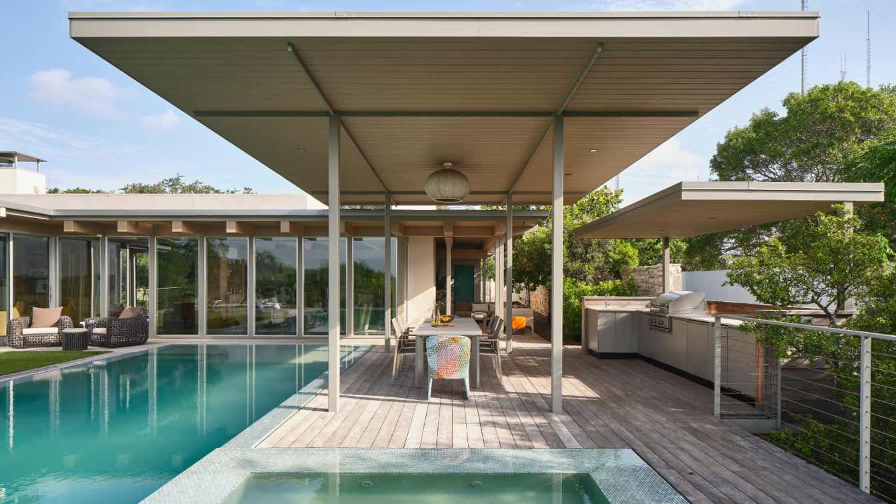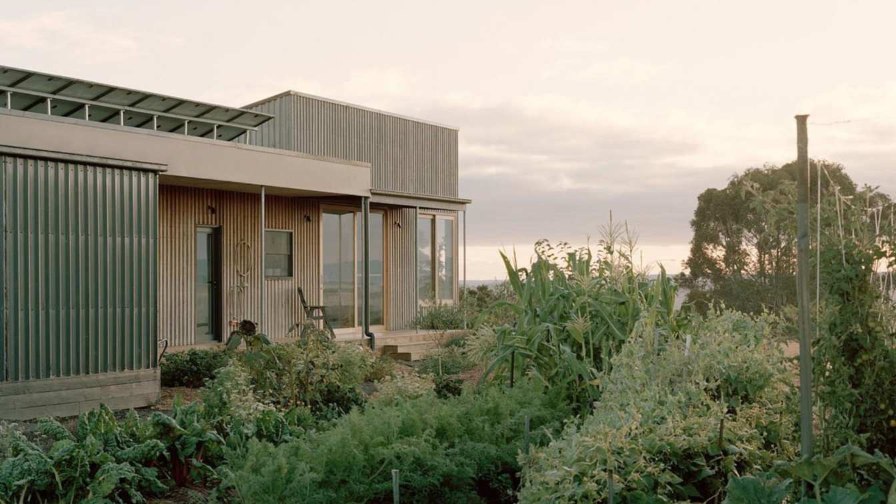The construction of the Suzhou Space Art Gallery is a reinterpretation of the "margin." Mr. Lycent Lai breaks through the usual approach of defining space with boundaries, extending the imaginative realm of the work.
Project name
Art Space Gallery
Architecture firm
Lycent Design Studio
Location
Suzhou, Jiangsu, China
Photography
Established-Gao yi
Principal architect
Lycent Lai
Design team
Jingjing Ma, Xingping Tang, Naigu Xu, Lisa Wu
Completion year
December 2023
Typology
Residential › House
Step into the architectural marvel of Casa Montelongo and you could be forgiven for thinking you’d walked onto the pages of an exclusive magazine shoot. Not surprising as its architect Néstor Pérez Batista has masterfully designed two distinct spaces that seamlessly integrate with the natural surroundings.
Project name
Casa Montelongo
Architecture firm
Pérezbatista
Location
La Oliva, Fuerteventura, Canary Islands, Spain
Photography
Marcos Rosdríguez, Gregor Neschel
Principal architect
Néstor Pérez Batista
Design team
Ana Filipa Batista Alvaneo, Melina Eisinger, Tsvetelina Markova
Interior design
Borja Juliá Blanch, Raúl Ortega Santana
Structural engineer
Leonardo Escuín Martín
Environmental & MEP
Pérezbatista
Landscape
Borja Juliá Blanch, Raúl Ortega Santana
Supervision
Carlos Cabrera Expósito
Tools used
CAD, Adobe Photoshop
Material
Stone, Clay, Lime, Concrete & Wood
Typology
Hospitality › Hotel
Shovk Studio: Dzen House is a sanctuary crafted for those in pursuit of serenity and unity with nature and the universe within the confines of their home. Its architectural design and intricate details pay homage to Japanese traditions, featuring an overarching roof with exposed structures, wood cladding using the kisugi technique, a streamlined la...
Architecture firm
Shovk Studio
Photography
Yevhenii Avramenko
Principal architect
Ruslan Lytvynenko, Anton Verhun
Design team
Ruslan Lytvynenko, Anton Verhun
Interior design
Shovk Studio
Built area
117 m² / 1260 ft²
Site area
117 m² / 1260 ft²
Civil engineer
Shovk Studio
Structural engineer
Shovk Studio
Environmental & MEP
Shovk Studio
Visualization
Shovk Studio
Tools used
Autodesk 3ds Max, Adobe Photoshop
Construction
Shovk Studio
Material
Kisugi wood, plaster, birch plywood
Typology
Residential › House
Arc’teryx, a global design company specializing in technical high-performance outerwear and equipment, was in need of a new home for their footwear design studio. Previously renting generic space, the new Arc’teryx Portland Creation Center places footwear design performance center stage, supporting administrative and creative review processes. “We...
Project name
Skylab designs the new Arc’teryx Portland Creation Center in Portland, Oregon
Architecture firm
Skylab Architecture
Location
Portland, Oregon, USA
Photography
Jeremy Bittermann
Design team
Jeff Kovel - Creative Director. Reiko Igarashi - Project Director, interiors. Janell Widmer - Interior Designer. Louise Foster - Project Architect. Xander Sligh - Project Designer
Material
Tabu ash veneer. Zintra PET felt panels. Tsar carpets (custom wool area rug). Grasshopper climbing wall. Bob/Bla station sofa
Typology
Commercial › Office
Eden Project Dundee has been granted planning permission after a decision was made at a meeting of Dundee City Council this week.The decision follows an intensive period of community engagement and co-creation which saw the Eden Project team host events across Dundee with comments and feedback on the project being incorporated into the planning app...
Project name
Eden Project Dundee
Architecture firm
Feilden Clegg Bradley Studios
Completion year
January 2026
Collaborators
Nicoll Russell Studio, Expedition Engineering, GROSS.MAX, Atelier Ten, Buro Happold, WSP, Charcoalblue, Art of Fact, AECOM
Client
Eden Project International Limited
Typology
Regenerative Design & Sustainability, Arts & Culture, Community
AI image generators have evolved the way architects work. These tools make creating designs fast and easy, giving high-quality images from simple words. They let designers try new ideas quickly and see them as real pictures.
New businesses always struggle with finding investors for their projects. The saddest thing happens when promising projects have to turn down their activities because they failed to find a good investor.
Photography
Matthew Waring
Perched on a hilltop in the West Lake Hills with a peek of downtown Austin, the Ridgecrest residence renovates and adds to a mid-century modern home, doubling its size.
Project name
Ridgecrest Residence
Architecture firm
Clayton Korte
Location
Austin, Texas, USA
Principal architect
Paul Clayton
Design team
Paul Clayton, AIA, Principal. George Wilcox, AIA, Partner. Amy Smith, AIA, Project Manager
Interior design
Charlotte Carothers Interiors
Structural engineer
Arch Consulting Engineers
Environmental & MEP
Paragon ACR, LLC
Construction
Burnish & Plumb
Typology
Residential › House
Nestled on the edge of Barwon Valley in Birregurra, on Gulidjan and Wadawurrung country, this project reimagines rural living for our client Heather and her family. The sustainable farmhouse balances modern comforts, flexibility and off-grid living with a design that is responsive to the farmland and the native vegetation that surrounds it.
Project name
Heather’s Off-grid House
Architecture firm
Gardiner Architects
Location
Birregurra, Victoria, Australia
Photography
Rory Gardiner
Principal architect
Paul Gardiner
Design team
Marlee Dawson, Alex Millar
Collaborators
Spence Construction, Builder. CLOS, CLT Timber Manufacturer. Cusp, CLT Timber Supplier. Metta Energy, Solar Company. Otway Greening, Agroforestry Specialist
Interior design
Gardiner Architects
Structural engineer
TGA Engineers
Landscape
Ocean Road Landscaping
Lighting
Gardiner Architects
Supervision
Spence Construction
Tools used
Wood fired boiler connected to in slab hydronic heating, Solar panel array with microinverters, septic system
Construction
Spence Construction
Material
CLT roof structure, timber batten and board cladding, 140mm stud + double brickwork walls, Prefabrication and CLT construction methods
Typology
Residential › House
The dining table is much more than a place to eat. It is where families come together, friends gather, and life’s important moments are celebrated. By choosing a dining table that suits your space, lifestyle, and personal taste, you can create a welcoming and functional heart for your home.

