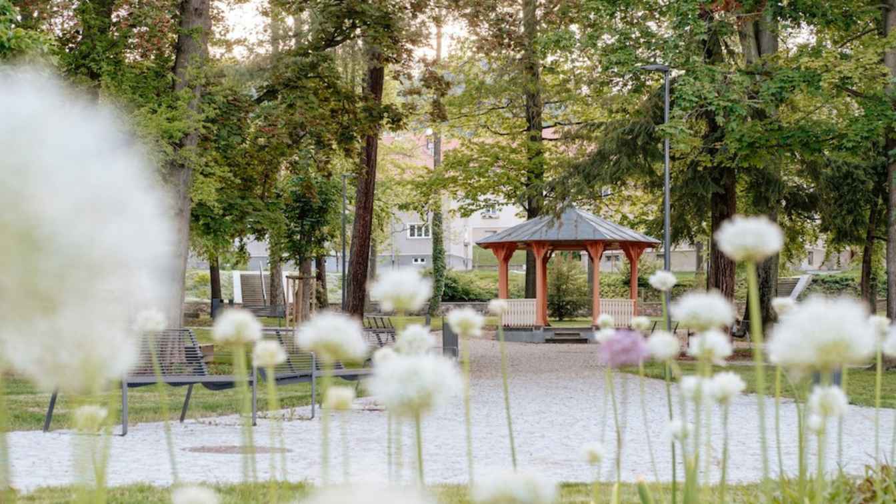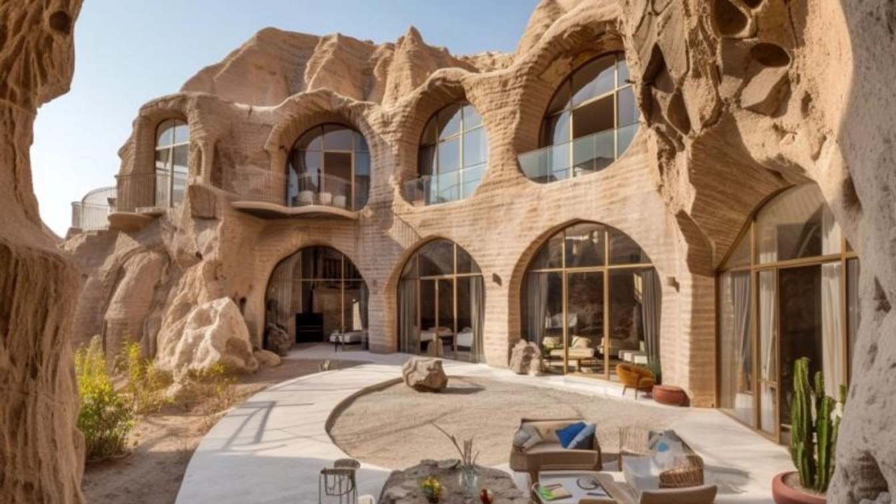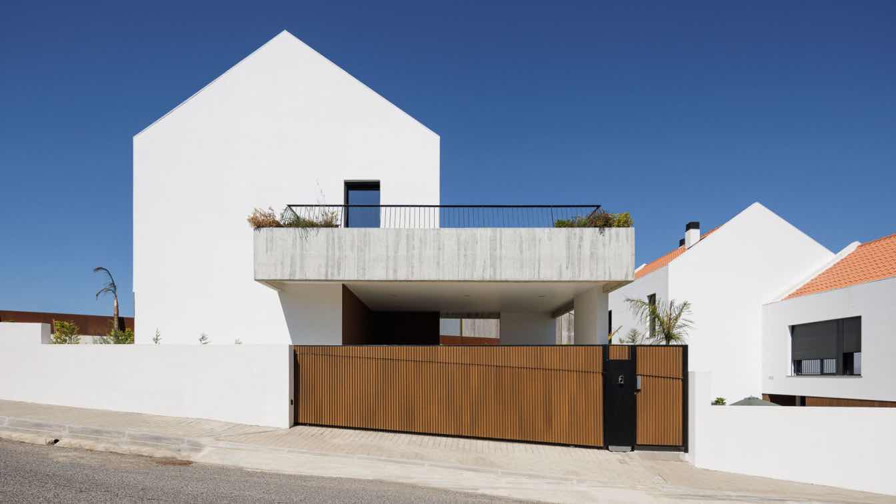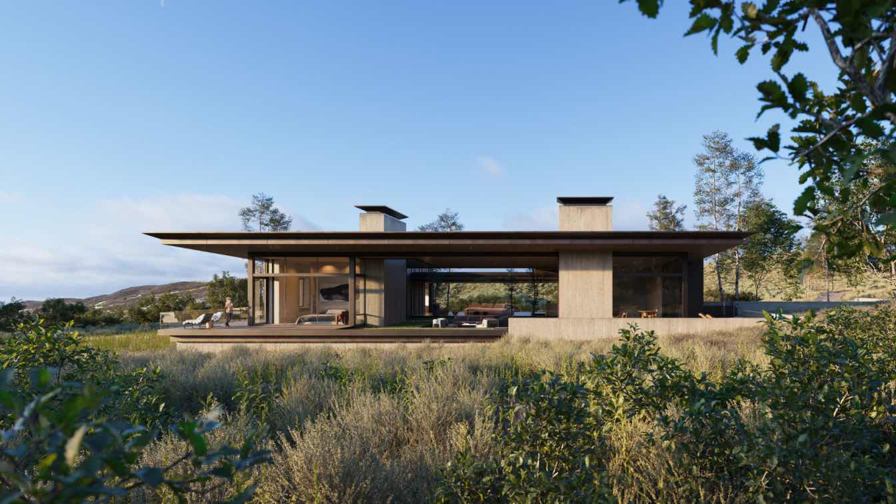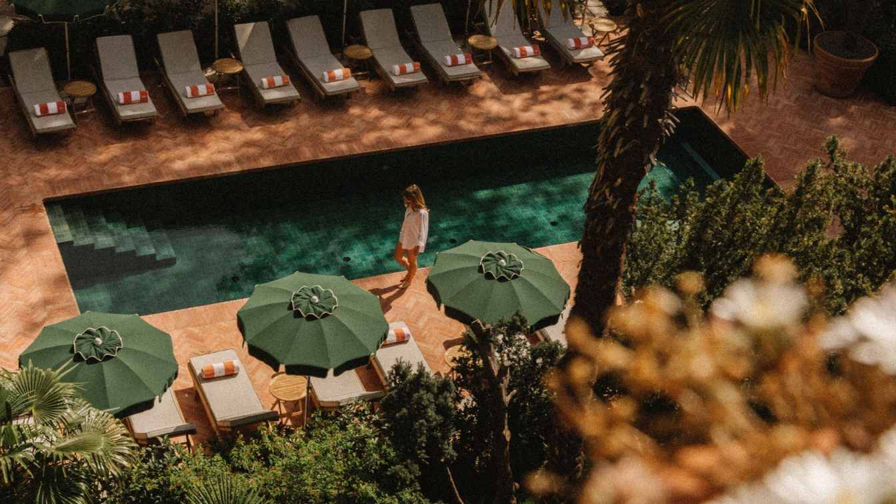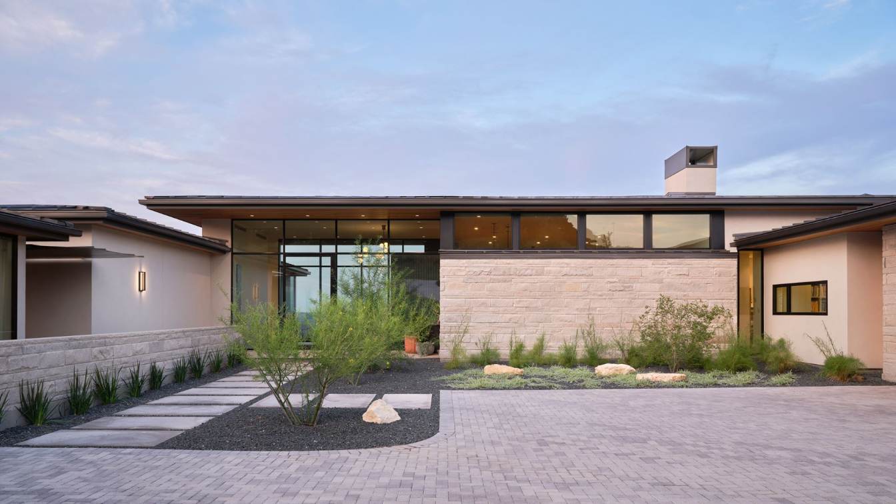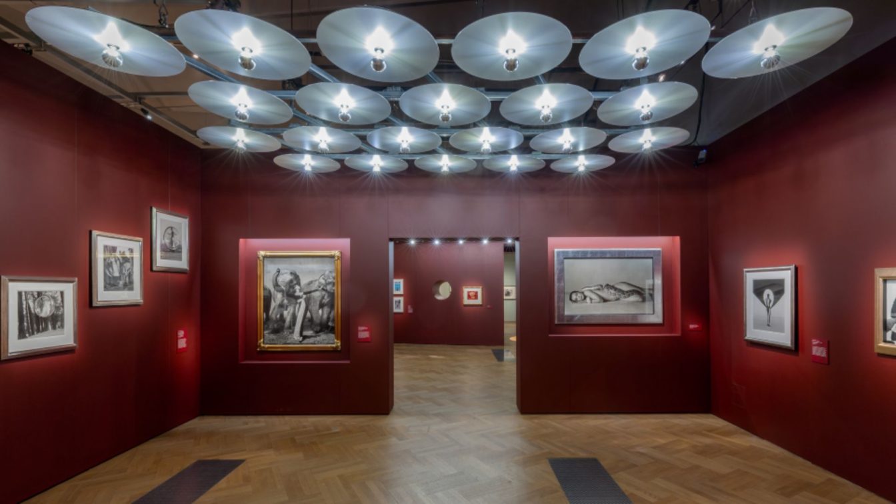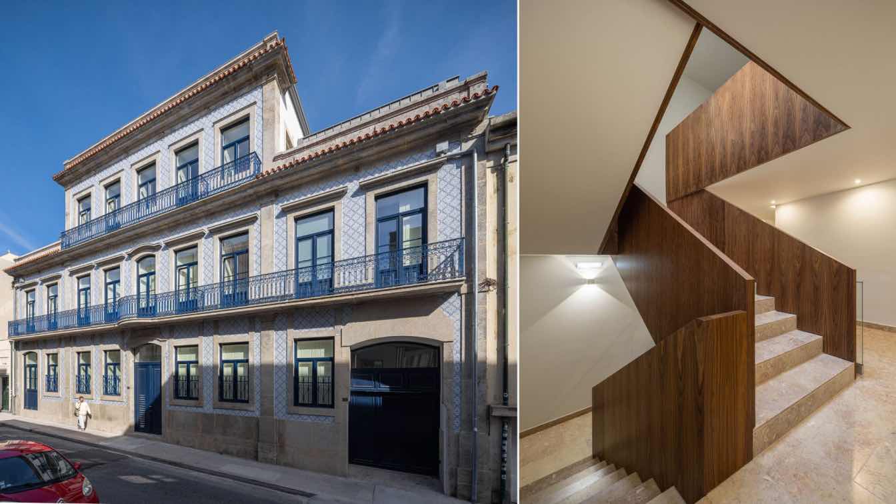Situated within Prachatice’s historical fortification belt, Stephanie’s Park was originally an enclosed garden, established in 1881 through the initiative of local citizens. As the 20th century reached its midpoint, this romantic garden evolved into a public park. The post-war construction of a nearby housing estate brought significant terrain chan...
Project name
Revitalisation of Stéphanie's Park
Architecture firm
M2AU, Grupeto
Location
Prachatice, Czech Republic
Principal architect
Linda Obršálová, Václav Mihola, Kateřina Miholová [M2AU], Václav Babka, Tomáš Babka [Grupeto]
Landscape Architecture
M2AU, Grupeto
Design team
Linda Obršálová, Václav Mihola, Kateřina Miholová [M2AU], Václav Babka, Tomáš Babka [Grupeto]
Contractor
SaM silnice a mosty
Material
Natural stone - granite – paved surfaces, stairs, stone slabs, original drinking fountain. Natural local stone – renovation and extension of stone wall. Sand, gravel – paths, viewpoint deck. Gravel lawn – vehicle areas. Concrete – walls. Precast concrete – stairs, slabs. Plaster – wall. Steel – furniture, public lighting, railing, fencing. Oak wood – original benches
Client
Town of Prachatice
Typology
Public Space › Park
Stunning hotel marries the raw elegance of stone and glass with the inviting glow of natural light, creating an ambiance that is both modern and warm. Each corner of this architectural marvel is bathed in golden tones, offering a serene escape from the hustle and bustle of everyday life.
Project name
Mana Rock Hotel
Architecture firm
Studio Kara
Tools used
Midjourney AI, Adobe Photoshop
Principal architect
Afifeh Arabi
Design team
Studio Kara Architects
Visualization
Afifeh Arabi
Typology
Hospitality › Hotel
The proposal presents three isolated houses that favor the connection with the private exterior spaces, in an intention of privacy that allows to enjoy the outdoors comfortably.
Project name
Casas BD (BD Houses)
Architecture firm
ESQUISSOS - Arquitectura e Consultoria
Location
Sintra, Portugal
Photography
Ivo Tavares Studio
Principal architect
Marco Ligeiro
Structural engineer
André Pardal
Landscape
Team Garden, Unipessoal, Lda
Supervision
Eng. Alexandre Ferreira
Construction
Solmetrik, Lda; Structure Contractor: Pictocubo, Lda
Typology
Residential › House
Piercing the Utah sky, the Wasatch Range Retreat takes formal cues from the hillside topography into which it is enmeshed. Designed with respect to the site’s strict height limits, the structure mimics the crests and divots of the landscape like a second-skin, resisting comprehension upon first approach.
Project name
Wasatch Range Retreat
Design team
Architecture: Eric Logan, Andy Ankeny, Forrest Britton, Danielle Price, Abigail Horton. Interior Design: Sarah Kennedy, Erica Hawley
Collaborators
Structural Engineer: KL&A. Mechanical and Plumbing Engineer: Axiom. Electrical Engineer and Lighting Designer: Helius. Specifications: iBIM (Greg Markling). Acoustical Engineer: Wave Engineering
Visualization
Notion Workshop
Typology
Residential › House
In Oregon, solar panel costs can widely vary. They depend on your energy consumption, the type of solar power system installed, and available incentives.
Written by
Liliana Alvarez
Globalization has been the cause of many changes in architecture and construction in different parts of the world. While the firms internationalize they are located in different environment contexts and share knowledge around the world.
In a heritage-listed building that dates back as far as 1330, this The Aficionados hotel brings back the glamour of the old days to the skirts of the Italian Alps. An urban sanctum of relaxed glamour located in Bolzano, South Tyrol, Parkhotel Mondschein -a member hotel of The Aficionados-is the parkland hub that kindles design, music, the arts, cul...
Written by
The Aficionados
Photography
Courtesy of The Aficionados
A California family recently relocated from the Pacific Coast to the rolling hills of Austin, TX. The couple opted to build their forever home outside Austin’s city core in Texas Hill Country and hired the Austin award winning design firms of Britt Design Group and LaRue Architects.
Project name
Austin Hill Country Home
Architecture firm
LaRue Architects
Location
Austin, Texas, USA
Photography
Dror Baldinger
Design team
Laura Britt, ASID, Shaunn Quayle, Hayley Straughan
Collaborators
Stylist: Stephanie Bohn
Interior design
Britt Design Group
Construction
Elev8 Builders
Material
Brick, concrete, glass, wood, marble, stone
Typology
Residential › House
‘Fragile Beauty: Photographs from the Sir Elton John and David Furnish Collection’ is an exciting new temporary exhibition at the V&A, South Kensington, which has now opened and is set to run until January 2025. The show incorporates more than 300 rare prints by some of the world’s greatest photographers and represents the institution’s largest pho...
Project name
‘Fragile Beauty’ at the V&A
Photography
James Retief, Victoria and Albert Museum, London
Collaborators
Exhibition Curators: Duncan Forbes - Head of Photography, V&A. Newell Harbin - Director, Sir Elton John and David. - Furnish Collection: Lydia Caston - Project Curator, V&A. - Exhibition Management: Vanessa Baldwin, Nikki Glynn Smith and Olivia Oldroyd. - Graphic Design: A Practice for Everyday Life. - Exhibition Test Consultant: Maria Blyzinsky. - Exhibition Contractor: setWorks.- Graphic Production: OMNI. - Technical Project Management & Quantity Surveyors: Focus Consultants. - Electrical Contractors: Greater London Electrical
Typology
Cultural Architecture > Museum, Exhibitions
The intervention area was a plot of approximately 1060 m² consisting of a building facing Rua de Adolfo Casais Monteiro and a structure extending into the interior of the plot with industrial characteristics
Project name
Condomínio da Artes
Architecture firm
MiMool Arquitectura & Interiores
Photography
Ivo Tavares Studio
Principal architect
Fábio Milhazes, Rui Loureiro
Interior design
Joana Monteiro, Ana Ferreira
Landscape
MiMool Arquitectura & Interiores
Construction
A. Pimenta Construções LDA
Visualization
MiMool Arquitectura & Interiores
Typology
Residential › Apartment

