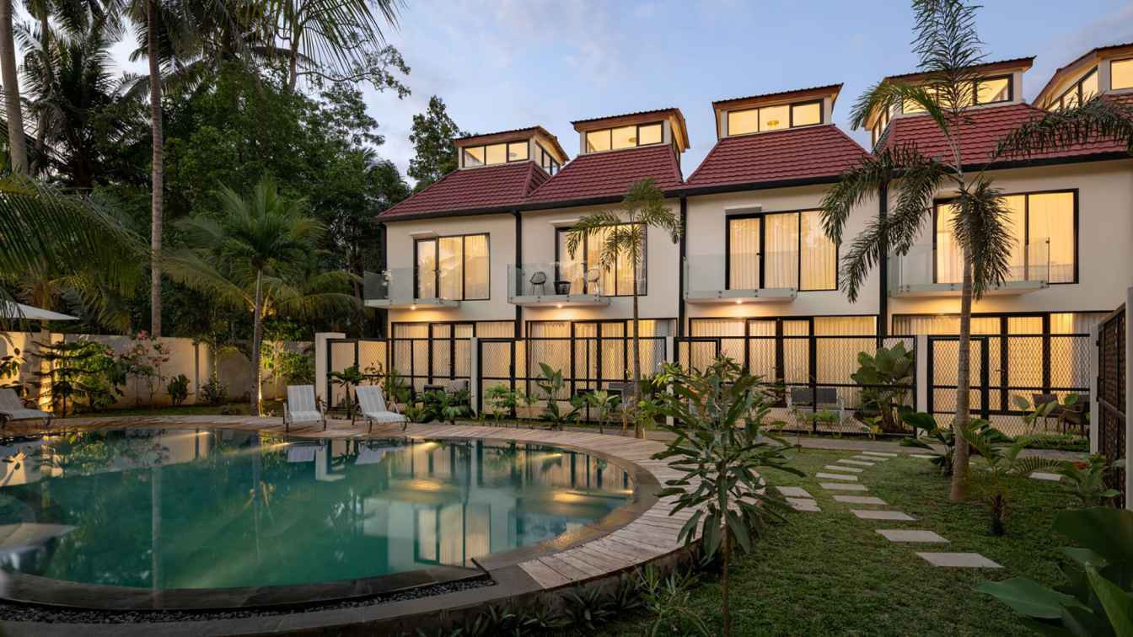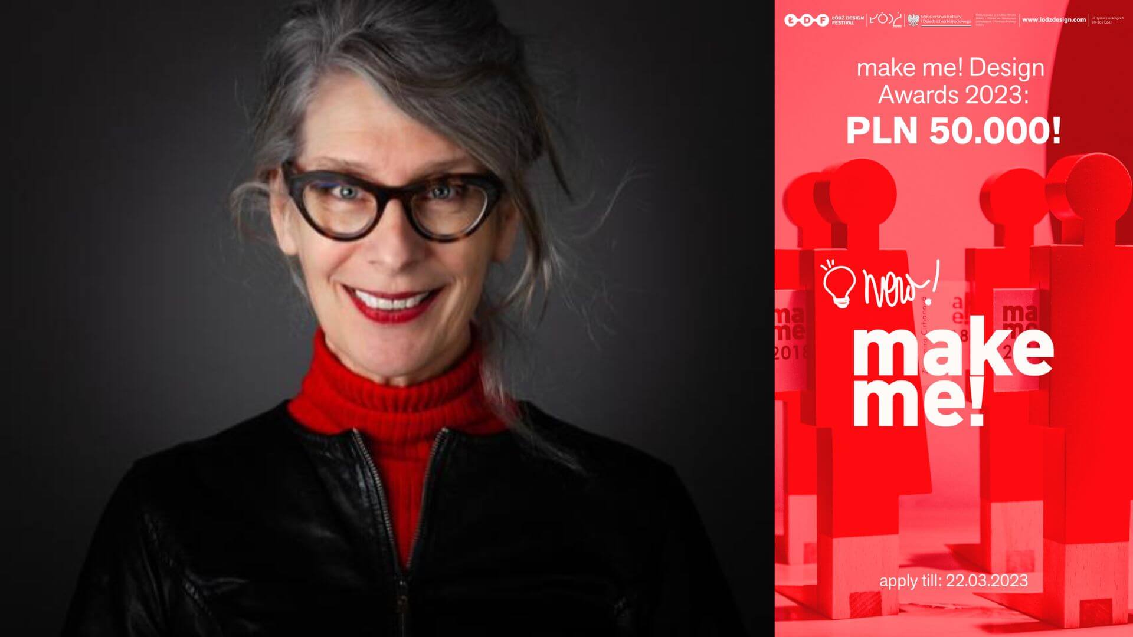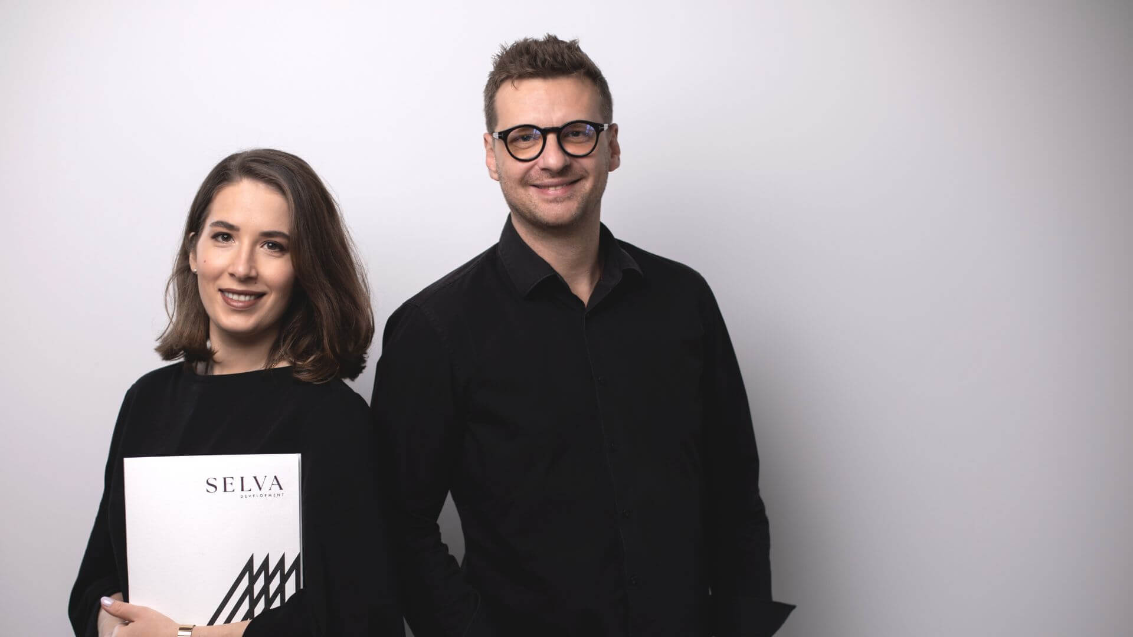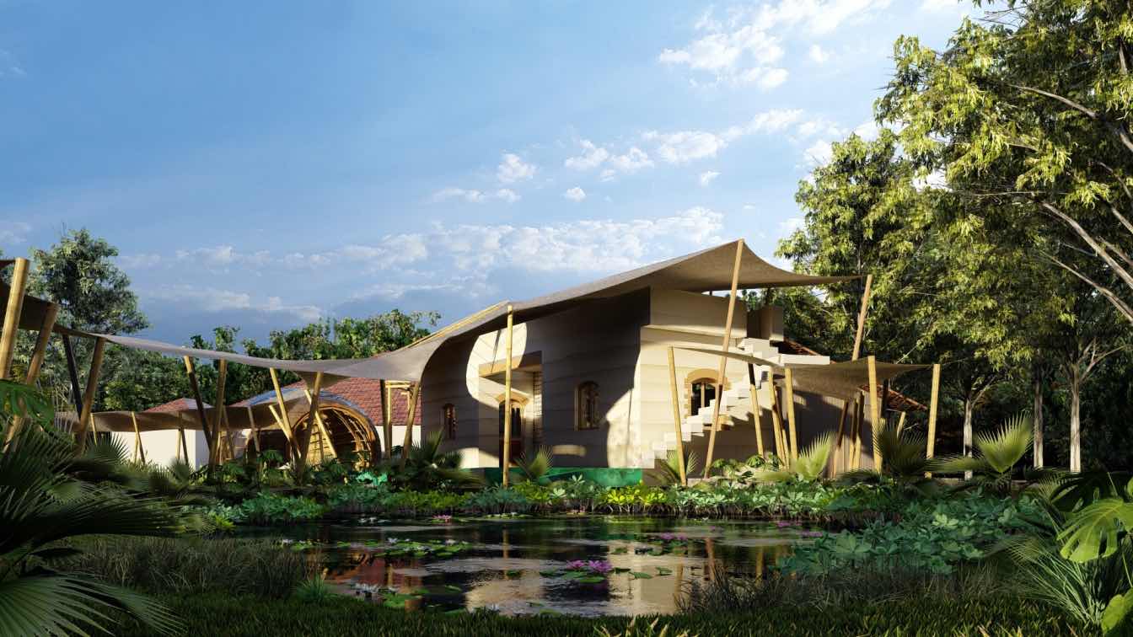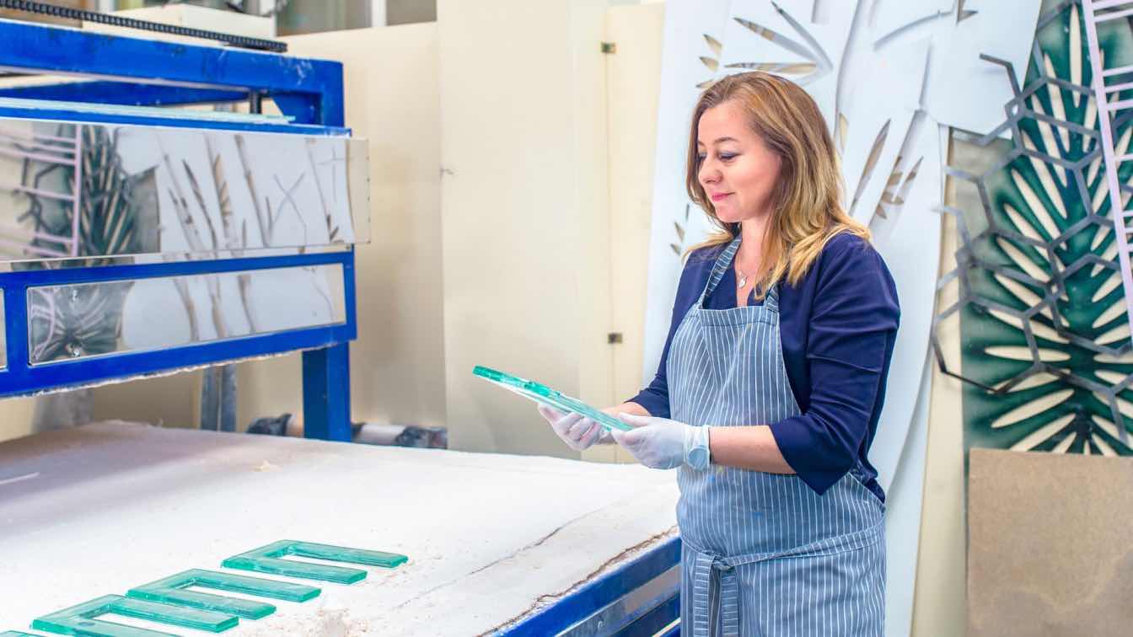De Residence Pangandaran is a set of 24 family terraced houses in Java, Indonesia. Behind their design is the young Czech architect Erik Petrus, who has a typical strong author's style. He perceives the study of a place as a key parameter - whether it is setting it in context or studying the entire culture. He relies on his theoretical and scientific knowledge. His work in Indonesia highlights the ability to connect contemporary architecture with local culture and exotic climate. The projects bring not only visual aesthetics to the Indonesian environment, but also an atmosphere that evokes strong emotions and leaves a lasting impression on their inhabitants.
Name of project: De Residence Pangandaran
Architect: Erik Petrus
Place: Pangandaran, Indonesia
Address: 13 Jalan Raya Wonoharjo, 46396 Pangandaran, Indonesia
Realization: 2018–2023
Usable area: 1 920 m2
Built up area: 1 300 m2
Area: 3 260 m2
Photographer: Mario Wibowo

You are behind the design of a residential project of 24 family terraced houses in Java - the Pangandaran Residence. Could you tell us more about how you came to the project in Indonesia?
It was a combination of several coincidences. I travel around the world very often, with an interest in getting to know the local culture, especially architecture and urban planning. As part of my hobby of traveling to exotic countries, I had the opportunity to travel through part of Asia. And it was Indonesia that became fatal for me. 8 years ago I traveled to Java, one of the most populated islands in the world, where I was fascinated by the local culture, the behavior of the people, and my curiosity about architecture led me to understand the basic principles of how the local tropical architecture works. And coincidentally after my return back to Czechia, an investor approached me about designing several family houses for him in a small seaside town on the south coast of Java called Pangandaran, where his wife is from.
That sounds like an ideal scenario. On what basis did the client choose you?
The client liked my interest in Asian architecture, and the fact that I am researching the typology of townhouses, and that I personally visited Indonesia and traveled around the area where I was supposed to design the project.
Did knowing the townhouse typology help you in the design process?
I focused on the typology of townhouses as part of my dissertation. Thanks to this knowledge, it was not difficult for me to design such a large residential complex from the beginning. I felt very natural when designing the project, as if I had known Indonesian culture for many years. Moreover, it has been my lifelong dream to design a building in an exotic country. And that came true for me.
How do you look back on such an interplay of coincidences?
The biggest success of this project for me was the trust from an investor who believed in what I was doing from the beginning. He shared the same opinion about design with me. The proposal has not changed in any way since the first meeting. As I originally presented the project to him, he also built it. All the houses were sold immediately after the offer was published. The satisfaction of the investor and the residents with the project brought me other projects in Indonesia. Currently, I have already designed more than 10 projects in Indonesia. Of these, several projects have already been built and others are currently being built or are being prepared for implementation.
Let's look specifically at the Pangandaran residence project. At first sight, the skylights attract attention. I suppose they don't just have an aesthetic function…
That's right, the skylights have a very important function - they bring light from above into the interior and also allow lateral ventilation, regardless of orientation to the cardinal points. In my work I try to reflect the context of the place. The concept of individual family houses was inspired by a typical Indonesian house, called a joglo, which has a raised roof at its top, where hot air from the whole house accumulates, which is then simply vented out from this place.
So you've been inspired by traditional Indonesian elements…
I was inspired, but I used the principle in the design in a modern way. I have already talked about their practical use. Inside the house there is a magnificent elevated space that runs through the entire house from the ground floor to the roof. This space has become the central space of the house, in which there is a bridge on the first floor that connects the bedrooms at both ends of the house. From this bridge, a staircase leads to the ground floor, where there is a living area with a kitchen and a dining room with access to a private outdoor terrace. I use this principle of elevated spaces in almost all my projects.
In Indonesia, they have a different way of working with private outdoor space – was that something new that you had to learn to work with?
The approach is really very different from what we know in the Czech Republic. But it made sense to me from the beginning... Combinations of economic, social and spatial limits lead to the construction of dense and compact housing. In many parts of Indonesia, there is a limited amount of land suitable for construction, especially in densely populated urban areas. Therefore, people try to maximize the use of available space. And this has an impact on the relationship between the outdoor and indoor space of family houses. In general, people in Indonesia don't spend much time in the garden because they don't want to expose themselves to direct sunlight or heat.
How do outdoor and indoor spaces communicate with each other?
The outdoor spaces within the houses are minimal and have a more residential character. Either in the form of atrium around which living rooms are located, or various inner courtyards that bring light into the interiors. These outdoor spaces not only allow for air circulation and cross ventilation, but also cool the building itself in different parts, as naturally the air in the shade cools down a bit. In addition to greenery that provides shade, water features such as ponds, streams and fountains are often used. These elements not only add aesthetic value, but can also serve as a source of humidity for the surrounding plants and improve the microclimate.
This is also related to light and sunlight. How do they work with him in Indonesia?
In Indonesia, as in many tropical regions, working with light and direct sunlight is important because of the high temperatures and intense sunlight. There are several ways to work with it. I often integrate shading elements into projects to protect interiors from direct sunlight and overheating.
Which variants do you choose most often?
Either variants in the form of outdoor lamellas placed in front of the windows, or pulling out the construction slabs that have an overlap in front of the window. Recently, however, I have become very fond of perforated bricks, which create an interesting play of light and shadow in the interior. In Indonesia, they have a large selection of these bricks, which allows me to use different shapes and types to achieve different and interesting atmospheres in different kinds of spaces.
And if we look at the materials, what did you use in the design of the Pangandaran residence and why?
We used local materials for the construction of the houses, because those that have to be imported from a long distance are relatively expensive and make the construction more expensive. As a supporting structure, we chose a reinforced concrete skeleton filled with batako bricks, which are made on site from volcanic material from nearby volcanoes. Overall, I like to use expressive materials such as stone, concrete, brick, wood. Because these distinctive materials bring an interesting ornament and a certain detail to the space.
And what about interior design?
In projects, we normally use teak wood for doors and furniture, and marble or travertine, which is mined in quarries, for floors and bathroom linings. Now in one project we even used Makassar wood for the door. Both of these types of wood are known for their high resistance to rot, insects and decay. They contain natural oils and resins that give them this resistance, making them suitable materials for tropical climates.
In the Czech Republic, these exotic woods are very expensive and are used in luxurious interiors...
This is because you have to add the import to the price. For example, the Tugendhat Villa, which was built in the 1930s, used Makassar wood imported from Indonesia in the interior. On the other hand, I normally use it in the interior because it is a local material. The Indonesian experience greatly influenced me, because I also propose these materials for my Czech projects. Because teak wood has a beautiful pattern and a honey to chocolate brown color.
You flew to see the project several times during construction. You even spent some time staying in one of the houses. What was it?
Exactly. About a year after the project was completed, I flew to see it in person. I stayed for a month in one of the houses I designed. In this way, I could experience the atmosphere inside the house at different times and verify how the proposed skylight principle works in terms of the light supply to the central part of the layout and also its natural ventilation. I had the opportunity to watch life in the entire complex. Have fun with the people who live in the houses. I think that rarely is an architect lucky enough to try to experience his own design for some time.
You even experienced an earthquake there at that time…
About halfway through my stay I experienced a fairly strong earthquake: 5.1 degrees. It happened at night. It woke me up. The whole house was shaking, furniture was shifting and creaking on the floor. I quickly ran out and watched what was going to happen. After a while everything stopped. Fortunately, the houses resisted. There were no cracks anywhere, not even in the plaster, and that was a fairly large earthquake.
How did it feel that a project that you designed yourself passed such a stress test and you could be there?
It was a great experience for me, I have never experienced an earthquake in my life. Indonesia is located in the so-called ring of fire with frequent earthquakes and volcanic eruptions. In addition, it is a country with a tropical climate, where dry seasons and rainy seasons that last for several months alternate.
So you had to take many factors into consideration when designing...
It was really important to design high-quality foundations and the entire supporting structure in such a way that it could withstand strong earthquakes and also the instability of the subsoil due to frequent rains. These were big challenges for me, which I had to take into account in the design, and which I had no experience with before.
What did this experience bring you?
From the beginning, I had great enthusiasm and passion to do my best to design buildings that fit into the surrounding environment, were original, and thus connected my architectural style with the local culture and climate, which is completely different from the Czech one. And I succeeded.

