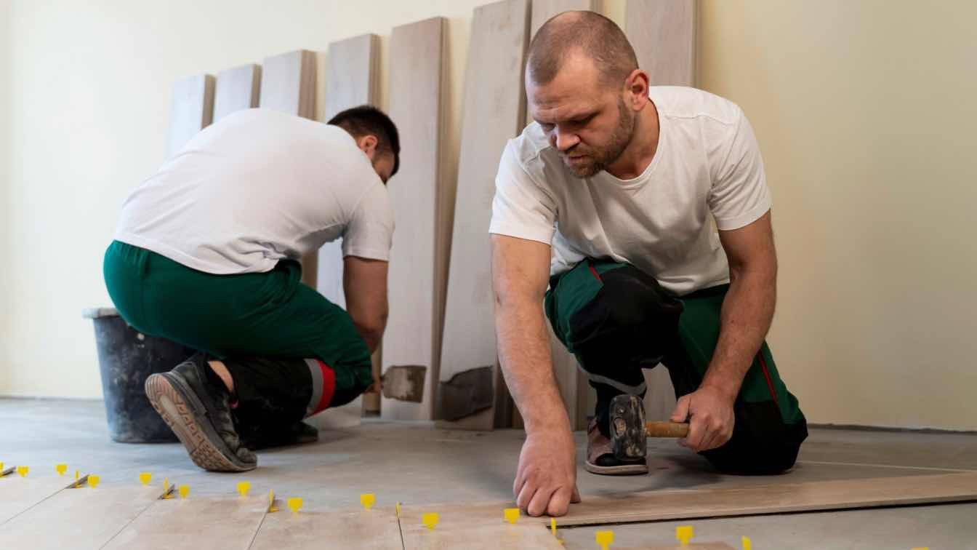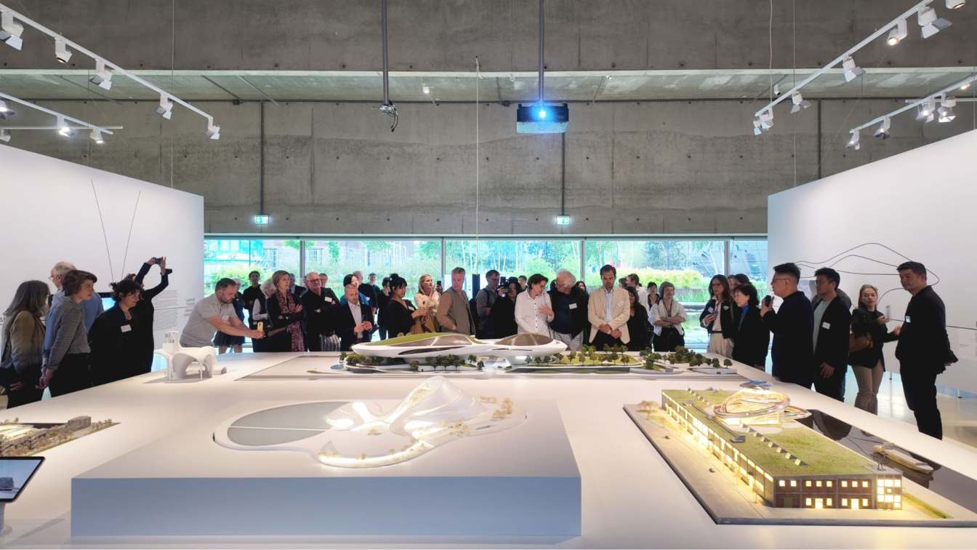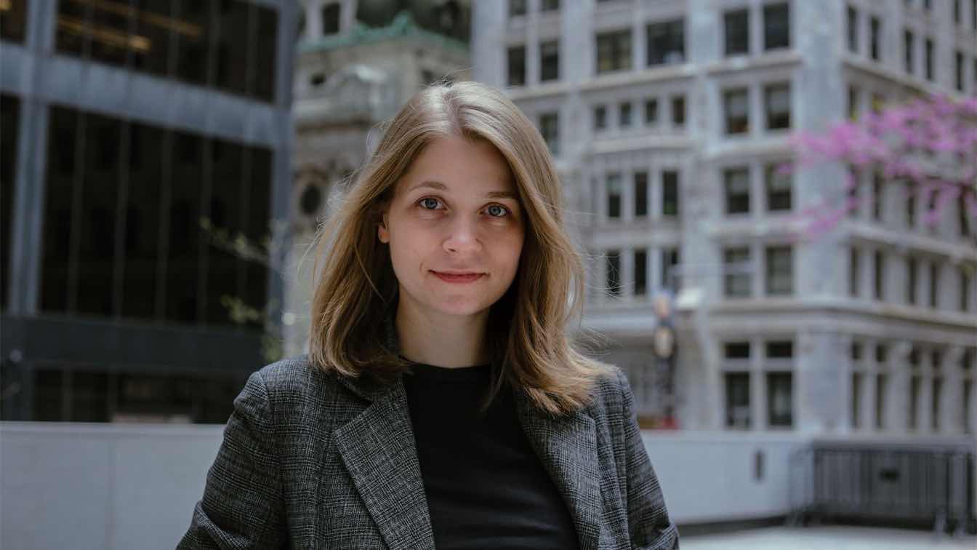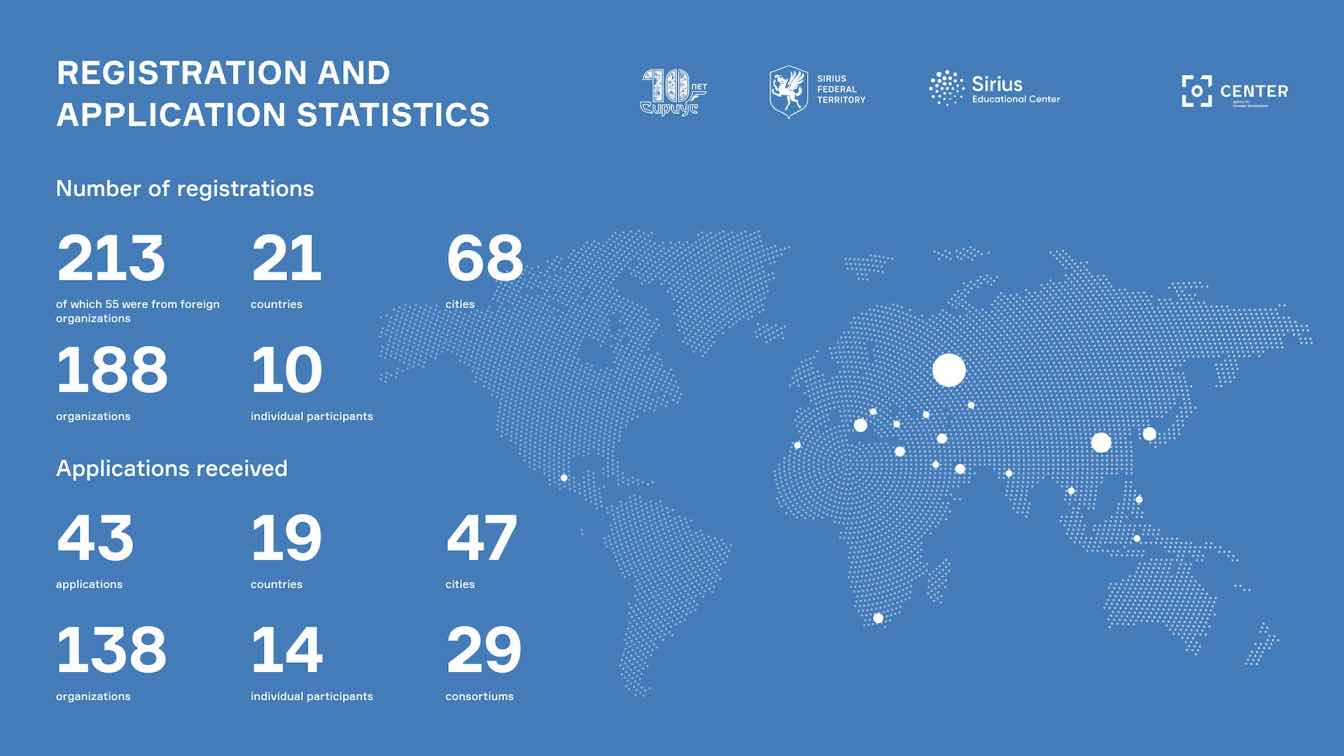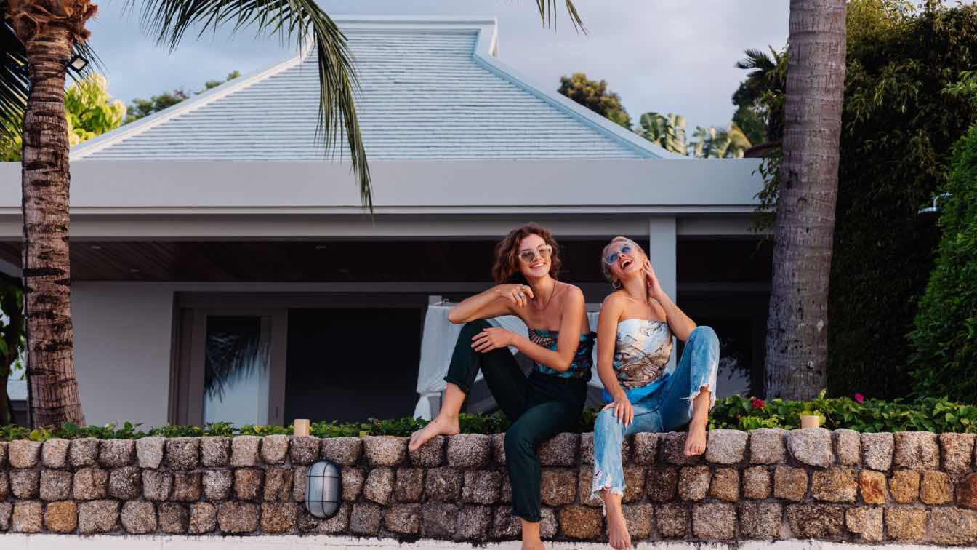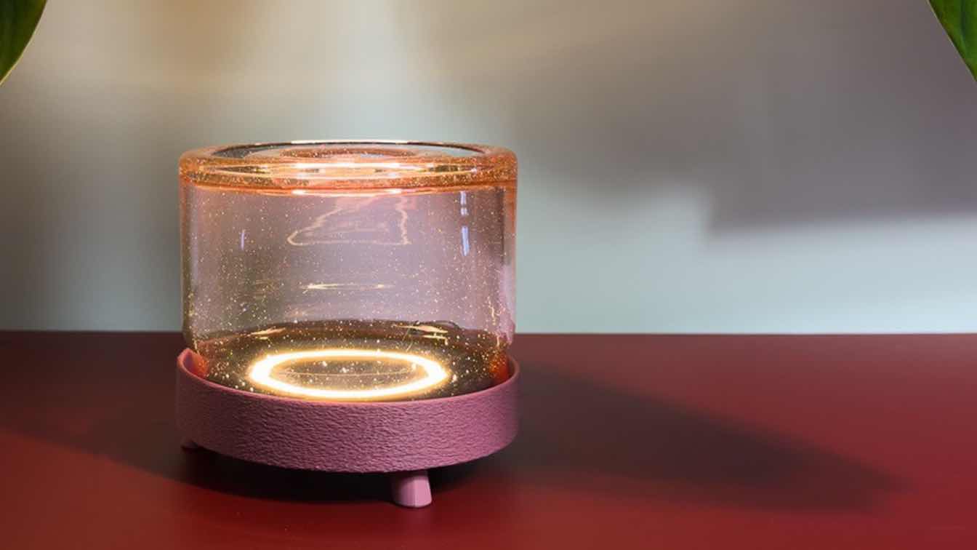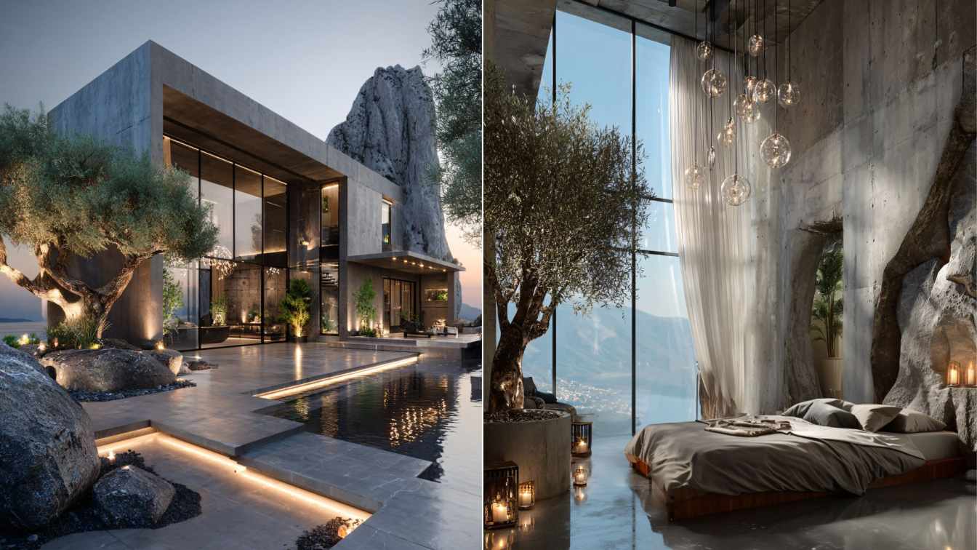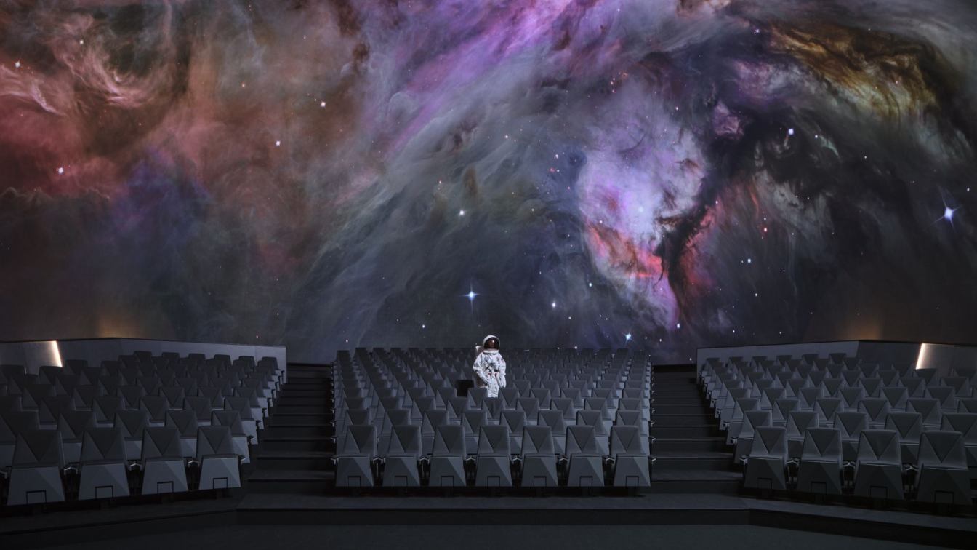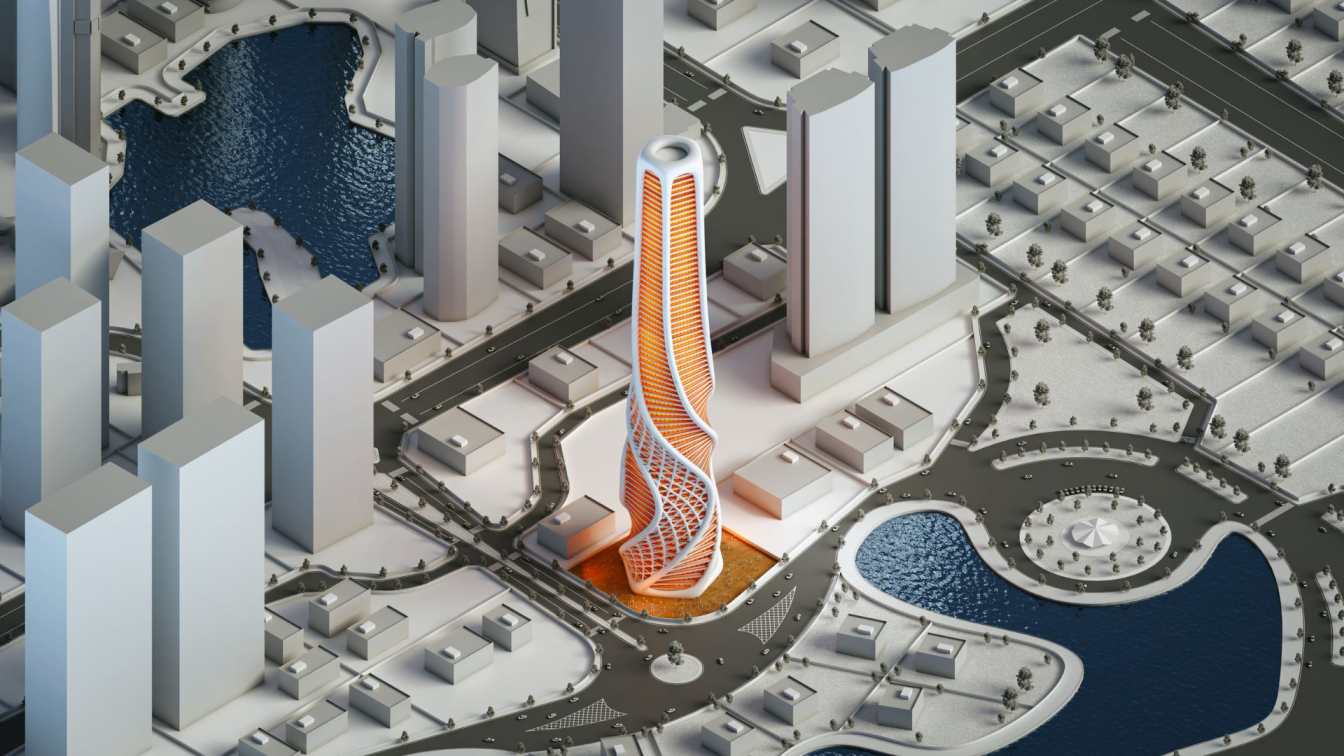Charlotte has no shortage of flooring pros ready to help, whether you’re after unbeatable deals, custom craftsmanship, or a smooth, speedy install.
Written by
Liliana Alvarez
The winners and finalists of the Theatre Architecture Competition (TAC) taking place during World Stage Design (WSD) 2025 from 18-25 October in Sharjah, UAE has been announced.
Written by
Ancy Alexander
Photography
Theatre Architecture Competition (TAC)
Architecture and Emotion” opened on May 16, 2025, at the Nieuwe Instituut in the Netherlands. The Nieuwe Instituut is the Netherlands’ national museum for architecture, design, and digital culture, dedicated to exploring the potential of new ideas through exhibitions, research, and public programs.
Written by
MAD Architects
Photography
MAD Architects
The global construction industry, due to its vast scale, complexity, and essential role in national economies, is grappling with the challenge of shifting away from the traditional, resource- and labor-intensive methods toward more sustainable practices.
Written by
Liliana Alvarez
Photography
Zuzanna Jarzynska, Assoc. AIA
Urbanists from 21 countries take part in Sirius master plan competition. On May 30, the deadline for submitting applications to participate in the Open International Competition to develop a master plan for the research and technology districts of the Sirius federal territory expired.
Photography
Sirius Federal Territory
As Australia continues to evolve, so too must its housing. Evolution doesn’t mean abandoning the values buyers hold dear... it means finding innovative ways to support them.
Written by
Liliana Alvarez
Photography
Kroshka Nastya
Glass and light are not just materials and functions — they are, above all, tools for expressing emotion, creating atmosphere, and telling stories. Edyta Barańska, founder of Barańska Design, understands this perfectly.
Written by
Barańska Design
Photography
Barańska Design
Nestled between rugged rocks and serene horizons, Whispering Stones is a modern retreat that finds its soul in the delicate interplay between raw nature and refined architecture. This residential project is a poetic dialogue between concrete minimalism and the silent strength of natural stone, gently embraced by panoramic views of the surrounding m...
Project name
Whispering Stones
Architecture firm
Hami.archstudio
Location
Darbandsar, Alborz Mountains, Iran
Tools used
Midjourney AI, Adobe Photoshop
Principal architect
Azadeh Hamidi
Collaborators
Visualization: Azadeh Hamidi
Typology
Residential › Private Villa, Conceptual Residential Retreat
The Prague Planetarium shines again into the future. After 20 years, it underwent a two-year technological upgrade and has become the largest LED planetarium in the world. It thus continues its famous history from the 1960s.
Project name
Prague Planetarium
Architecture firm
collcoll
Location
Královská obora 233, 170 00 Prague, Czech Republic
Principal architect
Adam Kössler, Krištof Hanzlík, Libor Mládek, Michal Fousek
Built area
Built-up area 2,481 m² Gross floor area 3,900 m² Usable floor area 3,000 m²
Site area
Dimensions 22 m screen diameter 45 000 000 LEDs screen resolution
Collaborators
Project management: CManagement [Arnošt Táborský, Dan Kouba]. Technical supervisor: Jiří Cís. Energy management: TO SYSTEM [Jaroslav Smejkal, Jakub Janďourek]. Ventilation: Atrea [Barbora Paříková, Zdeněk Zikán]. Cooling: Michal Ježek. Structural engineer: Štěpán Thondel. Lighting concept, electricity: sysloop engineering [Miroslav Frolec, Anatolyi Obryn]. Accoustic design: Aveton [Dominik Cvetler]. Accoustic consultation: Petr Roll. Accoustic insulation: A.W.A.L. [Kateřina Volšíková]. 2 Fire safety: Ilona Muziková. Sanitary: TZB-BLOCK [Jan Smrček]. Server room: Altron [Jakub Odlas]. Power line connection: Pring [Jan Vočko]. Geothermal wells: Gerotop [Tomáš Kuchta]. Landscaping: her architecture [Alice Boušková]. Geodetic survey: Pavel Keprta, Jan Kopecký. LED projection technology: Cosm. Dome structure: Spitz. LED technology, projection software: Evans & Sutherland. Demolition and site preparation: Technical department of the Planetarium. Building works: Rextron. Steel structure: Karel Krejčíř. Seats fabrication: Kinoexport. LED lighting: sysloop engineering. LED screen foyer: Loko Trans Media. Electricity: Galenit. Environmental controls, ventilation: Bohemik. Heating: Regulterm. Measurement and control: STIFRA Plzeň. ICT: Sistel. Ventilation: Crotherm. Scaffolding: Peri Up. Geotermal boreholes: Artemia
Material
Steel – auditorium construction
Client
Observatory and Planetarium of Capital City Prague
Typology
Public Space › Planetarium
A striking and expressive example of parametric architecture, the Helixa Skyscraper was created to work in harmony with the surroundings rather than just withstand it. The tower is shaped directly in response to dominant wind patterns, transforming environmental limitations into chances for creativity and adhering to the principles of performance-d...
Project name
Helixa Tower
Architecture firm
Sine Studio
Location
Dubai, United Arab Emirates
Tools used
Rhinoceros 3D, Grasshopper
Principal architect
Mohammad Jumaa
Design team
Sine Studio (Mohammad Jumaa)
Visualization
Mohammad Jumaa
Typology
Commercial Architecture › Office Building

