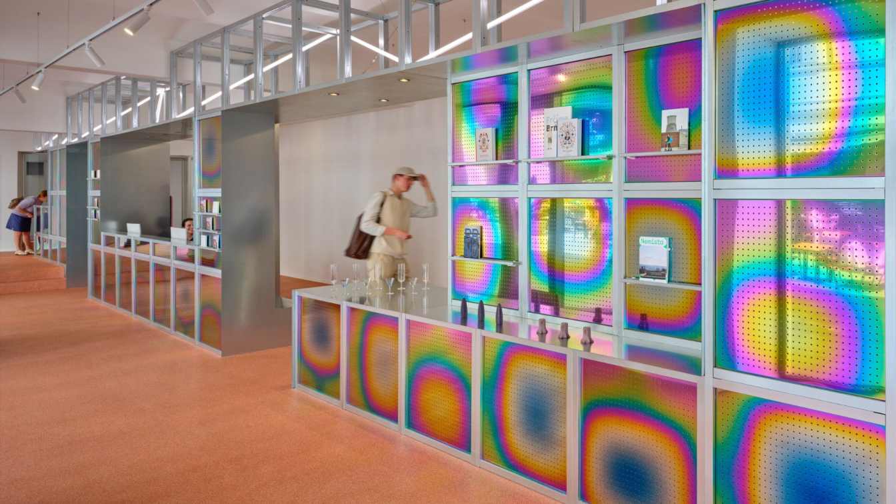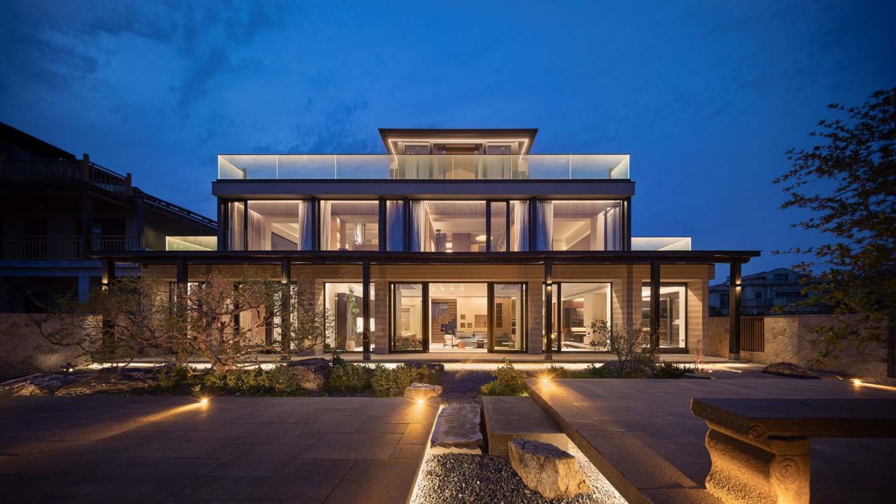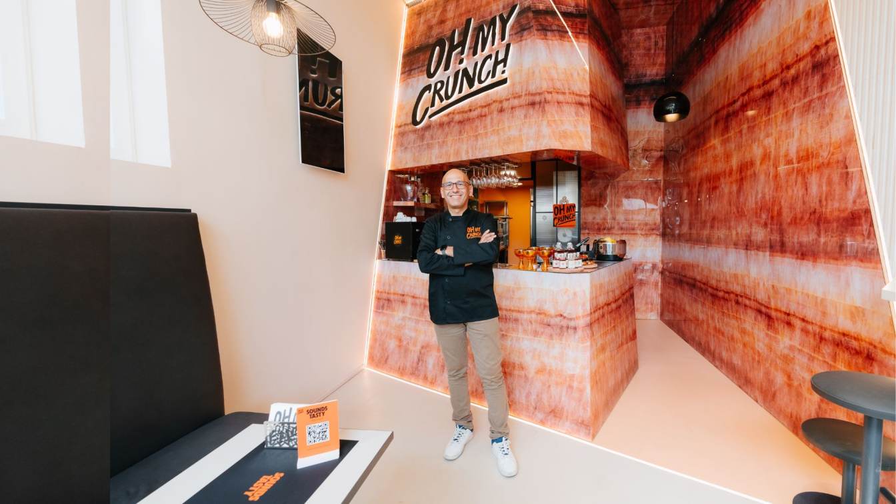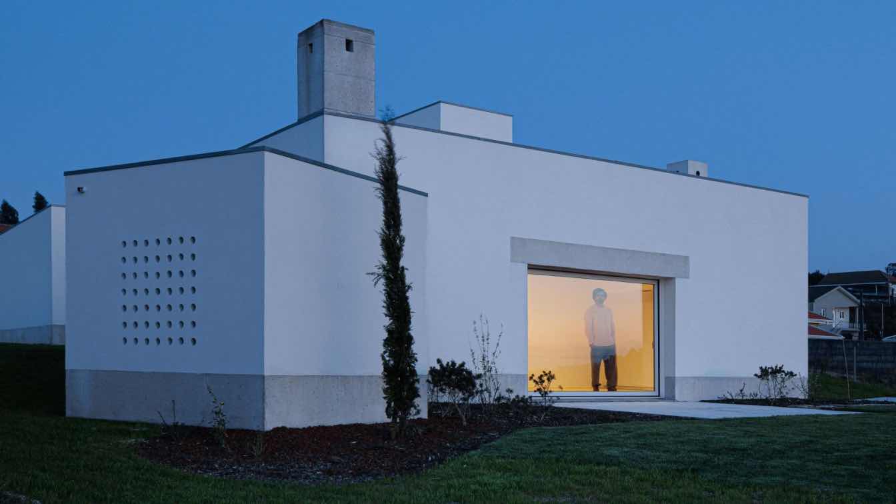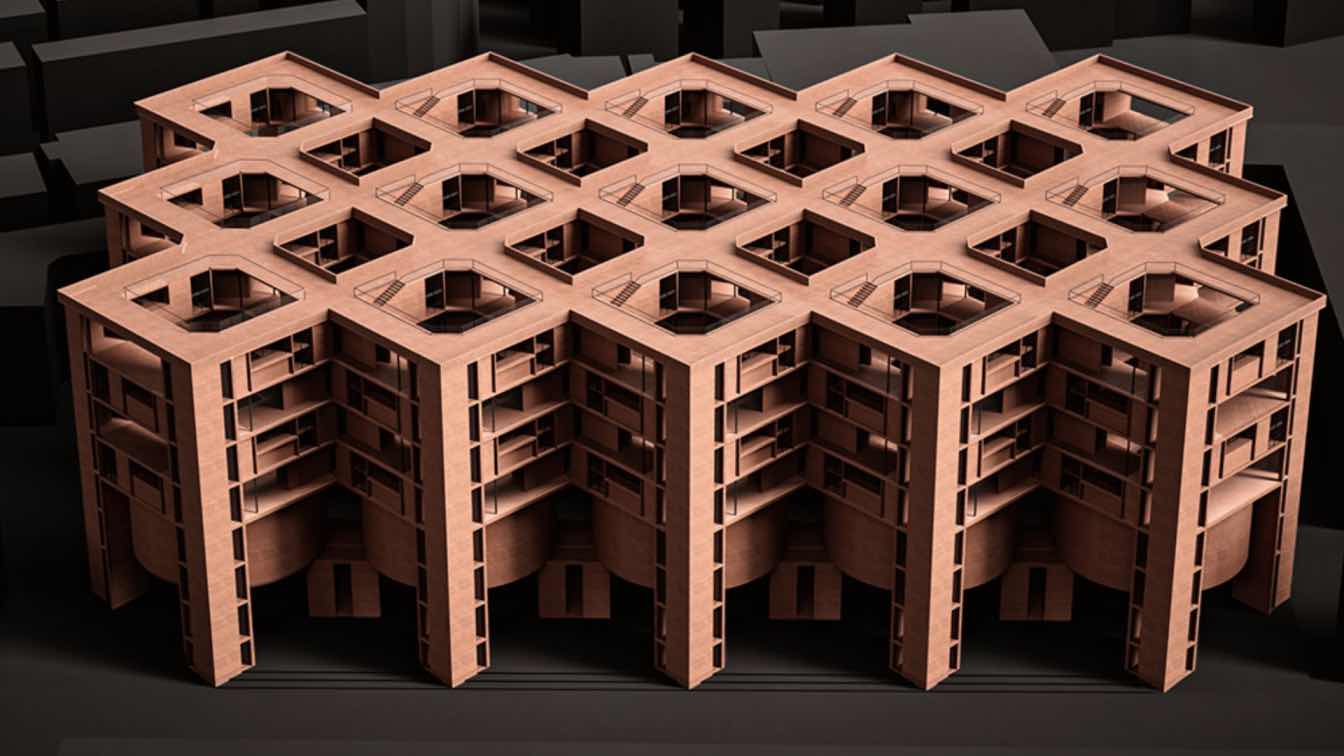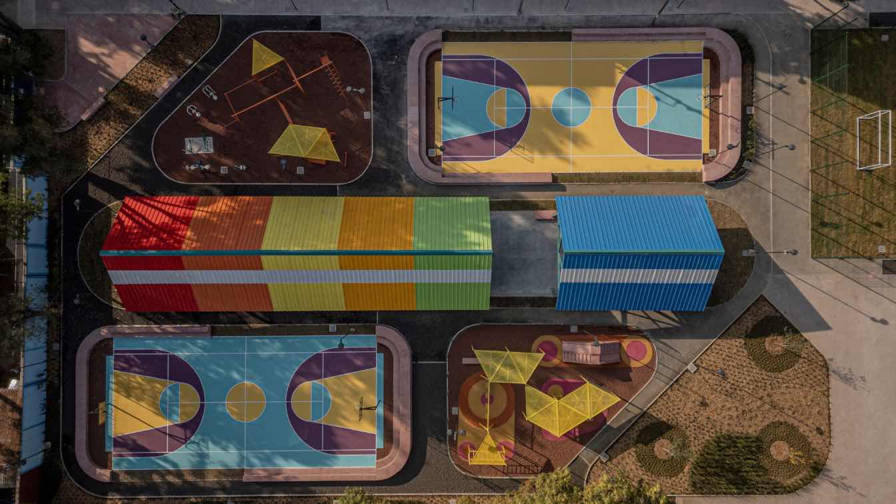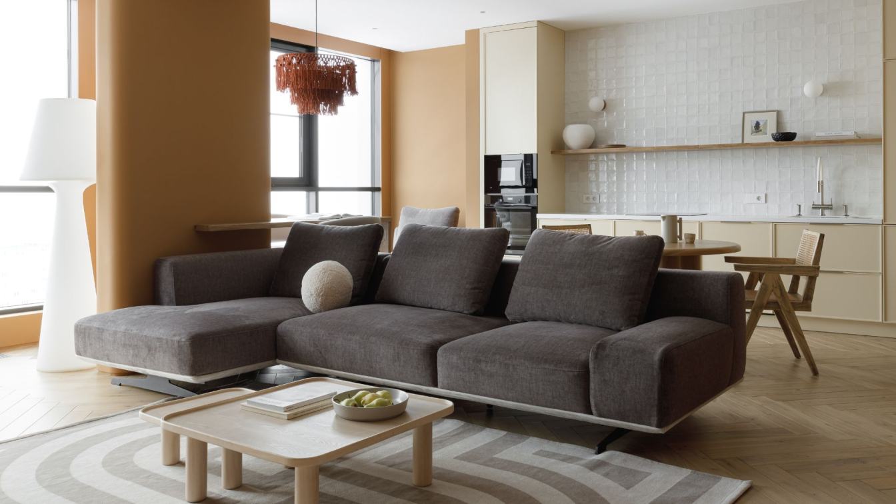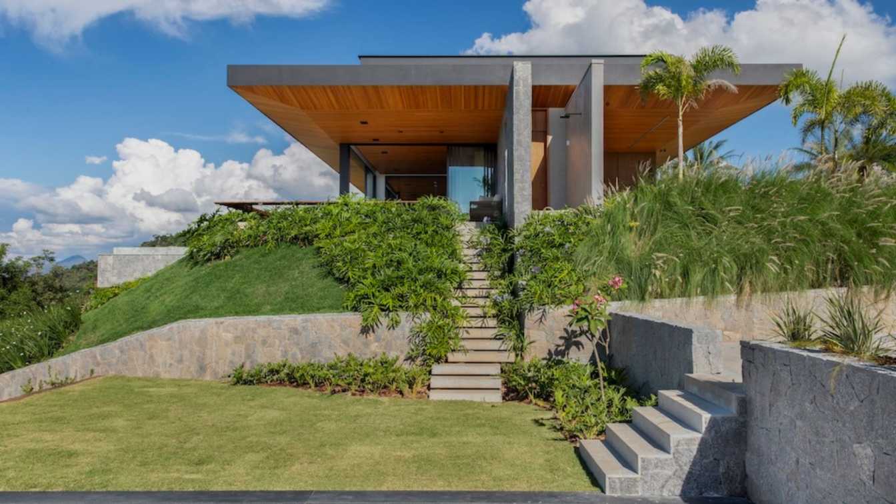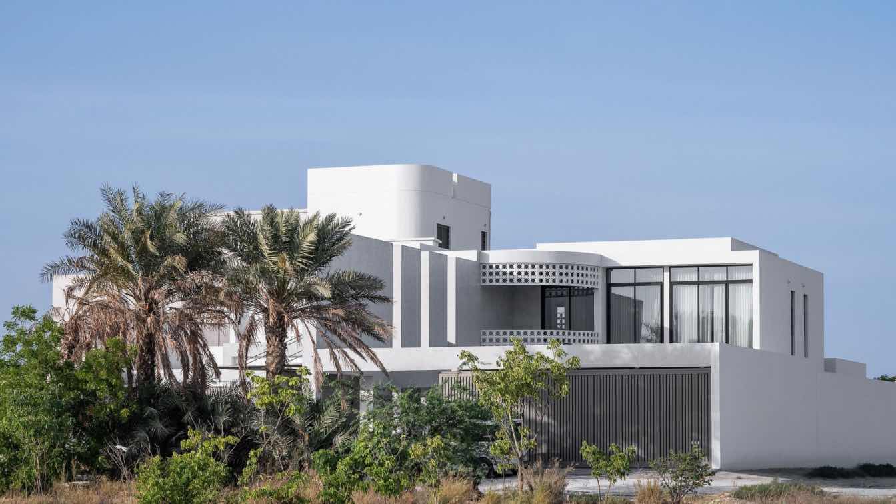Poised dramatically on the edge of a rugged mountain cliff, the Sky Shell Villa is an architectural marvel that blurs the boundaries between nature and futuristic design.
Project name
Sky Shell Villa
Architecture firm
studioedrisi & hourdesign.ir
Location
Dalsnibba, Norway
Principal architect
Hamidreza Edrisi, Hoori Taleshi
Design team
Hamidreza Edrisi, Hoori Taleshi
Collaborators
Hamidreza Edrisi, Hoori Taleshi
Typology
Residential › House
An iridescent spatial insert redefining the tourist centre as civic space in Brno.
Project name
TIC Brno: The Civic Counter
Location
Zámečnická 90/2, 602 00 Brno, Czech Republic
Photography
BoysPlayNice. Original state photo: KUBICEK.STUDIO
Principal architect
Tomáš Kozelský, Viktor Odstrčilík, Alexandra Georgescu
Design team
Kateřina Baťková, Josef Řehák, Markéta Landová, Nikola Linhartová, Kristián Zámečník
Collaborators
Bespoke construction and finish: DURO DESIGN. Illustrations: Laura Emilija Druktenyte. Passport: Plancraft. Consultant: Michal Doležel, Veronika Rút. Lighting supplier: London Light
Material
Anodized titanium technique on stainless steel – bespoke construction finish
Client
TIC Brno, Centrála cestovního ruchu - Jižní Morava
The deepest joy in the world:In the fallen time, there is a home, and what I long for is a place where I can slow down my breathing and settle my emotions. The courtyard is quiet, watching the light move on the ground, flowers fall in between, the door is not closed, and the wind comes in naturally. When sitting without speaking, one may feel that...
Project name
Suzhou Tongli Villa
Architecture firm
Hangzhou Shihe Design
Photography
Hanmo Vision - Yigao
Principal architect
Chen Kezhi, Wang Zhiqiang
Completion year
January 2025
Material
Slate, Decorative Paint, Teak Floor, The Wooden Floor, Old Slate, SlateTile, Rammed Earth, Rubble
Typology
Residential › Villa
With experiential design, innovative materials, and spatial storytelling, the first OH MY CRUNCH! store redefines the rules of food retail. Designed by Vanda Designer in collaboration with the Caire Stable Consortium, the store blends aesthetics, efficiency, and brand identity.
Project name
Oh My Crunch
Architecture firm
Vanda Designers
Location
Forte dei Marmi, Toscana, Italy
Design team
Valentina Elmiger - VANDA, Antonio Pisano – Consorzio Stabile Caire
Collaborators
Caire Stable Consortium; Mobil Group
Typology
Commercial › Retail
When we first arrived at Rua de São João, all we saw was a hill next to the entrance of the plot, which blocked our view to the other side — to the west.
Project name
Pedrantil House
Architecture firm
Helder da Rocha Arquitectos
Location
Croca, Penafiel, Portugal
Photography
Ivo Tavares Studio
Principal architect
Helder da Rocha
Structural engineer
Massa Cinza Engenheiros
Supervision
Massa Cinza Engenheiros
Construction
Avelar e Pias
Typology
Residential › House
The project arose from a fundamental inquiry: how might three interrelated yet distinct programs—each with its own spatial temperament—occupy a single architectural organism, layered across three planes, without dissonance with the life of the city?
Project name
The Alumni Centre, London
Architecture firm
Kalbod Studio
Principal architect
Mohammad Rahimizadeh
Design team
Alireza Hajiesmaeili, Fatemeh Hajiali Beygi, Nazanin Salimi, Solmaz Fahimi
Visualization
Ziba Baghban
Of all the housing complexes built by Infonavit in Mexico City during the second half of the 20th century, the largest is Culhuacán. Located in the southeast of the city, within the borough of Coyoacán and near the border with Iztapalapa, this development comprises approximately 15,000 housing units
Project name
UH INFONAVIT CTM Culhuacán
Architecture firm
AMASA Estudio, Andrea López + Agustín Pereyra
Location
Mexico City, Mexico
Photography
Zaickz Moz, Andres Cedillo, Gerardo Reyes Bustamante
Principal architect
Andrea López, Agustín Pereyra
Design team
Luis Flores, Gerardo Reyes, Roxana León, Cesar Huerta, Yanahi Flaviel
Landscape
Maritza Hernandez
Structural engineer
Juan Felipe Heredia
Construction
Desarrolladora de Ideas y espacios, Alberto Cejudo
This apartment embodies a contemporary eclectic style infused with Eastern influences. Designed for our long-standing clients, the interior harmoniously blends a warm color palette inspired by Eastern aesthetics, soft textures, and thoughtful functionality.
Project name
LESOPARKOVIY
Architecture firm
Starikova Architects
Location
Lesoparkoviy Residential Complex, Chelyabinsk, Russia
Photography
Liza Gurovskaya
Design team
Yulia Starikova
Collaborators
Stylist: Elena Gergert
Interior design
Starikova Architects
Environmental & MEP engineering
Typology
Residential › Apartment
The project transforms the city's daily life by promoting harmony between man and nature. The latest project by Studio Julio Sousa Paisagista is redefining the urban panorama, bringing nature to the heart of the city in an inspiring way. Created to meet the demands of clients looking for contemporary and striking landscaping.
Project name
Landscaping Space at Quintas do Barão Condominium
Architecture firm
Studio Julio Sousa Paisagista
Location
Quintas do Barão Condominium, Mountain Region of Rio de Janeiro, Brazil
Principal architect
Julio Sousa
Design team
Studio Julio Sousa Paisagista team
Landscape
Studio Julio Sousa Paisagista
Lighting
LED lighting developed by Studio Julio Sousa Paisagista
Supervision
Studio Julio Sousa Paisagista
Visualization
Studio Julio Sousa Paisagista
Construction
Studio Julio Sousa Paisagista
Material
Sustainable and eco-friendly materials, with emphasis on pebbles and stones on roofs and outbuildings, as well as tropical and naturalistic vegetation
Typology
Residential › House, Urban residential landscaping with a naturalistic and tropical focus
Tucked away within a quiet residential fabric of Bahrain, veil house is a private residence that unfolds as a nuanced dialogue between materiality, light, and space.
Architecture firm
Enclave Architects (Design Architects), M2H Design Studio (Technical Architects)
Photography
Hassen Arante & Gener Rayes
Principal architect
Madhusha Wijesiri
Design team
Madhusha Wijesiri, Noorah Hadded, Mohammad Hosny, Gener Rayes
Collaborators
M2H Design Studio
Visualization
Enclave Architects
Tools used
Revit, AutoCAD, Enscape, Autodesk 3ds Max, Adobe Photoshop
Construction
Mankaran Contracting
Typology
Residential › House


