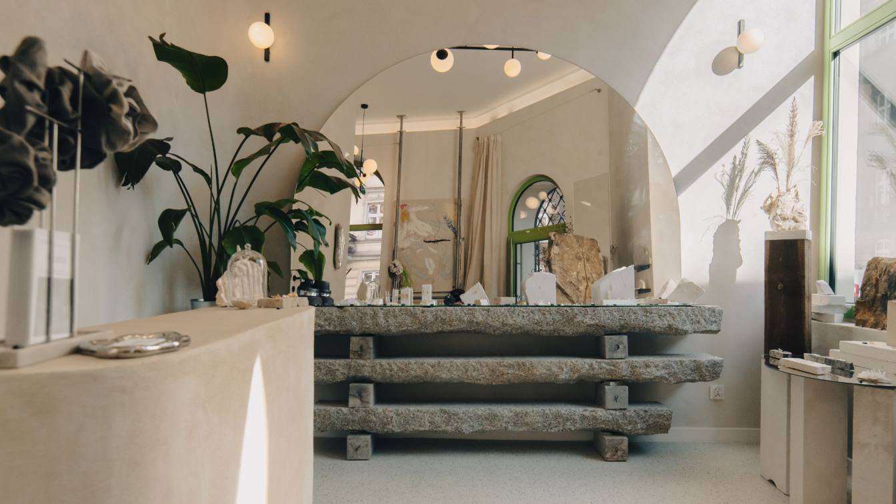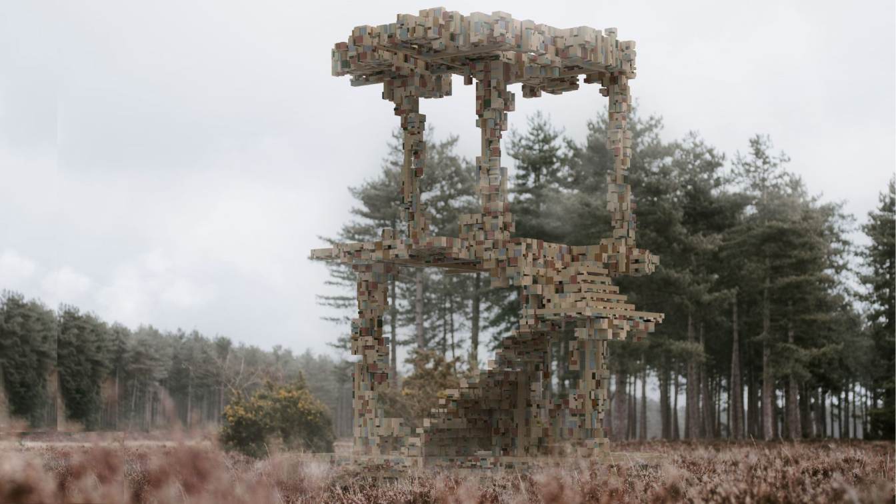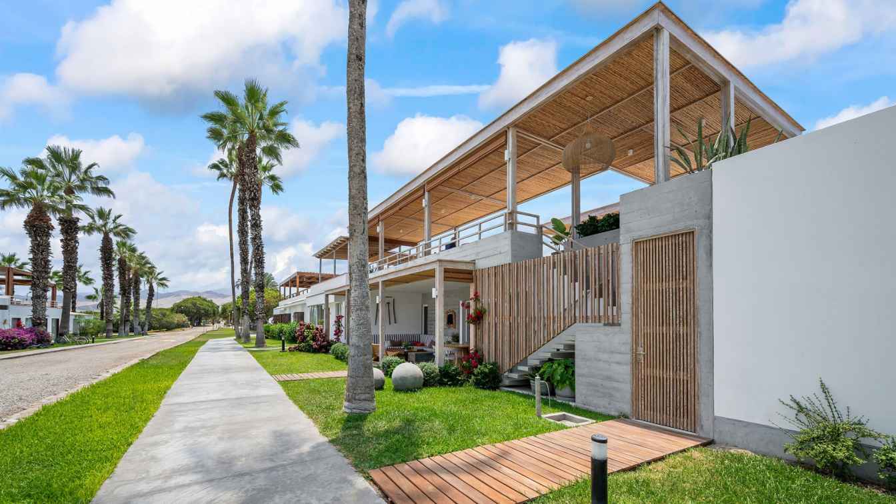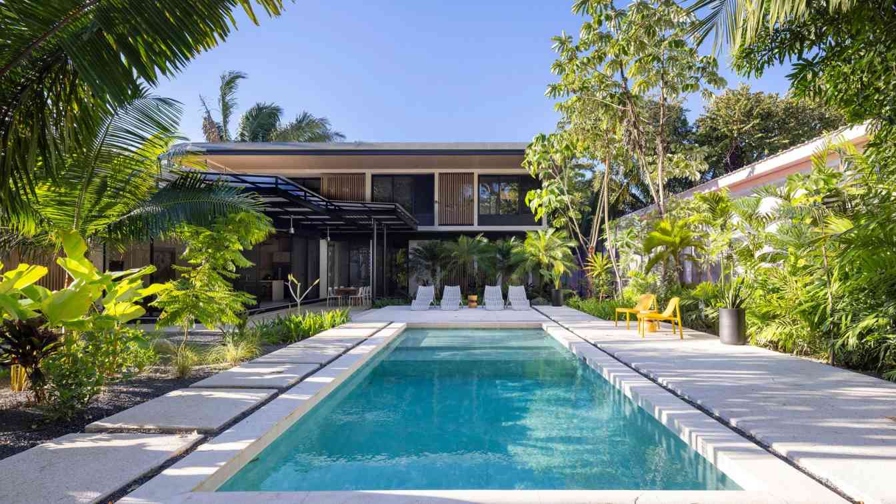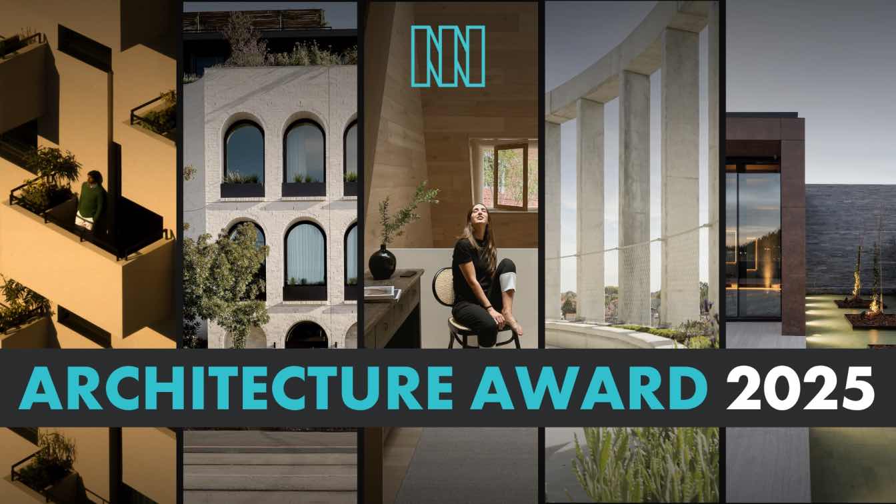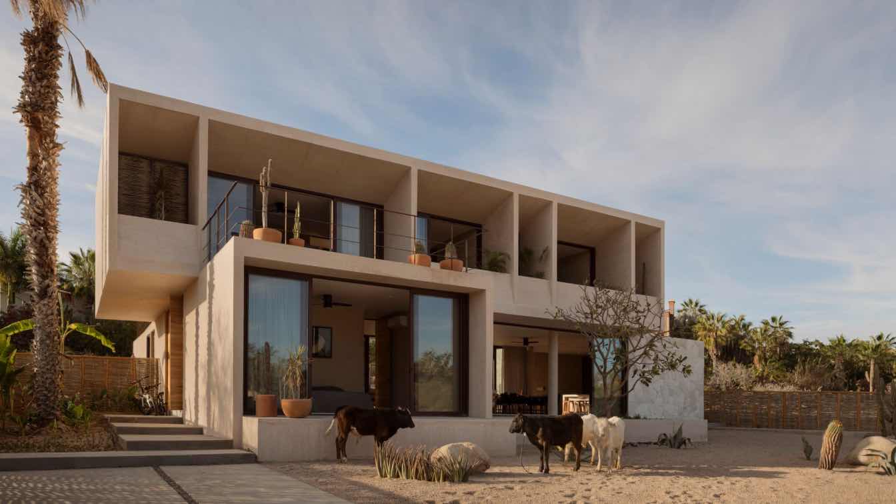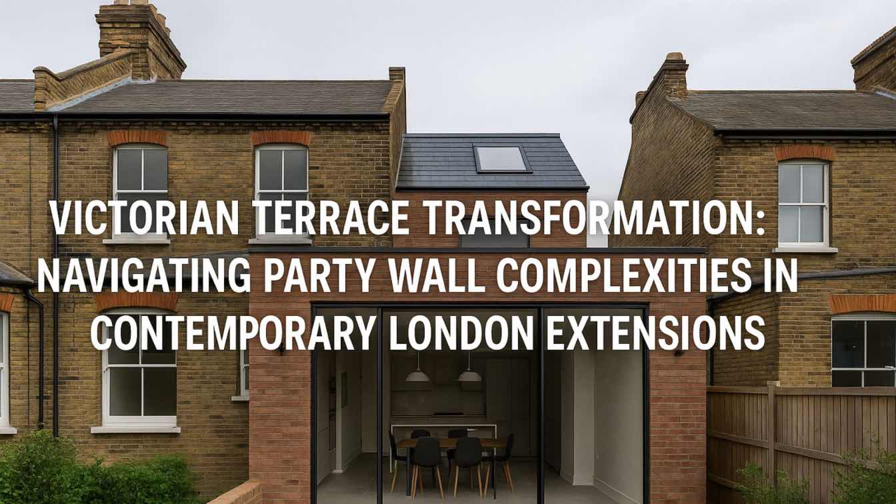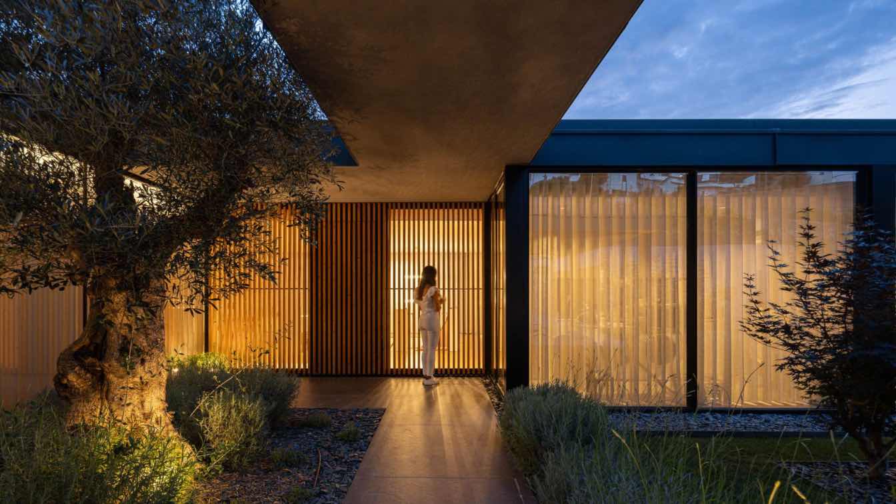In the heart of Poznań’s Jeżyce district, often referred to as the Polish Berlin, at the intersection of Staszica and Szamarzewskiego streets, lies Atelier Gusta. This space is the result of an inspiring collaboration between GUSTA Jewellery, Von Motz, and mode:lina™.
Project name
GUSTA Atelier
Architecture firm
mode:lina™, GUSTA Jewellery, Von Motz
Location
Corner of Staszica and Szamarzewski, Poznań, Poland
Photography
Patryk Lewiński
Principal architect
Von Motz & mode:lina (Paweł Garus, Jerzy Woźniak)
Design team
Mateusz Von Motz, Gusta (Agnieszka Jankowiak) & mode:lina (Paweł Garus, Jerzy Woźniak)
Interior design
Von Motz & mode:lina™, GUSTA Jewellery
Construction
Local contractors
Material
Stucco, Reclaimed stone, metal, mirror
Typology
Commercial › Jewelry Store
This project redefines waste wood as a valuable architectural resource by introducing a replicable framework for sustainable building design and construction (SBDC). Rooted in circular economy principles, the project addresses the pressing challenge of reusing irregular off-cut wood—material typically dismissed due to its non-standard geometry.
Project name
Framework for sustainable building design and construction using off-cut wood
Architecture firm
Boyuan Yu, Jianing Luo, Yi Shi
Tools used
Rhinoceros 3D, Grasshopper, V-ray, Unreal Engine, Adobe Photoshop
Principal architect
Boyuan Yu, Jianing Luo, Yi Shi
Design team
Boyuan Yu, Jianing Luo, Yi Shi
Collaborators
Mingming Zhao, Adam Fingrut, Lei Zhang
Visualization
Boyuan Yu, Jianing Luo, Yi Shi
Typology
Public Space › Pavilion
Conceived as a vacation home, the project privileges social and outdoor living.The lot of approximately 225 m2 is encased by neighboring lots having only one facade exposed along the front sidewalk. Being basically a summer house, the design prioritized well ventilated spaces and sunlight control during the day.
Architecture firm
Manuel Ramos Arquitectos
Location
Las Palmas Beach Club, Asia District, Cañete, Lima, Peru
Photography
Yara Virreira
Principal architect
Manuel Ramos Yrigoyen Architect
Collaborators
Andrea Ramella
Interior design
Manuel Ramos, Maria Fernanda García
Built area
198.50 m² (First Floor), 76.50 m² (Second Floor Light Wooden Structures)
Civil engineer
Eduardo Flores Miranda
Structural engineer
Luis Flores Mantilla
Environmental & MEP
Sanlec Projects
Supervision
Manuel Ramos Architect, Eduardo Flores Miranda Builders
Tools used
AutoCAD, SketchUp, Enscape, Adobe Photoshop, Adobe Lightroom
Construction
Eduardo Flores Miranda Builders
Budget
U$ 1,000 (American Dollars) Per m²
Typology
Residential › House
Located just steps from one of Costa Rica's most iconic beaches, Playa Guiones, Casa Liza emerges as a project deeply respectful of its surroundings. The house's L-shaped configuration fosters a direct connection with the outdoors, allowing all spaces to benefit from natural light and ventilation while carefully integrating.
Architecture firm
Instinto Estudio
Location
Nosara, Guanacaste, Costa Rica
Photography
Andrés García Lachner
Principal architect
Alejandro González, Laura Morelli, César Coto
Design team
Alejandro González, Laura Morelli, César Coto
Collaborators
Gloriana Segura, Jose Pablo Rojas
Interior design
Instinto Estudio + FOKL
Structural engineer
Humberto
Environmental & MEP
Dynamo
Landscape
Landscape Nosara
Lighting
Instinto Estudio
Supervision
Instinto Estudio
Visualization
Harold Solano
Tools used
Revit, Lumion, Adobe Photoshop
Construction
Daniel Zúñiga
Material
Doppel System, Atlas Concorde, Faro Barcelona, The Kitchen
Typology
Residential › House
The Architecture MasterPrize (AMP) celebrates its 10th anniversary in 2025, inviting architects, designers, and visionaries from across the globe to submit outstanding work that redefines our built environment.
Written by
The Architecture MasterPrize (AMP)
Photography
The Architecture MasterPrize (AMP)
The house is located in the town of Todos Santos, Baja California Sur, within a residential development whose main feature is a central urban garden that connects and gives identity to the complex.
Project name
Casa Ka'anche
Location
Todos Santos, Baja California Sur, Mexico
Principal architect
Antonio Irigoyen Capetillo
Typology
Residential › House
The story of Berberorugs begins long before any product was ever sold online. It stretches back through centuries of Amazigh (Berber) tradition, rooted in the heart of Morocco’s Atlas Mountains.
Written by
Liliana Alvarez
Photography
Amazing Architecture
Post-occupancy evaluation confirms that the party wall systems perform as intended, with no acoustic complaints from neighbors and excellent thermal performance throughout the extended spaces. The loft conversion achieves comfortable year-round conditions while maintaining party wall integrity.
Written by
Liliana Alvarez
Photography
Amazing Architecture
Turkish rugs have been beloved for centuries—not just for their intricate patterns and craftsmanship, but also for their timeless ability to elevate any residential space.
Photography
Amazing Architecture
There are houses that struggle to understand and connect with their setting, showing a certain unease or lack of coherence in the choice of where to settle — choices that, for emotional reasons or creative visions, end up being justified and even triumphant!
Project name
Casa da Encosta
Architecture firm
Ricardo Azevedo Arquitecto
Location
Santo Tirso , Portugal
Photography
Ivo Tavares Studio
Principal architect
Ricardo Silva Azevedo
Collaborators
Fénix Engenharia Civil
Structural engineer
Fénix Engenharia Civil
Landscape
Ricardo Azevedo Arquitecto
Lighting
Ricardo Azevedo Arquitecto

