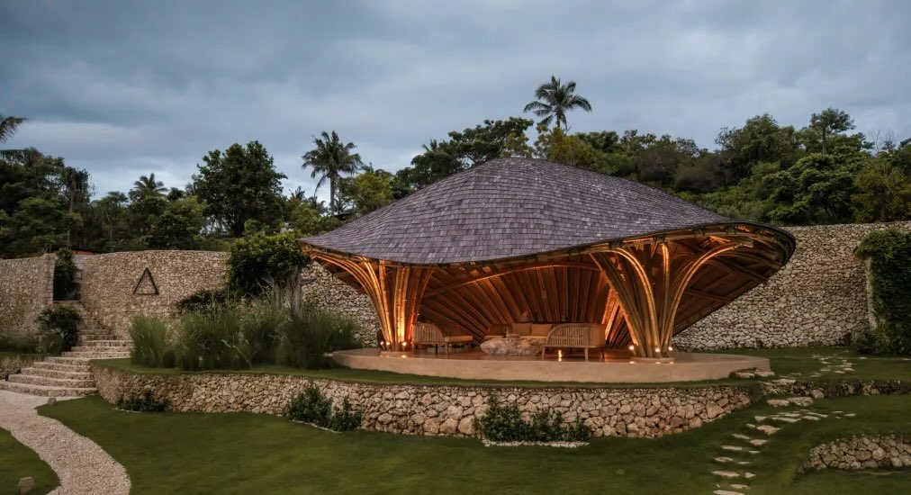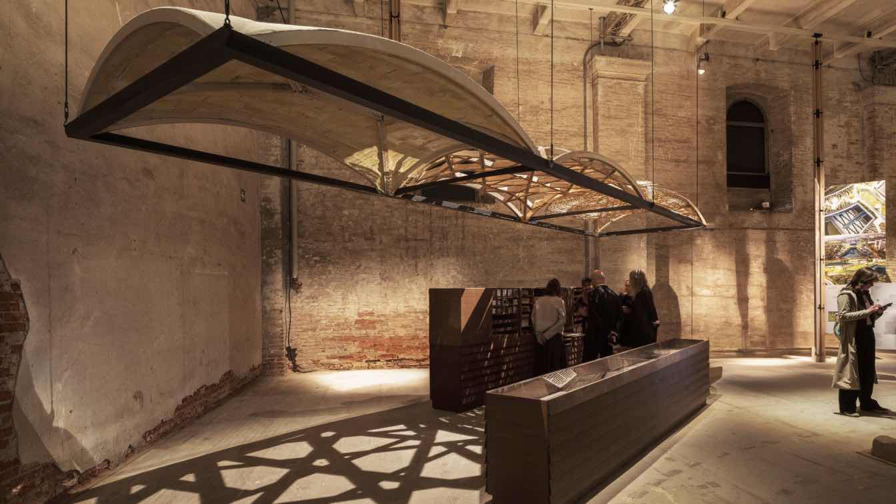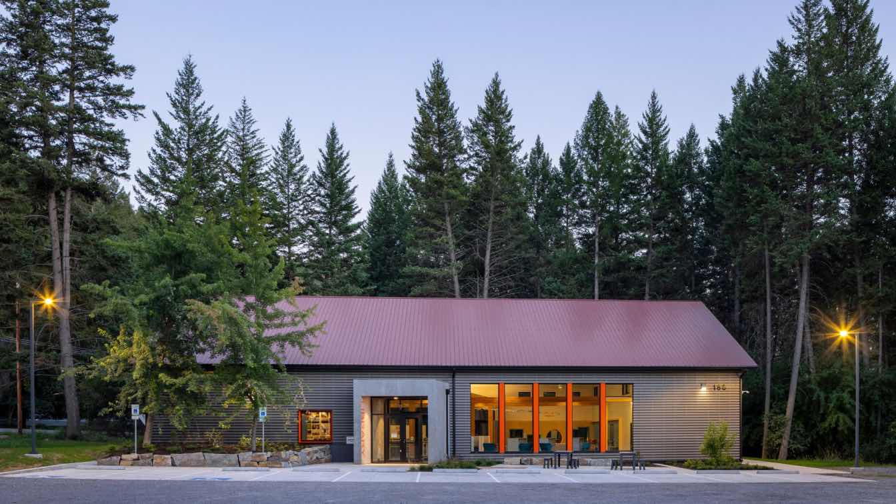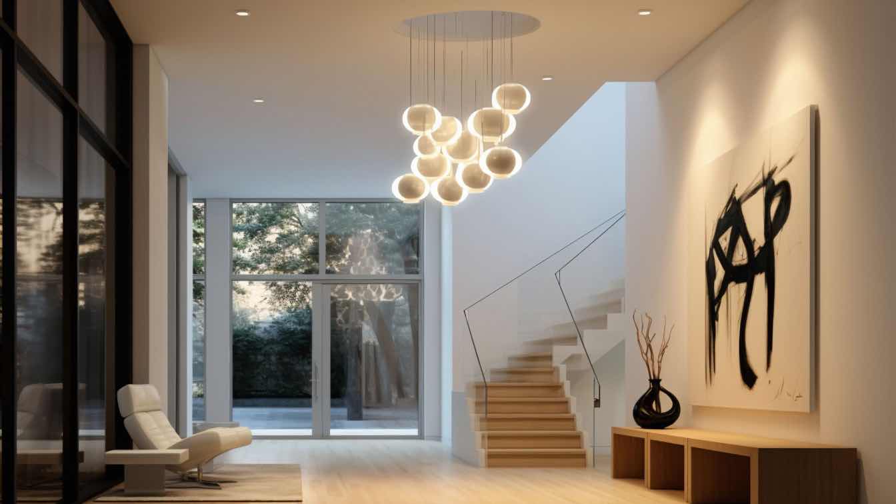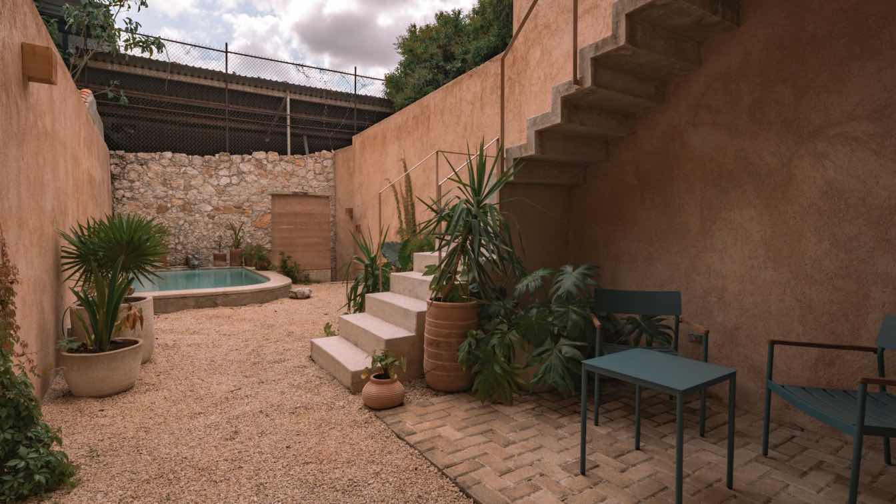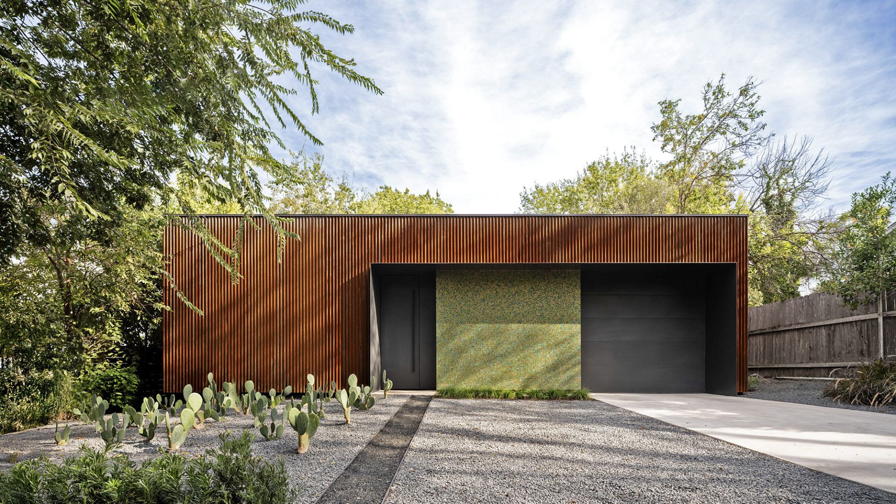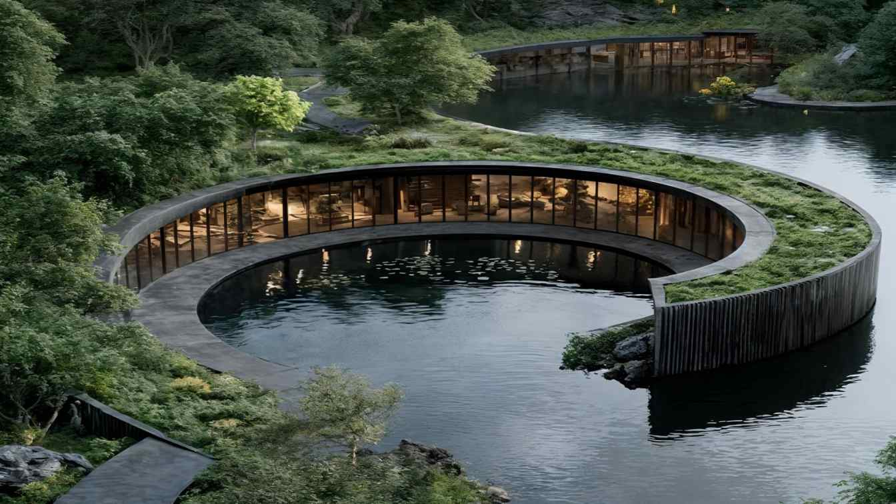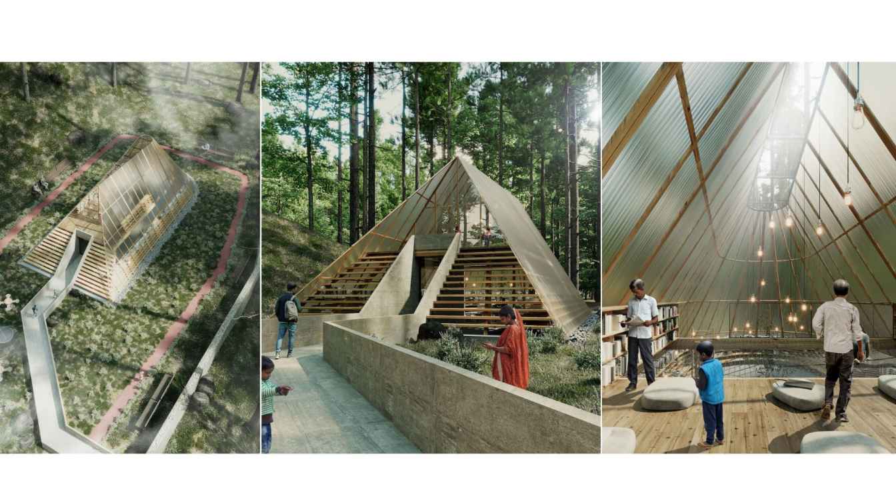Fortes Vision has completed a new experimental project: a cinematic short AI film that demonstrates integrating real human presence within digital architectural models to enhance storytelling for real estate development and architecture.
Architecture firm
Fortes Vision
Tools used
ComfyUI, Google AI Studio, ChatGPT Plus, Reve, Kling AI, Luma, Magnific
Design team
Serhii Huranchyk, Svitlana Huranchyk, Koss Turbin, Yevheniia Ryzhak
Visualization
Fortes Vision
Pablo Luna Studio is not just designing buildings; they are shaping a sustainable future for Bali, one exquisitely crafted bamboo structure at a time.
Written by
Liliana Alvarez
Photography
Pablo Luna Studio
The installation, on view at the Arsenale Corderie, showcases IE School of Architecture and Design’s professor Wesam Al Asali’s work on natural materials, craftsmanship, and digital design tools.
Project name
Alternative Skies
Architecture firm
Wesam Al Asali
Location
L'Arsenale, Venice, Italy
Photography
Luis Díaz Díaz
Principal architect
Wesam Al Asali
Design team
Wesam Al Asali, Sigrid Adriaenssens, Romina Canna, Robin Oval
Collaborators
IWLab: Marah Sharabati, Joelle Deeb, Sadek Jooriah. d-Lab (IE School of Architecture and Design): Marta Garcia Salamanca, Malena Gronda Garrigues, Michaela Zavacká, Alaa Belal, Hayk Areg Khachikyan. Supported By: Princeton Institute for International and Regional Studies, IE School of Architecture and Design, Research Office IE University, IE Foundation. Technical Collaborators: Salvador Gomis Aviñó (CERCAA), Angel Maria Martín López (La Escuela de Carpintería de lo Blanco de Narros del Castillo), Carlos Fontales Ortíz, ETSAMadera. Aknowledgments To: Alejandro García Hermida, Kinda Ghannoum, Alessandro Dell'Endice, IE University Fab Lab, Maintenance Team IE University
Structural engineer
Robin Oval
Supervision
Wesam Al Asali
Tools used
Grasshopper, Twinbuild (Augmented Reality)
Material
Brick, wood, willow
Client
Venice Architecture Biennale 2025
The new Bigfork Library is a source of inspiration and impact for the rural community of Bigfork, serving as a bridge to connect people to resources, technology, and opportunities for lifelong education.
Project name
Bigfork Library
Architecture firm
Cushing Terrell
Location
Bigfork, Montana, USA
Photography
Chuck Collier Schmidt
Principal architect
Shawn Pauly, Elizabeth Zachman
Collaborators
Design for Freedom Research Committee, Jessica Murray, Jill Lee, Elna Albano, Jessica Earp
Interior design
Cushing Terrell (Jessica Murray)
Landscape
Cushing Terrell (Wes Baumgartner)
Civil engineer
Cushing Terrell (Dave Aube)
Structural engineer
Cushing Terrell (Caleb Erb)
Environmental & MEP
Mechanical Engineer: Cushing Terrell (Michael DeStefano, Gene Cantley). Electrical Engineer: Cushing Terrell (Deanna Schenk). Acoustical Engineer: Big Sky Acoustics (Sean Connolly)
Lighting
Cushing Terrell (Deanna Schenk)
Construction
Martel Construction
Typology
Educational › Library
Energy-efficient lighting solutions provide homeowners with cost savings, environmental benefits, and enhanced convenience. LED bulbs, CFLs, smart lighting systems, and solar-powered fixtures offer modern alternatives to traditional incandescent lighting.
Written by
Liliana Alvarez
A compact home born from an unexpected discovery: a hidden cavern beneath the site. What began as a conventional intervention quickly transformed into an architectural experience defined by what lay underground.
Architecture firm
Veinte Diezz Arquitectos
Location
Mérida, Yucatán, Mexico
Photography
Jasson Rodríguez
Design team
José Luis Irizzont Manzanero, Linda López, Arturo García, Cristina Méndez
Collaborators
Maíz Rodríguez Mejía
Interior design
Veinte Diezz Arquitectos
Construction
Veinte Diezz Arquitectos
Material
Concrete and rammed earth walls
Typology
Residential › Tiny House
Introducing the Stealth House - Specht Novak’s revolutionary perspective on city dwelling and the first of its kind home in Austin. This forward-thinking abode defies standard perceptions surrounding seclusion and exposure.
Project name
Stealth House
Architecture firm
Specht Novak
Location
Austin, Texas, USA
Photography
Leonid Furmanski
Principal architect
Scott Specht
Collaborators
Stroehman Carpentry / Dale Stroehman
Structural engineer
Steinman Luevano
Construction
Austin Smock
Typology
Residential › House
Tucked deep within a lush evergreen forest and embraced by a dramatic mountainous landscape, The Forest Crescent Retreat is a visionary example of how contemporary architecture can harmonize with untamed nature. Designed as a high-end eco-tourism destination.
Project name
The Forest Crescent Retreat
Architecture firm
Arch Aspire Studio (Sama Hajati)
Location
Conceptual – Forested Mountain Region (Exact location not disclosed)
Tools used
AI-assisted tools (Krea AI, Midjourney), Adobe Photoshop, Adobe Lightroom
Principal architect
Sama Hajati
Design team
Sama Hajati, Arch Aspire Visualization Unit
Collaborators
In-house team at Arch Aspire Studio
Built area
Approx. 450 m² per unit (conceptual)
Site area
Approx. 10,000 m² (flexible depending on deployment)
Client
Self-initiated Concept for Exhibition & Research Purposes
Typology
Hospitality › Eco-tourism Retreat, Biophilic Resort
From initial design concepts by COX Architecture and Zaha Hadid Architects to the design and construction by Multiplex and Woods Bagot, the terminal blends innovation with functionality. It reflects the identity of its setting while offering an intuitive and future-ready passenger experience.
Project name
Western Sydney Airport
Architecture firm
Zaha Hadid Architects + COX Architecture
Location
Sydney, Australia
Design team
Nessma Al-Ghoussein, Enrico Anelli Monti, Zsuzsanna Barat, Cristina Barrios Cabrera, Afsoon Eshaghi, David Fogliano, Anna Mieszek, Peter Safranka, Michele Salvi, Ashwin Shah, Armando Solano. Adelaide Cowan, Cristian Gonzalez Diaz, Enrico Anelli-Monti, Kate MacDonald, Katie Miller, Leanne Noh, Brendan Nolan, Lev Teng, Matthew Findlay, Michael Kahn, Satvir Mand, Zia Gatti, Jodi Archer, Matthew Findlay, Kang Wang, Eric Quang, Leo Arias Galarza, Lev Teng, Ashley Robinson, Chandra Rajamani, Trent Schatzmann, Xan Pan, Shaun Burgess, Catriona de Salis, Nichole Darke, Andrew Van Zanten, Iavor Nikolaev, Alessia Capponcelli
Structural engineer
Aurecon
Environmental & MEP
Aurecon
Lighting
Lichtvision Design
Client
Western Sydney Airport Company (Federal Government of Australia)
Typology
Transportation › Airport
The Tirchakhet Community Library is envisioned as a sustainable prototype that blends architecture with nature, fostering resilience, ecological restoration, and community engagement. Located in Bhowali, Nainital, the project responds to the region’s cool, humid climate through passive strategies and context-sensitive design.
Project name
Tirchakhet Community Library
Architecture firm
inspatia
Tools used
Rhinoceros 3D, Autodesk 3d Max
Principal architect
Munish Takulia
Design team
Munish Takulia, Shivam Takulia
Completion year
2026* (To be started later this year)
Typology
Community Library


