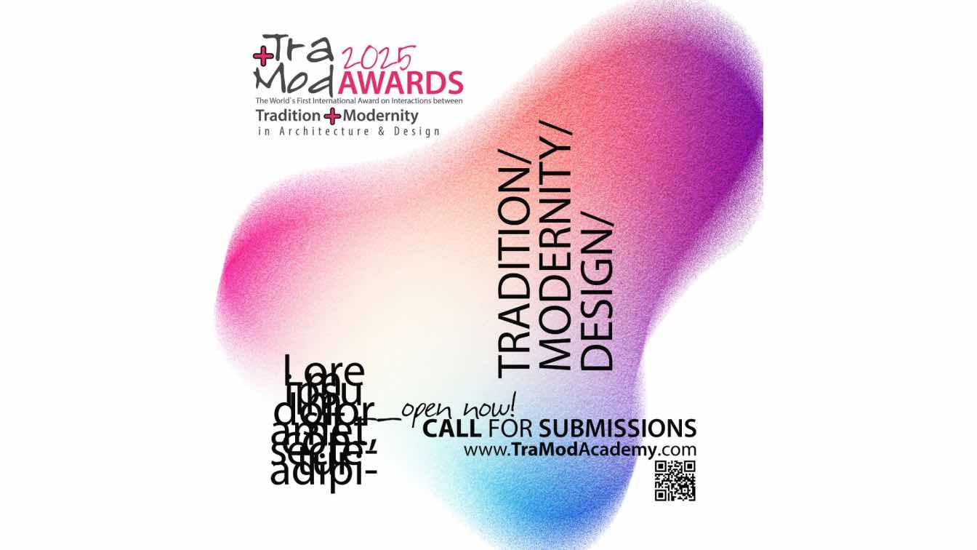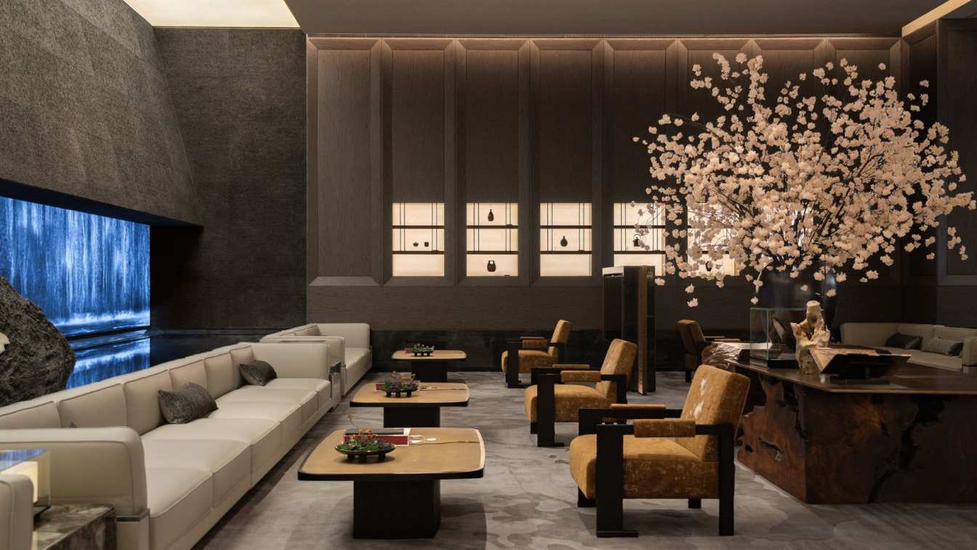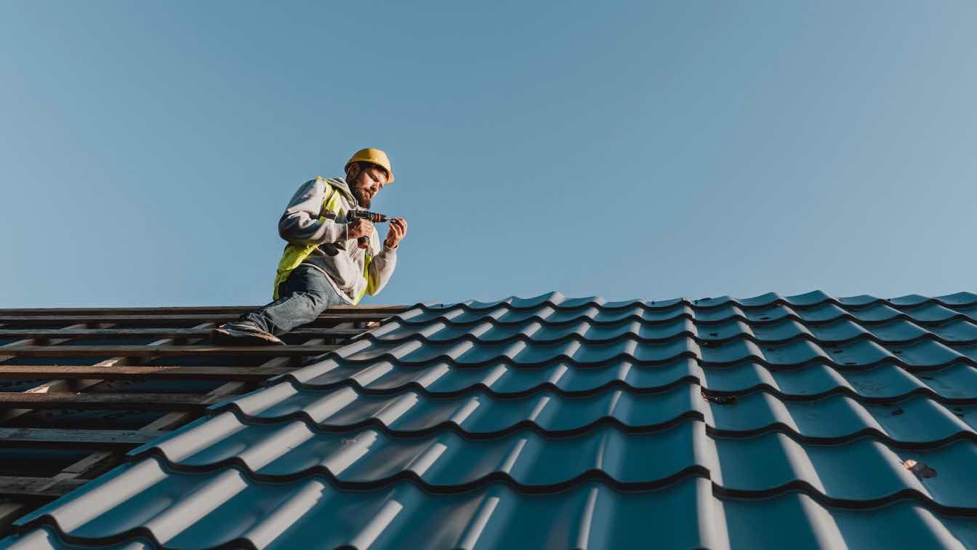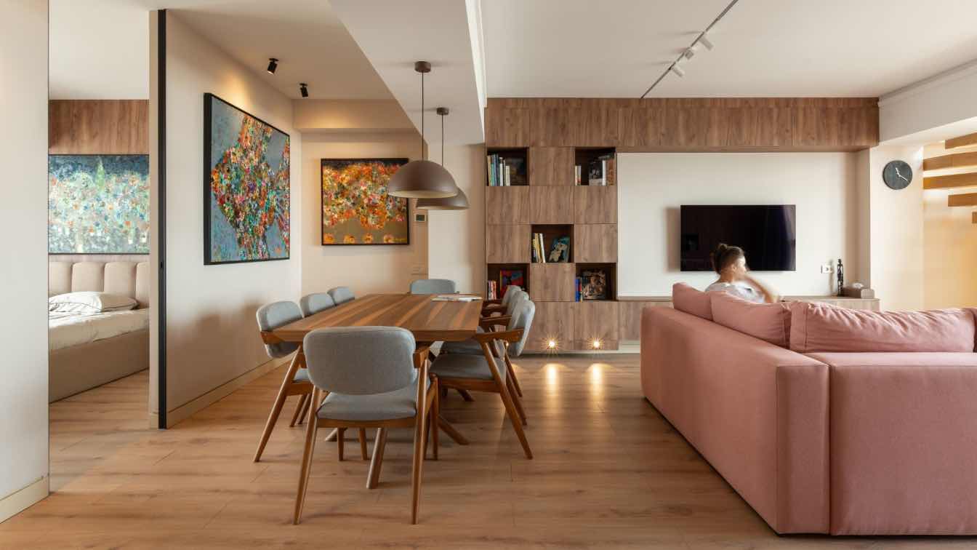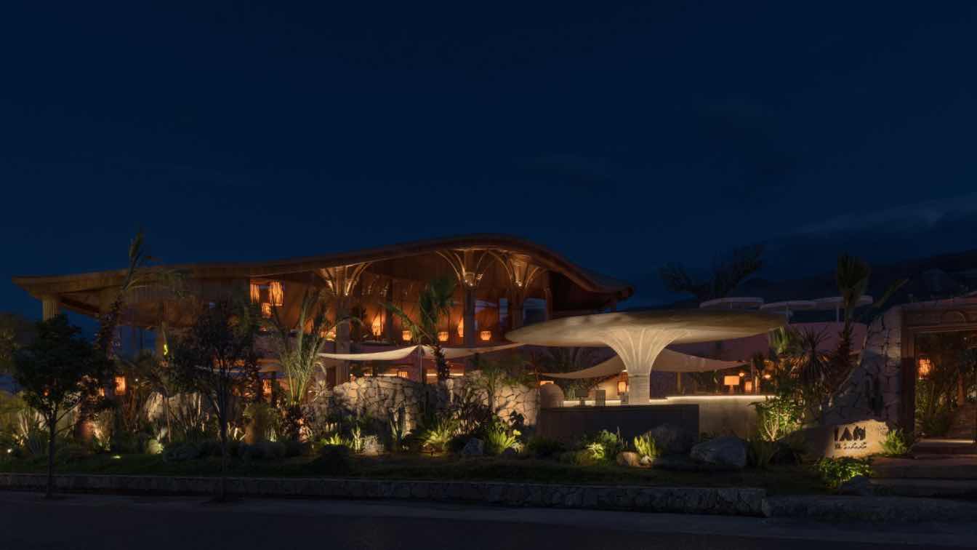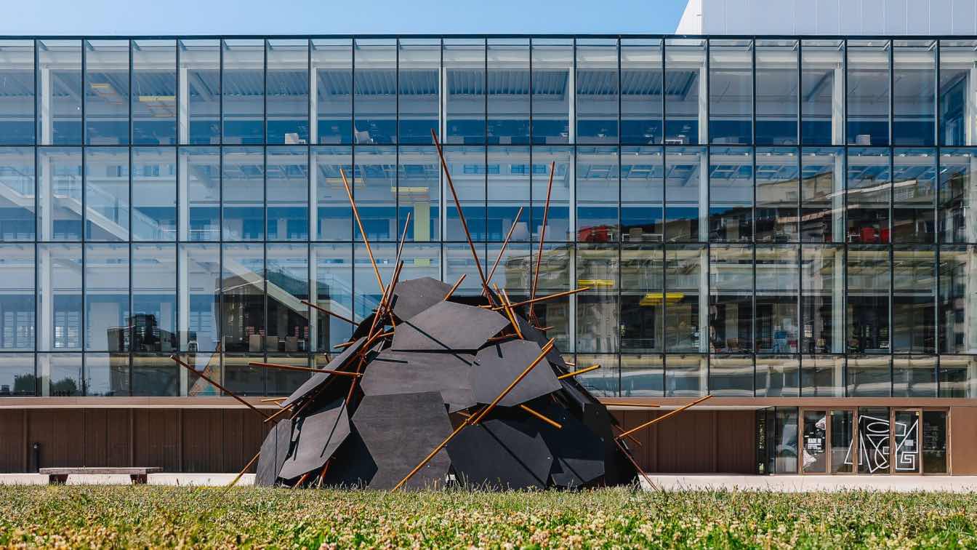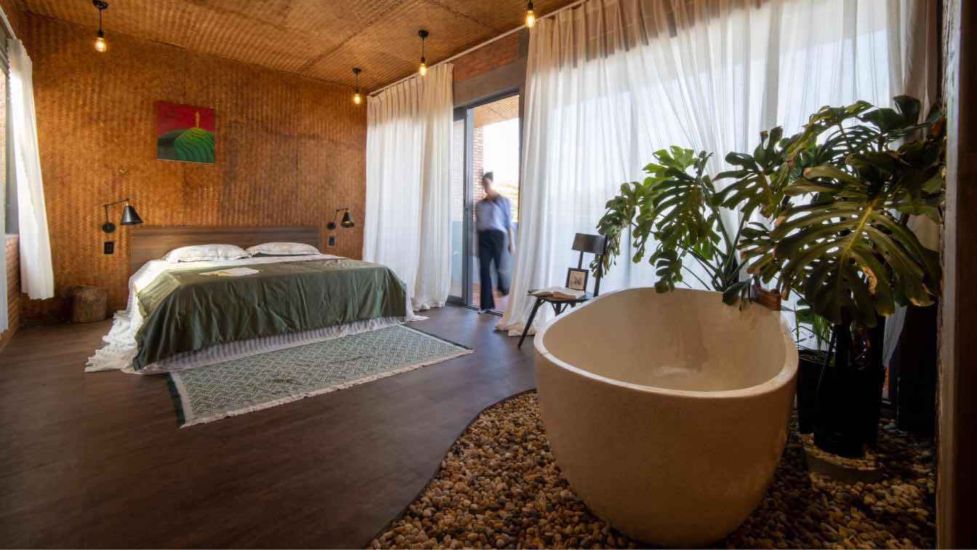After two years, TraMod ACADEMY, the world`s first international academy for studying interactions between tradition and modernity in architecture and design, is going to hold the third year of its international awards, TraMod AWARDS 2025!
Organizer
TraMod ACADEMY [ The World`s First International Academy for Studying Interaction between Tradition & Modernity in Architecture & Design ]
Eligibility
Professional | Student
Register
www.TraModAcademy.com/AWARDS2025
Entries deadline
20 November 2025
Price
Professional: 100 USD | Student: Free
Textures bring life to your designs, but finding or creating the right one can eat up hours. In D5 Render 2.11, we’re changing that with AI PBR Material Snap, a powerful tool that lets you instantly generate realistic PBR materials from any reference image. It’s like having a texture artist on demand—only faster.
Application software
D5 Render
Operating system
Windows 10 v1809 or above
Compatibility
SketchUp, Rhinoceros 3D, Revit, Autodesk 3ds Max, Archicad, Blender, Cinema 4D, Vectorworks
Category
Architectural Rendering Software
Features
Asset Library • Editable Materials • Vegetation, characters, animals, vehicles • Animated 3D Models • Interior Parallax • Outdoor&indoor Furniture and Decors • Dynamic Particles. Rendering • AI Capabilities • Real-time rendering • D5 GI • D5 Scatter • D5 Terrain • Phasing Animation • Image, Animation, Virtual Reality, Virtual Tour • 10X speed output. Integrations • 3D Modeling Integration • BIM Integration • 3D Rendering Integration
Price
• Free for community • $38/month or $360/year for D5 Pro • $75/month or $708/year for D5 Teams
Download
https://www.d5render.com/downloading
When choosing moving companies, homeowners should look for ones that are both knowledgeable about architecture and have a history of being trustworthy and honest in their business dealings.
Written by
Liliana Alvarez
In the exploration of design inspiration and the shaping of concepts, the exquisite structure of the purlins of the classic architecture "Beijing Forbidden City" and the tranquility of Jinan Daming Lake's still water are extracted, integrating them into modern design language.
Project name
Classy Mansion
Architecture firm
Matrix Design
Location
No. 8, Hualong Road, Lixia District, Jinan City, China
Photography
Zhuying Creative Photography Service Center, Shashi District
Collaborators
Furnishing: Matrix Mingcui
Material
Translucent Mountain Vein Wood Veneer, Random Pattern Stainless Steel, Washi Paper, Italian Super White Stone, Landscape Purple Stone, Gilded Phoebe Wood, Brass, Tiger's Eye Stone
Budget
Interior finish cost: 4,000 yuan/㎡. Furnishing cost: 4,000 yuan/㎡
Client
Qi Real Estate (Jinan) Co., Ltd.
Typology
Residential Building
Maximizing your rental income through effective property management is relatively simple. It doesn't take a genius to figure out that if you take a strategic approach to maximizing your return, you will be more successful than the average landlord.
Photography
Megan Rexazin Conde
Commercial roofing is a significant investment that plays a crucial role in the safety, efficiency, and longevity of your business. By understanding the different types of commercial roofing systems available, the factors to consider when choosing a roofing solution.
Written by
Liliana Alvarez
MRDV Apartment is a two-level residence located in the coastal district of Bayil, Baku, Azerbaijan. Spanning approximately 140 m² across two floors, the apartment offers sweeping views of the Caspian Sea and the National Flag Square.
Project name
MRDV Apartment
Architecture firm
Independent Architect / Member of Union of Architects of Azerbaijan
Location
Baku, Azerbaijan
Photography
Mammad Aliyev
Principal architect
Sattar Karimli
Collaborators
UNION doors (hidden doors), HVS group (metal stair for second floor), Hansgrohe az, One light
Interior design
Sattar Karimli
Environmental & MEP engineering
Seymoor Construction (Local contractor team)
Material
Laminate, MDF furniture facades, quartz surfaces, artificial cast stone aggregates
Construction
Namiq Sadıqov
Supervision
Sattar Karimli
Visualization
Elmar İsayev
Tools used
AutoCAD, Autodesk 3ds Max, Corona Renderer, Adobe Photoshop
Typology
Residential › Apartment
Nestled within the thousand-year-old tapestry of Shuhe Ancient Town, Lan Bistro · Yunnan gazes out toward the majestic peaks of Jade Dragon Snow Mountain.
Project name
Lan Bistro·Yunnan Restaurant
Architecture firm
Funs Creative Design Consultant
Location
Shuhe Ancient Town, Li Jiang, Yunnan, China
Photography
He Chuan from Here Space
Principal architect
Robin Luo
Design team
Zhou Zengni, Zhang Hongming, Mu Pei
Typology
Hospitality › Restaurant
The Nesting Plan series learns from the architectural expertise of the animal builders inhabiting each site, interpreting their nesting techniques through human construction materials and craftsmanship as a tribute to their remarkable natural instincts.
Project name
Nesting Plan IX Dragon
Location
Center Rog, Ljubljana, Slovenia
Photography
FIXER Photographic Studio
Principal architect
Cheng Tsung FENG
Design team
Chan Wei HSU, Chung Sheng HSU, Chen PENG
Structural engineer
Jianquan Engineering Consultants
Construction
Chan Wei HSU, Kuan Chen CHEN, Jan Lovše
Client
The Wellbeing Project for the Global Hearth Summit 2025
Typology
Pavilion, Installation Art
Noah’s Nest, located in Tiền Giang, Vietnam, is a unique architectural project that combines traditional and modern elements. Designed by Archiro Vietnam for Lâm Thanh Nhã (LTN)
Architecture firm
Archiro Vietnam
Location
Vinh Binh, Tien Giang, Vietnam
Material
oncrete, Baked Brick, Wood, Bamboo, Rattan, Rice husking boards (materials previously used to store rice)
Typology
Residential › House

