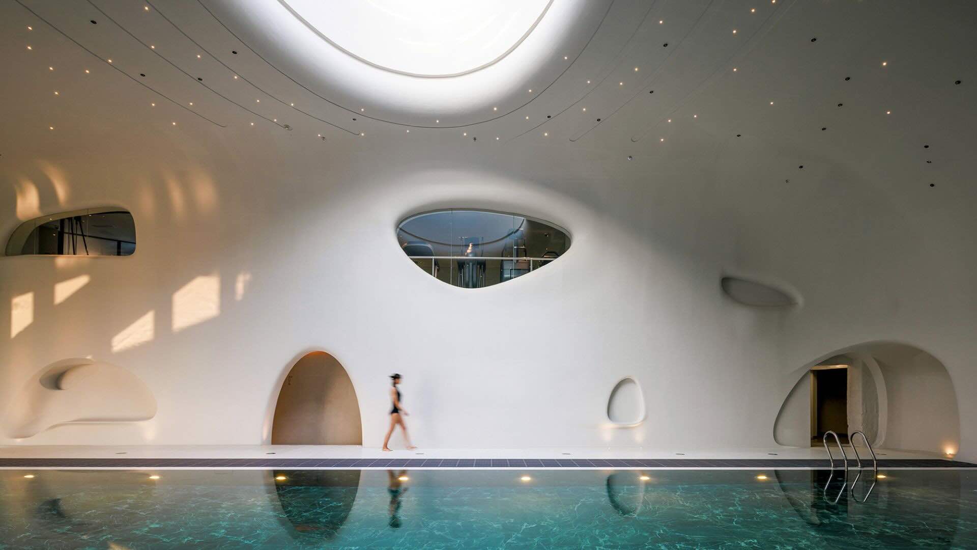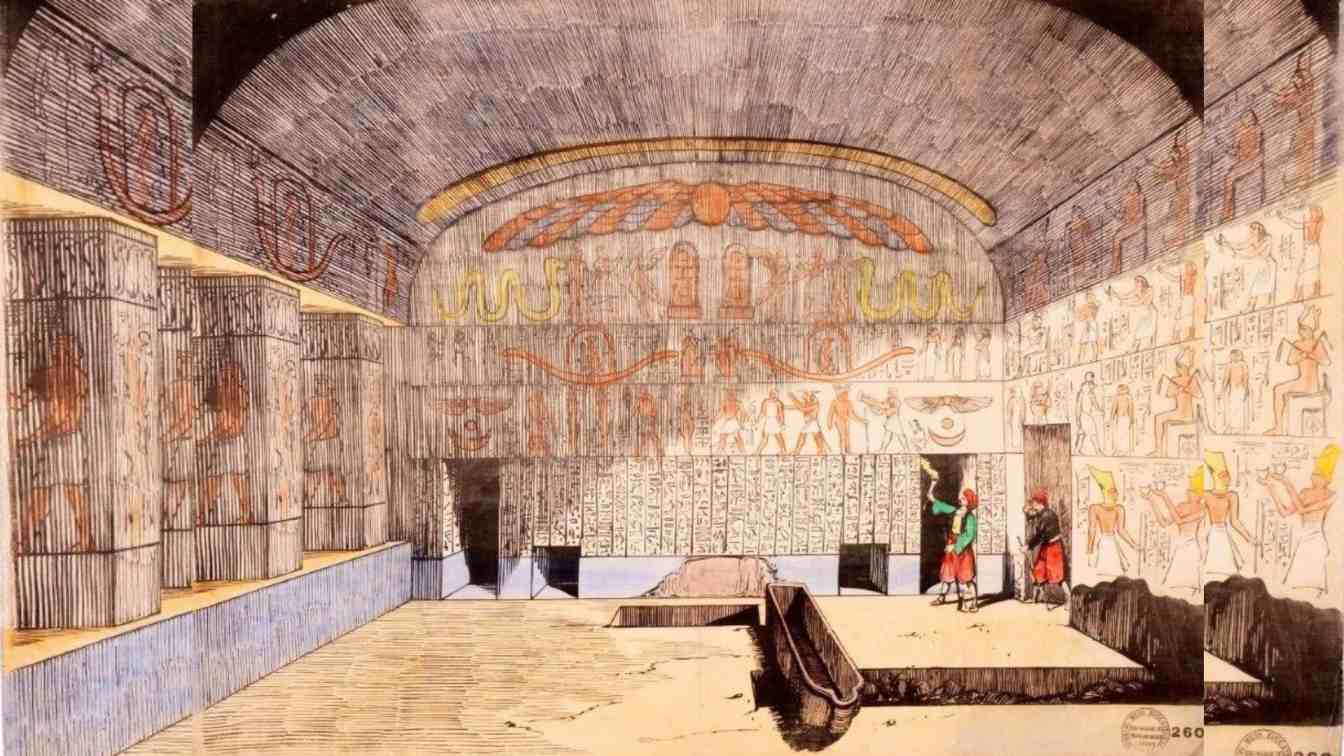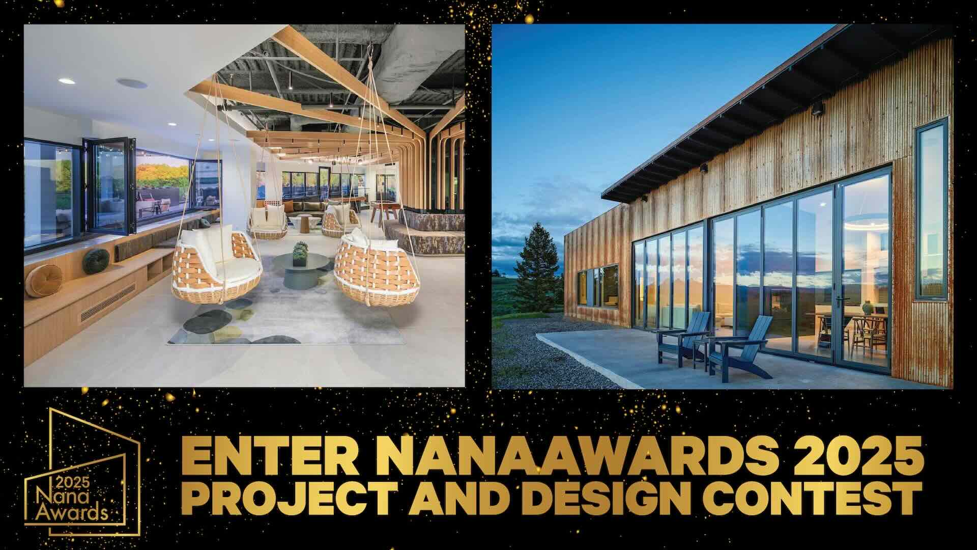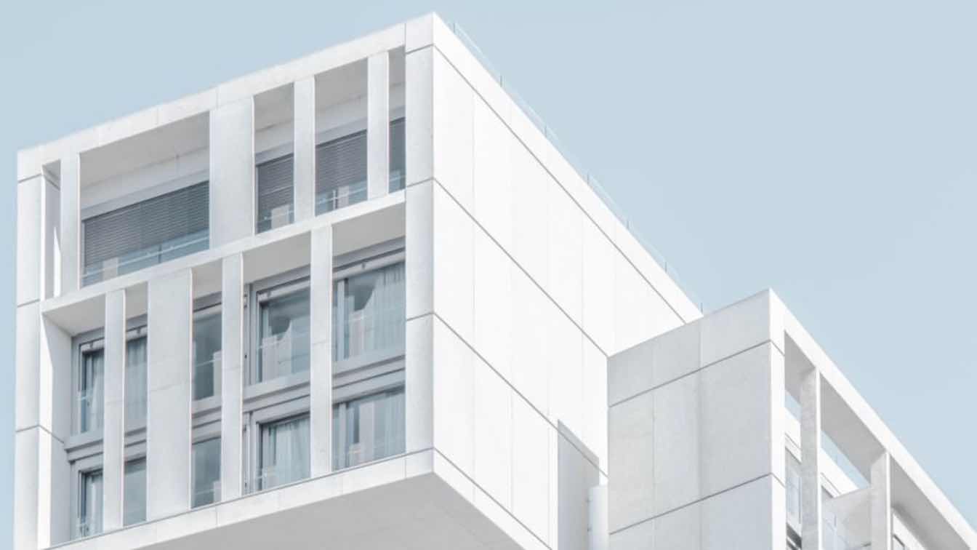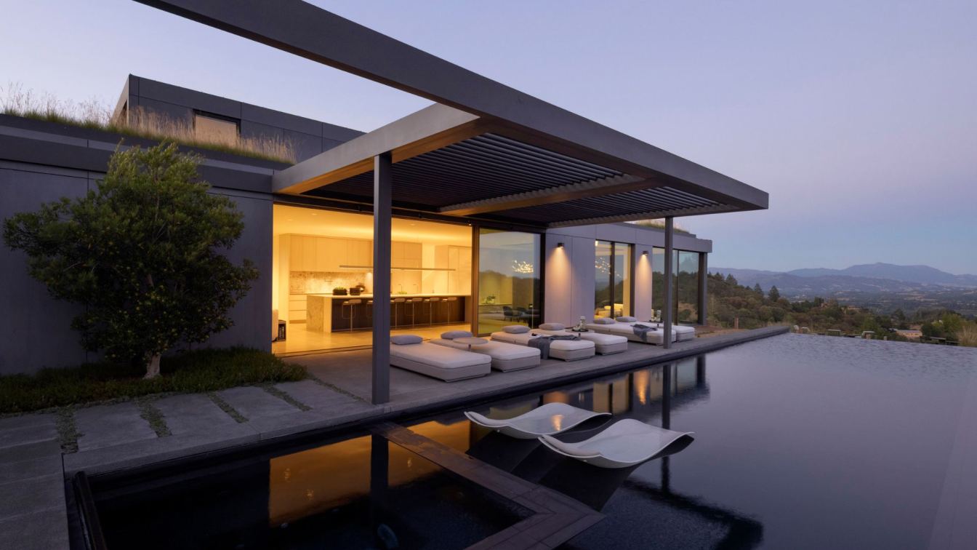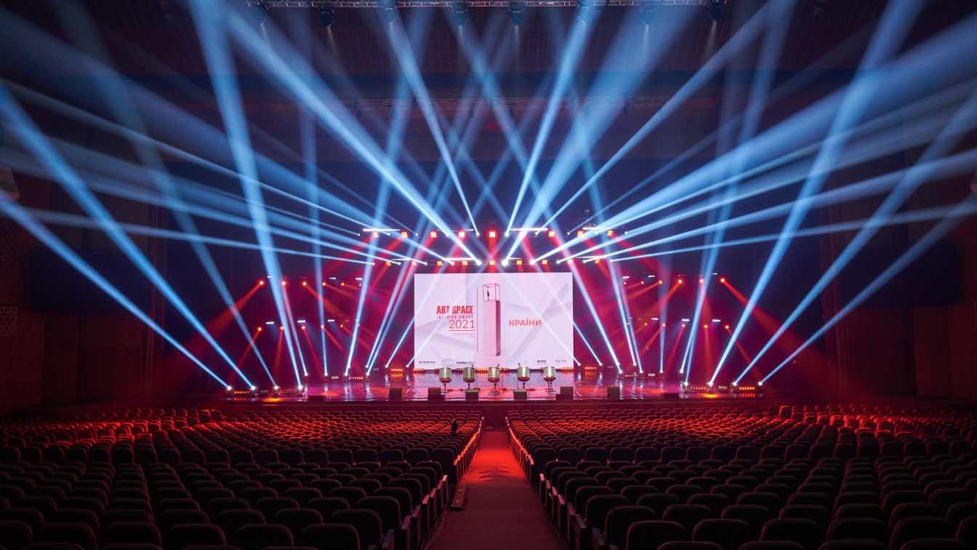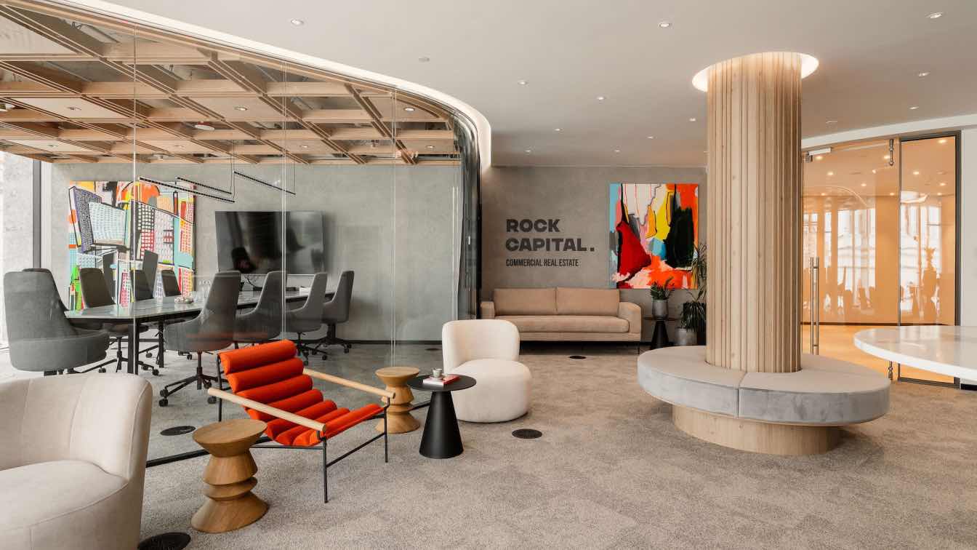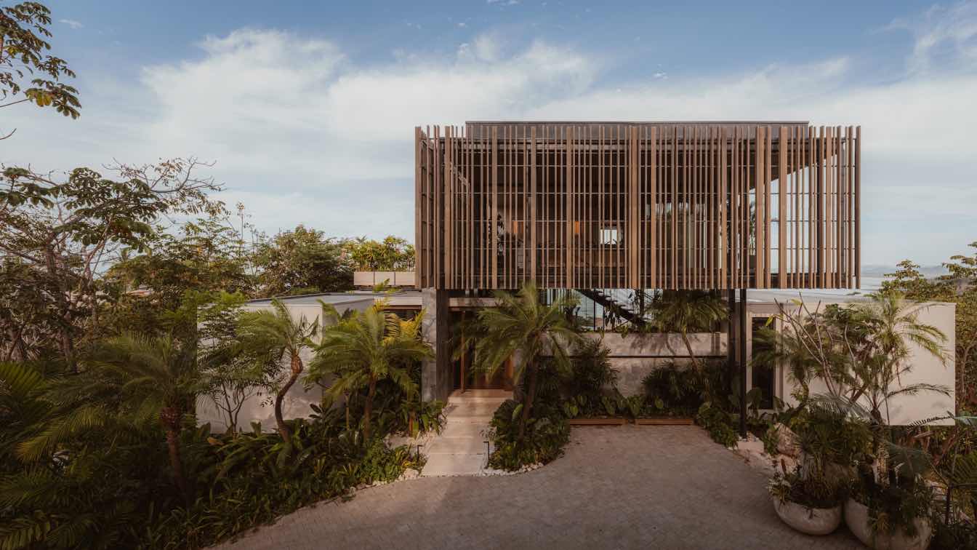Commissioned by Financial Street (Zunhua) Real Estate Development Co., Ltd., Wutopia Lab designed The Rock — Cloud Center, which was completed in 2024. Perched atop a mountain in the Ancient Spring Town of Financial Street Zunhua, Tangshan, it appears as if it descended from the sky.
Project name
Cloud Center, Financial Street Ancient Spring Town
Architecture firm
Wutopia Lab
Location
Zunhua, Hebei, China
Photography
Daily Architectural Photography | LIU Guowei
Principal architect
YU Ting, Liran SUN
Design team
PAN Dali, KUANG Zhou, MU Zhilin, XIONG Jiaxing, ZENG Rui (Intern), ZHANG Naiyue (Intern)
Interior design
Shanghai Sunyat Architecture Design Co., Ltd.
Structural engineer
AND, ZHANG Zhun, CAI Yanming
Lighting
Chloe ZHANG, WEI Shiyu
Construction
China State Construction Urban Development Co., Ltd.
Material
Aluminum panels, GRG, stucco
Client
Financial Street (Zunhua) Real Estate Development Co., Ltd.
Typology
Sports Architecture
Archisource is proud to unveil the winners of the Drawing of the Year 2025, a prestigious international Awards series that recognise the most compelling visual representations in architecture, design, and the arts. Now in its sixth year, the Awards continue to spotlight outstanding creativity, inclusivity, and innovation.
Sir John Soane’s Museum announces a major new exhibition exploring the profound and enduring impact of ancient Egyptian culture on British architecture and design. The exhibition will showcase never-before-exhibited drawings from the remarkable collection of Sir John Soane.
Photography
Soane office, RA Lecture Drawing to illustrate Egyptian pyramids: Perspective of the Pyramids at Giza. Photo: Ardon Bar Hama
NanaWall, the leader in opening glass wall systems for 40 years, has opened submissions for the NanaAwards 2025 Project and Design Competition.
Category
Architecture & Design, Construction
Eligibility
Residential or commercial projects that use NanaWall products
Register
https://www.nanawall.com/company/awards/nanaawards-2025
Awards & Prizes
Cash prizes awarded to Gold and Silver category winners
Entries deadline
September 5, 2025
AI-driven "face swapping" is not just a technological trick; it's a new way to humanize architectural design. It allows architects to tell a more compelling story, build a stronger emotional connection with their clients, and ultimately, create a more personal and relatable vision for the built environment.
Written by
Liliana Alvarez
In architecture, the early stages of planning determine whether a project thrives or falters. While creativity drives innovation, risk assessment provides the stability needed to turn visionary designs into successful structures
Written by
Liliana Alvarez
After losing their mountain home to a fire in 2017, our clients were eager to start fresh and improve upon the shortcomings of the original structure. Draped at the top of a ridge in Healdsburg, with views stretching across the valley as far as Mount Saint Helena.
Architecture firm
Feldman Architecture
Location
Healdsburg, California, USA
Design team
Steven Stept, AIA, Project Principal. Matt Lindsay, LEED AP BD+C, Project Architect
Interior design
Interior Furnishings & Styling: Gaile Guevara Studio
Structural engineer
GFDS Engineering
Environmental & MEP
Geotechnical Consultant: RGH Consultants
Lighting
Anna Kondolf Lighting Design
Construction
Cello & Maudru Construction
Material
Concrete, Wood, Glass, Steel
Typology
Residential › House
After a four-year pause, the ArtSpace Interior Award is making its comeback in 2025 with a renewed vision: a stronger international team, a new curatorial category dedicated to product design, and a clearly defined social mission.
Written by
Nadiya Sheikina
In the very heart of Warsaw, yet away from the city’s hustle and bustle, a space has emerged that blends business elegance with artistic sensitivity. The Rock Capital office, designed by the studio BIT CREATIVE, is an interior tailored to the expectations of a modern team and a discerning investor.
Project name
Rock Capital Office
Architecture firm
BIT CREATIVE
Location
Metropolitan, Warsaw, Poland
Principal architect
Barnaba Grzelecki
Design team
Barnaba Grzelecki, Malwina Klimowicz
Built area
460 m² on the first floor
Studio Saxe: Set on a hilltop above the Pacific in Santa Teresa, two wooden pavilions rise gently above the jungle canopy, framing panoramic ocean views.
Architecture firm
Studio Saxe
Location
Santa Teresa, Costa Rica
Photography
Alvaro Fonseca - Depth Lens. Video: Production Alvaro Fonseca - Depth Lens | Film/Edit Hansel Alfaro, HANZFARO | Music by Andres Soto Marin
Principal architect
Benjamin G Saxe
Interior design
Studio Saxe
Structural engineer
Guidi
Landscape
Vida Design Studio + Grey’s Garden
Construction
Construcoast
Typology
Residential › House

