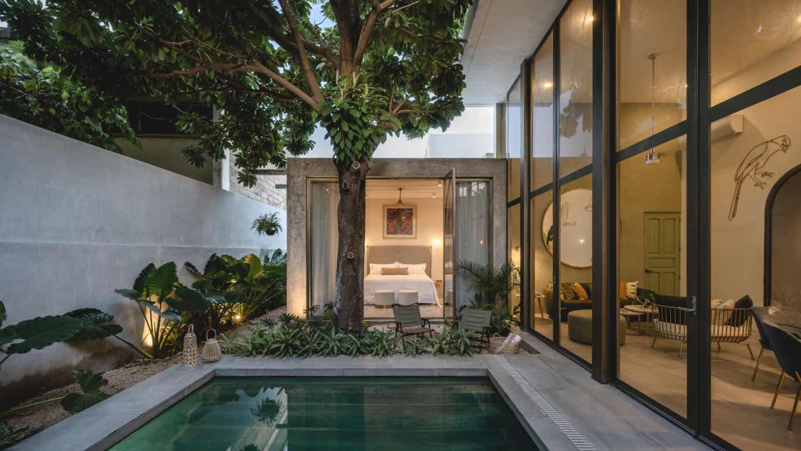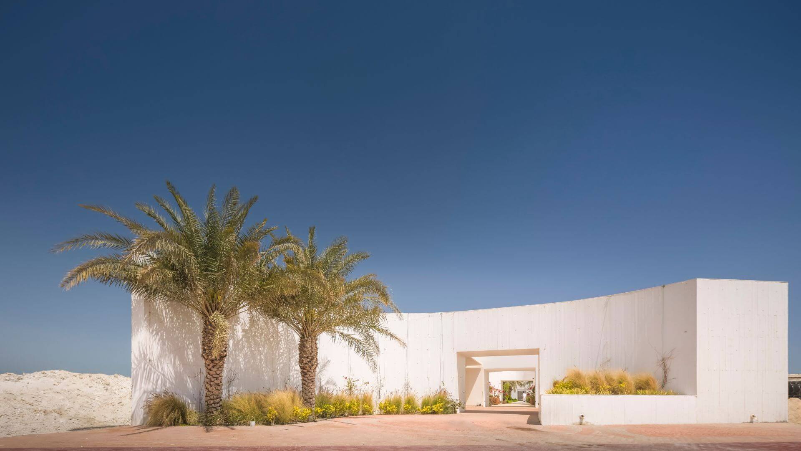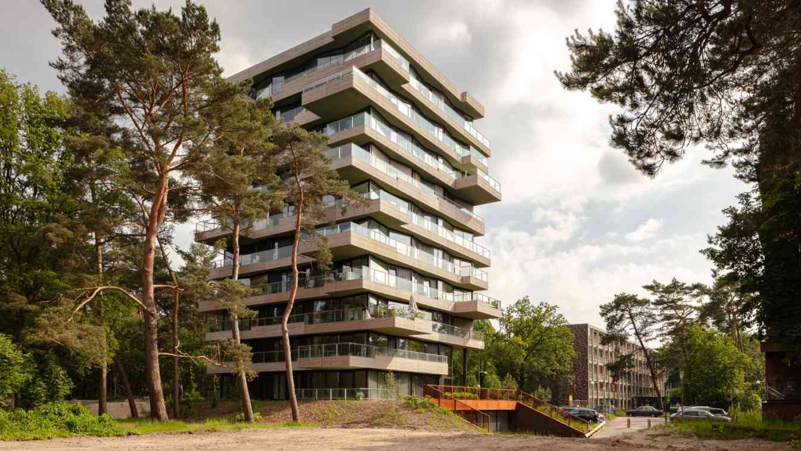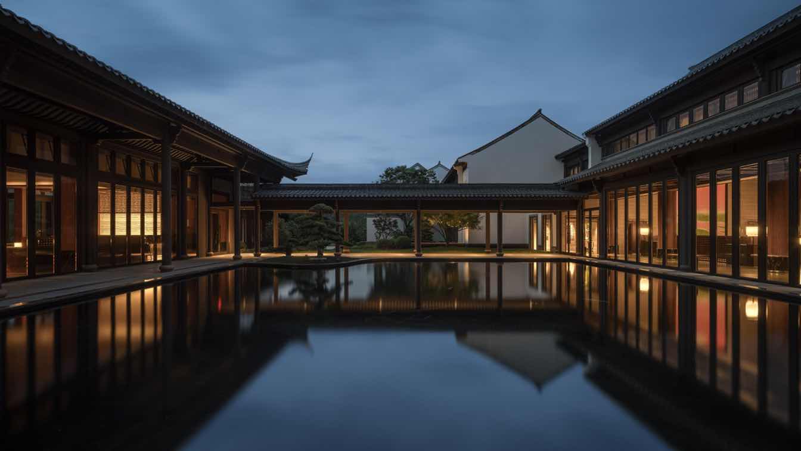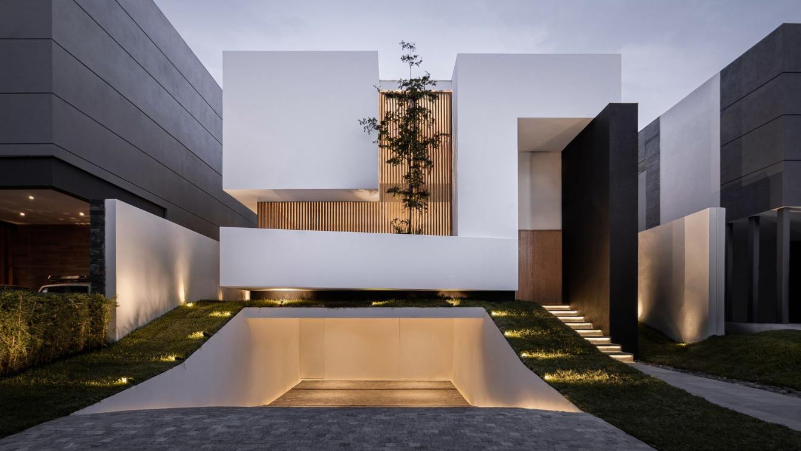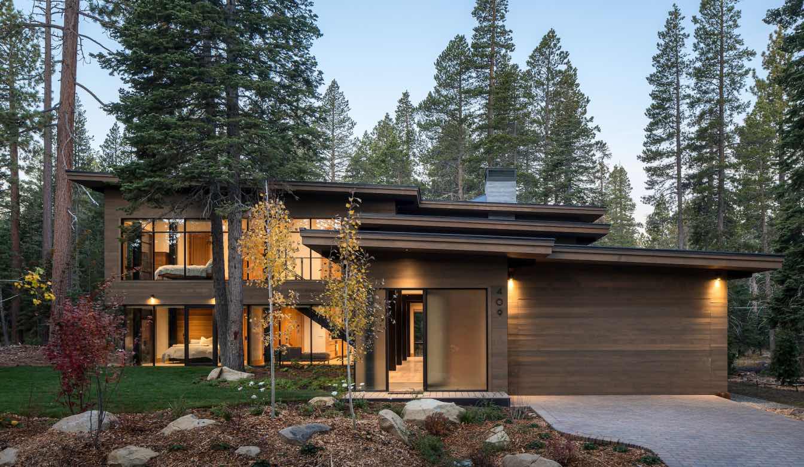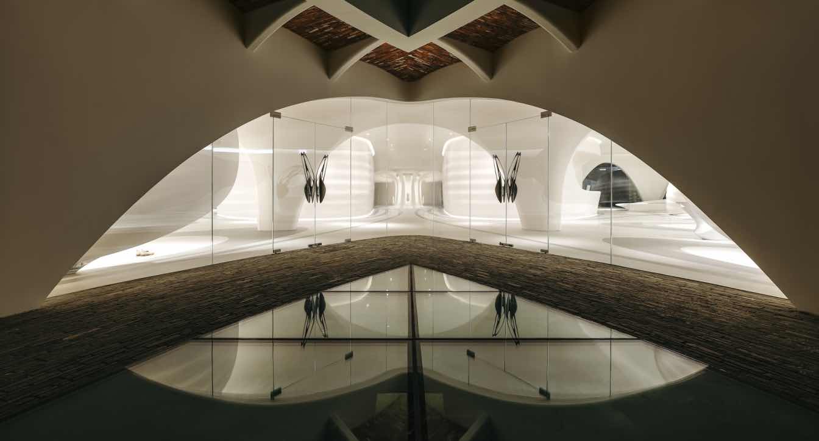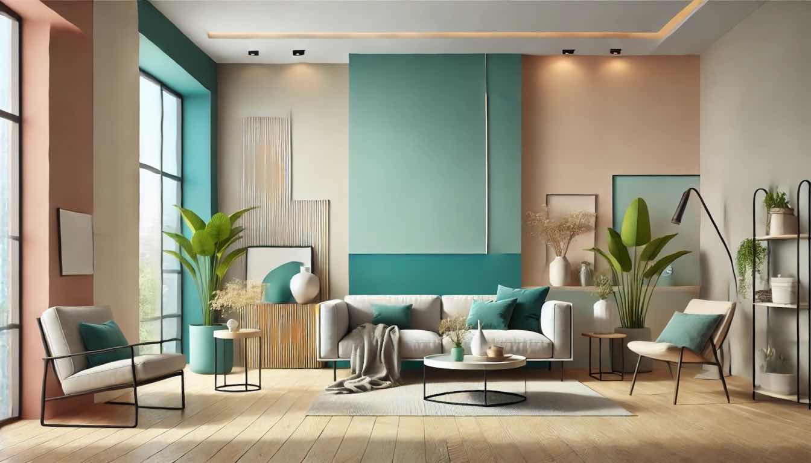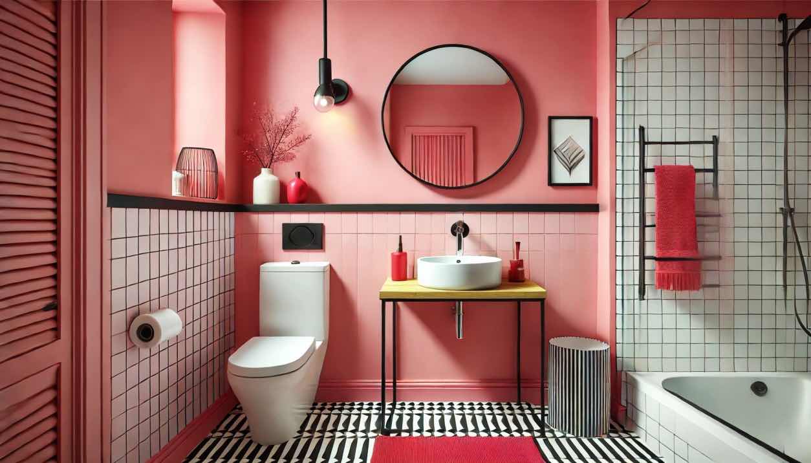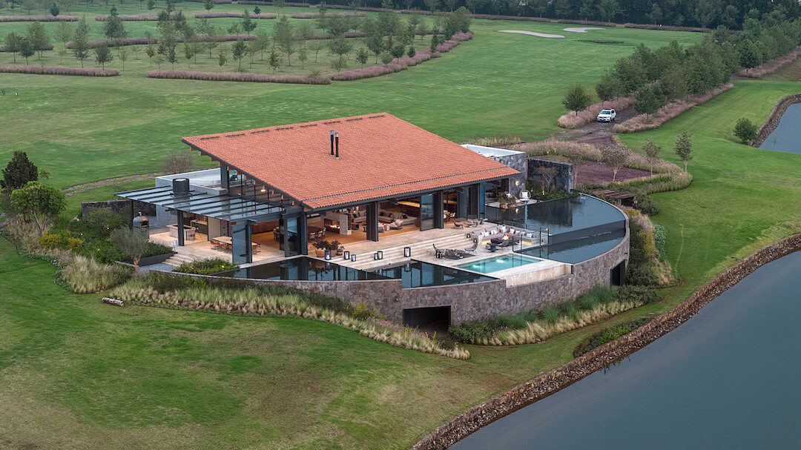Casa Yucatan Jay as a refuge capable of responding to the needs of those who inhabit it; a place designed for vacation tourism that seeks in essence to remain in the memory of those who stay.
Project name
Casa Yucatan Jay
Architecture firm
Taller Estilo Arquitectura
Location
Barrio de Santiago, Mérida, Yucatán, Mexico
Photography
Manolo R. Solís
Principal architect
Víctor Alejandro Cruz Domínguez, Iván Atahualpa Hernández Salazar, Luís Armando Estrada Aguilar
Design team
Juan Manuel Rosado Rodríguez, Jorge Isaac Escalante Chan, Daniel Iván Rivera Arjona, Ana Luisa Cano Pérez
Collaborators
Juan Rosado Rodríguez, Jorge Escalante Chan, Daniel Ivan Rivera Arjona
Interior design
Taller Estilo Arquitectura
Civil engineer
Rafael Domínguez Barjau
Structural engineer
Rafael Domínguez Barjau
Landscape
Taller Estilo Arquitectura
Lighting
Taller Estilo Arquitectura
Supervision
Taller Estilo Arquitectura
Visualization
Jorge Isaac Escalante Chan
Tools used
AutoCAD, Autodesk 3ds Max, Adobe Photoshop
Construction
Taller Estilo Arquitectura
Material
Painted Burnished Cement, Tiles, Clay Floors, Exposed Metal Structure, Green Pigmented Chukum Paste, Grey Burnished Cement
Typology
Residential › House
Embodying the architectural attributes of Northern Gulf architecture of privacy and discretion, the White Fortress is enveloped by towering, thick walls that offer protection from the harsh climate and arid surroundings, while enclosing a serene and inviting interior.
Project name
White Fortress
Architecture firm
TAEP/AAP
Location
Al Khiran, Kuwait
Photography
Fernando Guerra | FG+SG
Design team
Abdulatif Almishari, Rui Vargas, Carla Barroso, Alba Duarte, Telmo Rodrigues, Carlo Palma, Duarte Correia, Elvino Domingos, Emanuel Grave, Hassan Javed, João Costa, Lionel Estriga, Pedro Miranda
Collaborators
Graphic Design: Mariana Neves, Aquilino Sotero, Diogo Monteiro, Federica Fortugno, Nelson Ferreira, Luís Esteves
Interior design
Leonor Barata Feyo, Carolina Grave
Structural engineer
R5 Engineers
Environmental & MEP
Mohammed Hassan, Rúben Rodrigues
Landscape
Susana Pinheiro
Supervision
AsBuilt - Lúcio Silva, Ricardo Janeiro, Vando Beldade
Typology
Residential › House
This design for a sculptural tower of stacked forest villas, named Beaufort, is located on the edge of a forested area in the middle of the country. The building contains 19 spacious apartments offering panoramic views of the forested surroundings. The tower is part of a plan to restructure the Kerckebosch neighbourhood in Zeist.
Architecture firm
Orange Architects
Location
Zeist, The Netherlands
Photography
Sebastian van Damme
Design team
Jeroen Schipper, Julija Osipenko, Rik Meijer, Max Hissink, Dirk Jansen, Rutger Schoenmaker, Angeliki Chantzopoulou, Matilde Miuzzi, Frank Schulze, Maria Gómez Garrido, Kapilan Chandranesan
Collaborators
Advisors: IMD Raadgevende Ingenieurs, Goudstikker De Vries, Huygen Installatie Adviseurs, ABT; Urban planner: wUrck
Construction
Slokker Bouwgroep
Client
Slokker Vastgoed BV & NCB-Projectrealisatie
Typology
Residential › Apartment
Nestled within a serene corner of Dongshan Mountain, the project is bordered by Ma'ao Lake to the east and Cao'e River to the west. Starting from Dongshan, where the wind rises, dreams beckon.
Project name
Grand Dongshan
Architecture firm
Rong Design
Location
No.88 Daguan Road, Shangpu Town, Shangyu District, Shaoxing City, Zhejiang Province, China
Photography
ENV Studio & GRAND DONGSHAN. Video: Onecube Studio
Principal architect
Ron.Z
Design team
Xiadi Sun, Yiyan Huang, Mo Tian, Wenying Zhou, Pengjun Zhu
Collaborators
Furniture & product design: RONG DESIGN/ Ron.Z, Jonathan.Z. Cultural support: Yanrong Yang, Jianping Fang, Hengyong Xu
Material
Wood, Bamboo, Rattan, Acid-Washed Stone, Local Old Slate, Dolomite, Stainless Steel, Cowhide, Wired Glass, Plaster
Client
Chunhui Group, Roaming Dongshan
Typology
Hospitality › Hotel
The project is located in a private urbanization in the northern area of the municipality of Zapopan, Jalisco, Mexico, this land has a peculiar topographic characteristic in an ascending manner, in such a way that in the back part it is 1.50 m above the level of the street.
Architecture firm
21 Arquitectos
Location
Zapopan, Jalisco, Mexico
Photography
Phocus Imagenes
Principal architect
Adolfo Arellano
Design team
Juan Hector Garcia Ventura
Interior design
21 Arquitectos
Structural engineer
Eduin Cervantes
Supervision
21 Arquitectos
Tools used
AutoCAD, SketchUp, Revit, Autodesk 3ds Max, Adobe Photoshop
Construction
21 arquitectos
Typology
Residential › House
The home is organized as a series of linked spaces, each of which provide a unique sensory experience and connection to different parts of the site, both vertically and horizontally. The design includes extensive use of glass to create a true indoor/outdoor connection and maximize natural light.
Project name
Arboreal House
Architecture firm
MacCracken Robinson Architects
Location
Lake Tahoe, California, United States
Photography
Adam Potts Photography
Principal architect
Stephen MacCracken
Design team
Stephen MacCracken, Daniel Robinson, Devin MacCracken
Collaborators
Welling Construction (General Contractor), L Wong Engineering (Structural Engineer)
Interior design
MacCracken Robinson Architects
Structural engineer
L Wong Engineering
Lighting
MacCracken Robinson Architects
Visualization
MacCracken Robinson Architects
Tools used
SketchUp, V-Ray, Vectorworks
Construction
Welling Construction
Typology
Residential › House
Located at the heart of Marisfrolg Fashion Group’s Shenzhen campus, the 2,900 sq. m Marisfrolg Showroom interiors by Zaha Hadid Architects (ZHA) are informed by the rich textiles, timeless design and precision tailoring embodied within the group’s nine unique labels.
Project name
Marisfrolg Showroom
Architecture firm
Zaha Hadid Architects
Design team
Zaha Hadid Architects
Collaborators
Shenzhen Donghai Construction Group Co., Ltd.
Structural engineer
Shenzhen Qiandian Architectural Structure Design Office Co., Ltd.
Lighting
LIGHTDESIGN INC., Shenzhen Dasheng Environmental Art Co., Ltd
Construction
Shenzhen Qianlan Construction & Decoration Engineering Co., Ltd.
Typology
Commercial › Store
Interior wall paint colours and emulsion paints play a crucial role in shaping the ambiance of your home. Emulsion paints offer the perfect balance of beauty and practicality, making them a go-to choice for homeowners.
Photography
Amazing Architecture
Capturing bathroom remodeling leads doesn’t have to be overwhelming. By implementing these ten strategies, you can steadily grow your client base and build a strong reputation in your community. From creating a user-friendly website to leveraging social media and attending local events, each approach brings unique benefits to your business.
Photography
Amazing Architecture
DESIGN SKILL MAGAZINE, on behalf of ADC, proudly presents the winners of the Design Skill Awards 2024! Now in its second edition, the awards continue to honour creativity in its many forms, celebrating 110 exceptional winners from 26 countries.
Written by
Elizabeth Ross
Photography
Ciklik Y Vargas Arquitectos, Mexico

