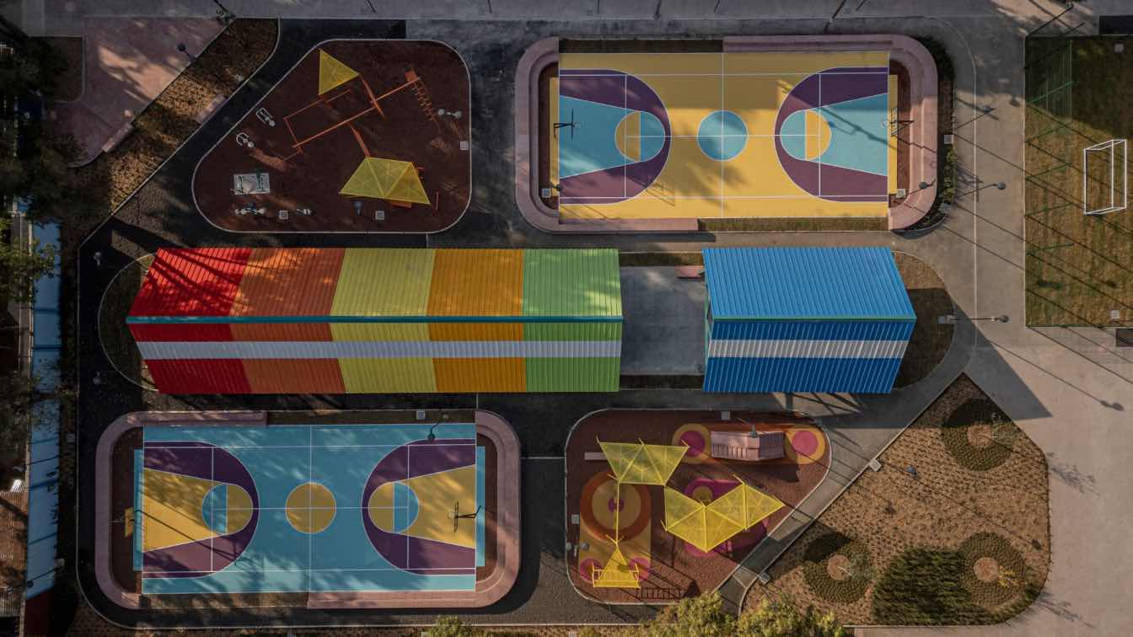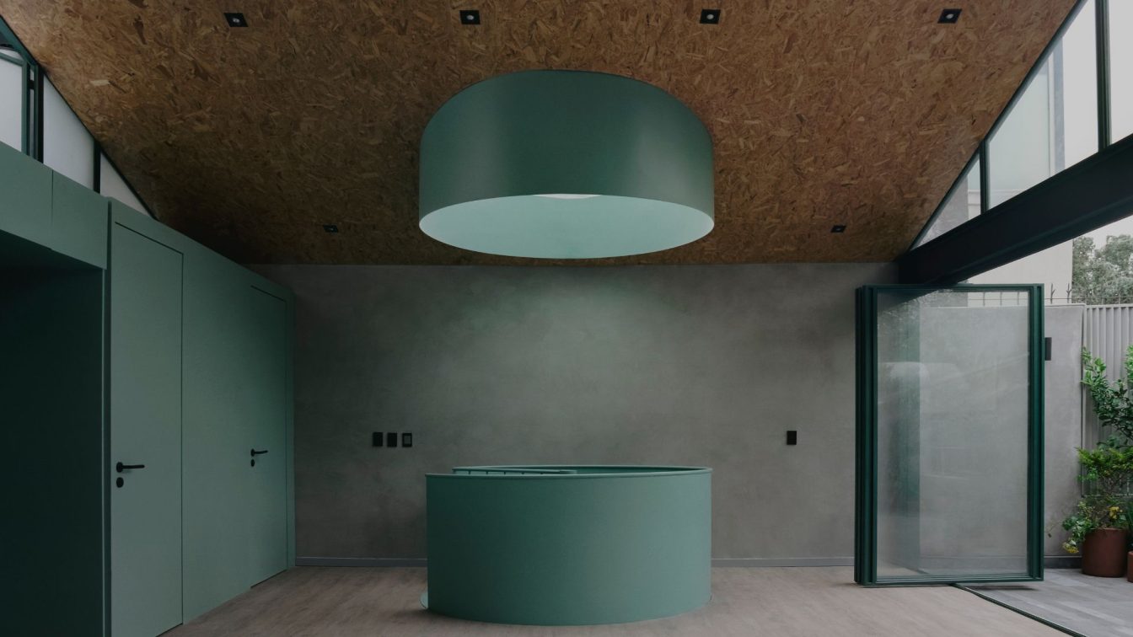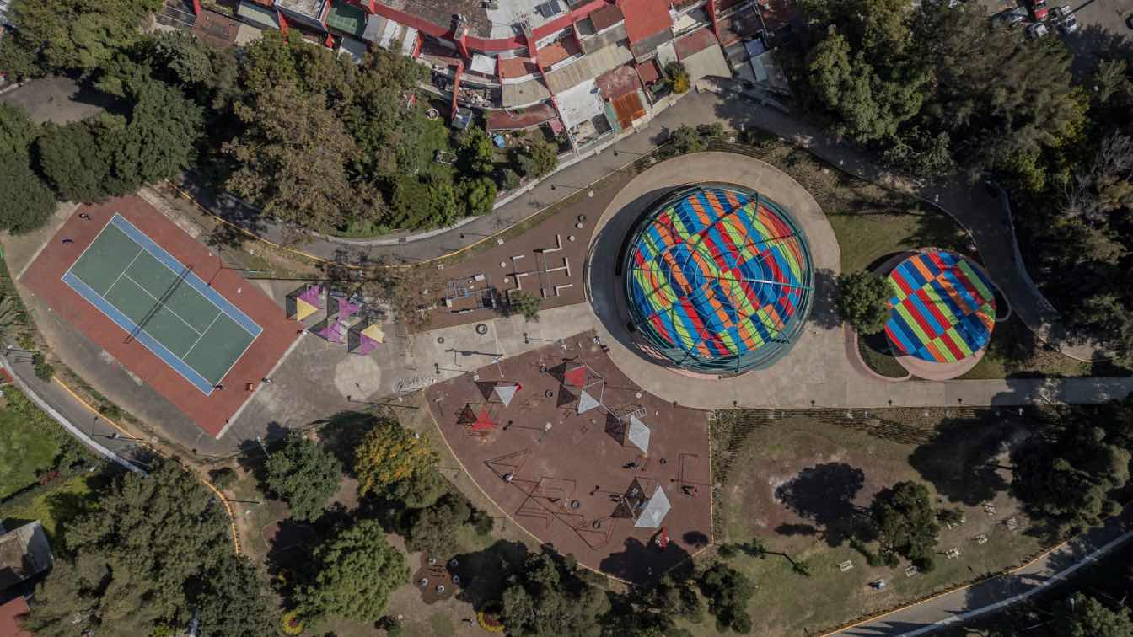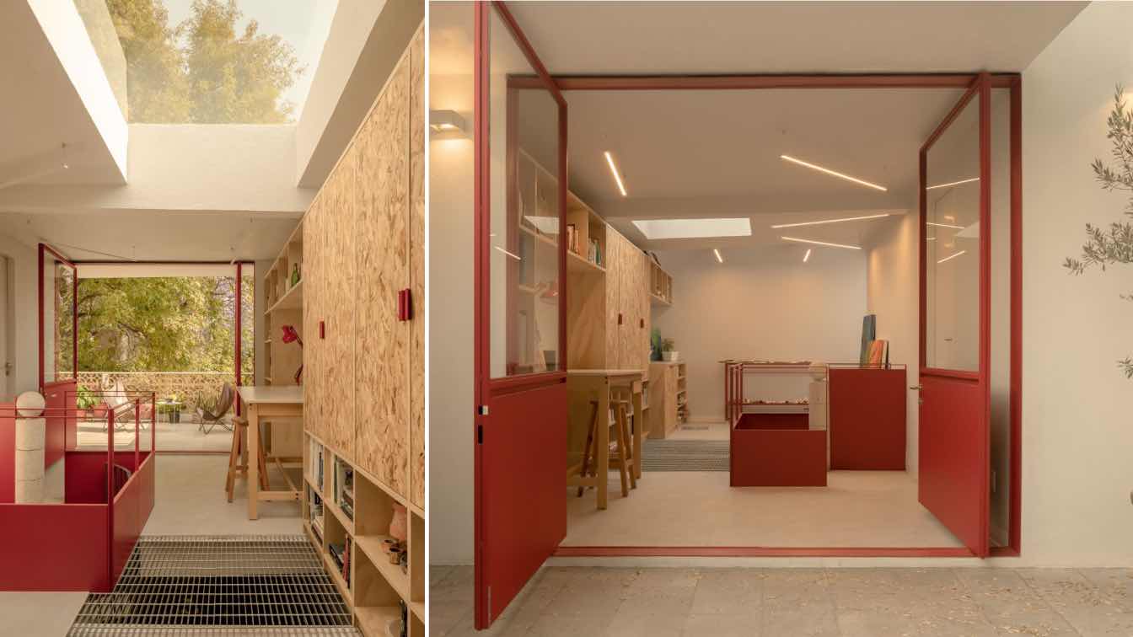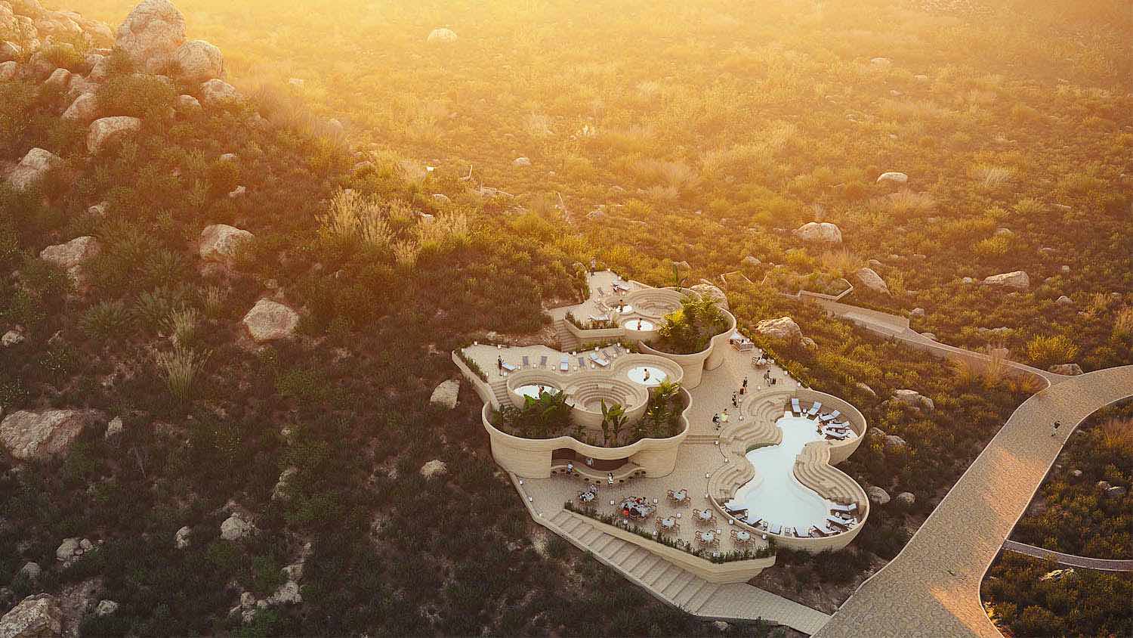Of all the housing complexes built by Infonavit in Mexico City during the second half of the 20th century, the largest is Culhuacán. Located in the southeast of the city, within the borough of Coyoacán and near the border with Iztapalapa, this development comprises approximately 15,000 housing units
Project name
UH INFONAVIT CTM Culhuacán
Architecture firm
AMASA Estudio, Andrea López + Agustín Pereyra
Location
Mexico City, Mexico
Photography
Zaickz Moz, Andres Cedillo, Gerardo Reyes Bustamante
Principal architect
Andrea López, Agustín Pereyra
Design team
Luis Flores, Gerardo Reyes, Roxana León, Cesar Huerta, Yanahi Flaviel
Landscape
Maritza Hernandez
Structural engineer
Juan Felipe Heredia
Construction
Desarrolladora de Ideas y espacios, Alberto Cejudo
The project involves renovating a 1940s house that had undergone several interventions over the years, the most recent being its conversion into office spaces. Located in the heart of the Roma neighborhood, just six blocks from Parque México, the property is situated in one of Mexico City’s most culturally vibrant and high-demand real estate areas.
Architecture firm
AMASA Estudio
Location
Mexico City, Mexico
Principal architect
Andrea López, Agustín Pereyra
Design team
Cesar Huerta, Gerardo Reyes
Structural engineer
Juan Felipe Heredia
Environmental & MEP
Installations Engineering: Germán Muñoz
Lighting
Andrea López, Agustín Pereyra
Construction
Erik Cortés Ortega
Client
ECOBIART Inmobiliaria
Typology
Residential › House
The project, developed by Andrea López and Agustín Pereyra (AMASA Estudio), focused on a comprehensive improvement strategy implemented within the communal areas of four of INFONAVIT’s most representative housing complexes in Mexico City: Iztacalco, Santa Fe, Culhuacán El Rosario, and Ignacio Chávez.
Project name
UH INFONAVIT Iztacalco
Architecture firm
AMASA Estudio, Andrea López + Agustín Pereyra
Location
Mexico City, Mexico
Photography
Zaickz Moz, Andres Cedillo, Gerardo Reyes
Principal architect
Andrea López, Agustín Pereyra
Collaborators
Roxana León, David Rivera, Luis Flores, Gerardo Reyes, Yanahi Flaviel
Landscape
Maritza Hernandez
Civil engineer
Germán Muñoz
Structural engineer
Juan Felipe Heredia
Construction
Desarrolladora de Ideas y espacios, Alberto Cejudo
The project involves the renovation and expansion of a residence located in the heart of Coyoacán. Efforts to optimize resources resulted in the enlargement of the original space, which now functions as an art studio and production workshop.
Project name
Taller Estudio Daniela Riquelme
Architecture firm
AMASA Estudio
Location
Mexico City, Mexico
Principal architect
Andrea López, Agustín Pereyra
Collaborators
Gabino Neri, Oscar Baltazar, Jorge Luis Santiago
Structural engineer
Juan Felipe Heredia
Environmental & MEP
Gabino Neri
Lighting
Andrea López, Agustín Pereyra
Construction
AMASA Estudio
Typology
Residential › Restoration, Workshop
Designed by Rojkind Arquitectos in collaboration with Amasa Estudio Ummara project was born through an understanding of the value of nature and its historical use as a sanctuary and refuge, allowing us to create a concept that reconnects with the environment and ourselves.
Architecture firm
Rojkind Arquitectos + Amasa Estudio
Location
Valle de Guadalupe, Baja California, Mexico
Tools used
Autodesk 3ds Max, ZBrush, Forest Pack, World Machine, AutoCAD, Corona Renderer, Adobe Photoshop
Principal architect
Michel Rojkind
Design team
Rojkind Arquitectos + Amasa Estudio
Collaborators
Cadena y Asociados, Mutuo Estudio, Paola Ruíz de Chávez, Geysell Capetillo, Bárbara Barona, Juan Felipe Heredia, Germán Muñóz, Alma Du Solier, Lucas D’Acosta, Luz en Arquitectura, Kai Diederichsen R., Jessica Rodríguez
Visualization
Hossein Yadollahpour

