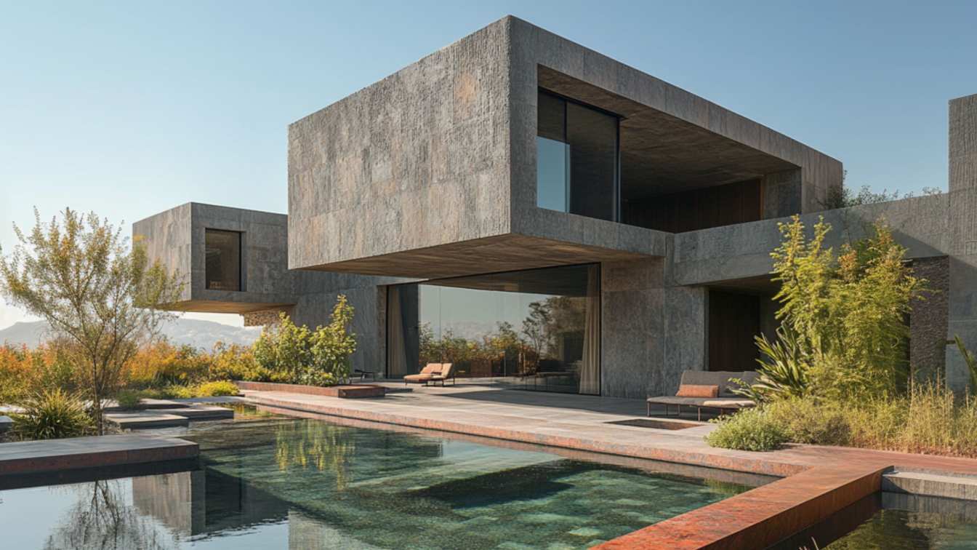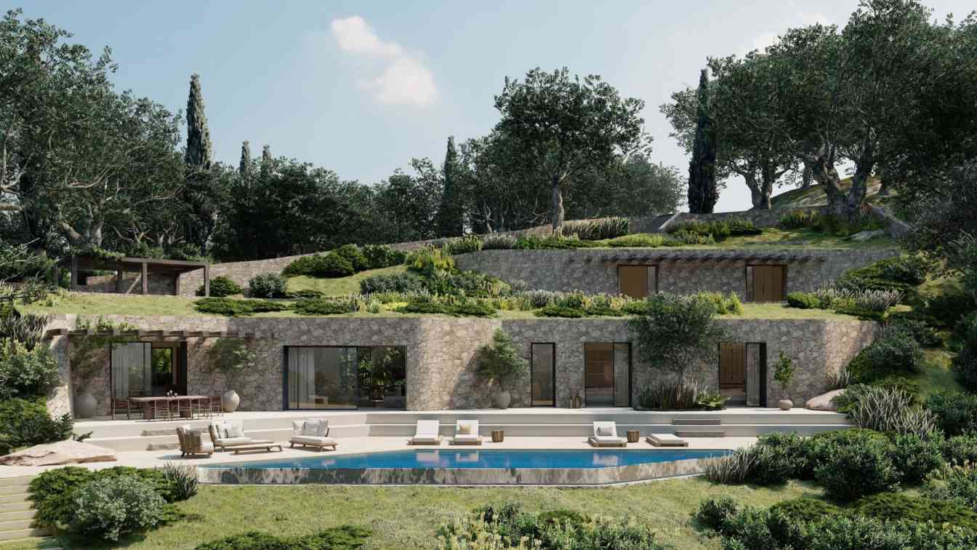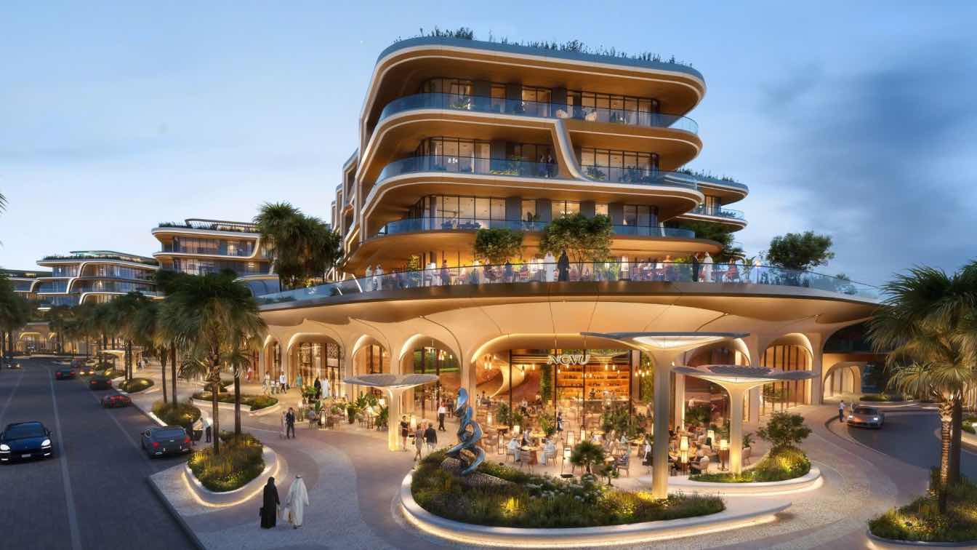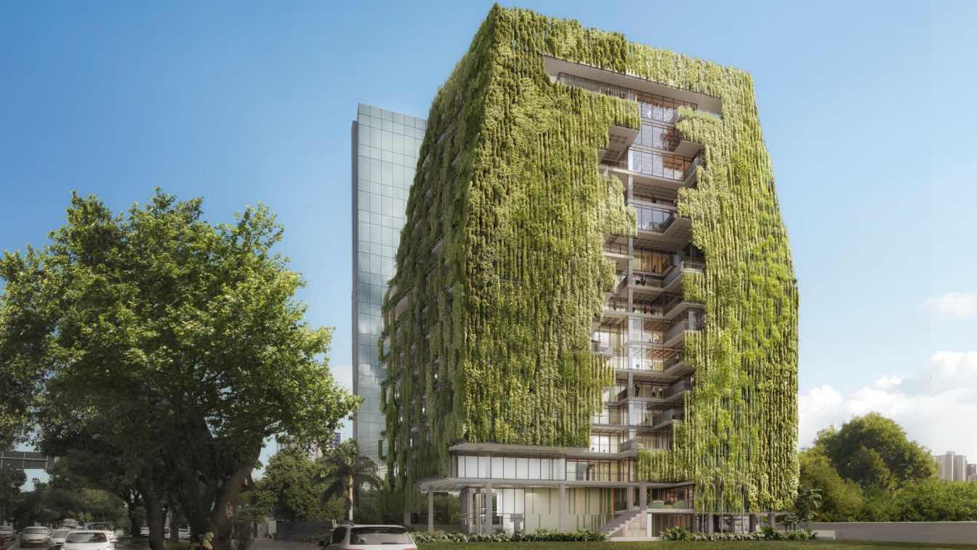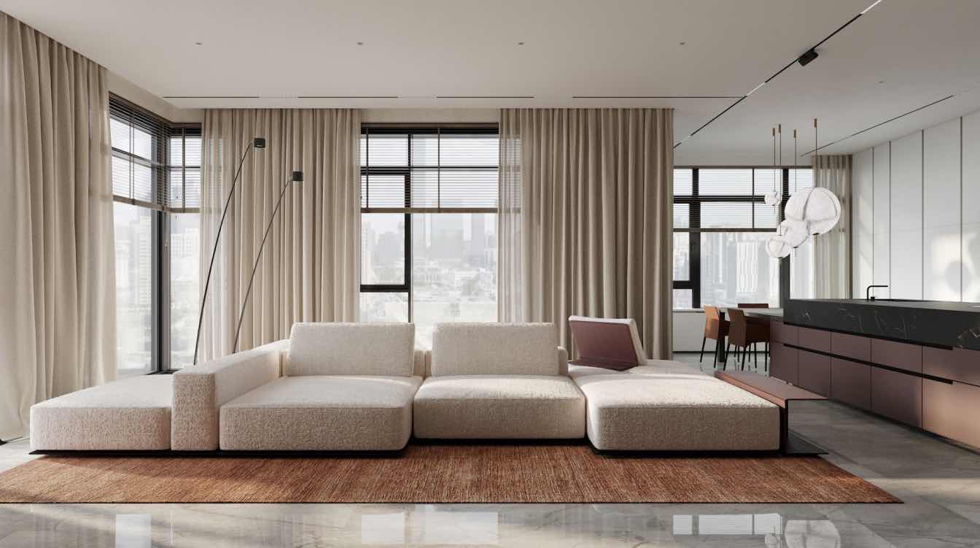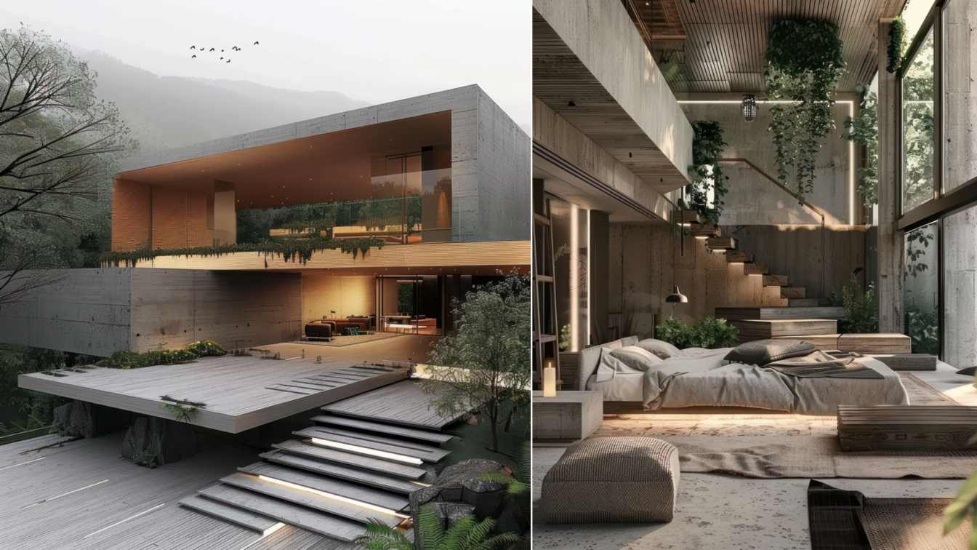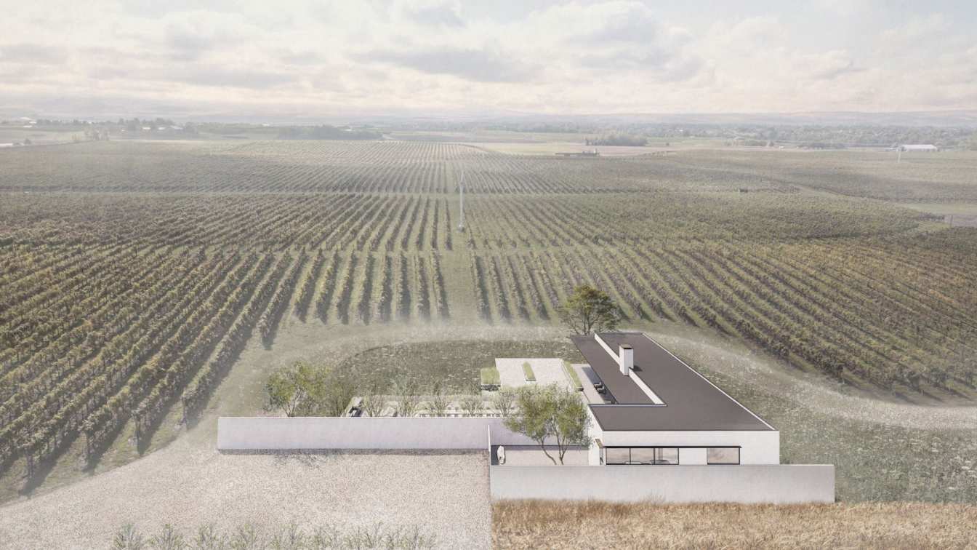Ukrainian object design company WOO has teamed up with creative content studio CUUB to present an exceptional fusion of design and nature through a series of artistic visualizations and animations.
Project name
WOO x CUUB Сollaboration
Tools used
Autodesk 3ds Max, Corona Renderer, Adobe Photoshop
Collaborators
CUUB studio, WOO
Visualization
CUUB Studio
Typology
Furniture Design
A villa that embodies the essence of modern minimalism, where every shape is a cube and every material serves a purpose. The striking contrast between the gray and red stone exteriors gives the home a sleek yet warm appearance, blending perfectly with its natural surroundings. Shallow water pools add a sense of tranquility.
Project name
Simplicity Villa
Architecture firm
Green Clay Architecture
Tools used
Midjourney AI, Adobe Photoshop
Principal architect
Khatereh Bakhtyari
Design team
Green Clay Architecture
Visualization
Khatereh Bakhtyari
Typology
Residential › Villa
Designed by Thetacon, this subterranean Corfu residence blends seamlessly with its rocky, sloped terrain. Inspired by the traditional dry-stone walls supporting the land, the structure features two fluid, stone-clad volumes that appear to emerge naturally from the earth.
Architecture firm
Thetacon
Location
Pelekas, West Corfu, Greece
Tools used
AutoCAD, ArchiCAD, Lumion, Adobe Photoshop
Principal architect
Konstantina Yannaki
Design team
Konstantina Yannaki & Ioannis Karkos
Collaborators
Engineering: Christos Mouchlianitis
Visualization
Konstantina Yannaki & Ioannis Karkos
Typology
Residential › Housing
Qatar's JMJ Group Holding in collaboration with Qetaifan Projects has unveiled The Grove, a new seafront neighbourhood and marina by Zaha Hadid Architects incorporating the highest standards of design and sustainability.
Architecture firm
Zaha Hadid Architects (ZHA)
Location
Qetaifan Island North, Qatar
Principal architect
Patrik Schumacher
Design team
Alessandra Laiso, Alexandra Fisher, Angelica Videla Cardenas, Ceren Tekin, Gabriele De Giovanni, Gizem Dogan, Gizem Muhtaroglu, Hamze Machmouchi, Jillian Nishi, Jinhee Koh, Juan Pablo Londono, Karina Linnsen, Keyur Mistry, Marco Amoroso, Michael On, Michael Rogers, Paulo Flores, Ryan Szanyi, Sharan Sundar, Sven Torres, Xuanzhi Huang, Yiying Wu, Abdel Chehab, Effie Nakajima
Collaborators
FD Consult, Design Lab, Fhecor, Werner Sobek, Cracknell, SEAM, Turner & Townsend Qatar
Typology
Residential › Apartments
Located at one of the highest points in the city of Manaus, Amazon, Brazil, the Botânica Office commercial building, designed by Troost + Pessoa Architects, aims to create a harmonious connection between users and the urban and natural environments.
Project name
Botânica Office
Architecture firm
Troost + Pessoa Architects
Location
Manaus, Amazonas, Brazil
Principal architect
Laurent Troost, Vitor Pessoa
Design team
Jéssica Vitoriano, Roney Holanda, Roberta Ferreira, Aline Salignac, Renan Marques, Danilo Medeiros, Acacia Souza, Bryan Cameli
Completion year
2023 – 2026
Status
Under Construction
Typology
Commercial › Office
An attractive view of the Botanical Park and the city distinguishes this flat in the residential complex ‘House on Botanicheskiy’. There is no such panorama in any house in Astana, the capital of Kazakhstan.
Project name
Flat with panoramic views of the Botanical Garden
Architecture firm
Kvadrat Architects
Location
Astana, Kazakhstan
Tools used
Autodesk 3ds Max, Adobe Photoshop, AutoCAD
Principal architect
Sergey Bekmukhanbetov, Rustam Minnekhanov
Design team
Kvadrat Architects
Collaborators
Loro Piana, Poliform
Visualization
Kvadrat Architects
Typology
Residential › Private Apartment
Bali Bliss Villa stands as a paradigm of modern tropical architecture, meticulously designed to embody the essence of tranquility and harmony with nature. Nestled within the verdant embrace of Bali’s lush landscapes, this expansive villa draws inspiration from the principles of Japanese architecture.
Project name
The Bali Bliss
Architecture firm
Rabani Design
Tools used
Midjourney AI, Adobe Photoshop
Principal architect
Mohammad Hossein Rabbani Zade, Morteza Vazirpour
Design team
Rabani Design
Visualization
Mohammad Hossein Rabbani Zade, Morteza Vazirpour
Typology
Residential › House
Nestled within vineyards and wheat fields in Walla Walla’s Southside district, Everen Wines’ new tasting room is conceived as a quiet retreat in which to taste and experience the culture of wine and hospitality of the region.
Project name
Everen Wines Tasting Room
Architecture firm
Wittman Estes
Location
Walla Walla, Washington, USA
Design team
Matt Wittman, Jody Estes, Angela Yang
Collaborators
Structural Engineer: J Welch Engineering; Builder: Mountain States Construction; Civil Engineer: PBS Engineering; Mechanical Engineer: Routh Consulting Engineers
Visualization
Wittman Estes
Client
Matthew Aksel, Hope Trumbull
Typology
Hospitality Architecture


