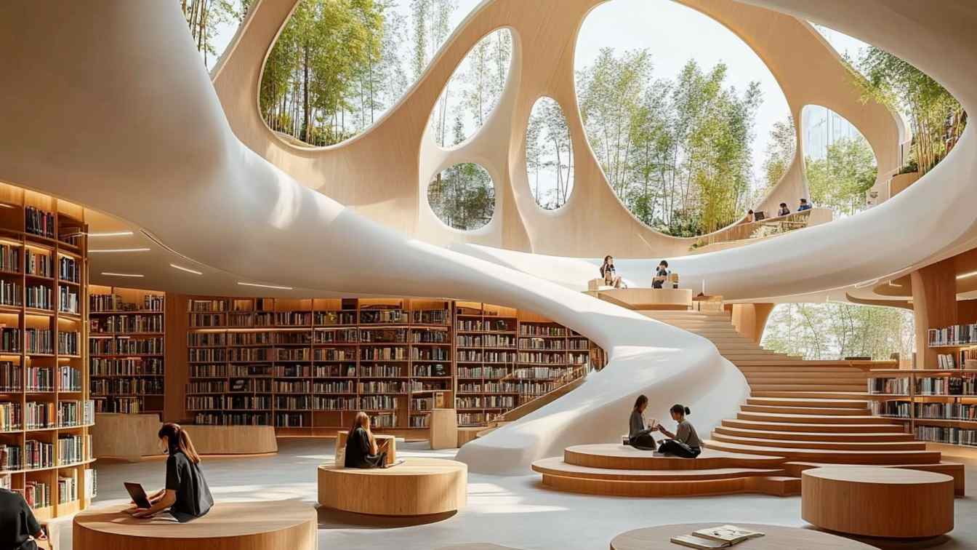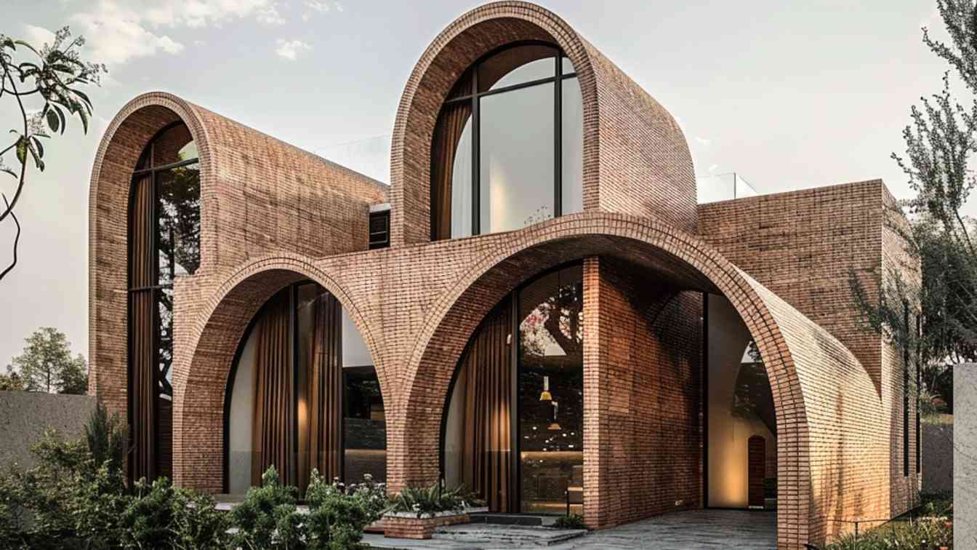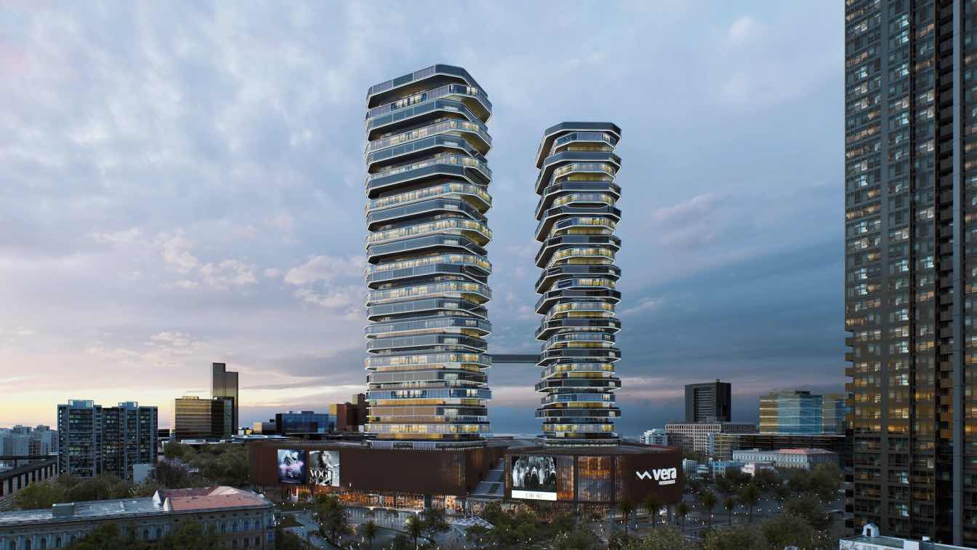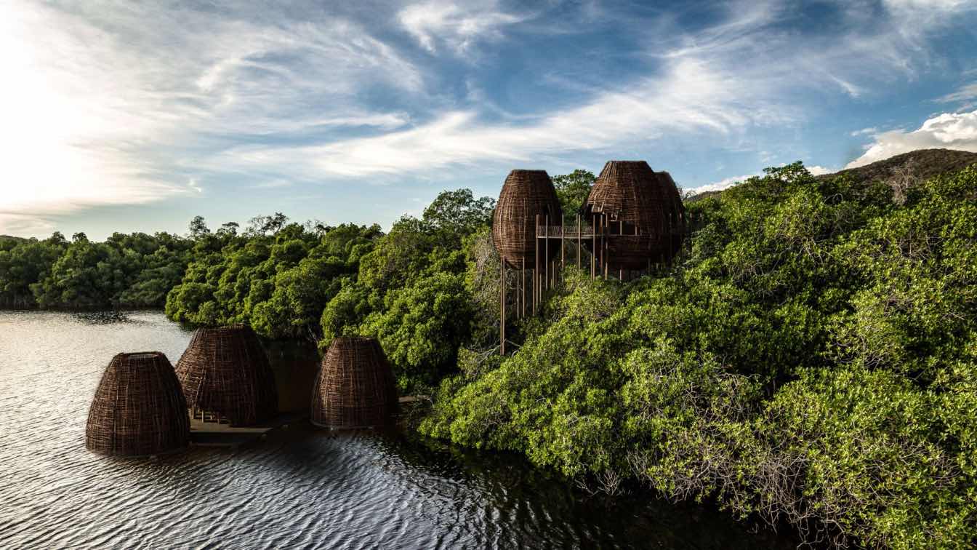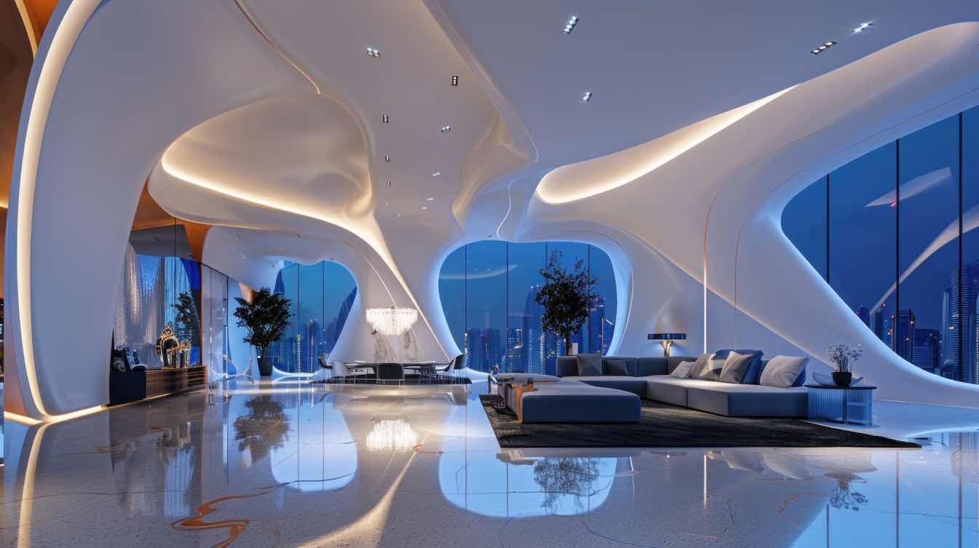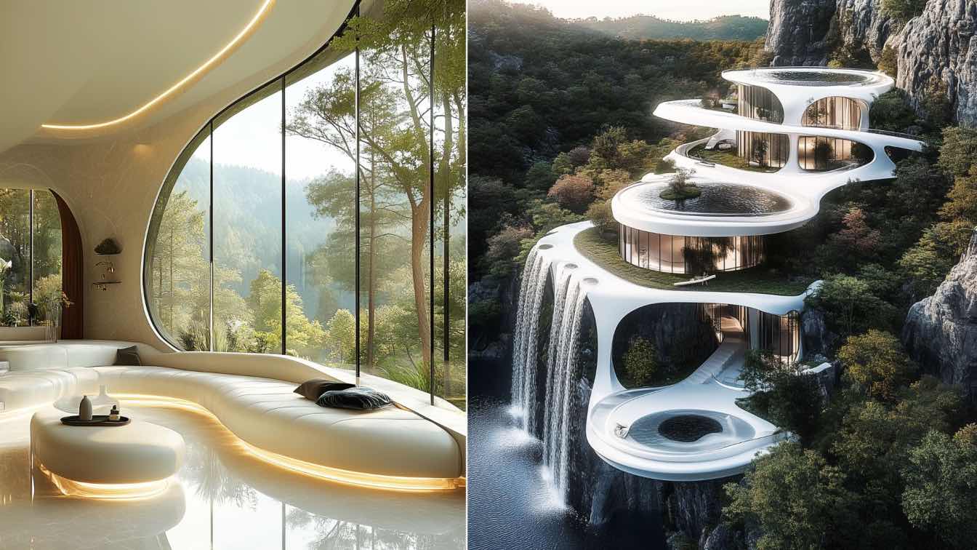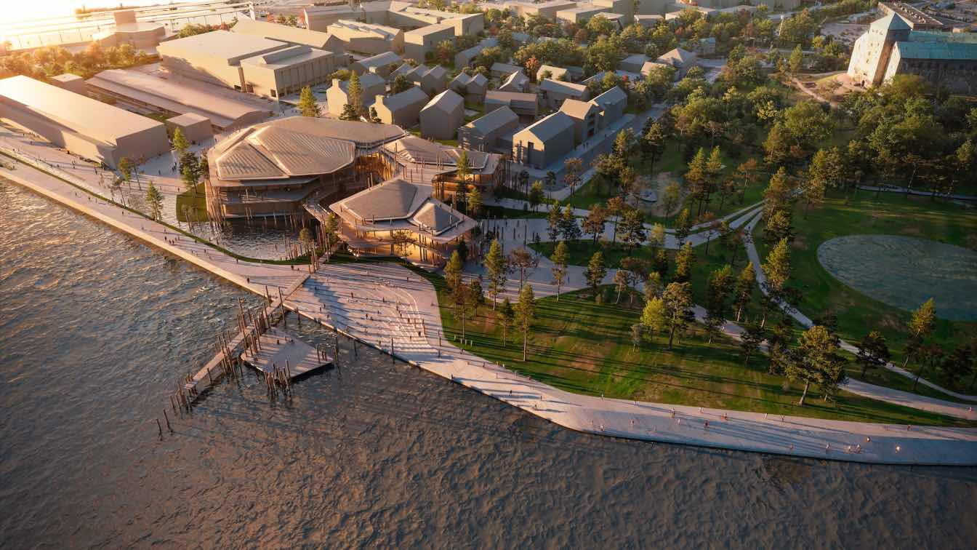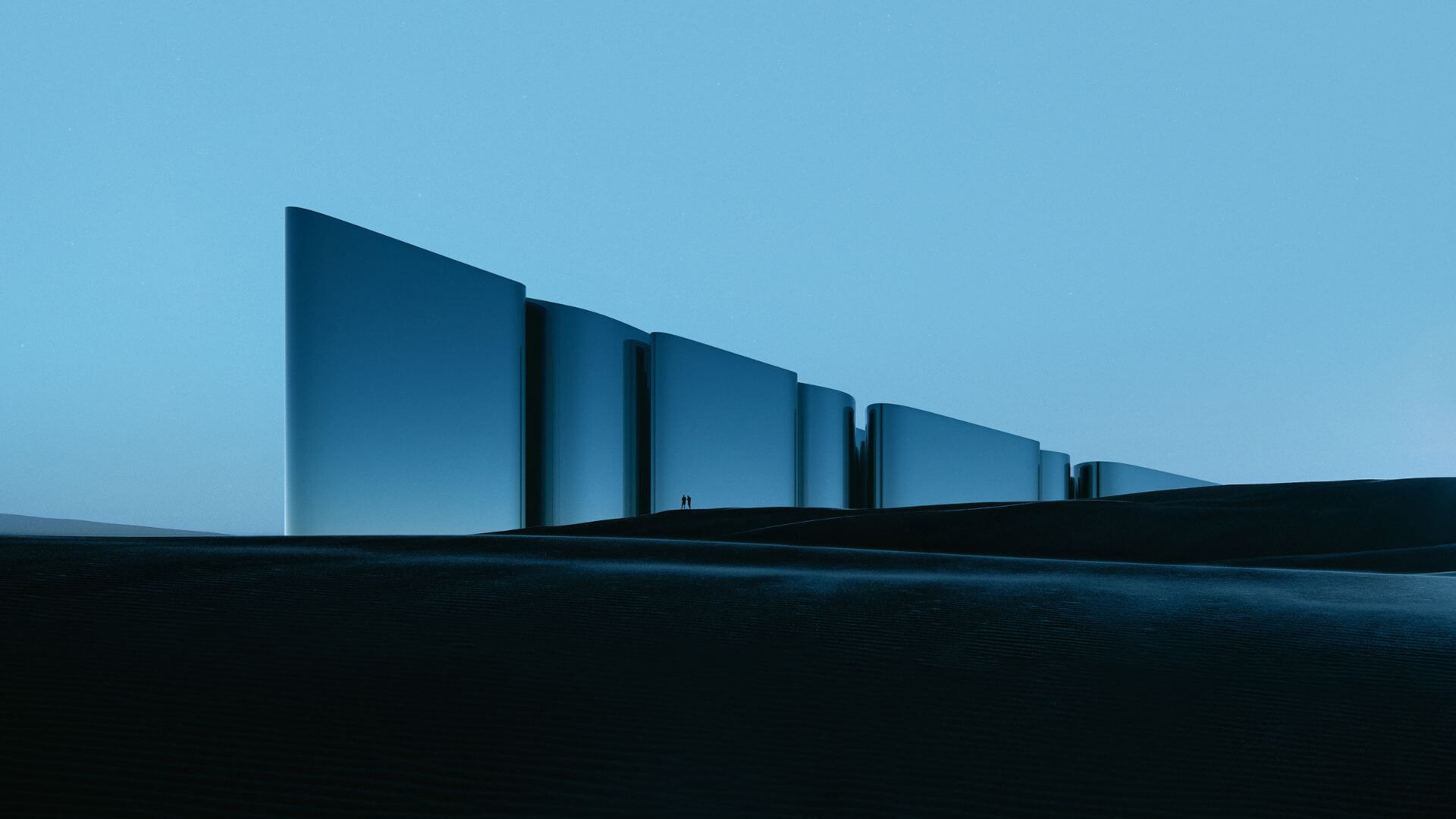I have conceptualized this project so here is the story about this beautiful project. Step into serenity at this modern library, where Tadao Ando’s influence meets cozy ambiance. The curved wooden bookshelves seamlessly blend with circular stairs and arched windows, creating a sense of organic flow.
Project name
Spiral Library
Architecture firm
Studio Afshari
Location
Portland in state of Oregon in USA
Tools used
Midjourney AI, Adobe Photoshop
Principal architect
Zahra Afshari
Design team
Studio Afshari Architects
Visualization
Zahra Afshari
Typology
Public › Specialized and Academic Library
A villa designed with the interplay of arches and traditional Iranian architecture stands as a blend of heritage and modernism. Drawing inspiration from ancient Persian structures, the villa uses intersecting arches to create both aesthetic beauty and structural strength.
Project name
Habitat of Light
Architecture firm
Rezvan Yarhaghi
Tools used
Midjourney AI, Adobe Photoshop
Principal architect
Rezvan Yarhaghi
Visualization
Rezvan Yarhaghi
Typology
Residential › House
Vera Residences envisions a contemporary mixed-use building in the heart of Tel Aviv, Israel, tailored to meet both retail and residential demands.
Project name
Vera Residences
Architecture firm
ZG Architects
Location
Tel Aviv, Israel
Tools used
SketchUp, D5 Render
Principal architect
Zion Gragasin
Design team
Mariem Inandan, Miles Zulueta
Visualization
ZG Architects
Typology
Residential › Apartments
The paths explore community, shared experiences and human integration with nature. The branches covering the structures shade the bungalows in a region where temperatures often exceed thirty degrees Celsius.
Architecture firm
Tetro Arquitetura
Location
Tumbira Region, Amazon Forest, Brazil
Tools used
SketchUp, AutoCAD, Adobe Illustrator, Adobe Photoshop
Principal architect
Carlos Maia, Debora Mendes, Igor Macedo
Design team
Bianca Carvalho, Sabrina Freitas, Marcia Aline, Manuela Moss
Visualization
Igor Macedo
Typology
Hospitality › Hotel
The structure, envisioned as a living organism amidst the urban fabric, marries cutting-edge technology with the art of parametric architecture, bringing forth an unprecedented fusion of form and function.
Project name
The DAMAC Futuristic Skyscraper
Architecture firm
Rabani Design
Tools used
Midjourney AI, Adobe Photoshop
Principal architect
Mohammad Hossein Rabbani Zade, Morteza Vazirpour
Design team
Rabani Design
Visualization
Mohammad Hossein Rabbani Zade, Morteza Vazirpour
Typology
Commercial Architecture
Masoumeh Aghazadeh & Sahar Moaf: Set against the majestic backdrop of a forested mountain, Rifugio di Serenità stands as a paradigm of modern luxury and architectural brilliance. This opulent mansion, inspired by the graceful curves of the conch shell, seamlessly integrates with its natural surroundings while pushing the boundaries of contemporary...
Project name
Rifugio di Serenità
Architecture firm
Masoumeh Aghazadeh, Sahar Moaf
Location
Dolomites, Italy
Tools used
Midjourney AI, Adobe Photoshop
Principal architect
Masoumeh Aghazadeh, Sahar Moaf
Design year
Studio Bafarin
Visualization
Masoumeh Aghazadeh
Typology
Residential › House
Dynamic and versatile space where various cultural and natural elements converge. The term "FieldSpace" implies an intersection where culture, time, and nature come together, creating a multifaceted and interconnected environment.
Project name
Fieldspace Museum Of History And The Future
Architecture firm
OF. STUDIO
Location
Turku City, Finland
Principal architect
OF. STUDIO
Collaborators
Peter Corbett, studio4215
Visualization
JP and OF. Studio
Typology
Cultural Architecture › Museum
Millennium Horizon is a groundbreaking architectural project envisioned for the future cityscape in the United Arab Emirates (UAE), strategically located between the bustling cities of Dubai and Abu Dhabi. This visionary project redefines urban planning and city structure through a unique concept inspired by triangles of varying heights and sizes.
Project name
Millennium Horizon
Architecture firm
Tanevoo
Tools used
Autodesk 3ds Max, Unreal Engine, Corona Renderer, Adobe Photoshop, Adobe Illustrator, Adobe After Effects, DaVinchi Resolve
Principal architect
Tanevoo, XX, Sergey Shelestyukovich
Design team
Tanevoo, XX, Sergey Shelestyukovich
Visualization
Tanevoo, XX, Sergey Shelestyukovich

