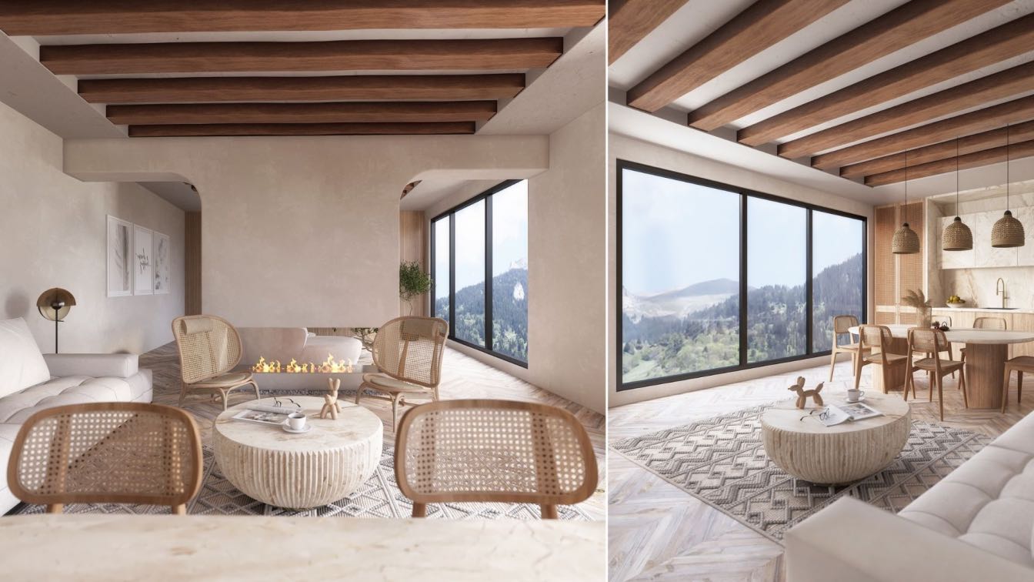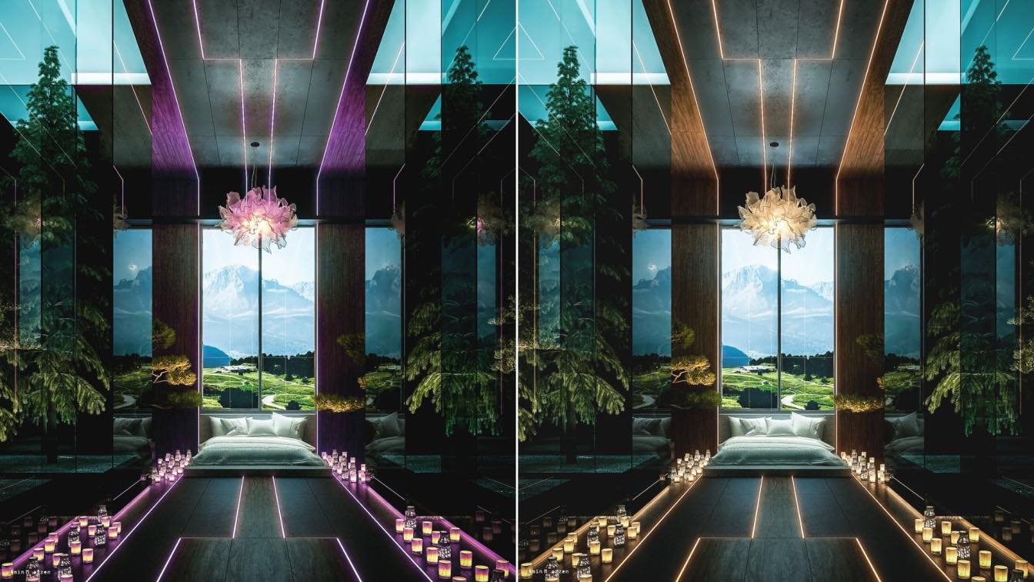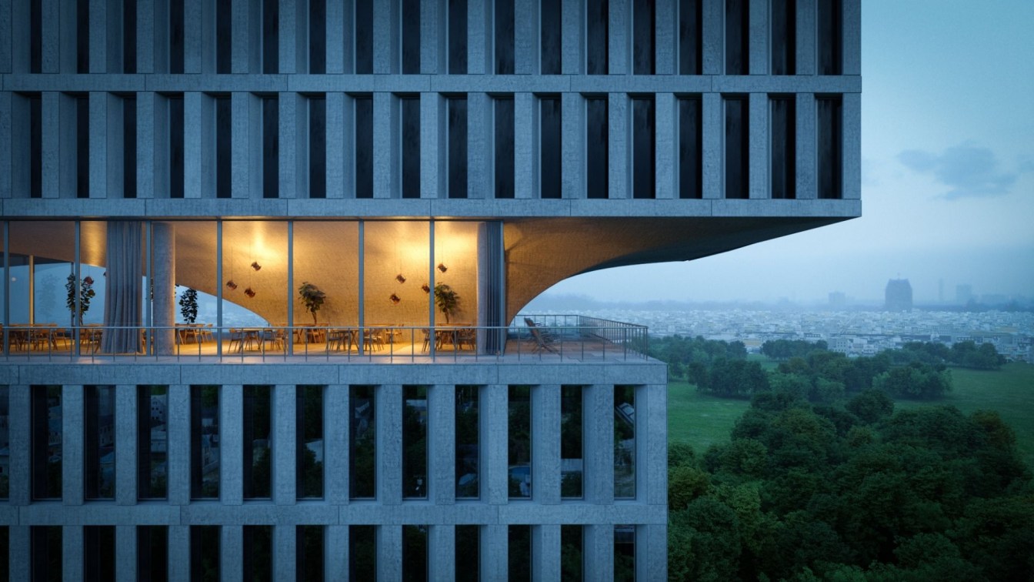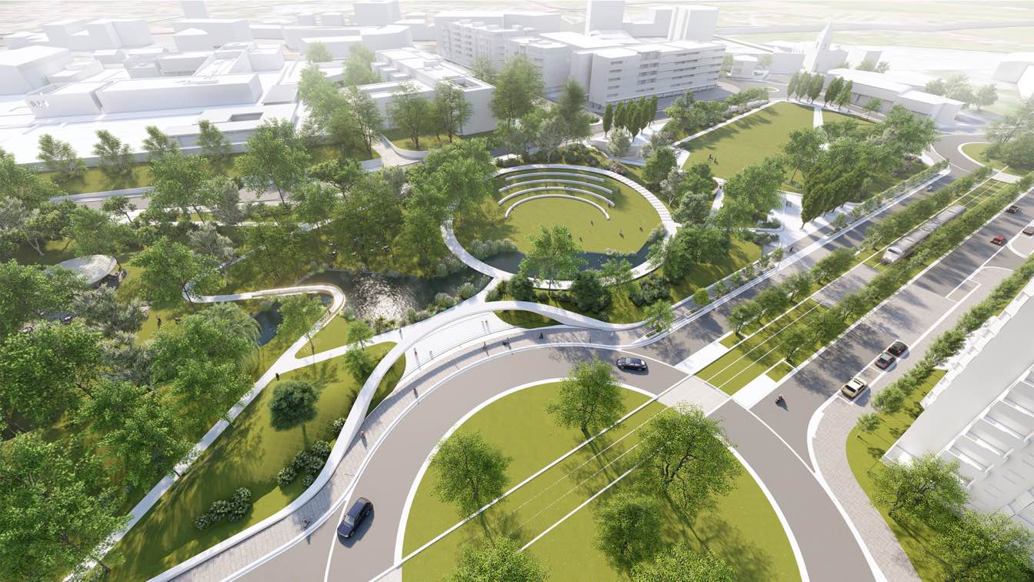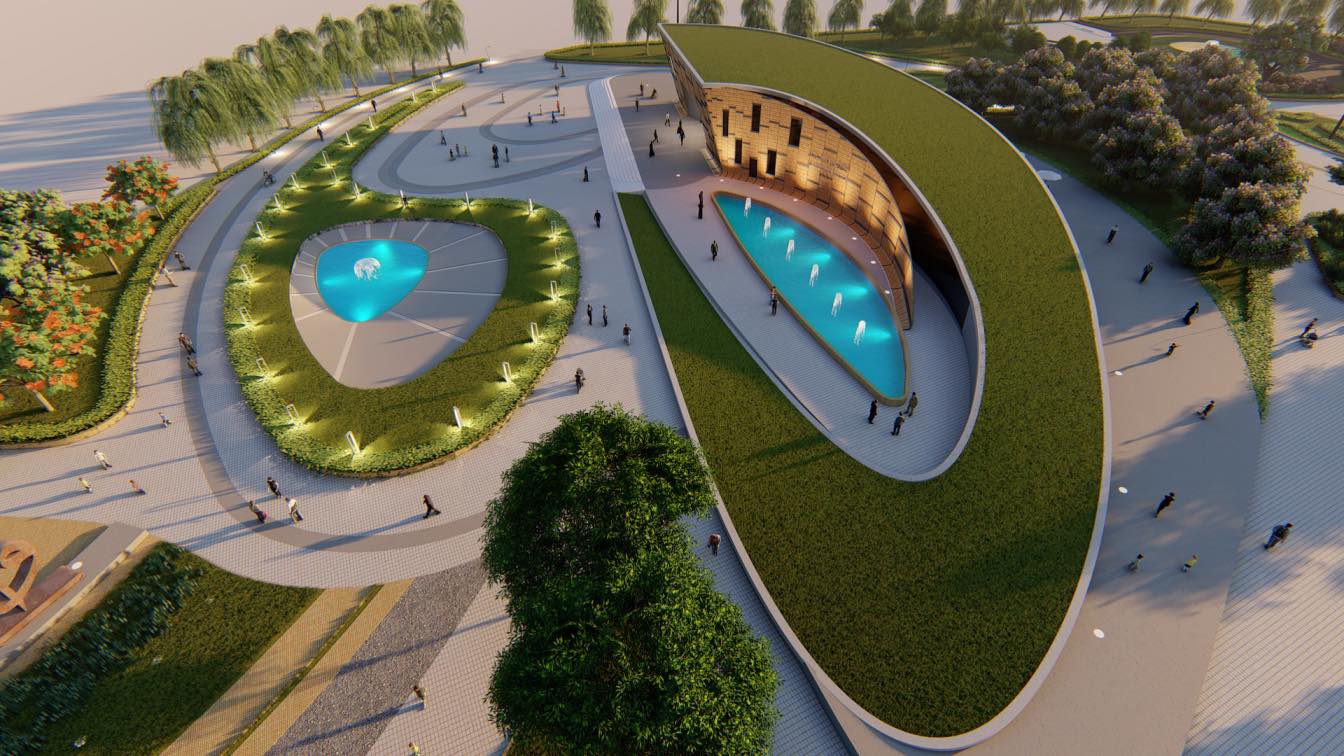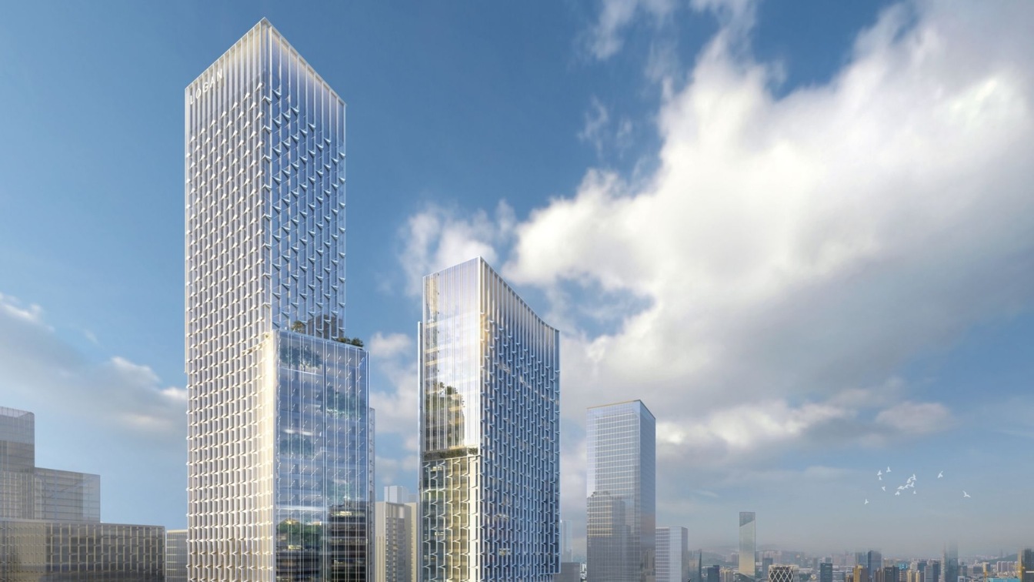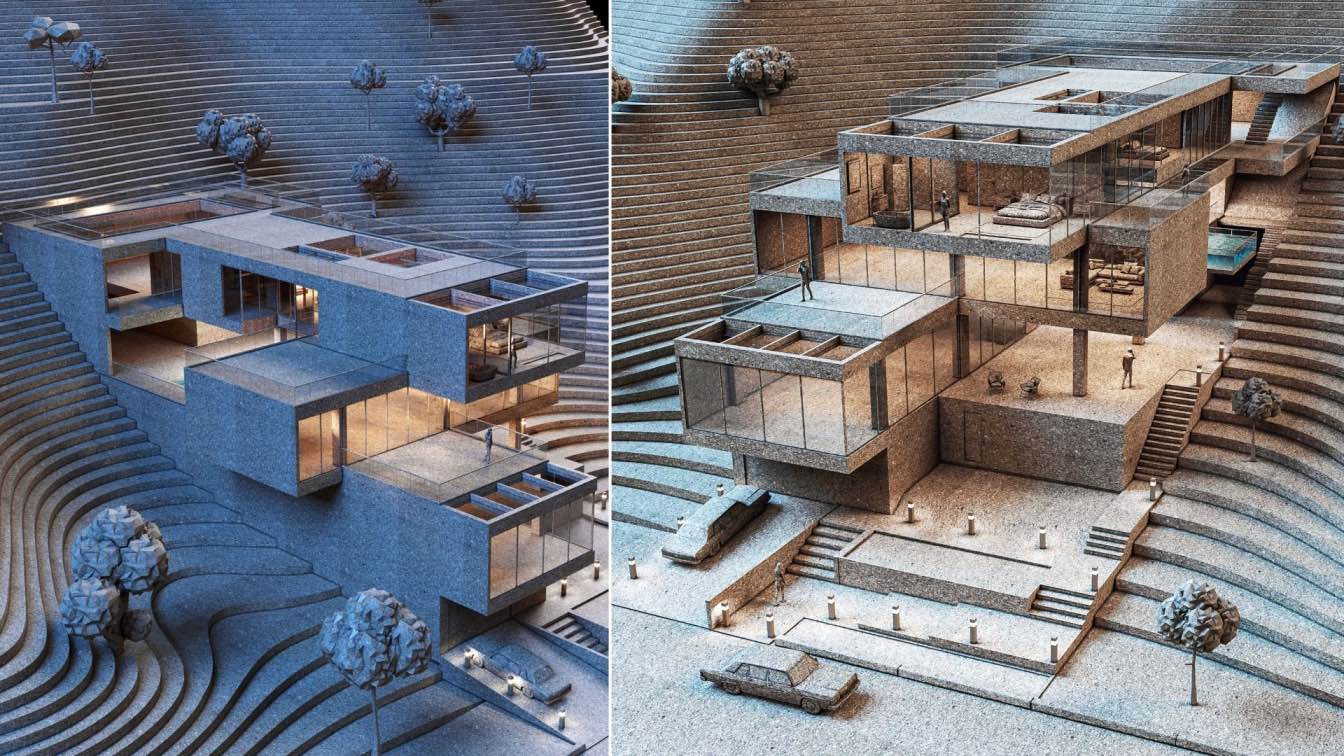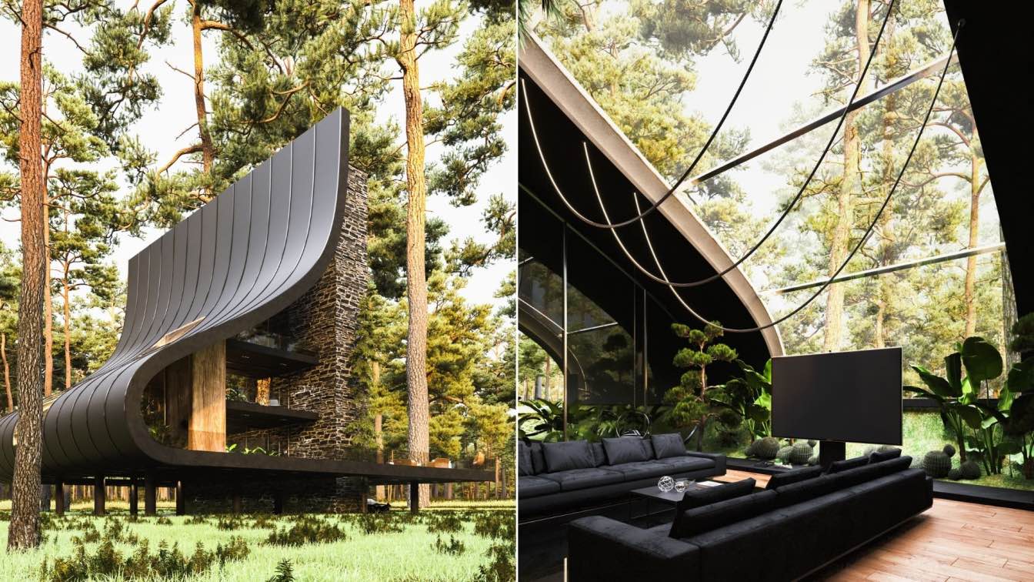This house is designed for a couple in the heights of northern Iran. They wanted to move away from machine life and experience the tranquility of a simple life. They liked the interior design in a simple and rustic way alongside modernity
Architecture firm
Susan Sajadian
Location
Mazandaran, Iran
Tools used
Autodesk 3ds Max, V-ray, Adobe Photoshop
Principal architect
Susan Sajadian
Visualization
Susan Sajadian
Typology
Residential › House
Bedroom is the last place to take refuge. All bedrooms are for relaxation and energy recovering. The Awakening room is the same, but it is fundamentally different from the rest of the rooms and that is to stay awake!
Project name
The Awakening Room
Architecture firm
Amin Moazzen
Tools used
Autodesk 3ds Max, V-ray, Adobe Photoshop
Principal architect
Amin Moazzen
Visualization
Amin moazzen
Typology
Residential › House
The Hotel is located in the beautiful capital of Zimbabwe, Harare, which is one of the most important and evolving cities in this part of Africa with the ambitious vision of becoming a world-class city by 2025.
Project name
Harare Radisson Blu
Architecture firm
OODA Architecture
Location
Harare, Zimbabwe
Collaborators
ENGINEERING: A400 Projetistas e Consultores de Engenharia
Status
Ongoing, Licensing
Typology
Hospitality, Hotel
The Urban Park, with about 20 thousand square metres, will be the new green space that will include an artificial lake, a children's play area, a dog park, a table games area, fitness equipment, spaces for cultural events, a maintenance circuit and an amphitheatre for open-air shows. The planting of more than 800 trees and shrubs is planned, thus a...
Project name
Gondomar Urban Park
Architecture firm
Paulo Merlini Architects
Location
Gondomar, Portugal
Tools used
Autodesk Revit
Principal architect
Paulo Merlini
Visualization
Paulo Merlini Architects
Client
Câmara Municipal de Gondomar
Status
Under Construction
This project (an area of 20 hectares)is located in the southwest of Iran and in a city with very high oil and economic resources. Mahshahr city as an old city with 3000 years of history unfortunately has lost its historical works for unknown reasons. The wars in this region of Iran has caused that the city is turned into an immigrant taking city fr...
Project name
Mixed-use Complex of Mahshahr Port
Architecture firm
Asooarch
Location
Bandar Mahshahr, Khuzestan, Iran
Tools used
Autodesk Revit, Lumion, Adobe Photoshop
Principal architect
Mohammad Amini
Design team
Mohammad Amini, Alireza Moloudi, Reza Rahsepar
Visualization
Reza Rhsepar
Client
Mahshahr Municipality
Status
Under construction
Typology
Cultural Architecture › Amusement, Mixed-use
Set to be a landmark complex in Shenzhen’s future tech hub, the project incorporating office, residential, hotel, commercial and civic facilities sits on top of the Liuxiandong MTR Station. Through employing a future-forward and human-centric principle, our design’s ambition is to create a gateway that heralds intelligence, vitality and sustainabil...
Project name
Logan Xili Liuxiandong Headquarter Base Mixed-Use Project
Principal architect
Chris Chen, Aedas Executive Director
The design strategy is formed based on solving two essential issue on the project site. The first issue is to deal with the Mazandaran high humidity, and the second one is to reach a nature-consistent architecture.
Project name
Villa Atlantis
Architecture firm
Artur Architecture Studio
Location
Mazandaran, Iran
Tools used
AutoCAD, Rhinoceros 3D, Autodesk 3ds Max
Principal architect
Artur Omid Azeri
Design team
Niloofar Sedighi Nouri, Amir Asgari, Pouya Bidar, Fatemeh Fatemi, Reza Mahmoudi
Collaborators
Iman Il Beigi, Mostafa Fereydoni, Danyal Azari (Presentation manager), Hadi Azari (Supervisor)
Visualization
Amir Asgari
Client
Ehsan Ravasian, Hamid Lotfi
Typology
Residential › House
In this project, client asked us to design the Lima House 1 for him, but our proposal was a newer and different design with the general structure of the previous design, a design that harmonizes with the context and climate of the project and also the needs of the client, so in designing this project a vertical structure inside which the service an...
Project name
Lima House 2
Architecture firm
Milad Eshtiyaghi Studio
Tools used
Rhinoceros 3D, Autodesk 3ds Max, Lumion, Adobe Photoshop
Principal architect
Milad Eshtiyaghi
Visualization
Milad Eshtiyaghi Studio
Typology
Residential › House

