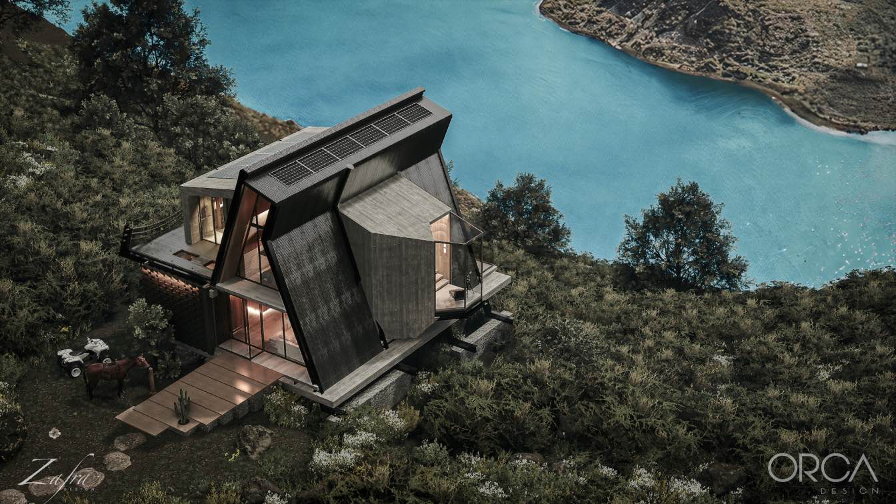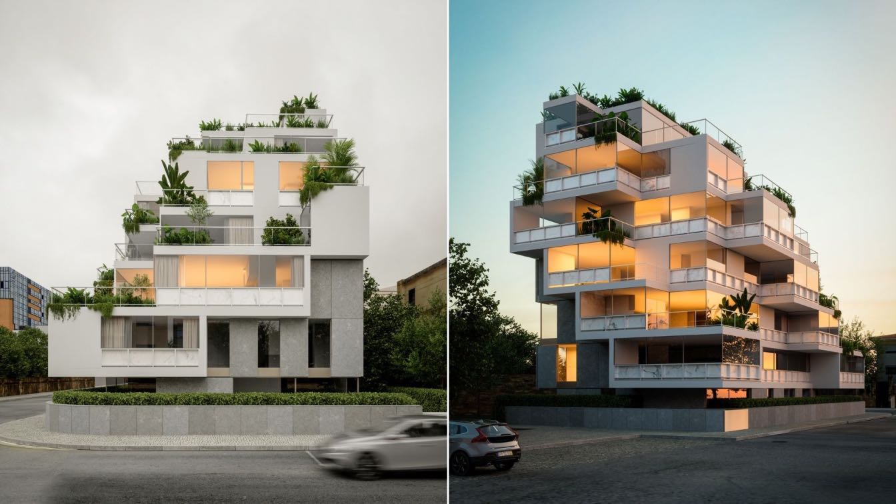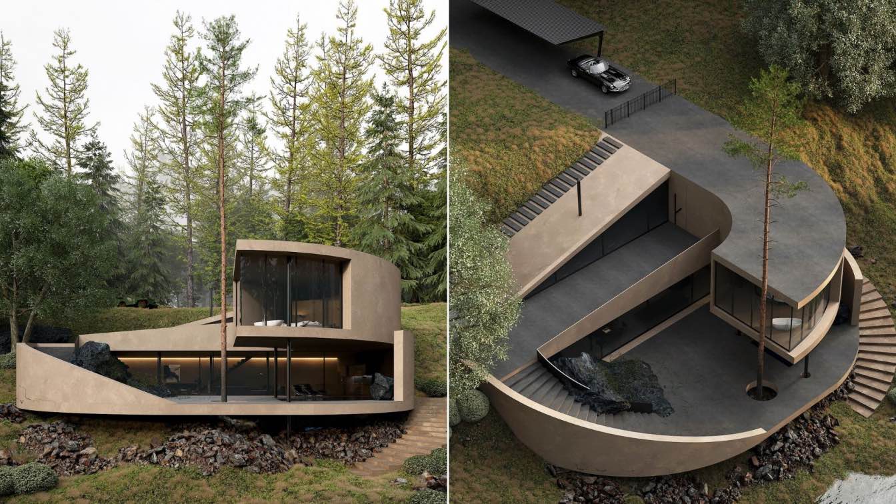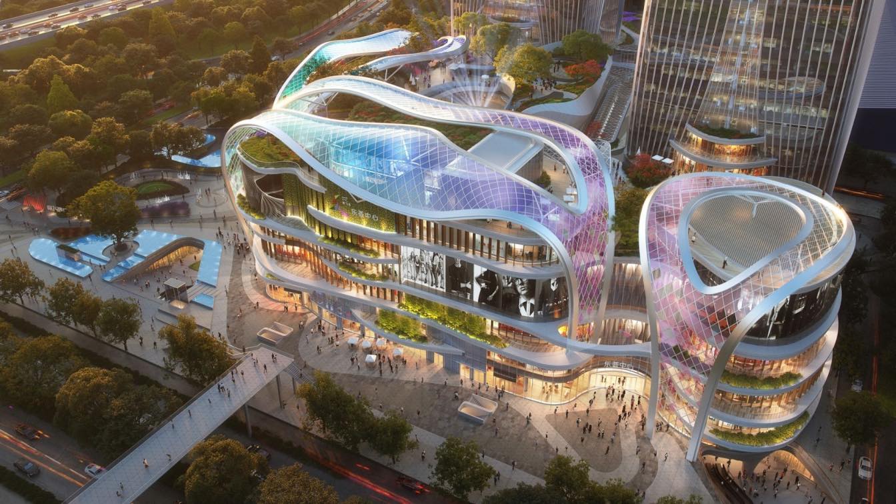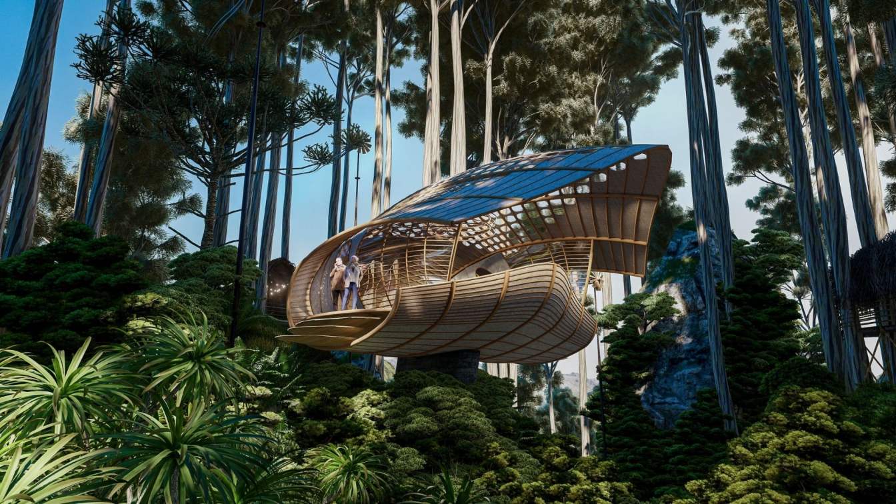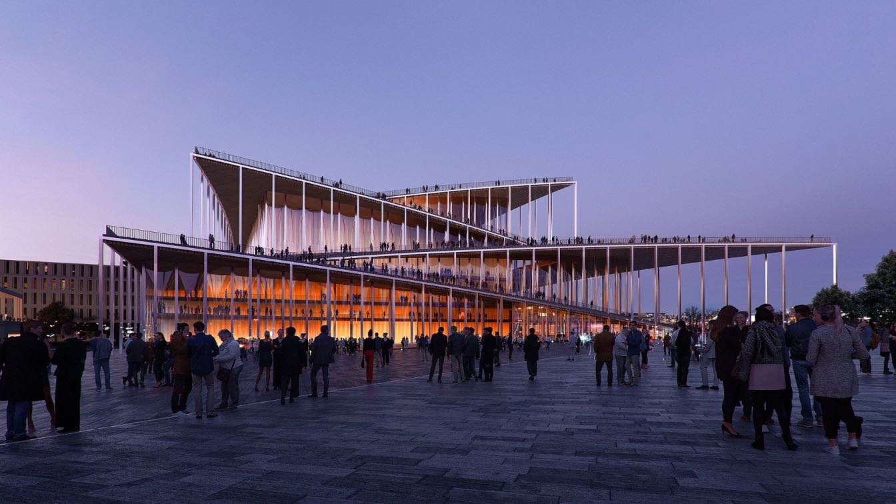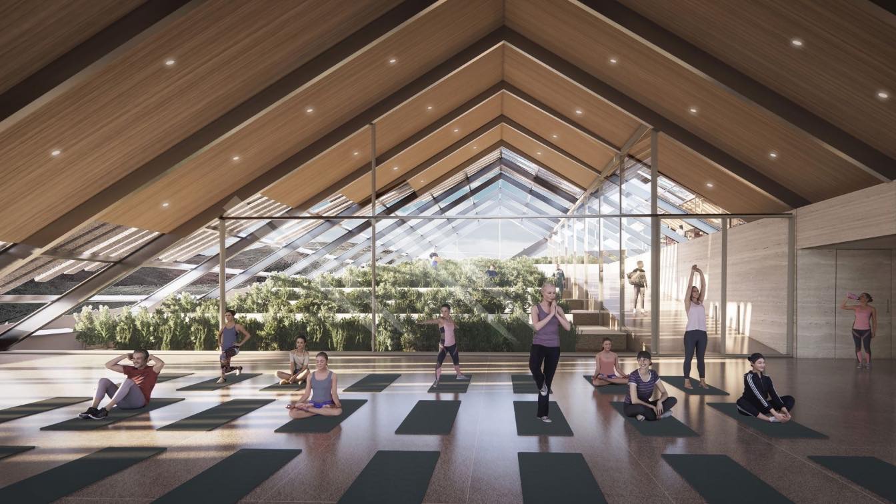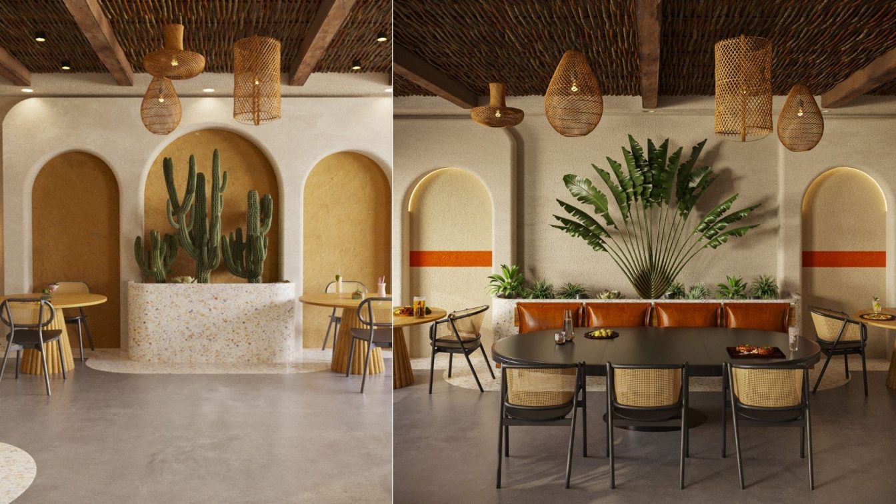The Casa Lago, an incredible 170 square meter house located on Cuicocha Lagoon in Imbabura, Ecuador. The result of different analysis of context, sustainable strategies, user needs and requirements; a house that becomes the ideal refuge in the natural environment where it is located.
Project name
Lake House (Casa Lago)
Architecture firm
ORCA Design & Zafra Arquitectos
Location
Cuicocha, Imbabura, Ecuador
Tools used
Autodesk Revit, Unreal Engine, Adobe Premiere Pro, Adobe Photoshop
Principal architect
Marcelo Ortega, Francisco Pérez
Design team
Christian Ortega, Marcelo Ortega, Francisco Pérez, José Ortega, Paula Zapata, Sebastián Rivadeneira, Deyna Basantes
Collaborators
Dolores Villacis, Wuilder Salcedo
Visualization
ORCA Design
Status
Under Construction
Typology
Residential › House
After acquiring a 592 sq/m site on one of the most characteristic avenues in the city of Oporto, the clients approached us with the intention of designing a collective housing building for the upper middle class, with two basic premises: the valorization of the site, and that all apartments be complemented with generous terraces.
Architecture firm
Paulo Merlini Architects
Principal architect
Paulo Merlini
Collaborators
AS Consultores,
Visualization
FUSÃO, Francisco Melo
Typology
Residential › Apartments
The main idea of the design is based on a combination of modern style and organic style. (In the style of organic architecture, there is a balance between humanity and its surroundings. Eco-materials and sustainable energy are used. It is believed that the surrounding nature should be used in the interior design space of the house and flow in it.)
Project name
Precedence House
Architecture firm
Mohtashami Studio
Location
Upstate New York, New York, USA
Tools used
Autodesk 3ds Max, V-ray, Adobe Photoshop
Principal architect
Reza Mohtashami
Design team
Reza Mohtashami, Reyhaneh Daneshmandi, Benny Mohtashami
Visualization
Reyhaneh Daneshmandi
Typology
Residential › House
Perched next to the South Third Ring Road at Yan Ta district in Xi’an, the Lovi Center is comprised of retail, hotel and offices elements. A touchstone of this project is the measure of public space and greenery. Through the use of color, sculptural form and greenery, the design aims to create an urban oasis, one that brightens Xi’an dour appearanc...
Project name
Xi’an Lovi Center
Principal architect
Christine Lam, Aedas Global Design Principal; David Clayton, Aedas Global Design Principal
Client
Shaanxi Nan-Feihong Industrial Co., Ltd.
Typology
Commercial › Mixed- Use
"Seed Cabin" is based on the design of a set of modules that connect with nature in an organic way as if it were part of it, under the concept of nature tourism they are located in such a way that to have access to them You need to go through a large part of trails and hills that help to discover these residential areas and generate a different exp...
Architecture firm
Veliz Arquitecto
Tools used
SketchUp, Lumion, Adobe Photoshop
Principal architect
Jorge Luis Veliz Quintana
Typology
Hospitality, Cabin Hotel
Prague has announced the winner of the international architectural competition for the design of the Vltava Philharmonic Hall, which is the team of the Danish studio Bjarke Ingels Group (BIG), led by Bjarke Ingels and Brian Yang.
Project name
Vltava Philharmonic Hall
Architecture firm
Bjarke Ingels Group
Location
Prague, Czech Republic
Principal architect
Bjarke Ingels and Brian Yang
Collaborators
AED PROJECT – Aleš Marek, Šárka Schneiderová; John Henley, Karel Košek, Tomáš Hrádek; NAGATA ACOUSTICS – Marc Quiquerez, Neza Kravanja; THEATRE PROJECTS – Findlay Ross, Mark Stroomer; BURO HAPPOLD – George Keliris, Kostis Lysikatos, Michael Keverne; SYSTEMATICA – Tiffanie Yamashita; FRONT – Marc Simmons, Jill Fredrickson
Visualization
Mozses, Bjarke Ingels Group
Client
Institute of Planning and Development (IPR Prague) & The City of Prague
Typology
Cultural Architecture › Philharmonic Hall
The Hill Farm project offers a unique vision for a contemporary sustainable organic farm restaurant, that is inspired by the spectacular natural volcanic landscape of Iceland. The design aims to become one with its environment, responding climatically and volumetrically to the harsh conditions of the site.
Architecture firm
Kinacigil Franco Architecture
Location
Lake Mývatn, Iceland
Tools used
Rhinoceros 3D, Grasshopper, AutoCAD, Enscape, Adobe Photoshop
Principal architect
Derin Kinacigil & Juan Franco
Design team
Derin Kinacigil & Juan Franco
Built area
Phase 1= 2,300 m² . Phase 2= 5,000 m²
Visualization
Kinacigil Franco Architecture
Client
Vogafjós Farm Resort
Status
Competition 1st Place and Green award (competition organizer Buildner
Typology
Restaurant, Agricultural, Mixed Use
“Bou” is a place you can visit in order to eats health food ,to drink coffee, to have a chat, to work or just to spend some good time.
This coffee place has minimal natural atmosphere by greenery touches . From every perspective you have a sense of a nature image where people need to be relaxed .
Architecture firm
Pouria Vahidi
Location
Fasham, Tehran, Iran
Tools used
Autodesk Revit, Autodesk
Visualization
Pouria Vahidi

