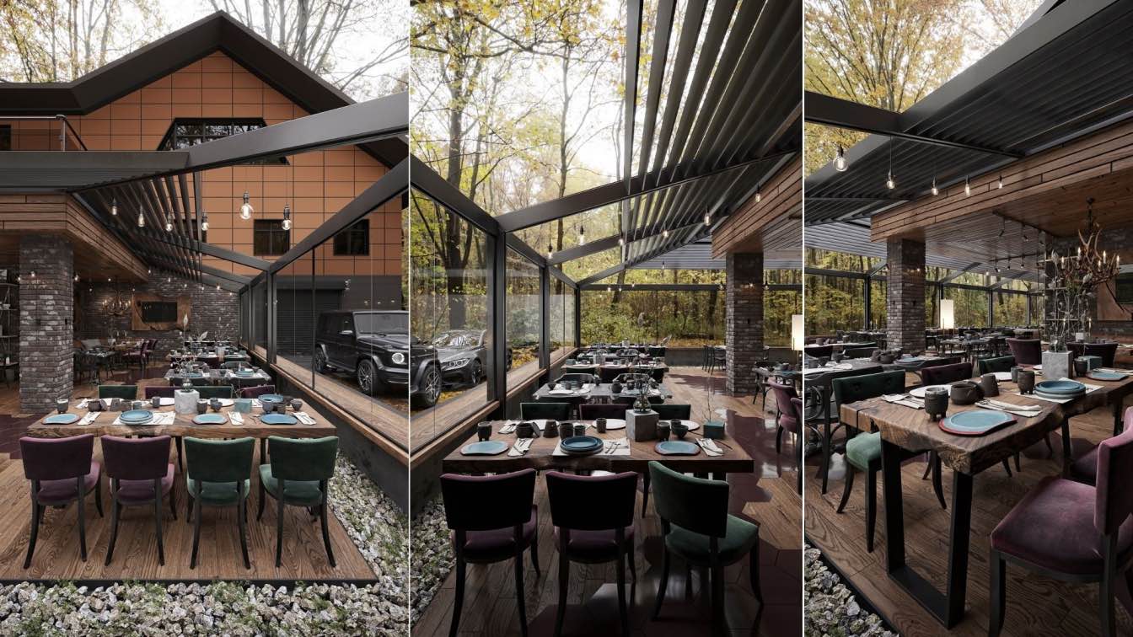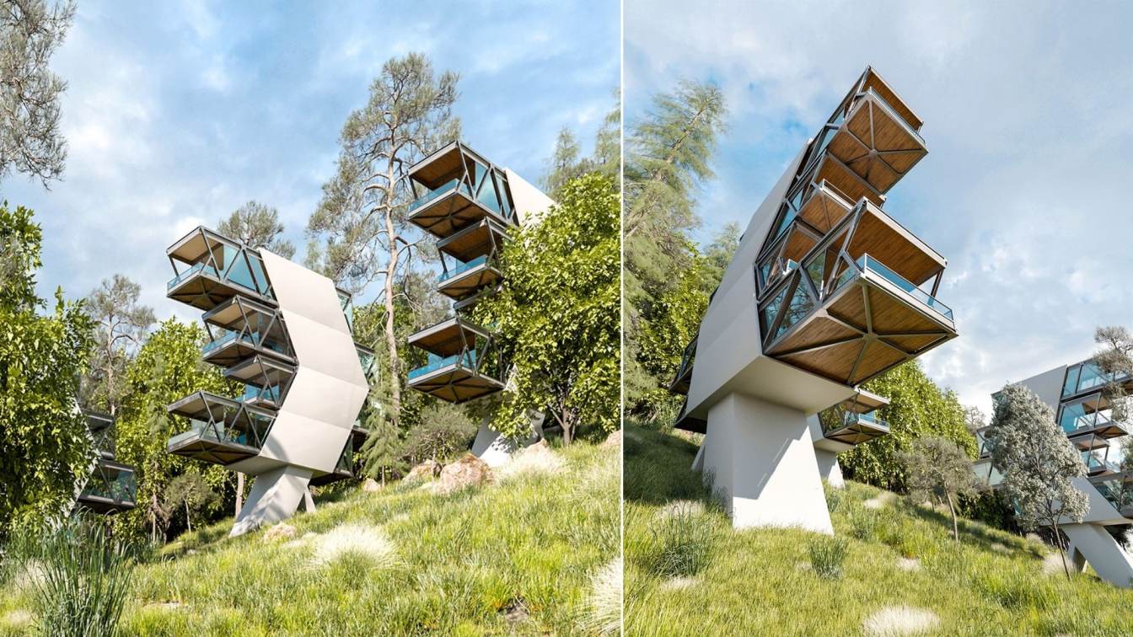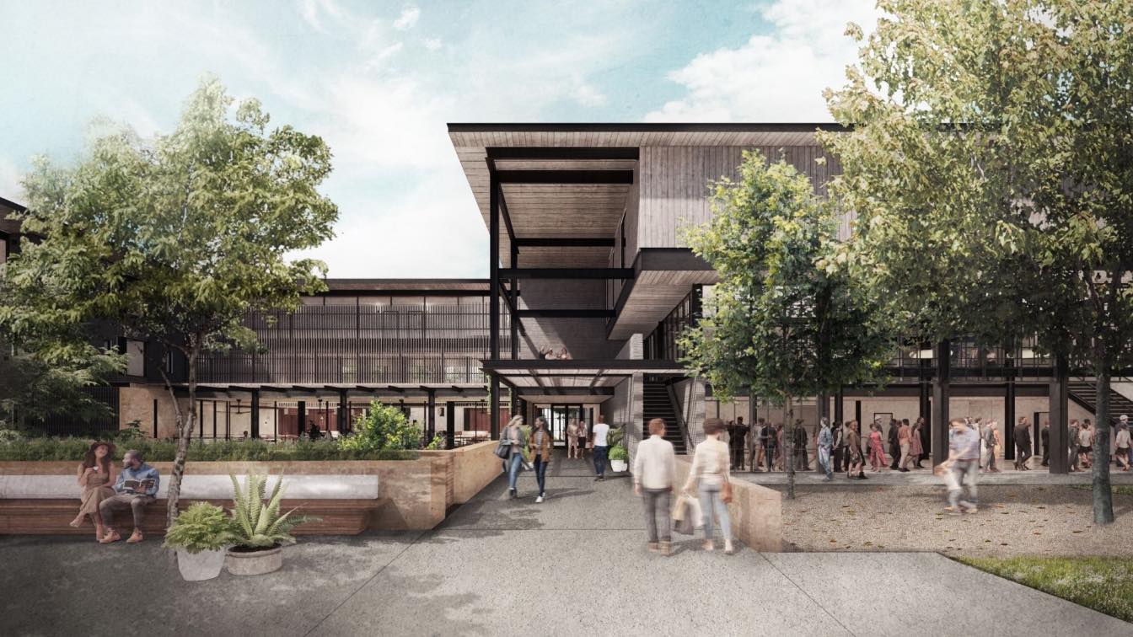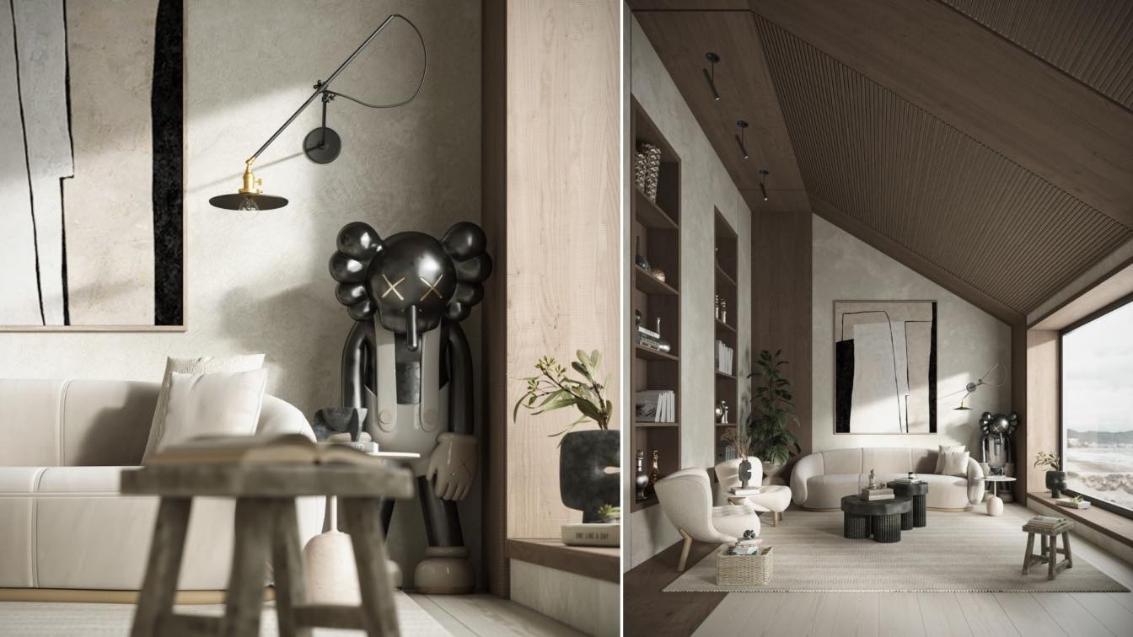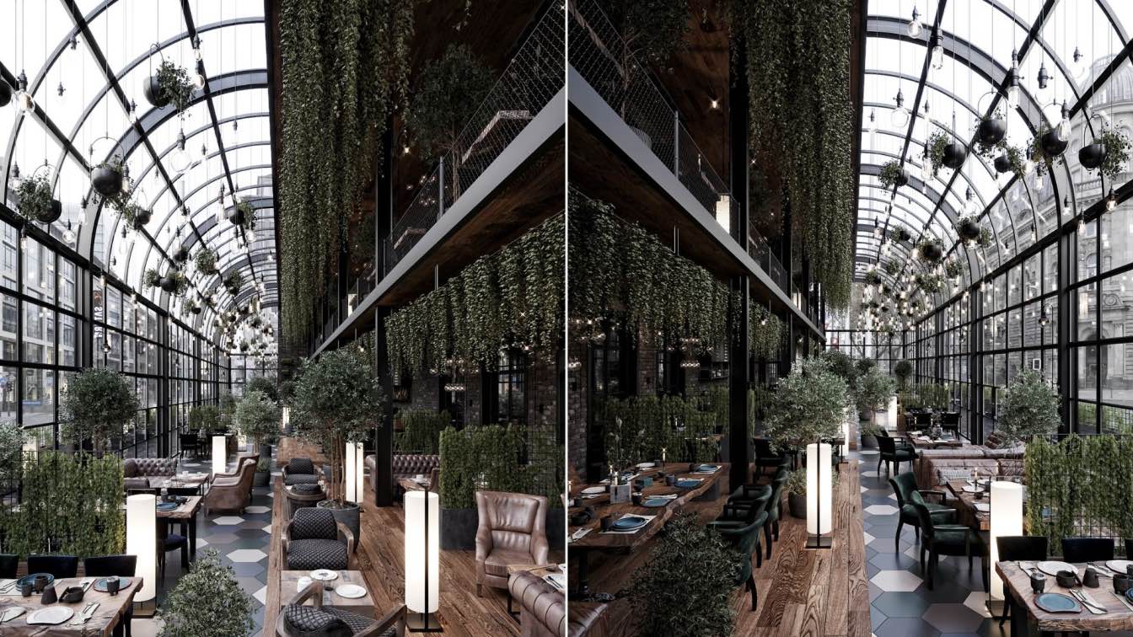"Villa The Three Bests" is based on a concept for nature tourism located on the coast with the aim of bringing us closer to this type of natural maritime environment, it has 3 suites that move at different heights to take advantage of the views and connect with each other to use the structure and generate a unified concept that has a relationship b...
Project name
Villa The Three Bests
Architecture firm
Veliz Arquitecto
Location
Maldives Islands
Tools used
SketchUp, Lumion, Adobe Photoshop
Principal architect
Jorge Luis Veliz Quintana
Design team
Jorge Luis Veliz Quintana
Visualization
Veliz Arquitecto
Typology
Hospitality, Hotel
The design of a house is a process that has been changing over the years, transforming between styles and fashions, however the base is always the same, the essence of a home is the reflection of who inhabits it. Translating the user's personality, their ideologies, culture, tastes and hobbies, into spaces, colors and materials is what gives us the...
Project name
Xaman Ha Residence (Residencial Xamanha)
Architecture firm
JCH+Arquitectos
Location
Solidaridad, Playa del Carmen, Quintana Roo, Mexico
Tools used
AutoCad, Autodesk 3ds Max, Adobe Photoshop
Principal architect
Jaime Abdelaziz Cal Herrera
Design team
Yanizle Dorantes, Cristina Vazquez, Yolanda Pech
Collaborators
Jaime Rolando Cal López (Structural engineer)
Visualization
JCH+Arquitectos
Typology
Residential › House
As you can see in the name of this project, the main theme of this design is dark which can not be energy taking because we have wonderful natural light volume in this project. You can access the swimming pool either in the bedroom or living room. Also a beautiful view of the swimming pool makes it much more amazing. To conclude the topic you can e...
Project name
Black Penthouse
Architecture firm
Arsalan Mirhosseini
Tools used
Autodesk 3ds Max, V-ray, Chaos Vantage
Principal architect
Arsalan Mirhosseini
Design team
Arsalan Mirhosseini
Visualization
Arsalan Mirhosseini
Typology
Residential › House
This project was designed and rendered by M. Serhat Sezgin. The construction and site team consists of Zebrano Furniture. The cafe and restaurant project designed for Borovoe, Kazakhstan started in 2021 and its implementation continues
Project name
Borovoe Restaurant
Architecture firm
M.Serhat Sezgin, Zebrano Furniture
Location
Borovoe, Kazakhstan
Tools used
Autodesk 3ds Max, Corona Renderer, Adobe Photoshop
Principal architect
M.Serhat Sezgin
Collaborators
Zebrano Group of Companies Architects and Civil engineers
Visualization
M.Serhat Sezgin
Client
Ali Demirhan and Suat Var
Status
Under Construction
Typology
Hospitality › Restaurant, Cafe
The Flight Villa is located in the heart of the forest on a gentle slope that shows a good view to the user from all directions. This building model is suitable for living in four families by default on four floors and has the ability to change the plan and combine volumes according to user needs.
Project name
Flight Villa
Tools used
Autodesk 3ds Max, Corona Renderer, Adobe Photoshop
Principal architect
Sajad Motamedi
Visualization
Sajad Motamedi
Typology
Residential › House
Located on Main Street in historic downtown Fredricksburg, Albert Hotel builds on the 175-year legacy of the Keidel family’s relationship with this Hill Country town. Taking its name from Albert Keidel—an architect, historic preservationist, and man-about-town—the Keidel family’s connection to Fredericksburg dates to 1847, when Albert’s great-grand...
Project name
Albert Hotel
Architecture firm
Clayton Korte
Location
Fredericksburg, Texas, USA
Principal architect
Paul Clayton
Design team
Paul Clayton, AIA, Principal. George Wilcox, AIA, Partner. Travis Greig, AIA, Associate. Sydney Steadman, Assoc. AIA, Project Designer. Christina Clark, NCIDQ, Interior Designer
Collaborators
New Waterloo, Melanie Raines (Interior Design). New Waterloo (Operator & Developer). Trinity Constructors (General Contractor). Word + Carr (Landscape Architect). Guerilla Suit (Creative Agency). Capital Creek Partners, Cleary Zimmerman, VEI, Broadway Bank (Financing)
Visualization
Clayton Korte
Typology
Hospitality › Hotel
This is a reconstruction project in Denmark. This space has a good view of the beach. Therefore, we removed the previous windows that existed in this space and used large windows for better visibility and view. We tried to use more natural materials such as wood, stone and their combination with metal and glass in this space.
Project name
Cozy Loft 03(Warm and Cozy for Stud)
Architecture firm
Hamidreza Meghrazi
Location
Copenhagen, Denmark
Tools used
Autodesk 3ds Max, V-ray, Adobe Photoshop
Principal architect
Hamidreza Meghrazi
Visualization
Hamidreza Meghrazi
Typology
Residential › House
The cafe and restaurant project designed for Almaty, Kazakhstan started in 2021 and the implementation continues. The project consists of two floors. There is a dining area, cafe, bar on the ground floor and vip dining areas and vip rooms on the upper floor.
Project name
Almaty Cafe and Restaurant
Architecture firm
M.Serhat Sezgin, Zebrano Furniture and MKG
Location
Almaty, Kazakhstan
Tools used
Autodesk 3ds Max, Corona Renderer, Adobe Photoshop
Principal architect
M.Serhat Sezgin
Collaborators
Zebrano Group of Companies Architects, Civil engineers and MKG Construction
Visualization
M.Serhat Sezgin
Client
Kemal Gül and Ali Demirhan
Typology
Hospitality › Restaurant, Cafe

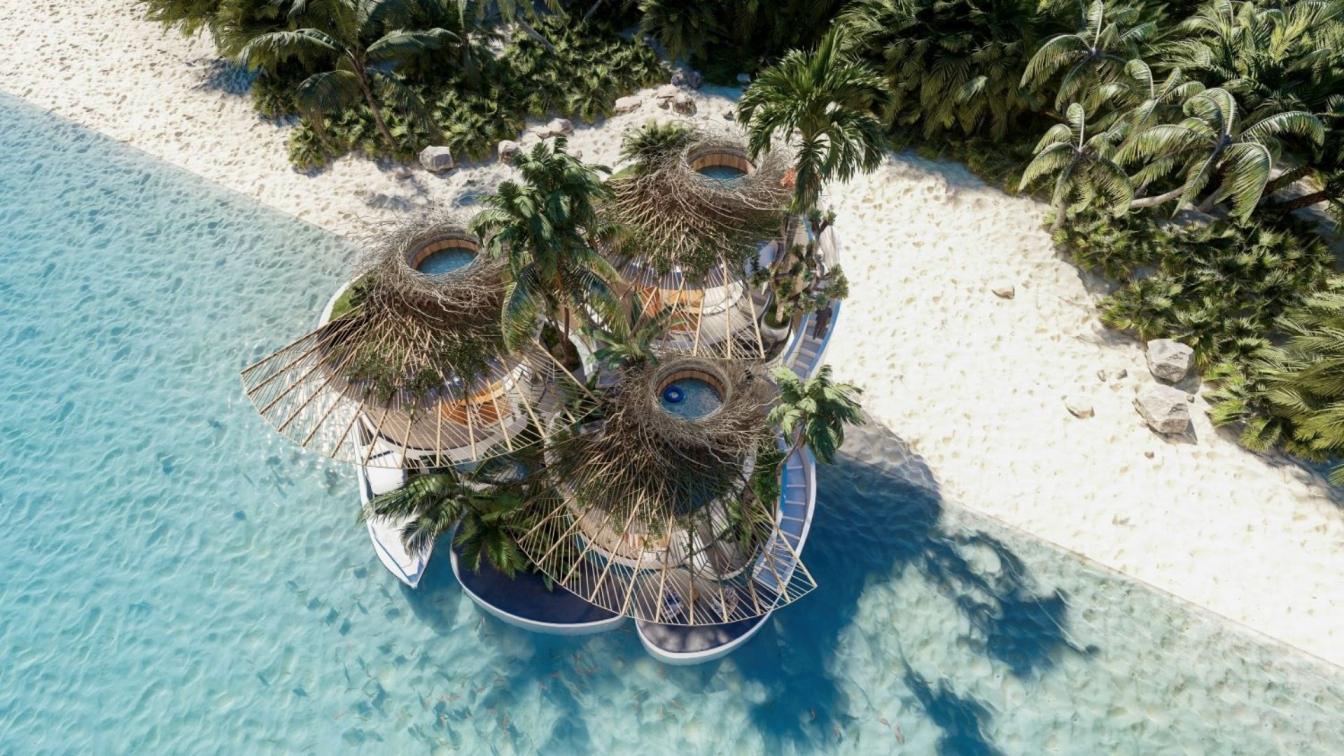
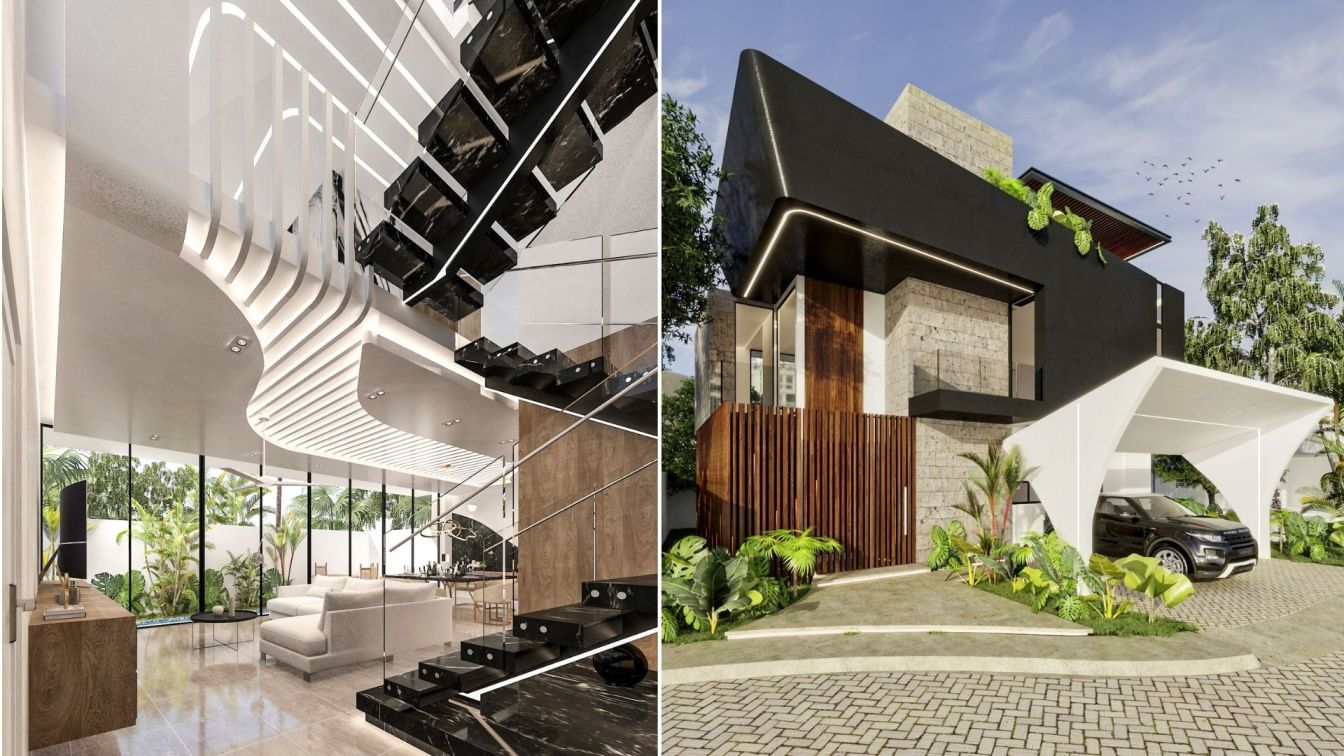
.jpg)
