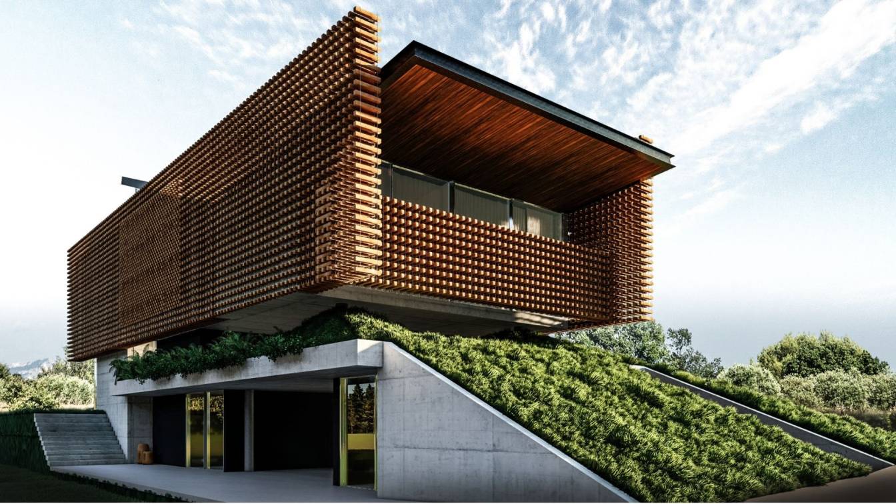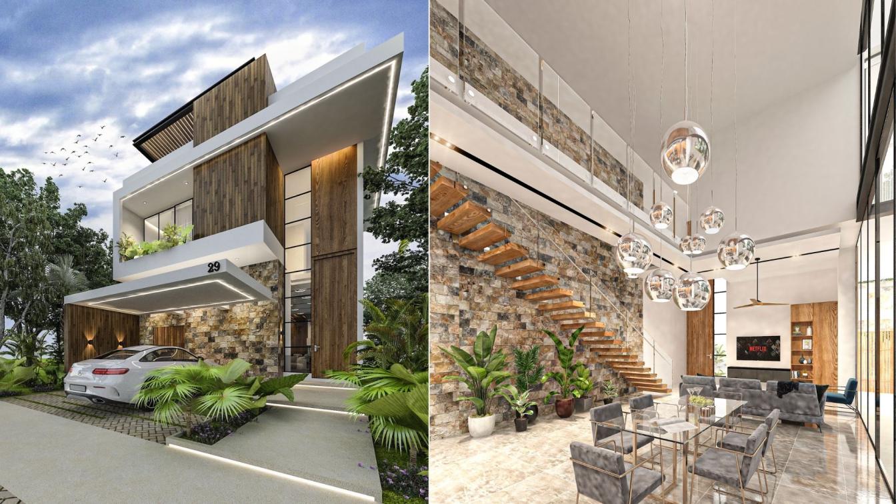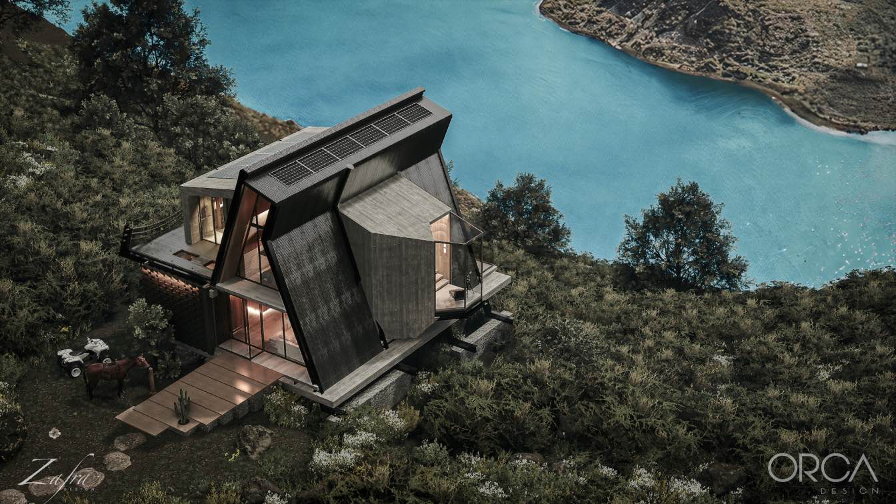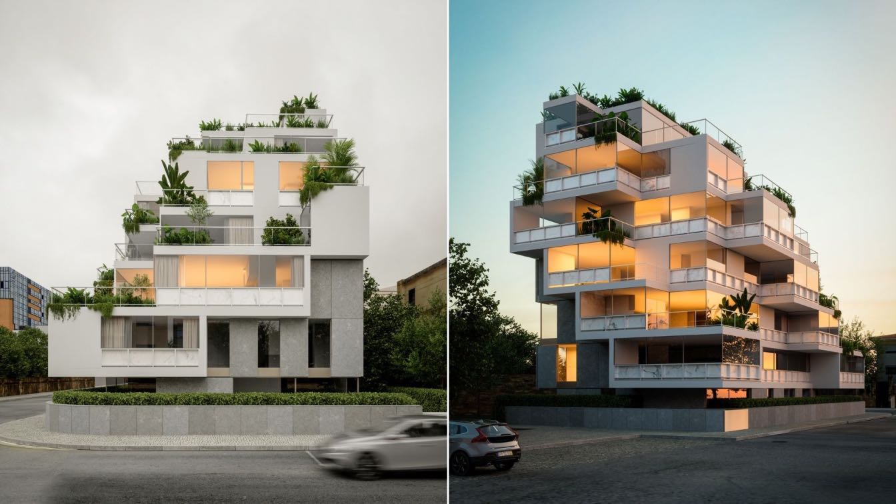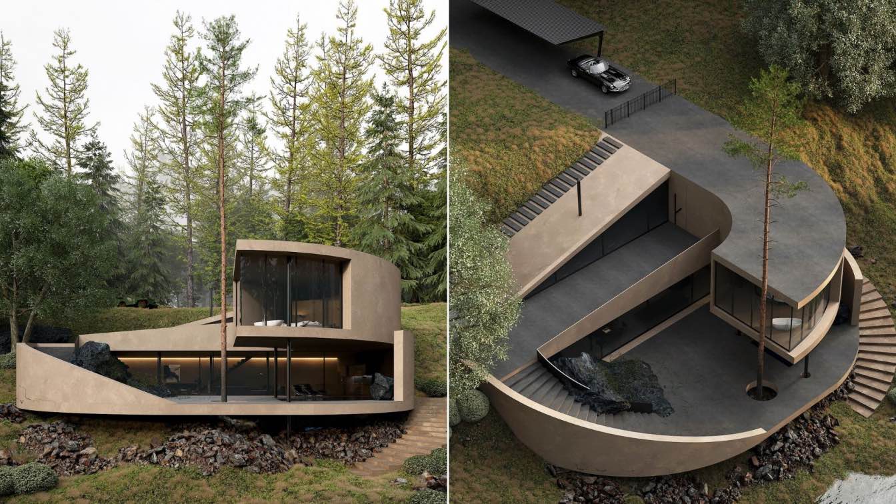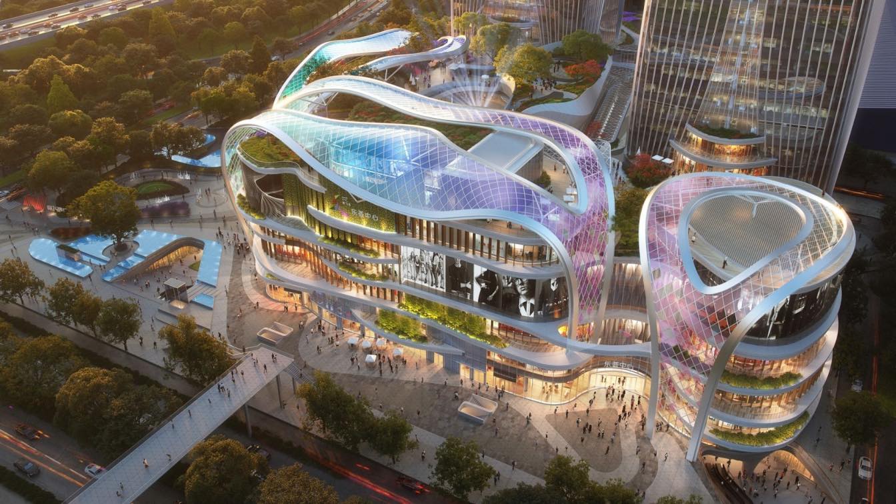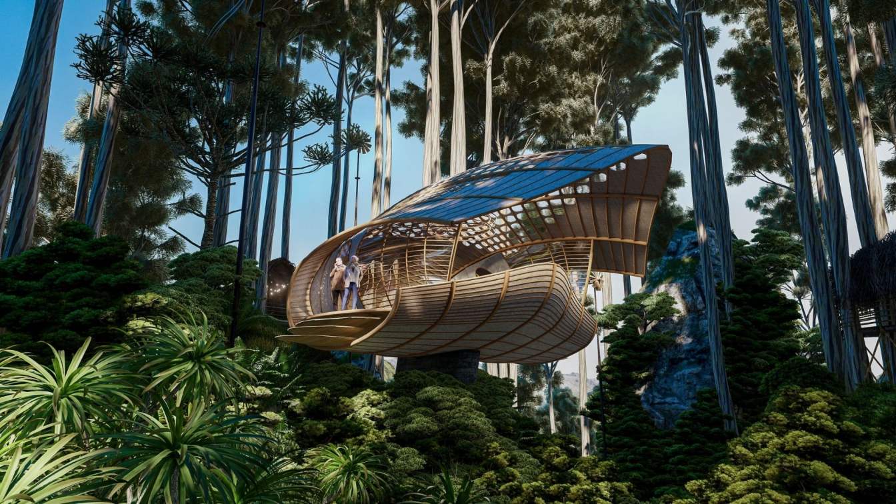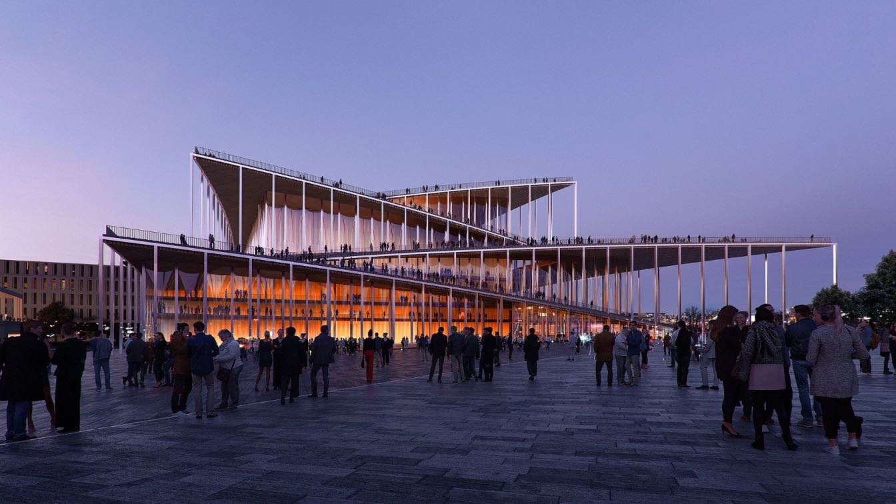The Aerada house is in a boiling hot place. Its facades work like ceramic radiators, which on the one hand disperse heat and shade its interior, and on the other allow the breeze and light to enter. Something in between the open and the closed.
Project name
Aerada House
Architecture firm
Tetro Arquitetura
Location
São José do Rio Preto, São Paulo, Brazil
Principal architect
Carlos Maia, Débora Mendes, Igor Macedo
Visualization
Igor Macedo
Typology
Residential › House
The design of a house is a process in which we work with the very essence of the client in order to translate it into an architectural project. Translating the user's personality, their ideologies, culture, tastes and hobbies, into spaces, colors and materials is what gives us the freedom to design without being tied to pre-established styles or fo...
Project name
Bonilla Residence
Architecture firm
JCH+Arquitectos
Location
Solidaridad, Playa del Carmen, Quintana Roo, Mexico
Tools used
AutoCAD, Autodesk 3ds Max, Adobe Photoshop
Principal architect
Jaime Abdelaziz Cal Herrera
Design team
Yanizle Dorantes, Cristina Vazquez, Yolanda Pech
Collaborators
Structural engineer: Jaime Rolando Cal López
Visualization
JCH+Arquitectos
Typology
Residential › House
The Casa Lago, an incredible 170 square meter house located on Cuicocha Lagoon in Imbabura, Ecuador. The result of different analysis of context, sustainable strategies, user needs and requirements; a house that becomes the ideal refuge in the natural environment where it is located.
Project name
Lake House (Casa Lago)
Architecture firm
ORCA Design & Zafra Arquitectos
Location
Cuicocha, Imbabura, Ecuador
Tools used
Autodesk Revit, Unreal Engine, Adobe Premiere Pro, Adobe Photoshop
Principal architect
Marcelo Ortega, Francisco Pérez
Design team
Christian Ortega, Marcelo Ortega, Francisco Pérez, José Ortega, Paula Zapata, Sebastián Rivadeneira, Deyna Basantes
Collaborators
Dolores Villacis, Wuilder Salcedo
Visualization
ORCA Design
Status
Under Construction
Typology
Residential › House
After acquiring a 592 sq/m site on one of the most characteristic avenues in the city of Oporto, the clients approached us with the intention of designing a collective housing building for the upper middle class, with two basic premises: the valorization of the site, and that all apartments be complemented with generous terraces.
Architecture firm
Paulo Merlini Architects
Principal architect
Paulo Merlini
Collaborators
AS Consultores,
Visualization
FUSÃO, Francisco Melo
Typology
Residential › Apartments
The main idea of the design is based on a combination of modern style and organic style. (In the style of organic architecture, there is a balance between humanity and its surroundings. Eco-materials and sustainable energy are used. It is believed that the surrounding nature should be used in the interior design space of the house and flow in it.)
Project name
Precedence House
Architecture firm
Mohtashami Studio
Location
Upstate New York, New York, USA
Tools used
Autodesk 3ds Max, V-ray, Adobe Photoshop
Principal architect
Reza Mohtashami
Design team
Reza Mohtashami, Reyhaneh Daneshmandi, Benny Mohtashami
Visualization
Reyhaneh Daneshmandi
Typology
Residential › House
Perched next to the South Third Ring Road at Yan Ta district in Xi’an, the Lovi Center is comprised of retail, hotel and offices elements. A touchstone of this project is the measure of public space and greenery. Through the use of color, sculptural form and greenery, the design aims to create an urban oasis, one that brightens Xi’an dour appearanc...
Project name
Xi’an Lovi Center
Principal architect
Christine Lam, Aedas Global Design Principal; David Clayton, Aedas Global Design Principal
Client
Shaanxi Nan-Feihong Industrial Co., Ltd.
Typology
Commercial › Mixed- Use
"Seed Cabin" is based on the design of a set of modules that connect with nature in an organic way as if it were part of it, under the concept of nature tourism they are located in such a way that to have access to them You need to go through a large part of trails and hills that help to discover these residential areas and generate a different exp...
Architecture firm
Veliz Arquitecto
Tools used
SketchUp, Lumion, Adobe Photoshop
Principal architect
Jorge Luis Veliz Quintana
Typology
Hospitality, Cabin Hotel
Prague has announced the winner of the international architectural competition for the design of the Vltava Philharmonic Hall, which is the team of the Danish studio Bjarke Ingels Group (BIG), led by Bjarke Ingels and Brian Yang.
Project name
Vltava Philharmonic Hall
Architecture firm
Bjarke Ingels Group
Location
Prague, Czech Republic
Principal architect
Bjarke Ingels and Brian Yang
Collaborators
AED PROJECT – Aleš Marek, Šárka Schneiderová; John Henley, Karel Košek, Tomáš Hrádek; NAGATA ACOUSTICS – Marc Quiquerez, Neza Kravanja; THEATRE PROJECTS – Findlay Ross, Mark Stroomer; BURO HAPPOLD – George Keliris, Kostis Lysikatos, Michael Keverne; SYSTEMATICA – Tiffanie Yamashita; FRONT – Marc Simmons, Jill Fredrickson
Visualization
Mozses, Bjarke Ingels Group
Client
Institute of Planning and Development (IPR Prague) & The City of Prague
Typology
Cultural Architecture › Philharmonic Hall

