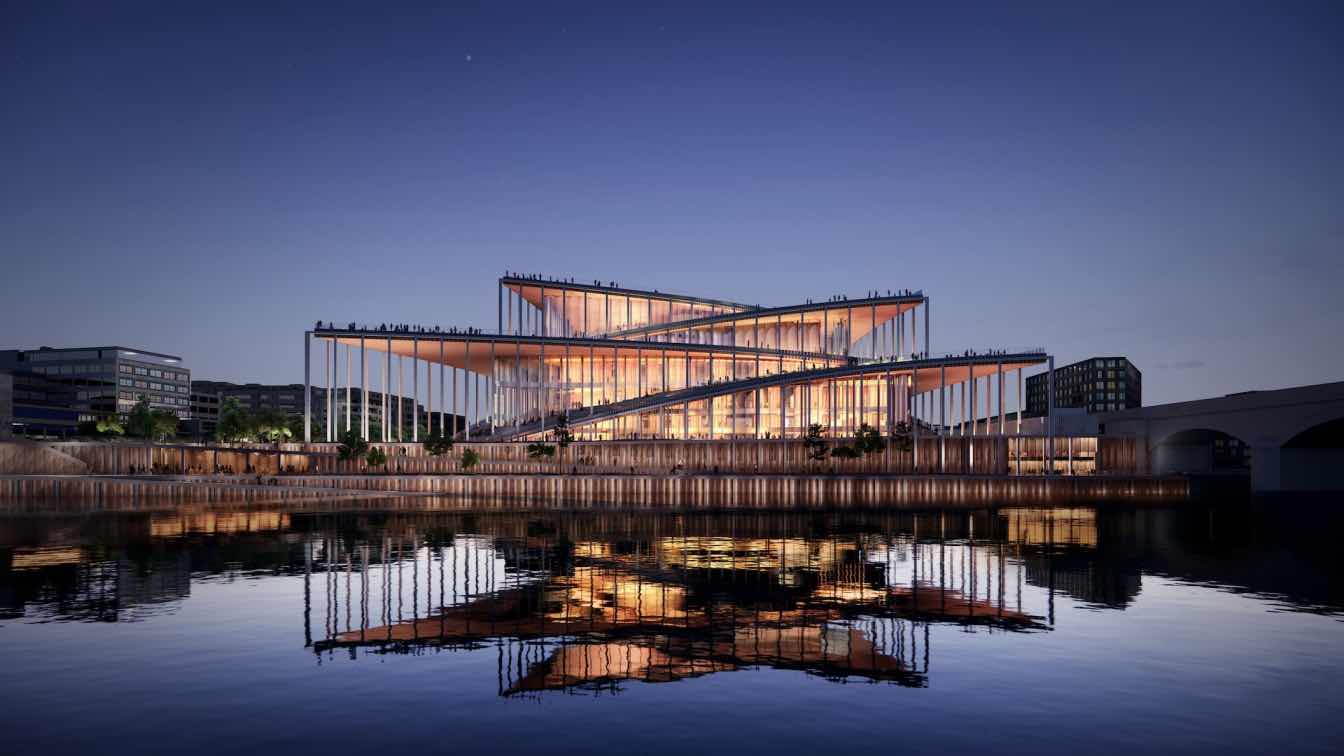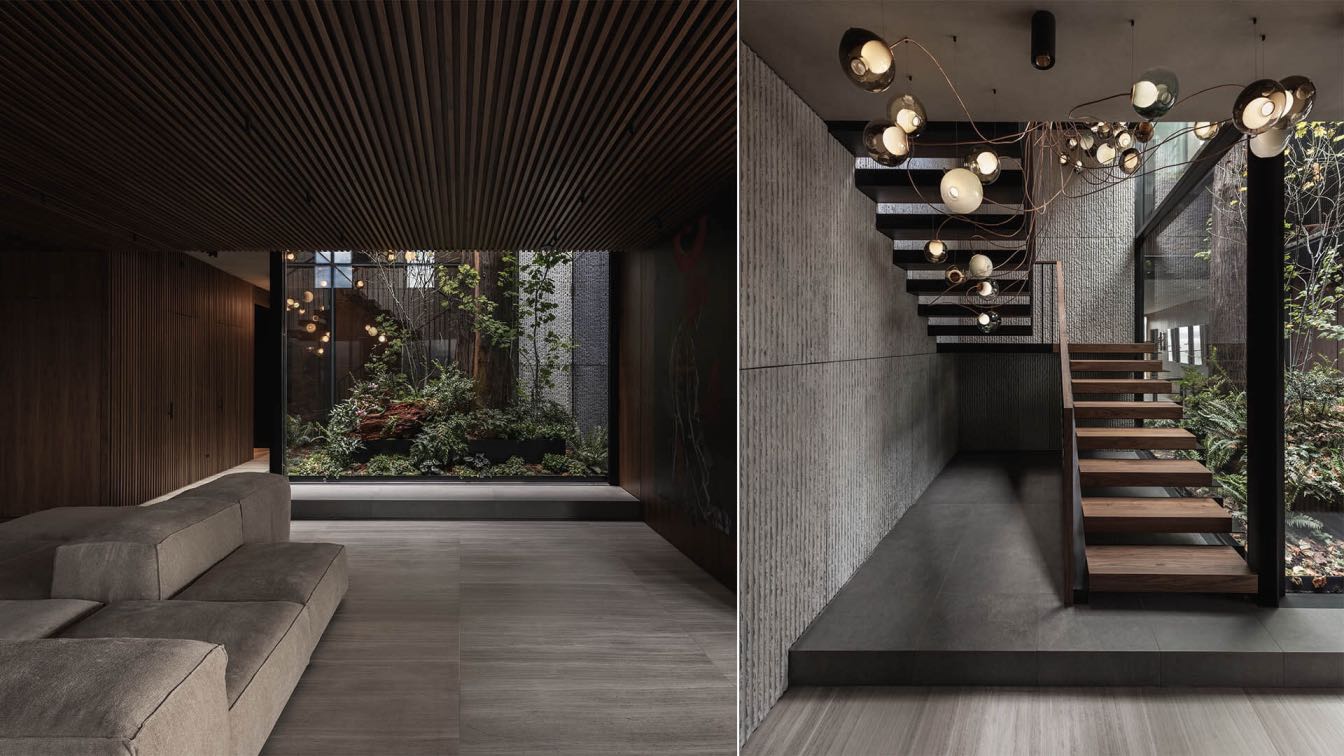The Vltava Philharmonic Hall, one of the most anticipated architectural projects to be completed in Prague in the coming decades, is taking its final form under the lead of BIG – Bjarke Ingels Group. The project unifies a contemporary music centre with a unique „From River to Roof“ public space on the last vacant site on the riverbank near Prague’s...
Project name
Vltava Philharmonic Hall
Architecture firm
BIG - Bjarke Ingels Group
Location
Prague, Czech Republic
Principal architect
Bjarke Ingels
Collaborators
Architecture: BIG – Bjarke Ingels Group, www.big.dk Landscape Architecture: BIG – Bjarke Ingels Group. Structural and MEP Engineering: Buro Happold. Halls Acoustic: Nagata Acoustics. Halls Acoustic and Stage Design: Theatre Projects. Facade Consultant: Front. Mobility: Systematica. Lighting: S&M Lighting. Local Partner: AFRY CZ. Local Landscape Architecture: Sendler – Radilová Association / Landscape Architecture Studio. Traffic Engineering: Ateliér DUA. Local Structural Engineering: NĚMEC POLÁK. Fire Safety Engineering: Ampeng. Gastronomic Technology Design: Viewegh Gastro Team. Tunnel Equipment and Public Lighting Design: Almapro. Bridges Design: TOP CON SERVIS. Flood Protection Design: AQUATIS. Metro and OSM Design: METROPROJEKT Praha. Utility Collectors Design: INGUTIS. Public MV and LV Design: VOLTCOM. ICT Networks Design: Avalon. Water and Drainage Utilities Design: Šetelík Oliva. Construction Site Organisation Design: POV projekt
Visualization
BIG - Bjarke Ingels Group
Client
City of Prague, represented by the Department of Property Management of the Prague Capital Municipality
Typology
Cultural Architecture › Philharmonic Hall
his client with a penchant for travel hoped to transform her two-bedroom penthouse in the new Vancouver House tower was conceived as into a welcoming and a warm space for living, socializing, and displaying the client’s her collection of art and natural artifacts.
Project name
Penthouse at Vancouver House
Architecture firm
Leckie Studio
Location
Vancouver, British Columbia, Canada
Principal architect
Michael Leckie
Design team
Leckie Studio team
Interior design
Leckie Studio
Environmental & MEP engineering
Material
Wood, Stone, Glass, Steel
Typology
Residential › Penthouse



