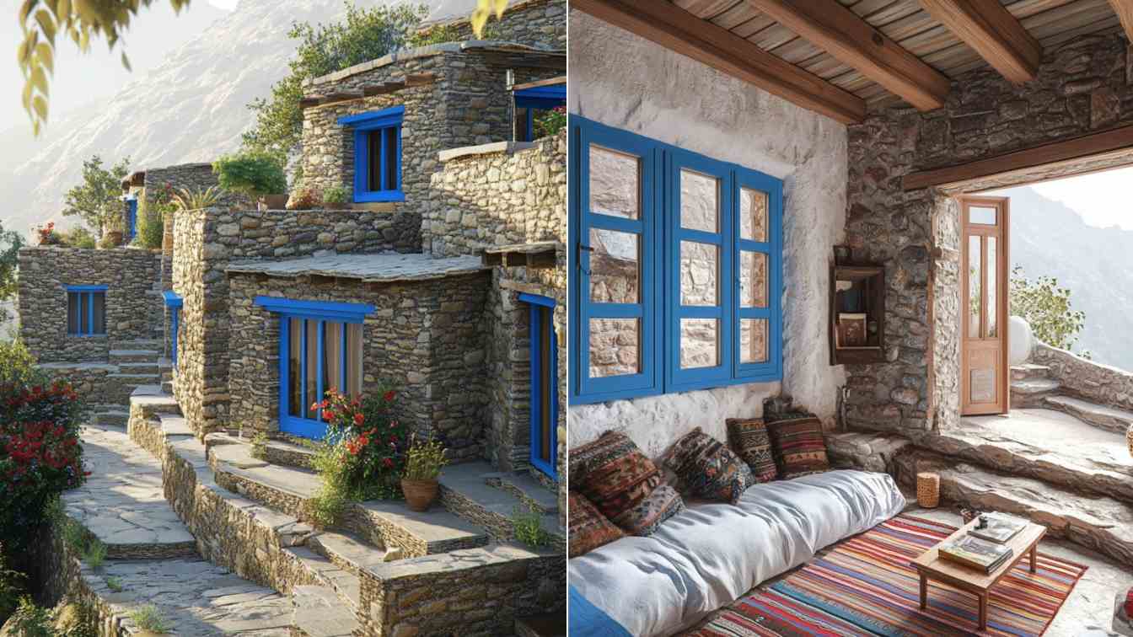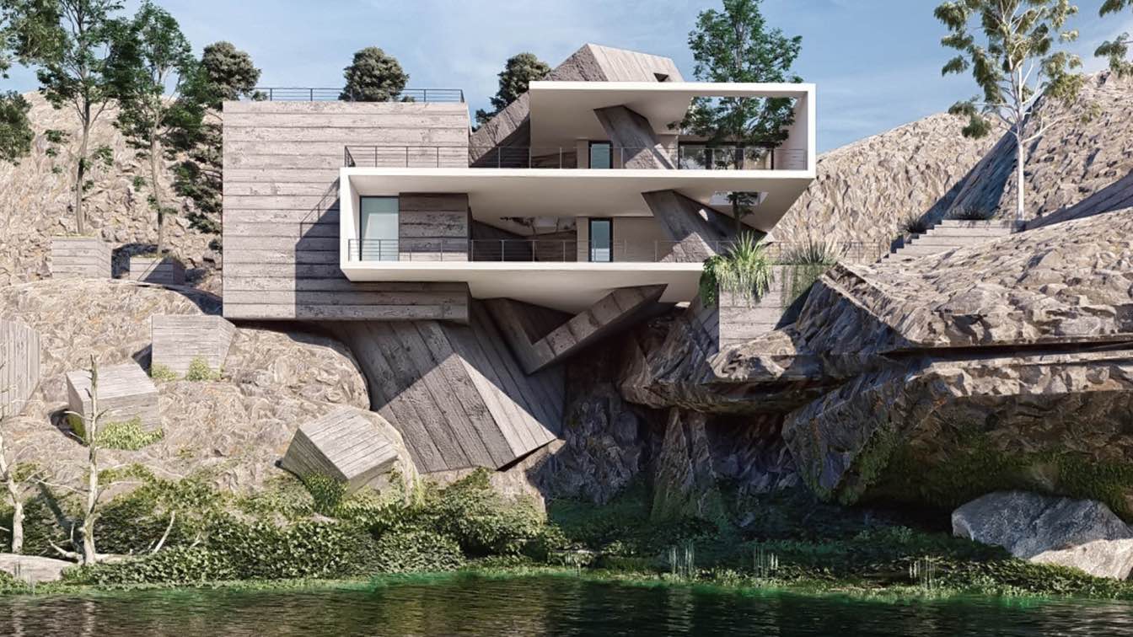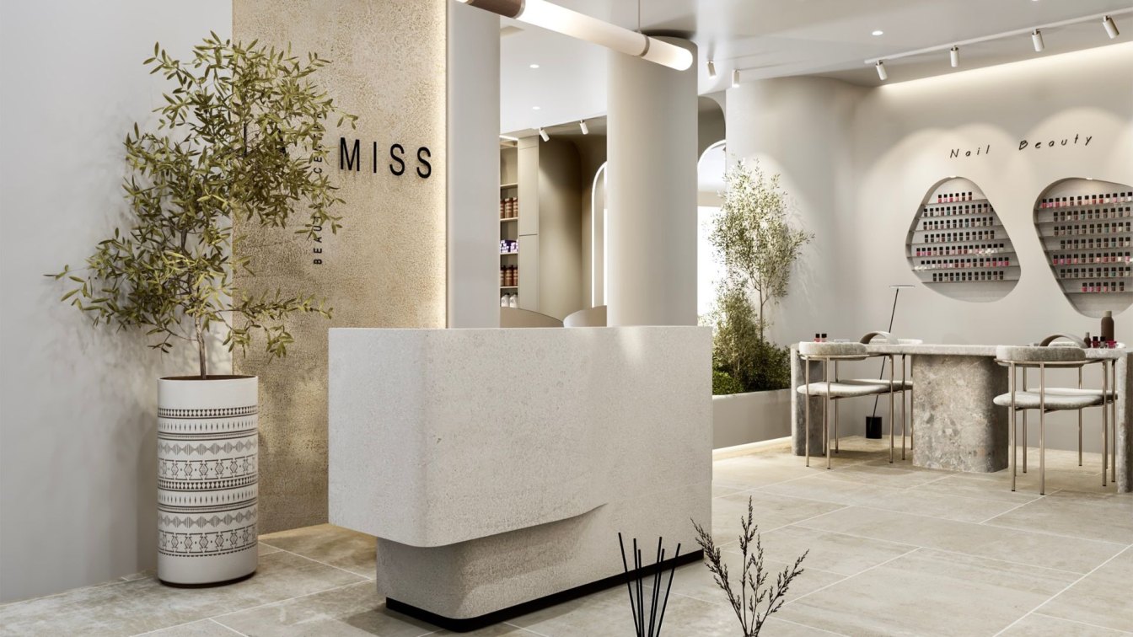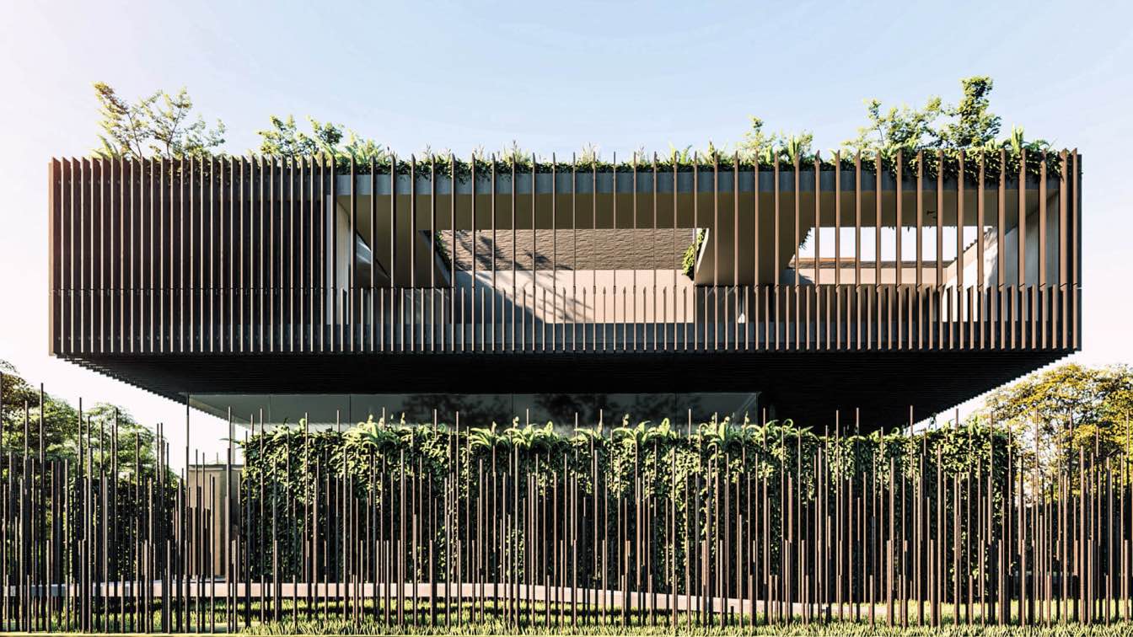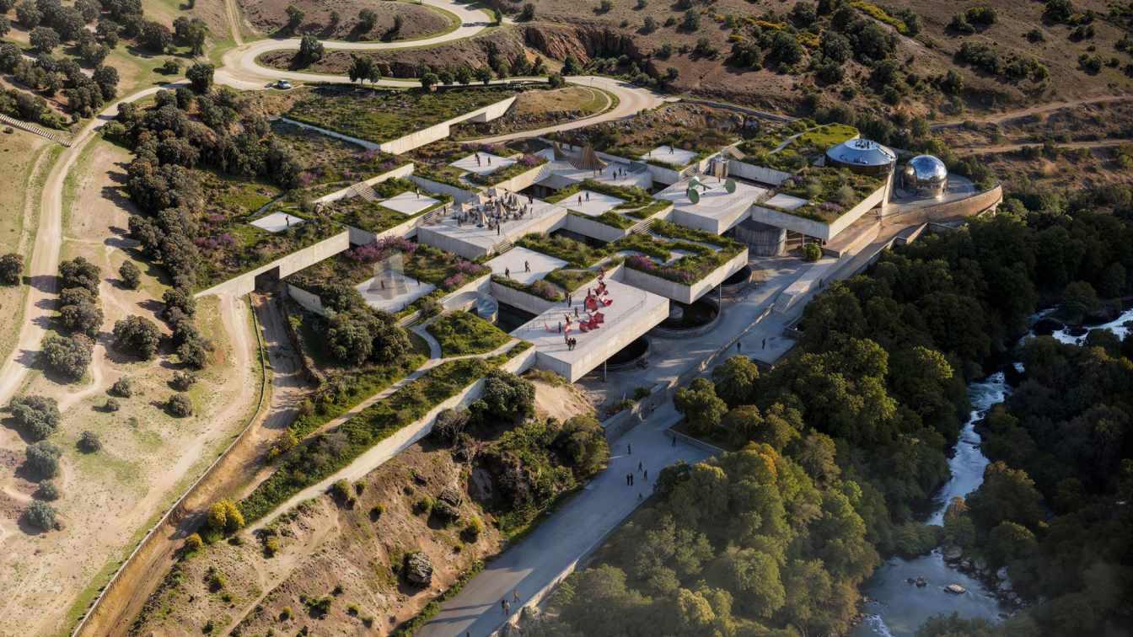Delnia Yousefi: Set against the rugged beauty of the Oramanat Mountains, this mountain lodge is a tribute to the rich heritage and stunning landscape of the region. Designed with a deep respect for Oramanat’s traditional architecture and local climate, this project seeks to immerse guests in the spirit of the area. Every element of the lodge—from its form and materials to its spatial arrangement—reflects the essence of Oramanat, harmonizing with the natural environment while offering a comfortable, modern experience.
Climate-Responsive Design
Oramanat’s mountain climate is marked by cold winters and mild summers, a pattern that has shaped the area’s architectural heritage. Drawing inspiration from this local wisdom, the lodge uses small, strategically placed windows to conserve heat, minimize energy usage, and maintain a cozy interior. These small openings also enhance the building’s resilience to harsh weather, providing a sense of warmth and protection that complements the serene mountain atmosphere. The compact structure further reduces exposure to the elements, reinforcing the lodge’s energy efficiency and suitability for all seasons.
Terraced Structure in Harmony with the Landscape
The lodge’s design follows the unique, stepped architectural style that characterizes traditional mountain villages in Oramanat. Adapting to the natural slopes of the mountainous terrain, the building features a terraced structure that appears to emerge organically from the hillside. Each level is set back slightly from the one below, following the landscape's contours and preserving unobstructed views of the surrounding mountains. This terraced approach not only respects the region’s architectural heritage but also enhances the lodge’s connection with the environment, allowing guests to experience the beauty of the mountains from multiple vantage points.

Local Stone and Indigenous Materials
Constructed predominantly from indigenous stone sourced within the Oramanat region, the lodge embodies the resilience and authenticity of traditional local buildings. Stone has long been favored in Oramanat for its durability, natural insulation, and compatibility with the mountain climate. By using locally sourced stone, the lodge honors the craftsmanship and materials of the region, blending seamlessly with its natural surroundings. The rough, textured surface of the stone creates an earthy aesthetic that grounds the building in its environment, making it feel like a natural extension of the landscape.
Blending Tradition with Modern Comforts
The lodge's exterior reflects the old-world charm of Oramanat’s architectural style, while the interiors offer a comfortable, contemporary experience. The design incorporates small windows, a hallmark of traditional Oramanat architecture, which not only contribute to energy efficiency but also frame selective views of the landscape. These windows create an intimate connection with the outdoors, drawing guests into the natural beauty without overwhelming the cozy interior spaces. The result is a warm, inviting atmosphere that merges tradition with the subtle luxuries of modern design.

A Culinary Experience Rooted in Tradition
An integral part of the lodge is its restaurant, which offers guests a chance to savor the authentic flavors of Oramanat. With an emphasis on locally sourced ingredients, the restaurant serves traditional dishes that reflect the region’s culinary heritage. Designed to match the lodge’s aesthetic, the restaurant features natural materials and warm lighting, creating a welcoming, rustic ambiance that is ideal for enjoying local cuisine. This space offers guests an authentic cultural experience, immersing them in Oramanat’s unique flavors and hospitality.
The Oramanat Mountain Lodge is more than just a place to stay—it’s a cultural journey into the heart of the region. By embracing climate-adaptive architecture, terraced forms, indigenous materials, and traditional aesthetics, the lodge captures the spirit of Oramanat, inviting guests to connect deeply with the heritage and beauty of the mountains. This project celebrates the harmony between tradition and modernity, providing a peaceful retreat that feels both timeless and perfectly suited to the majestic landscape.






















