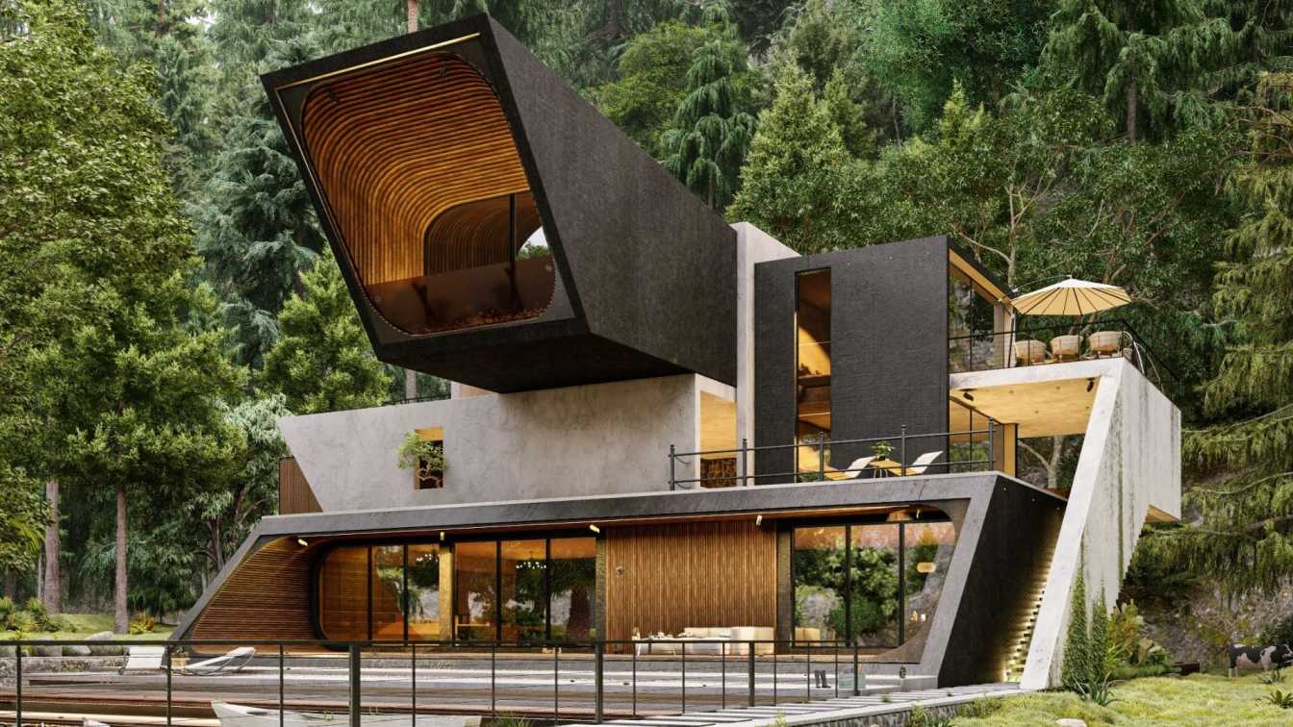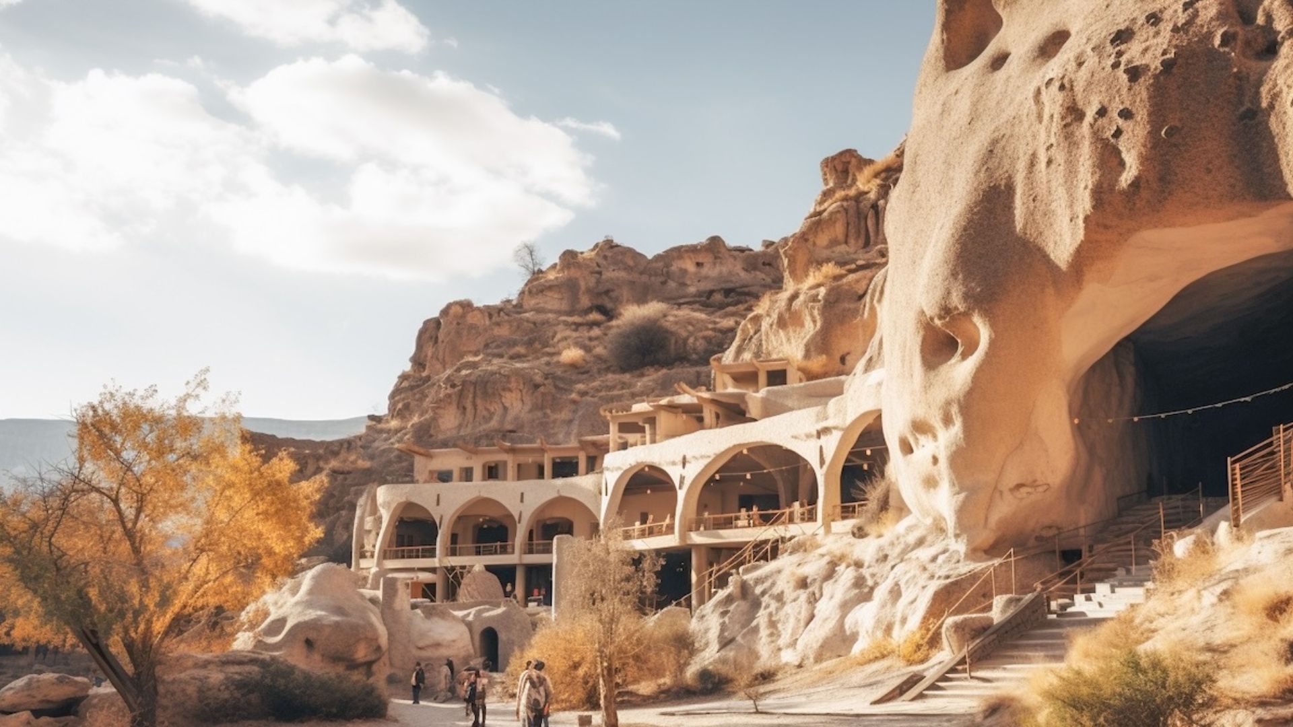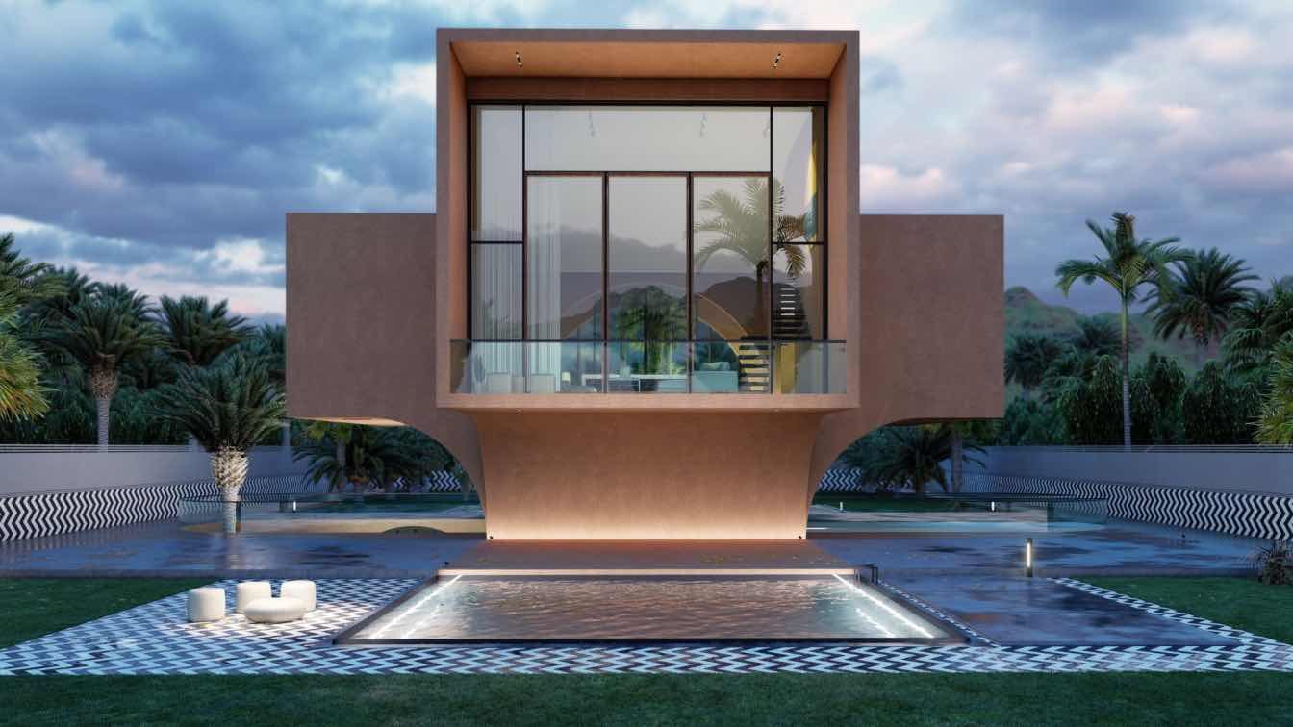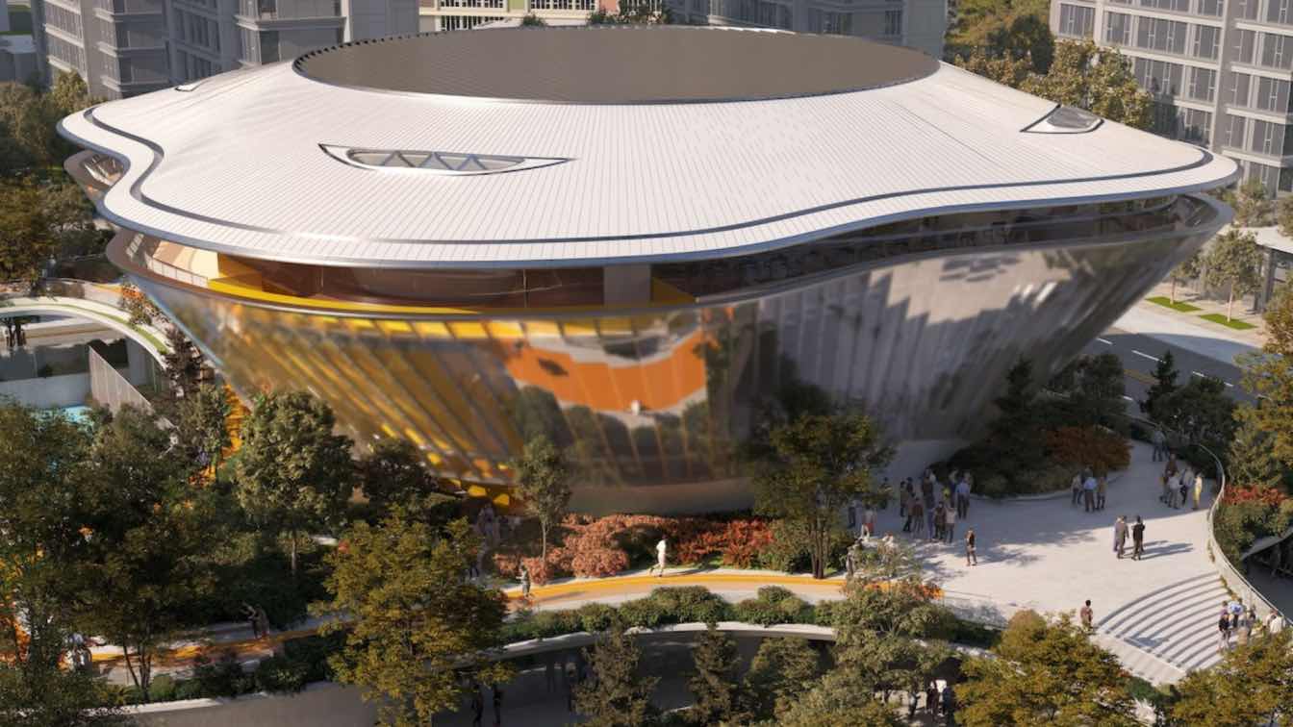Didformat Studio: This villa is designed for a family in northern Iran in the city of Ramsar. The main idea of this design is related to the boat that was seen near the site. Due to the proper location of the boat, the main design and concept process was formed. One of the main demands of the employer was the close connection of the ground floor with the artificial lake and boating.
 image © Mohammadreza Norouz & Amirhossein Nourbakhsh
image © Mohammadreza Norouz & Amirhossein Nourbakhsh
 image © Mohammadreza Norouz & Amirhossein Nourbakhsh
image © Mohammadreza Norouz & Amirhossein Nourbakhsh

image © Mohammadreza Norouz & Amirhossein Nourbakhsh
 image © Mohammadreza Norouz & Amirhossein Nourbakhsh
image © Mohammadreza Norouz & Amirhossein Nourbakhsh
 image © Mohammadreza Norouz & Amirhossein Nourbakhsh
image © Mohammadreza Norouz & Amirhossein Nourbakhsh
 image © Mohammadreza Norouz & Amirhossein Nourbakhsh
image © Mohammadreza Norouz & Amirhossein Nourbakhsh
 image © Mohammadreza Norouz & Amirhossein Nourbakhsh
image © Mohammadreza Norouz & Amirhossein Nourbakhsh
 image © Mohammadreza Norouz & Amirhossein Nourbakhsh
image © Mohammadreza Norouz & Amirhossein Nourbakhsh
Connect with the Didformat Studio





