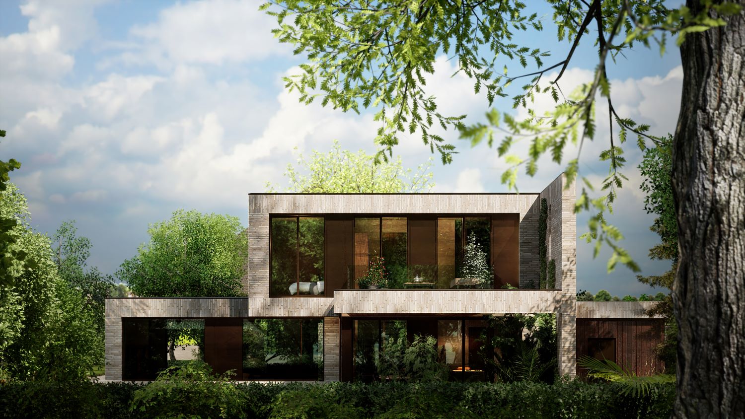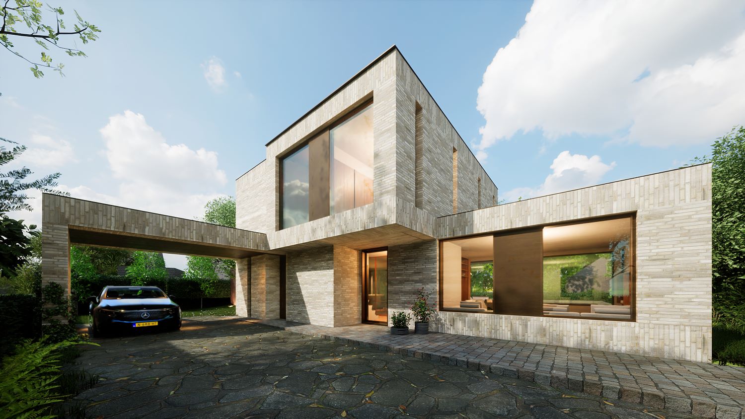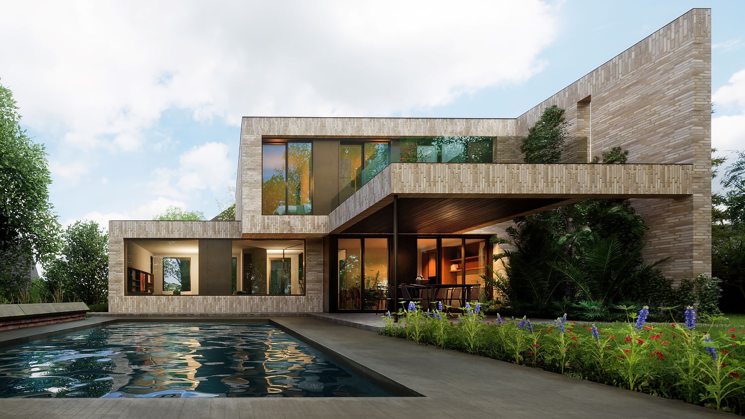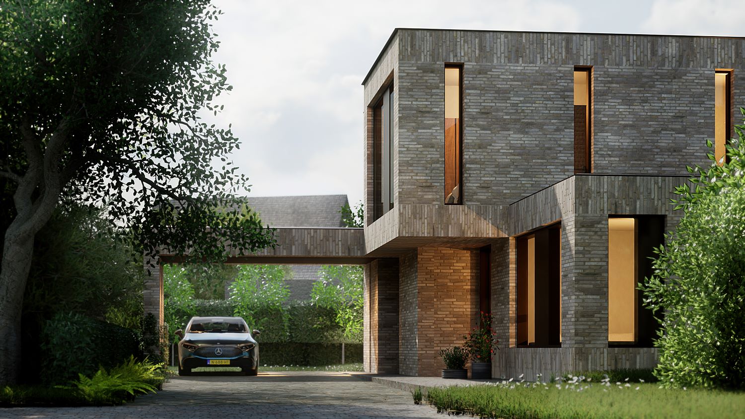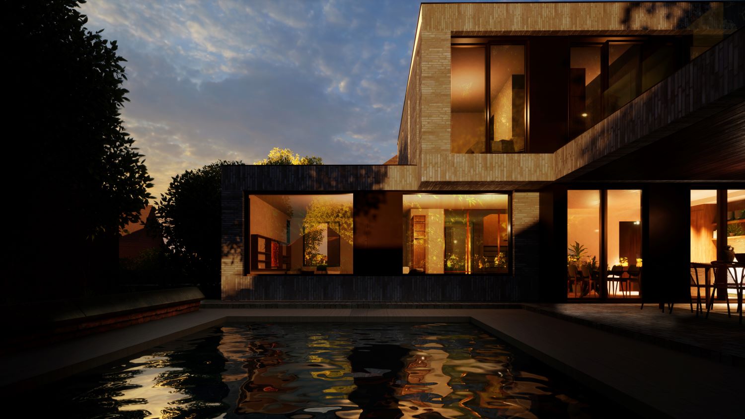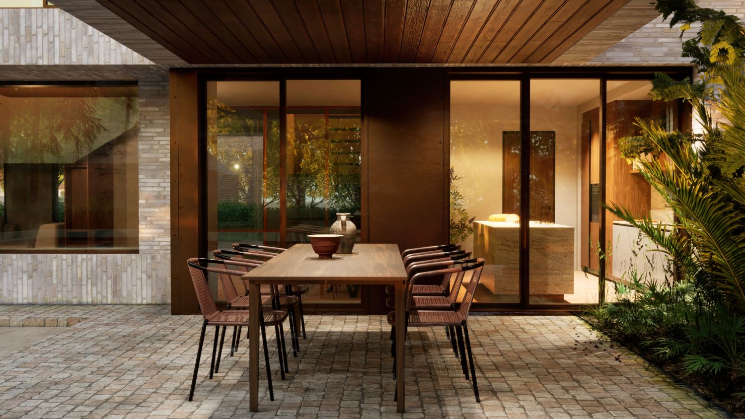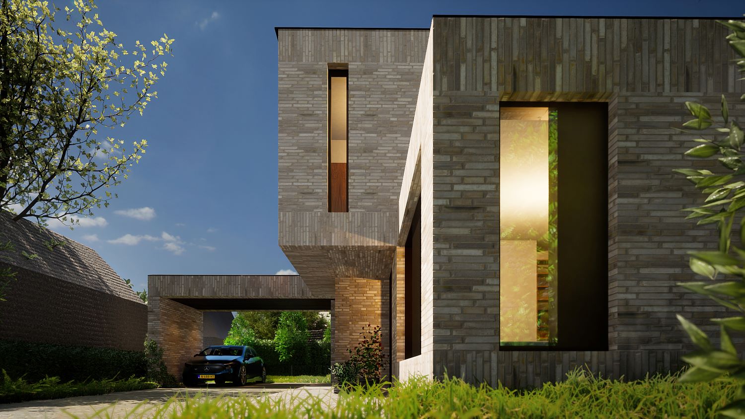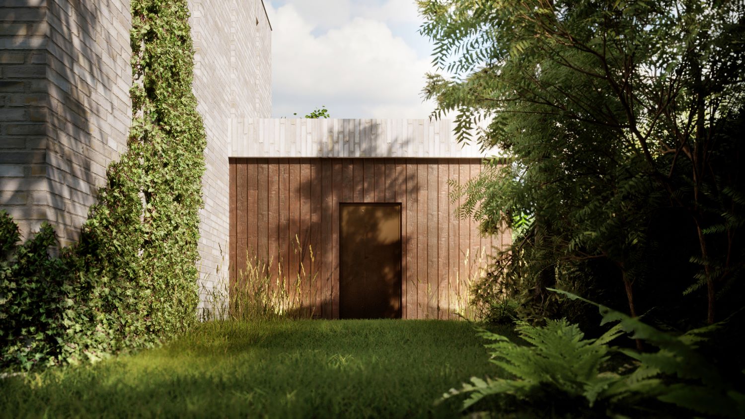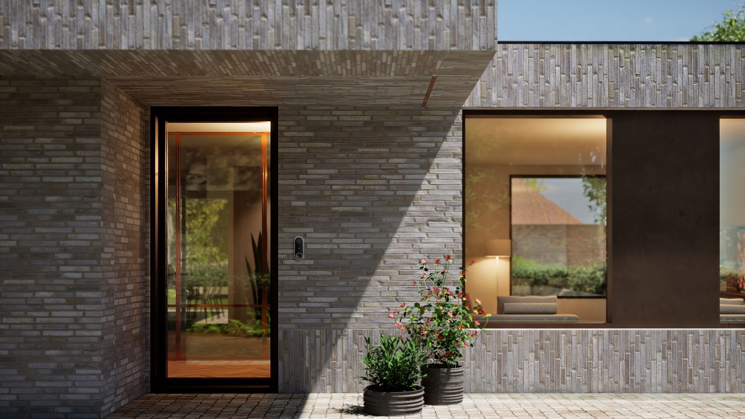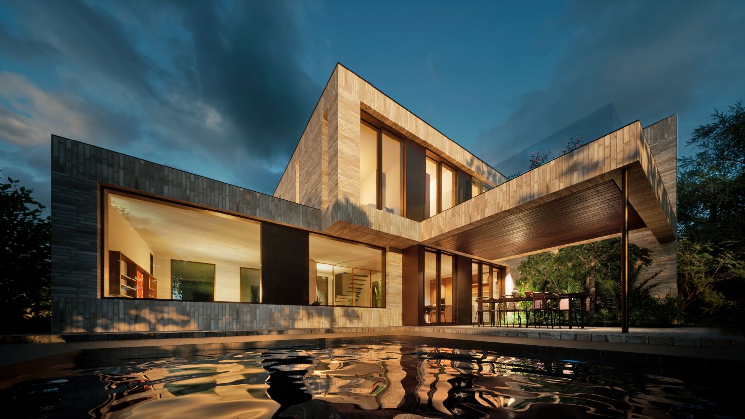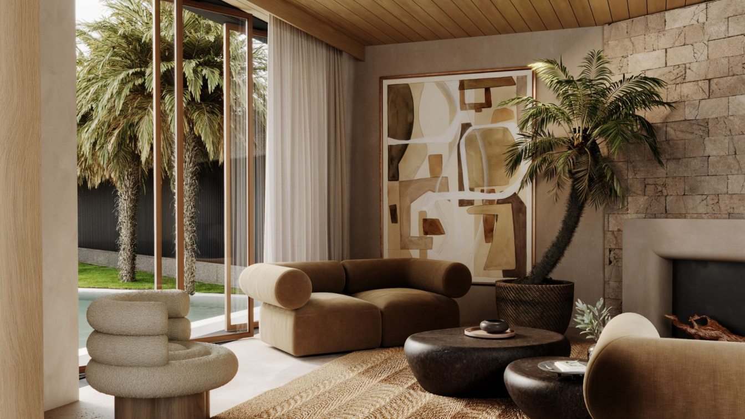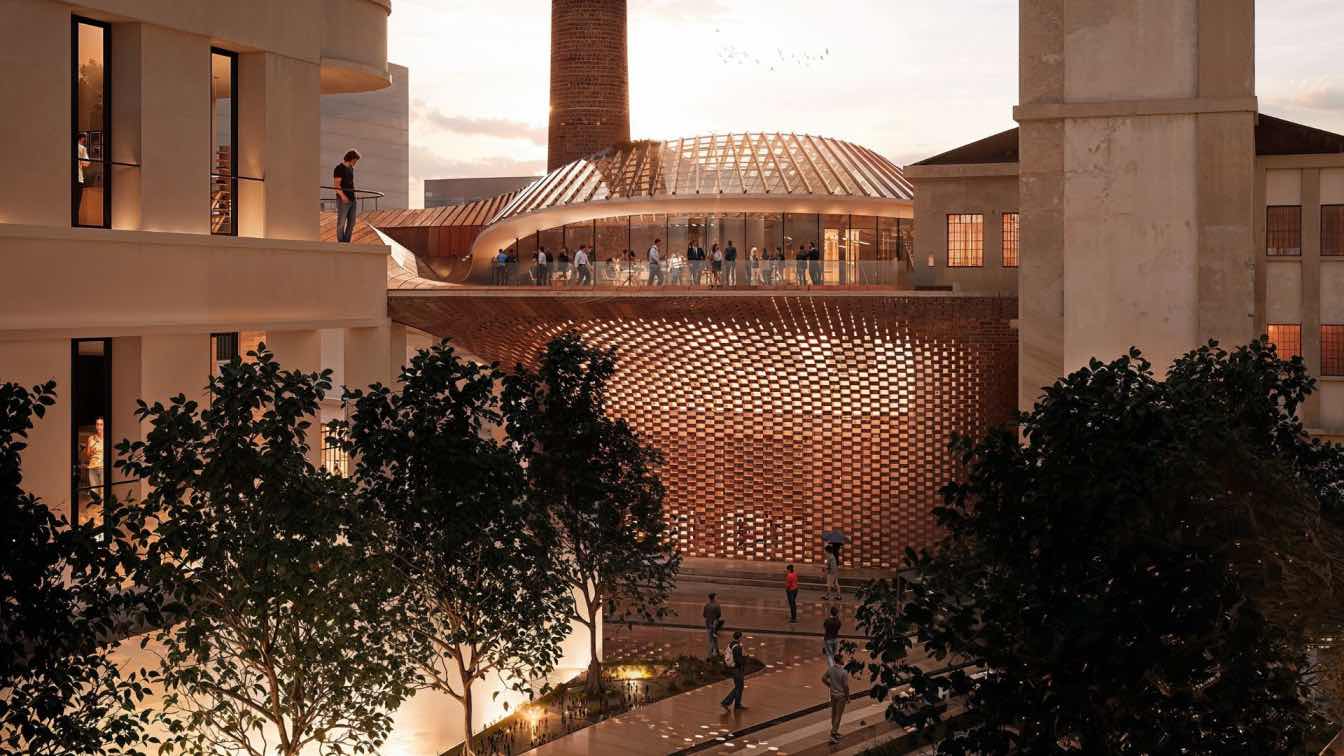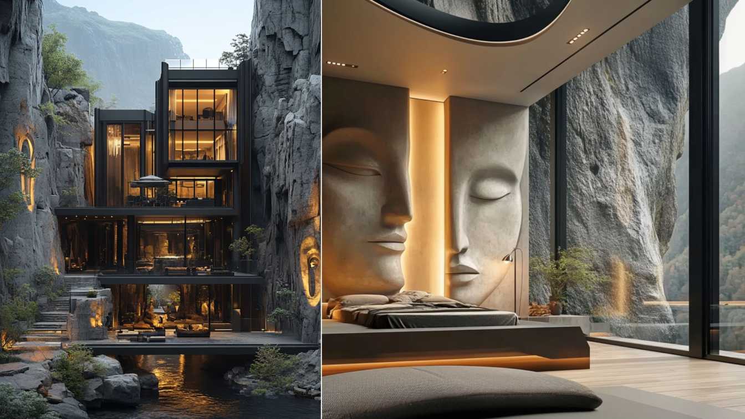Villa H by StudioHercules is a large modern free standing house. Strong rectangular lines characterize this cubistic villa, with rhythmic windows. The villa has been build using only susstainable materials and is finished with long bricks in both horizontal and vertical direction to express the contours of the main volumes.
The architecture of the house expresses the moden life of a young family that enjoys both privacy and luxury. A rather modest front facade was choosen to subtly connect to the public road, while the back of the villa has a very wide and open character, to fully connect to nature.
The house is oriented on the sun to fully enjoy the surrounding garden. The ceiling height was set at 3 meters to add an extra layer of spaciousness to the residence.
