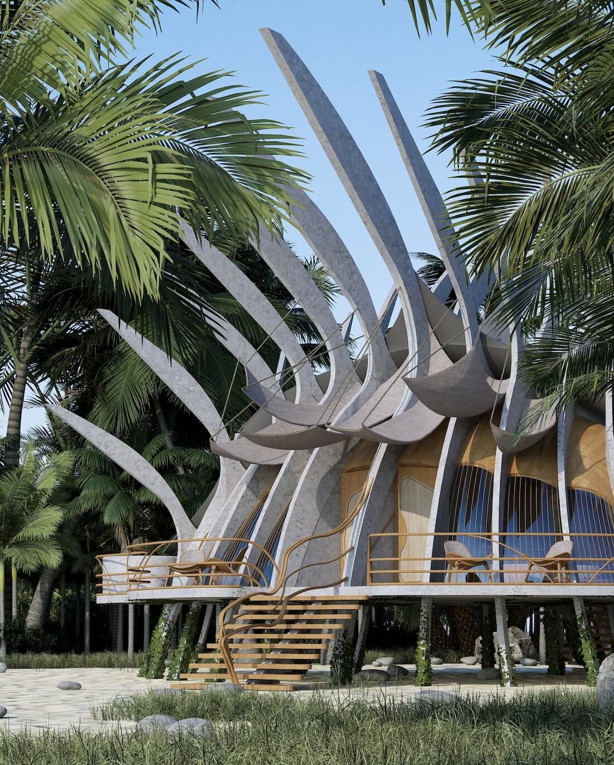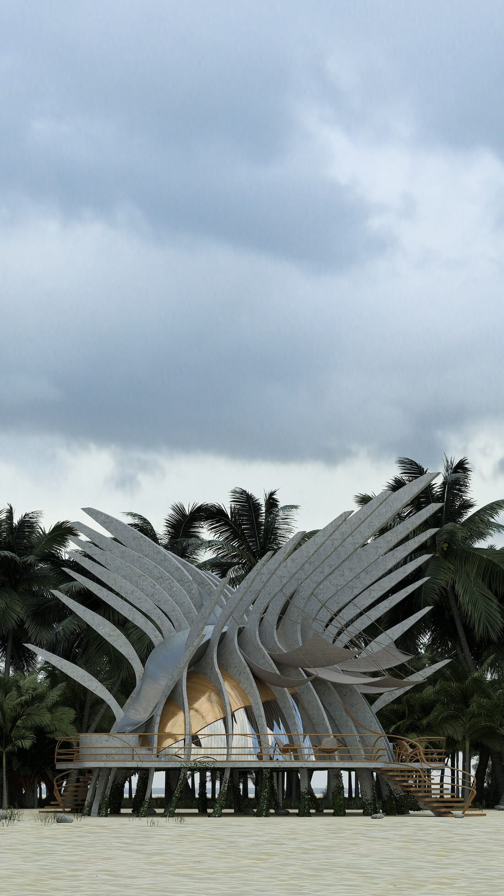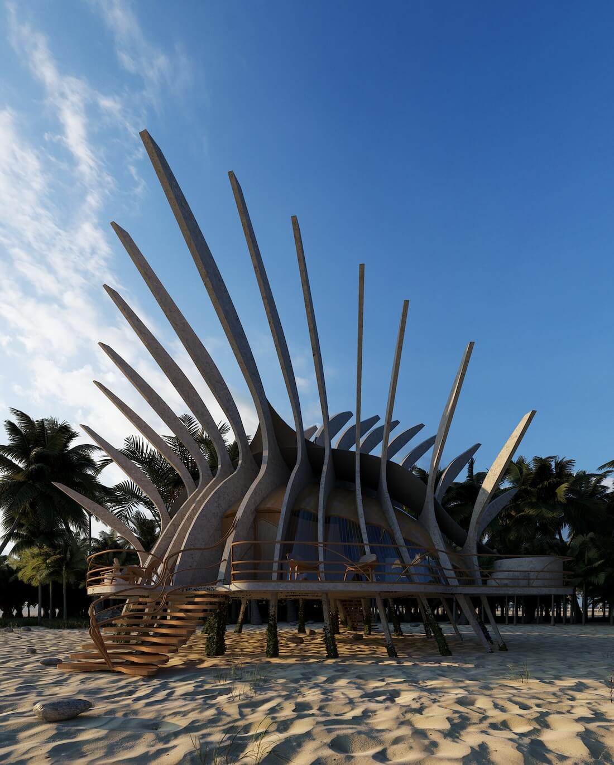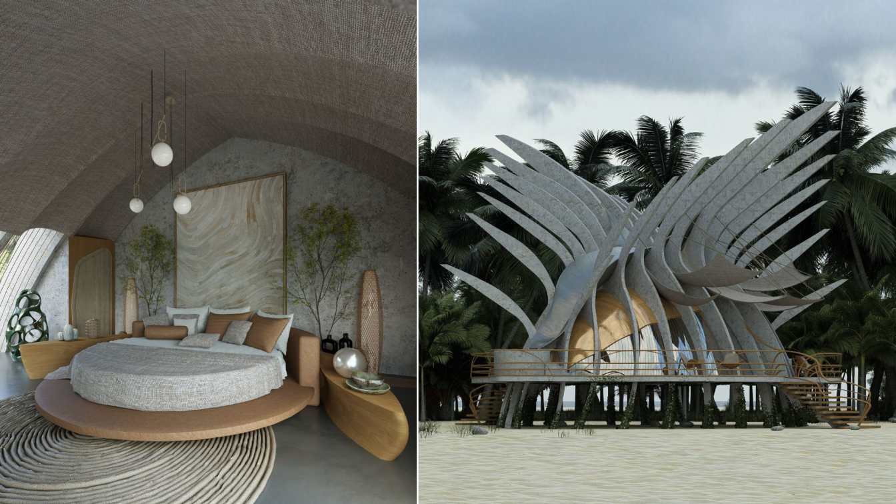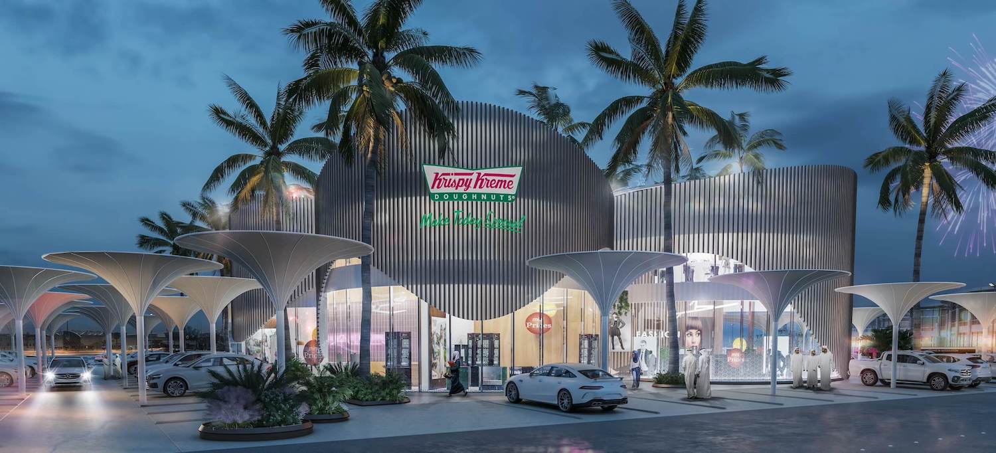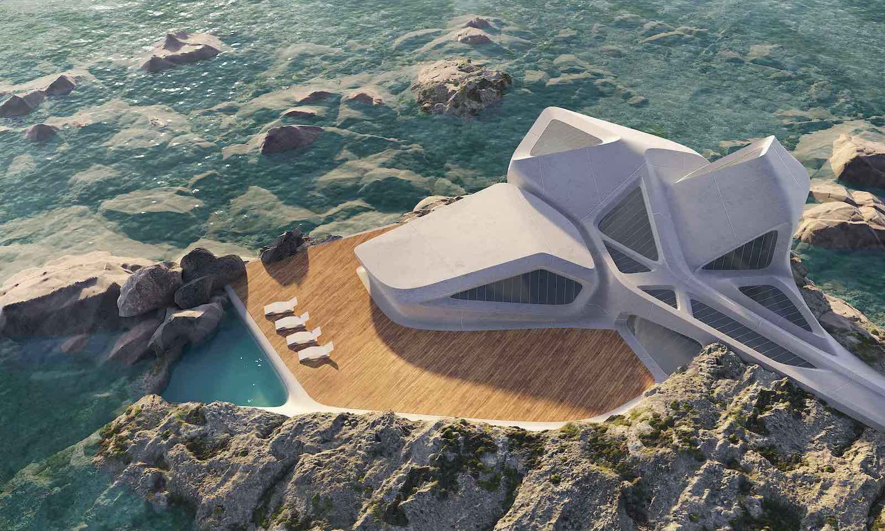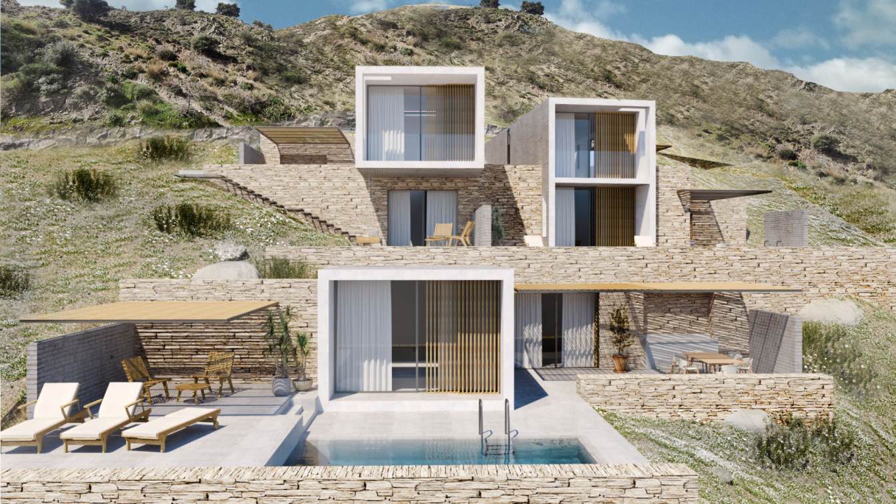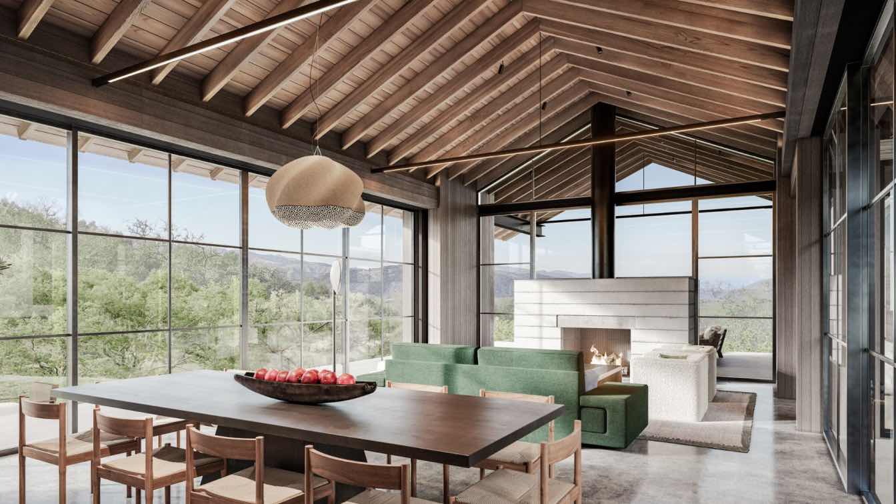1. Introduction
Veliz Arquitecto: This architectural project corresponds to a resort located on the seashore, designed with the objective of minimizing the environmental impact and maximizing the aesthetic and functional experience of its occupants. The structure is raised on stilts to prevent flooding and reduce the impact on the terrain, harmoniously integrating with the natural environment.
2. Design Concept
The resort's design is inspired by a mythological sea creature, fusing elements such as spines, scales, nets and other marine components. This theme not only defines the shape and structure of the building, but also the sensory experience it offers to its visitors.
3. Structure and Materials
- Piles: The structure is elevated on reinforced steel and concrete piles, which provide stability and resistance to maritime conditions, including storm surges and possible flooding.
- Roof: The roof of the building has a double function. First, it acts as a rainwater collector, which is channeled towards the outdoor pool, creating a visual and auditory spectacle. Second, it contributes to the design aesthetic, evoking the scaly, spiny shapes of the mythological sea creature.
- Materials: Sustainable materials resistant to salt corrosion are used, such as treated wood, aluminum and reinforced glass.
4. Spatial Distribution
- Bedrooms: The resort has two bedrooms, both with panoramic views of the sea. Each bedroom is designed to offer privacy and comfort, with large windows and direct access to the terraces.
- Full Bathrooms: There are two full bathrooms, equipped with the most modern sanitary facilities, respecting the marine theme in its interior design.
- Living Area: The living area is spacious and open, with a fluid connection to the surrounding terraces. It is equipped with comfortable and functional furniture, designed for relaxation and coexistence.
- Terraces: The terraces surround the building, offering uninterrupted views of the sea and the surrounding landscape. They are equipped with outdoor furniture to enjoy the weather and the sea breeze.
- Outdoor Pool: The outdoor pool becomes the focal point of the resort, especially when the water collected from the deck falls on it, creating an impressive and refreshing visual effect.
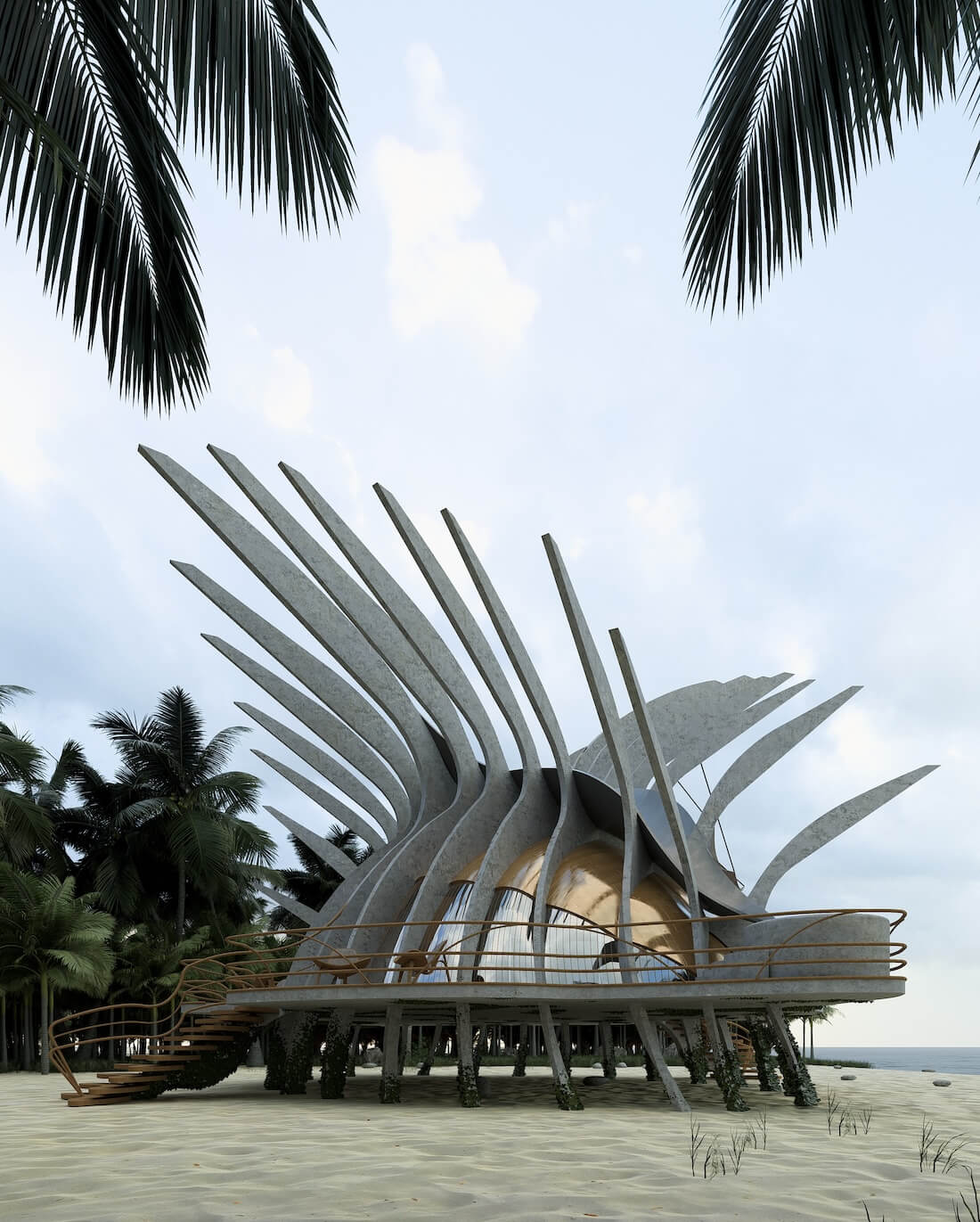
5. Sustainability and Energy Efficiency
The resort incorporates various sustainability strategies:
- Rainwater Collection: The cover collects and channels rainwater to the pool, contributing to saving water resources.
- Solar Energy: Solar panels are integrated to cover part of the resort's energy needs.
- Natural Ventilation: The layout of the spaces and terraces allows natural cross ventilation, reducing the need for air conditioning.
- Local Materials: The use of local materials is prioritized to reduce the carbon footprint associated with transportation.
6. Environmental Impact
Stilt elevation not only prevents flooding, but also minimizes the impact on local flora and fauna. Furthermore, the choice of sustainable materials and construction techniques ensures that the resort is respectfully integrated with its natural environment.
7. Conclusion
This maritime resort project not only offers a haven of luxury and comfort to its guests, but also respects and celebrates the natural environment in which it is located. The integration of mythological marine elements in its architectural design provides a unique, memorable experience deeply connected to nature.



