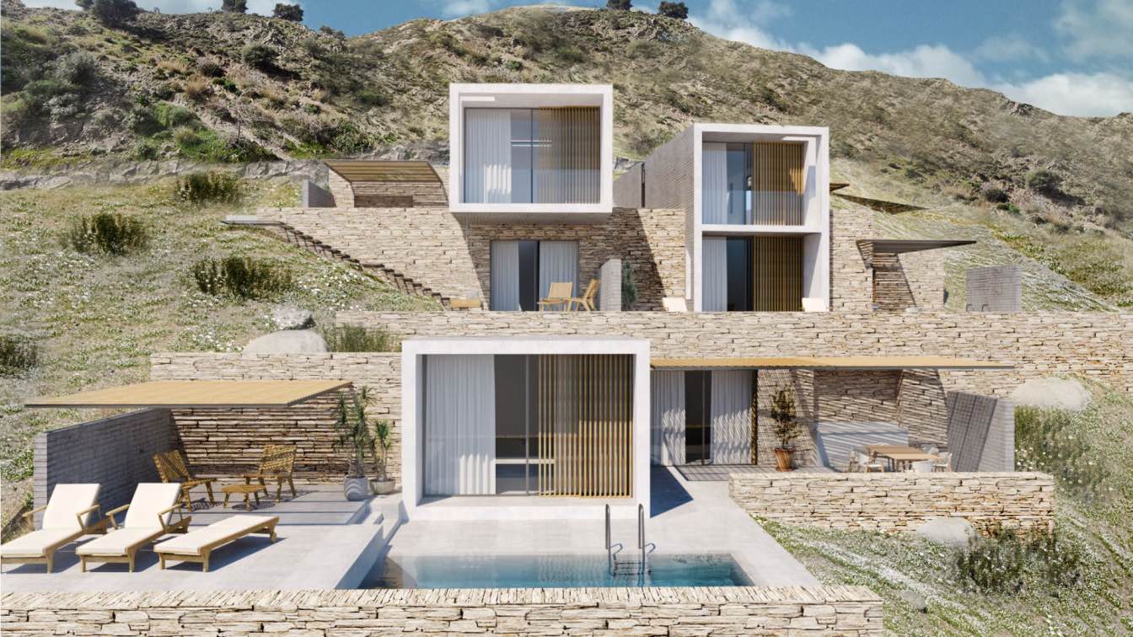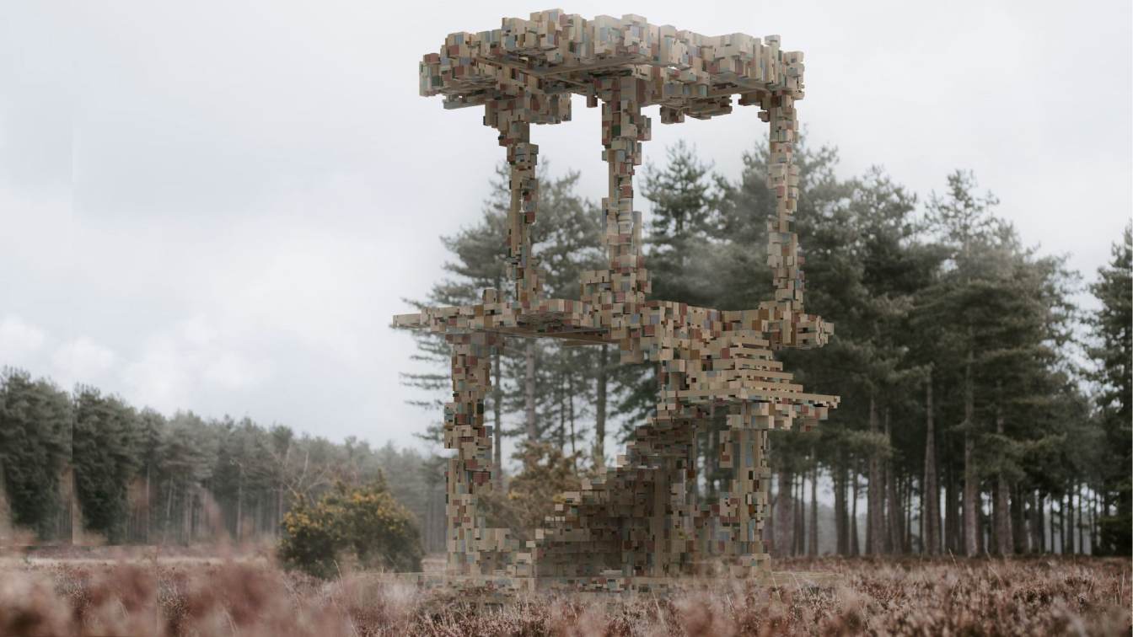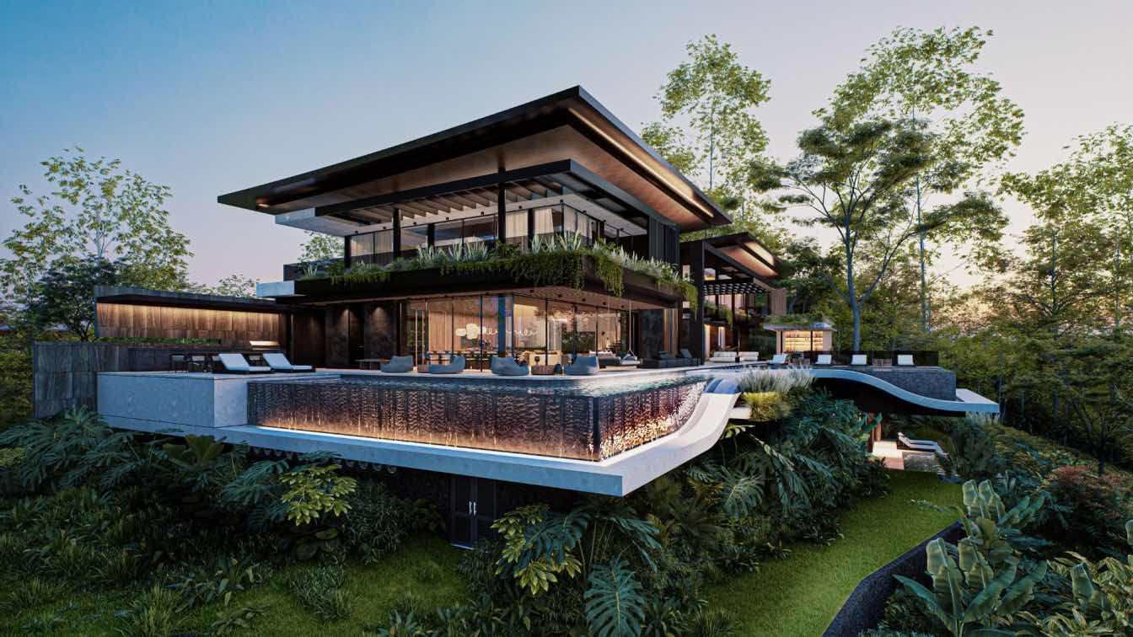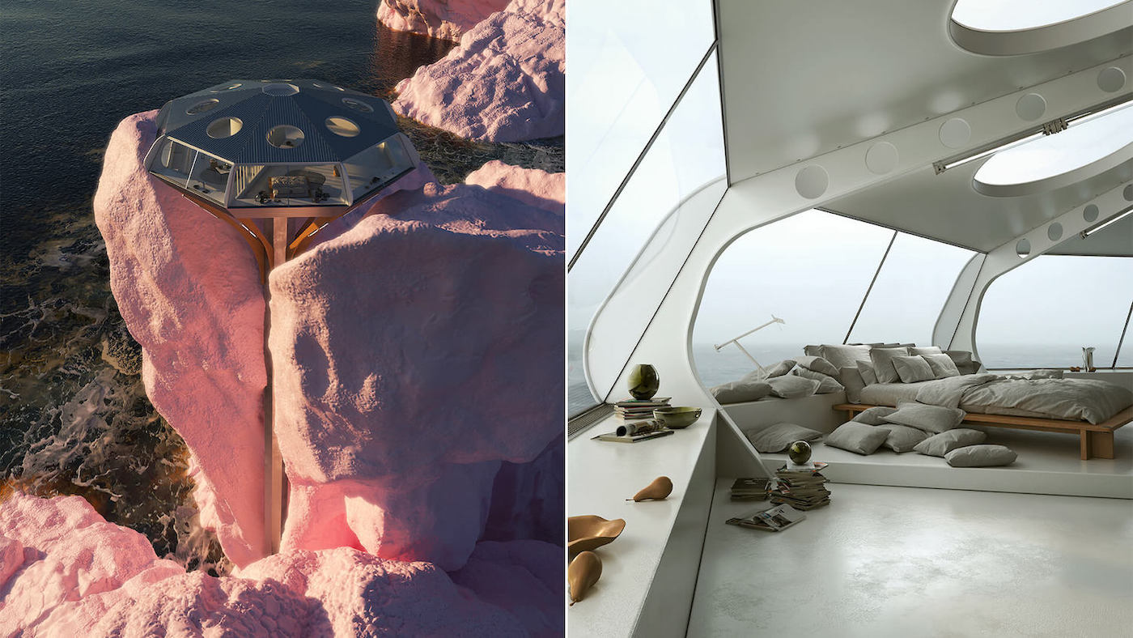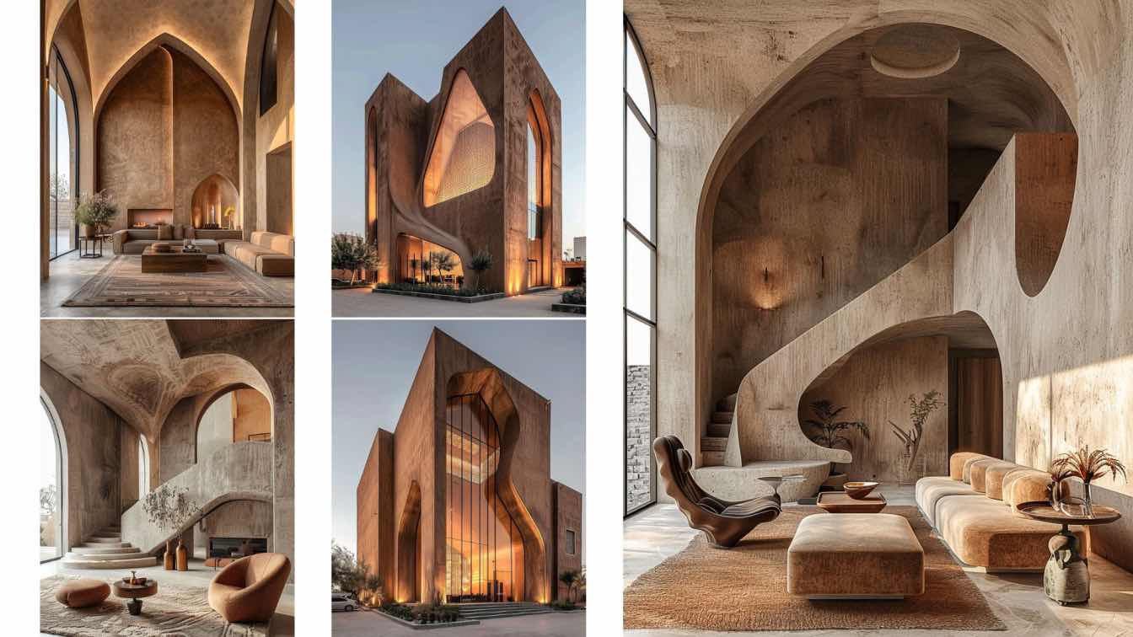Tzagkarakis + Associates: Precipice. Steep cliffs. Canyon. The basic elements for the design of this project. The slope of the plot is steep and the view to Agia Galini and the bay of Messara is unlimited. A project that stands like an "observatory" on top of the mountain, from which one can observe the surroundings.
Stone and closed volumes made of fair face concrete are the main features, each serving a specific purpose. The rubble wall touches the ground and symbolizes nature. The fair face concrete, violently protruding through the slope and nature, symbolizes the "point of view" of the observer, ready to absorb everything that happens in the surrounding area.
The well-protected concrete volumes transform the "observatory" into a protected, comfortable and at the same time modest "fortress".
















