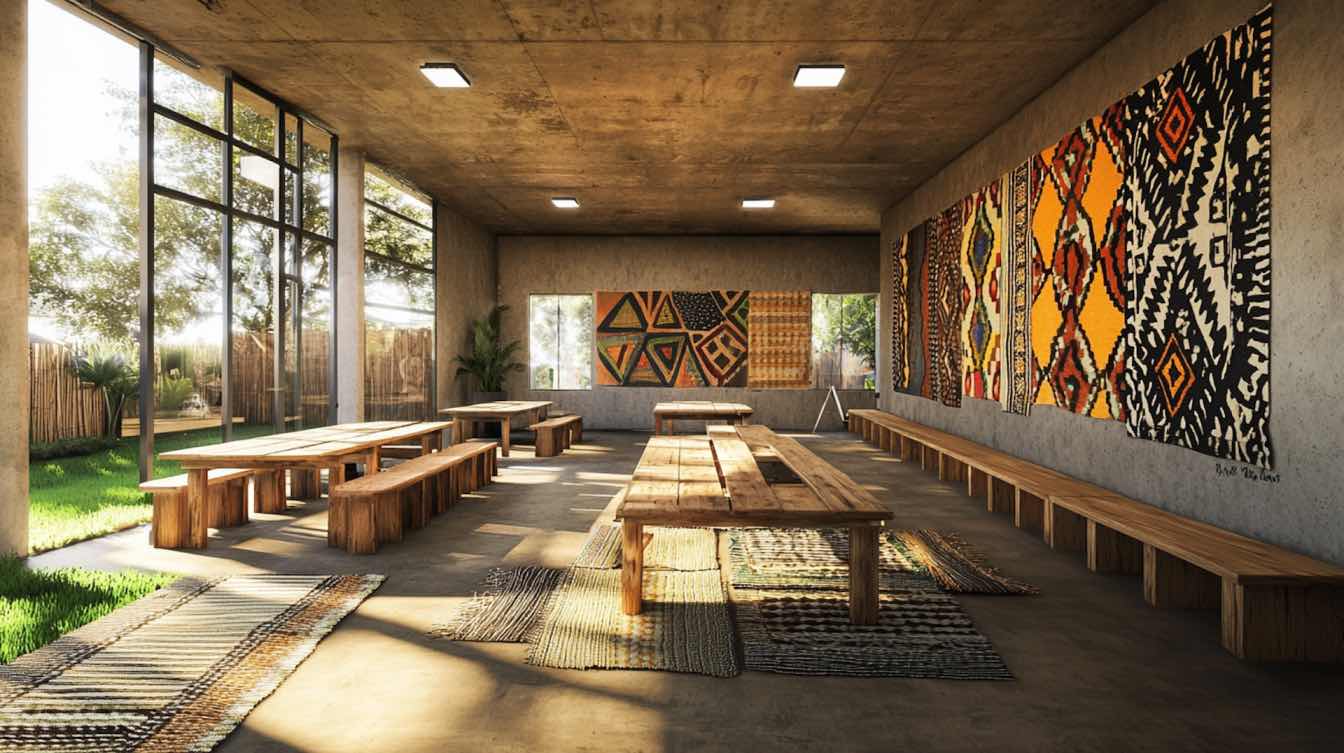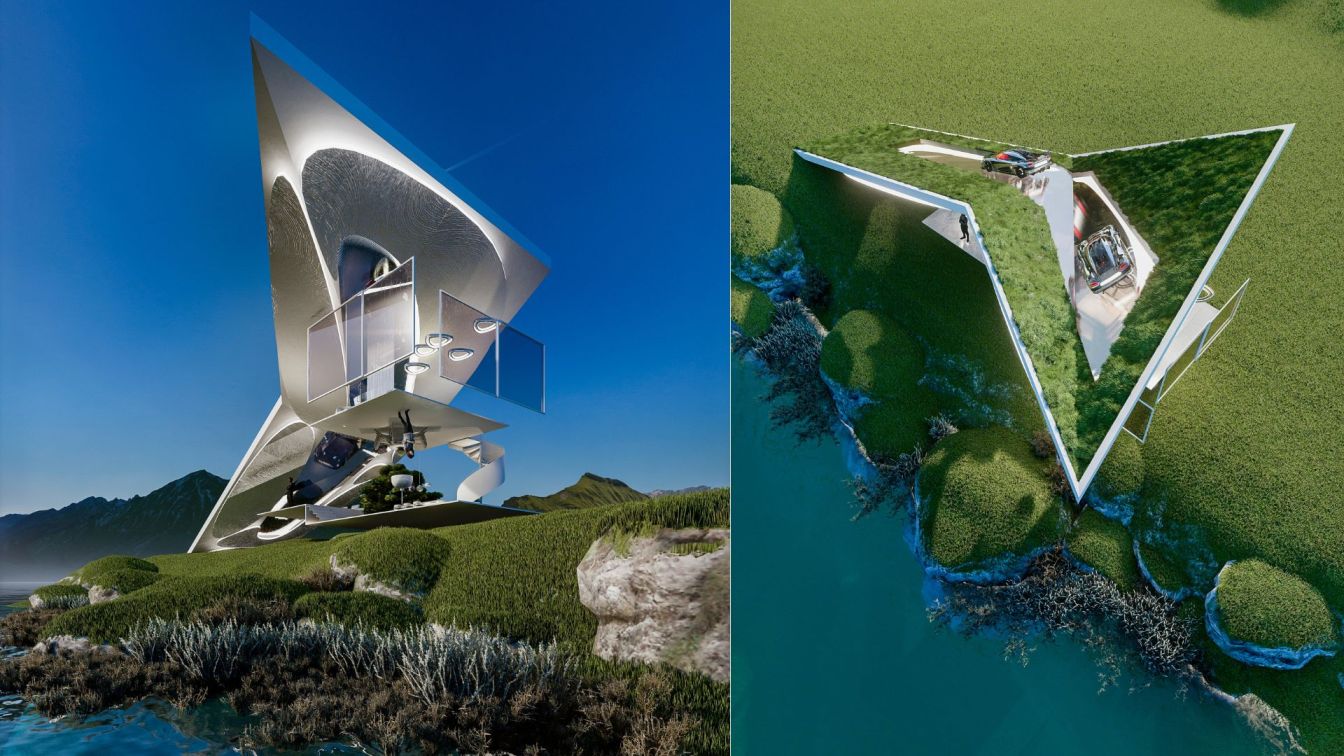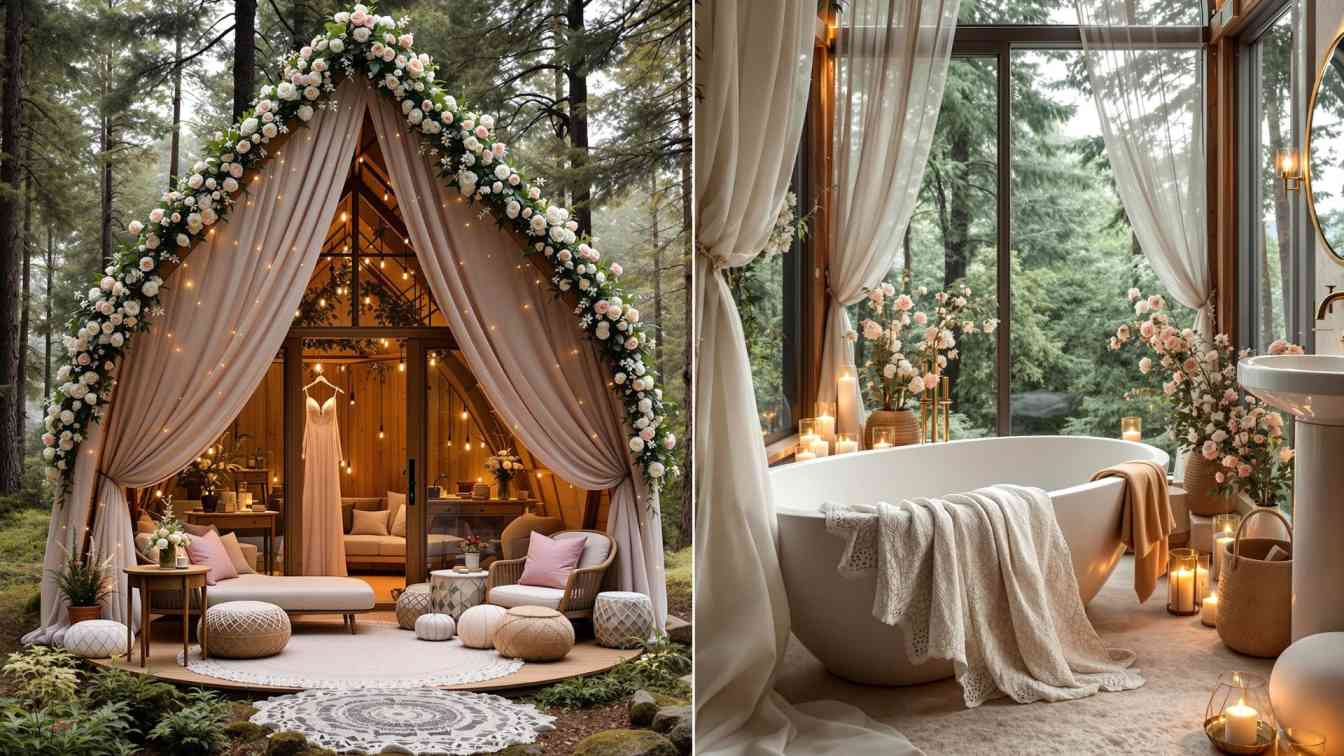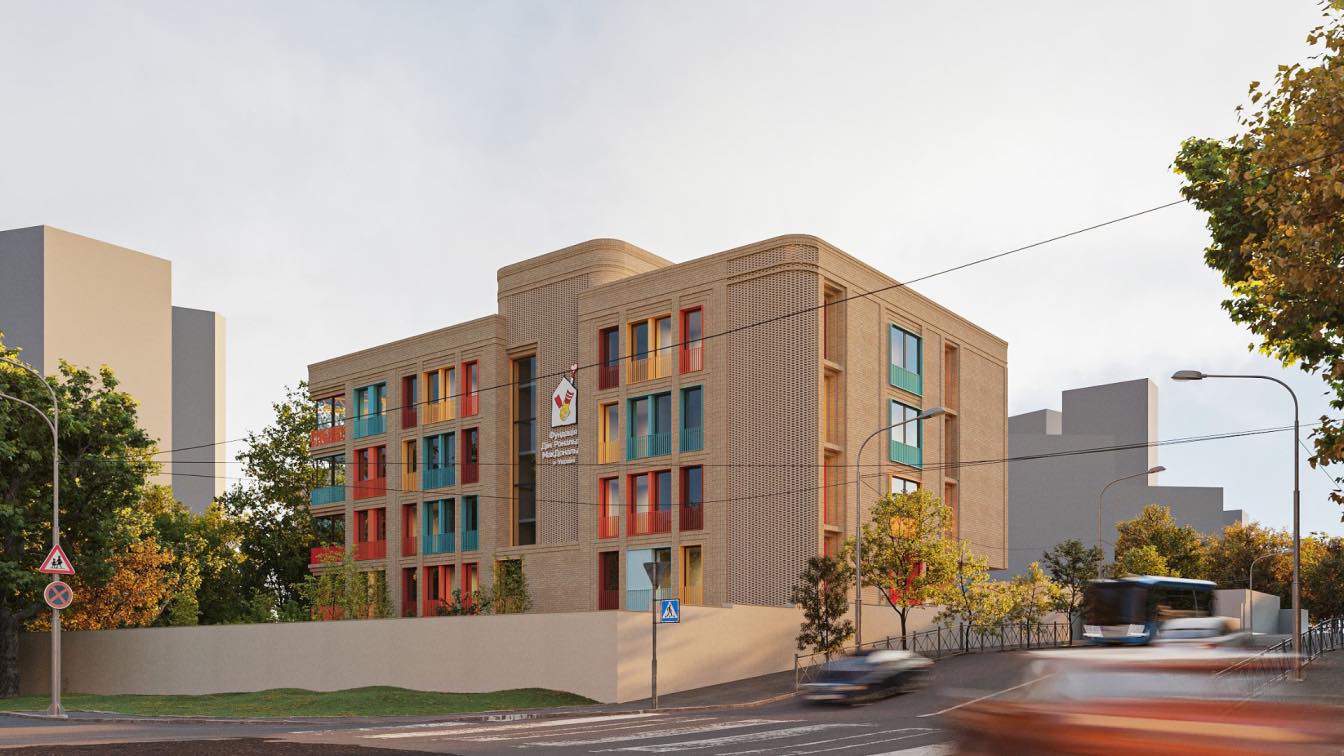Exploration: A Journey Through Cultural Minimalism
Concept and Design Influences:
Esorative Studios: The Umuzi Commercial Hub is a conceptual exploration of how minimalist architecture can coexist with cultural traditions, specifically drawing inspiration from the Sotho, Ndebele, and Xhosa communities. The design envisions a commercial space that not only serves its functional purpose but also embodies the cultural narratives of these indigenous groups. The concept behind this exploration focuses on how contemporary spaces can remain visually restrained yet deeply meaningful, by embedding subtle cultural elements into the overall aesthetic.
Cultural Integration in Minimalism
At the heart of the Umuzi Commercial Hub is the notion of "cultural minimalism." This concept refers to a modern, stripped-back design approach that integrates traditional African aesthetics in a refined manner. The project merges the clean lines and simplicity of contemporary architecture with key elements from the aforementioned cultures—without overpowering the space. For instance, the geometric patterns inspired by Xhosa beadwork, Ndebele wall art, and the earthy, grounded tones of Sotho design are delicately applied to maintain a sense of cultural identity while ensuring a sleek, minimalist appearance.
In this exploration, the minimalism is not merely about reduction; rather, it allows the cultural elements to breathe and stand out against the neutral backdrop. The intention is to show that modern architecture can honor tradition without replicating or overpowering it.

Exploration of Space and Function
The layout of this conceptual hub is centered around openness, inviting engagement within the community. The large public spaces create an inclusive environment that can serve a variety of purposes—whether it's a commercial marketplace, a community gathering area, or an outdoor space for indigenous games. In these spaces, users can experience a connection to their cultural roots through subtle visual cues and architectural motifs.
A significant focus of the design is the Indigenous Games Area, where traditional elements influence the layout. The open, circular design evokes the communal nature of African spaces, where social gatherings and community interaction are at the forefront. The games area is designed with simplicity, using minimal structures to allow flexibility for different activities, while incorporating traditional cultural markers.
Visual and Material Exploration
The exterior of the Umuzi Commercial Hub is characterized by clean, modern lines, with just enough textural detail to reflect cultural influences. This can be seen in the exploration of facade treatments—engravings of Xhosa and Ndebele patterns that serve as both artistic expressions and cultural references. These elements are intended to appear as subtle, integrated details, rather than as decorative overlays. By using neutral tones with occasional vibrant accents, this concept balances modern aesthetics with traditional African design.
The materials chosen in this exploration lean towards natural, sustainable resources. The use of locally sourced stone and wood aligns with the minimalist approach, while the engraved patterns in the walls reflect the cultural context of the space. This is an intentional dialogue between nature and culture, inviting a symbiosis that speaks to both environmental consciousness and traditional craftsmanship.

Interior Concept and Ambiance
In the interior exploration, the minimalist philosophy continues. The spaces are open and versatile, designed to cater to both commercial needs and communal gatherings. Clean lines, large windows, and natural light dominate the spaces, giving them a calm, spacious feel. Here, the cultural influence remains subtle but present, with patterns and textures inspired by local artistry integrated into the walls, flooring, and even furnishings.
In this conceptual design, the interiors serve as a canvas for both the present and the past, creating a fluid space where tradition and modernity can interact. The interiors use an earthy color palette that mirrors the tones of Sotho cultural materials, while Xhosa-inspired geometric shapes form the basis for subtle accent patterns within the space.
Sustainable Considerations
As with many explorations in contemporary architecture, sustainability plays a vital role in the Umuzi Commercial Hub. The design incorporates passive cooling techniques, ensuring that the building remains energy-efficient without relying on heavy mechanical systems. The positioning of windows and outdoor areas is intended to maximize natural ventilation, while shading elements reflect traditional African architecture’s ability to respond to the local climate.
The concept also explores the integration of rainwater harvesting systems and the use of indigenous plant species within the landscaping. This approach to sustainability not only reduces environmental impact but also connects the building with its surroundings, enhancing the feeling of place.

Design Philosophy: Bridging the Past and Future
The Umuzi Commercial Hub is ultimately a reflection of how architectural design can move forward while remaining deeply rooted in cultural history. By using minimalism as the guiding principle, this exploration seeks to showcase how architecture can adapt to modern needs while respecting and incorporating indigenous cultural values.
The use of Sotho, Ndebele, and Xhosa design motifs within this exploration is not merely symbolic—it represents an attempt to create a space where these cultures are not only remembered but celebrated. This project stands as an inquiry into how future commercial spaces can become more than just functional entities—they can become places of memory, culture, and connection.
Though still a conceptual exploration, the Umuzi Commercial Hub is a vision of how architecture can bridge the past and the future, creating spaces that serve their communities with modern functionality while paying homage to their deep cultural heritage.
















