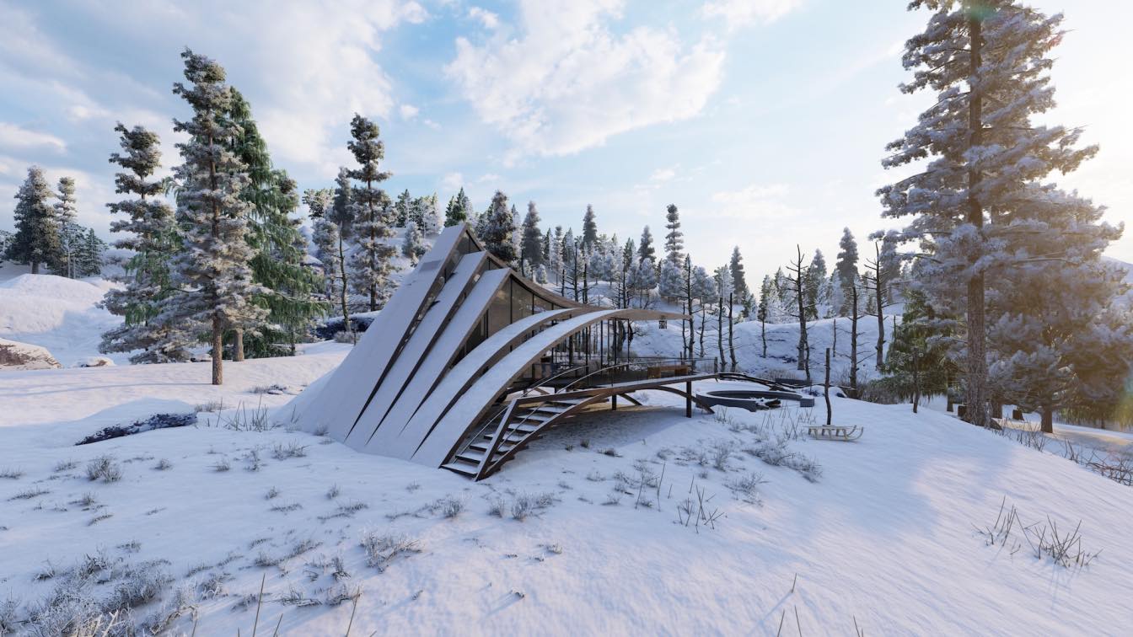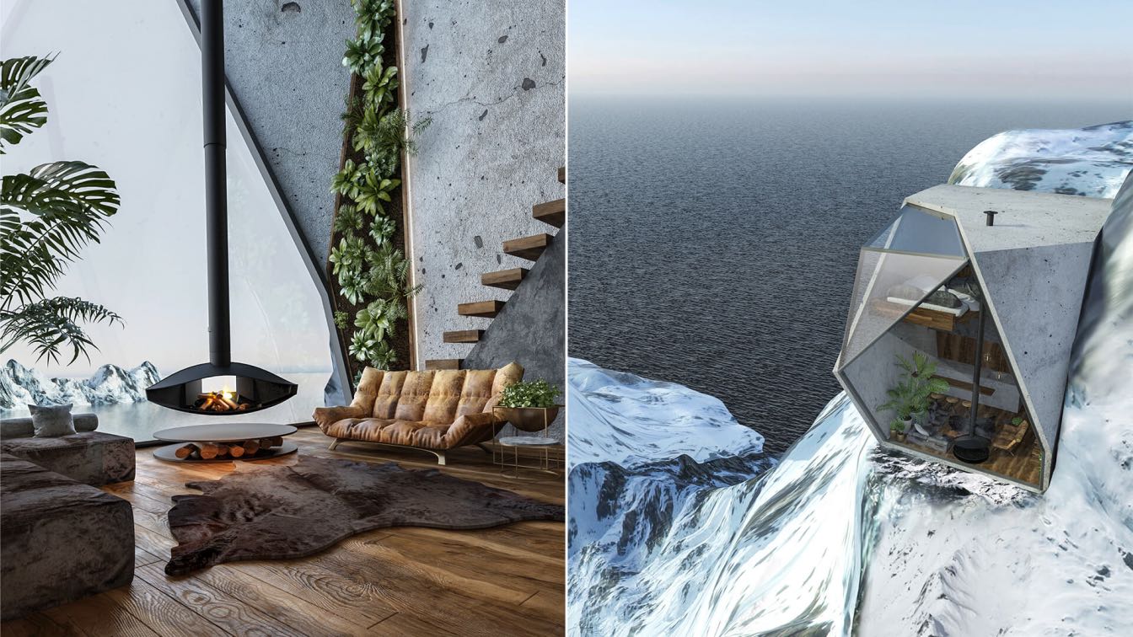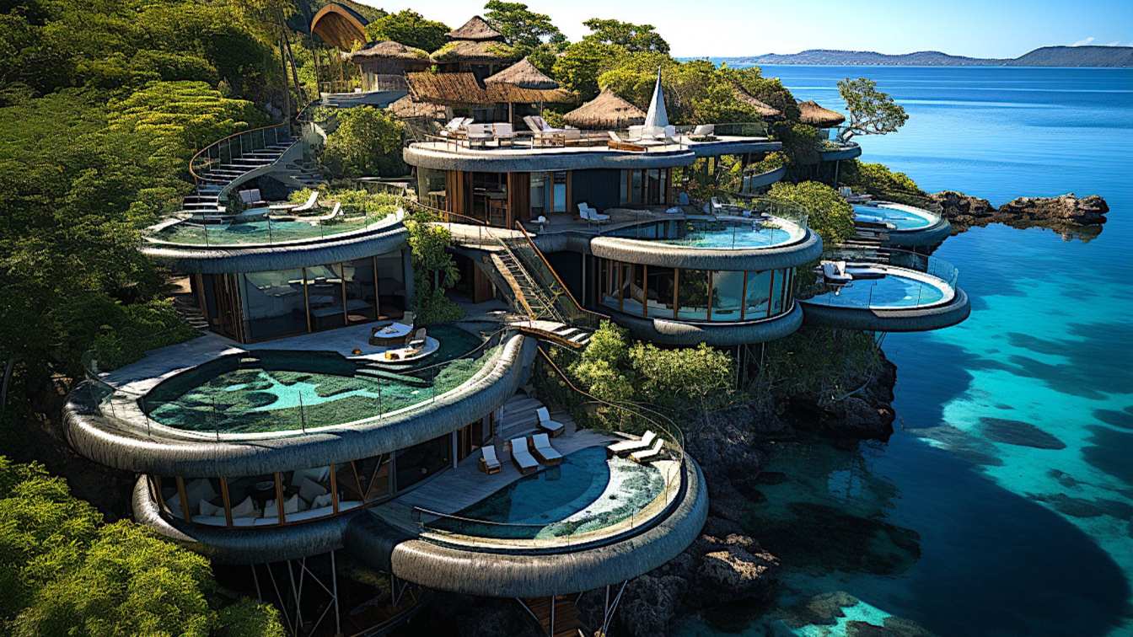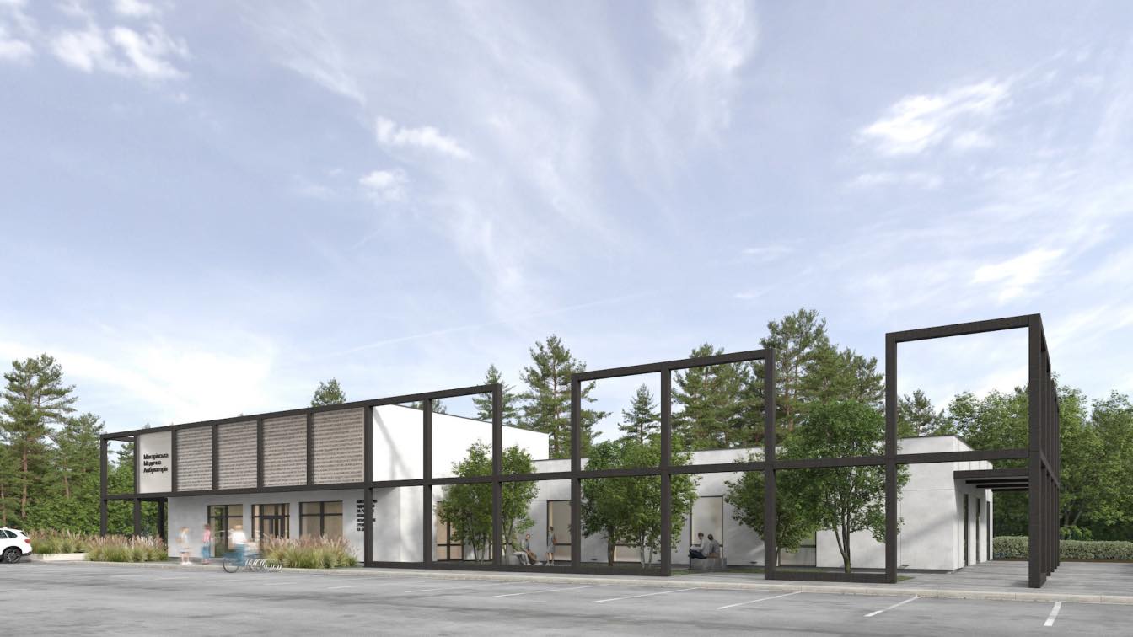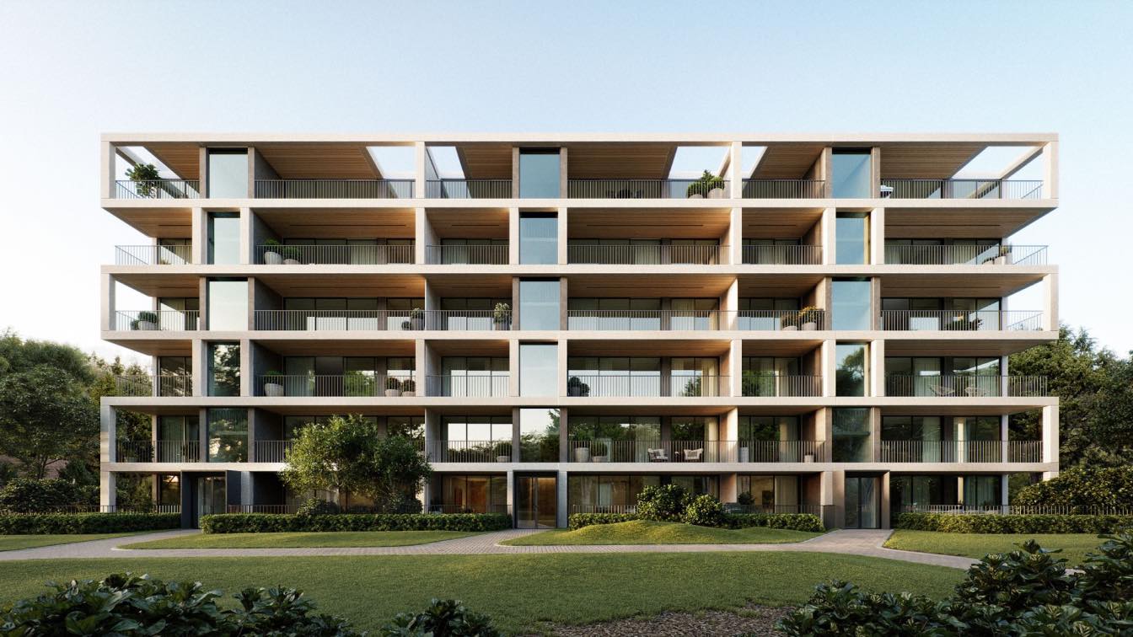REMM Studio: The health-care camp project is one of the 30 defined functions of Izadshahr forest ecopark in Mazandaran. This complex includes 40 residential units for people who choose to stay in nature with the aim of improving their mental health or during their recovery period. In addition to these residential units, other facilities such as clinic, office building, service department, etc. are also available.
The health-care camp is a residential unit with an area of 40 square meters that has all the facilities of a complete residential suite. Including bedroom, bathroom, kitchen, living room, terrace, and parking
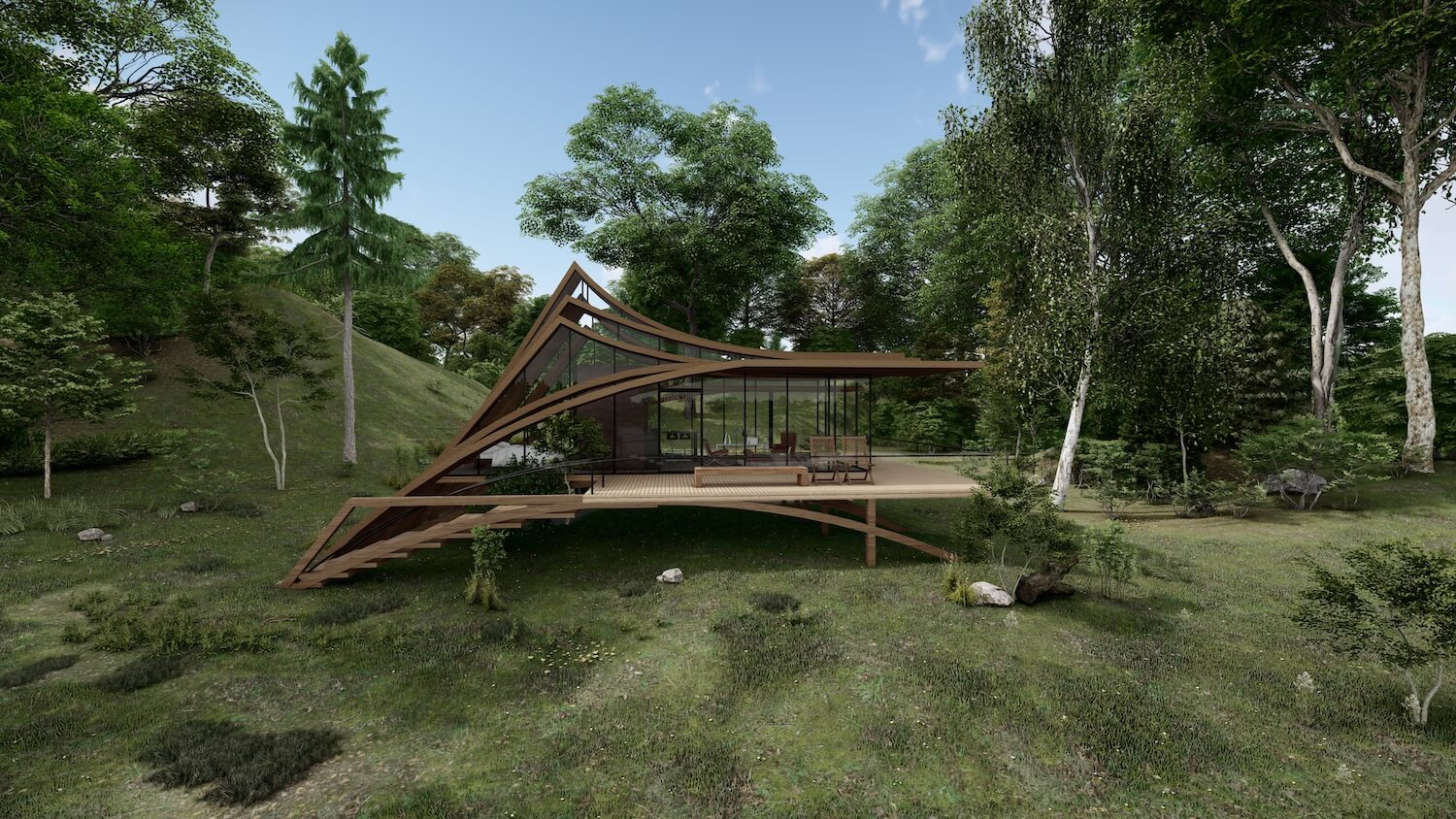
The form of the building is designed according to the context, which features a forested area, rainy, sloping roofs, small cottages and so on. The design team tried to apply the principles of sustainable design in the design of this small unit. The transparent walls of the building maximize the use of natural light and also provide a panoramic view of the beautiful nature around. All walls are made of double-glazed glass to reduce energy loss and allow the control of environmental comfort conditions inside.
The roof form of the building is a layered sloping roof that is simple yet attractive. By continuing the slope of the roof, the only solid wall of the building is formed The plan of a building is a simple rectangle. The plan is completely open (universal) and the only closed space that is separated by a door is the bathroom space. The building is designed at a distance from the ground due to the environmental conditions and inspired by the local architecture of the region. The combination of all these items makes the health-care camp a pleasant building to spend time in the heart of nature.
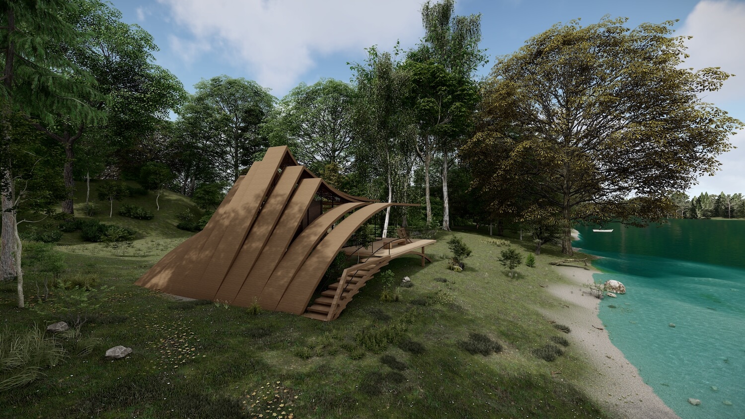
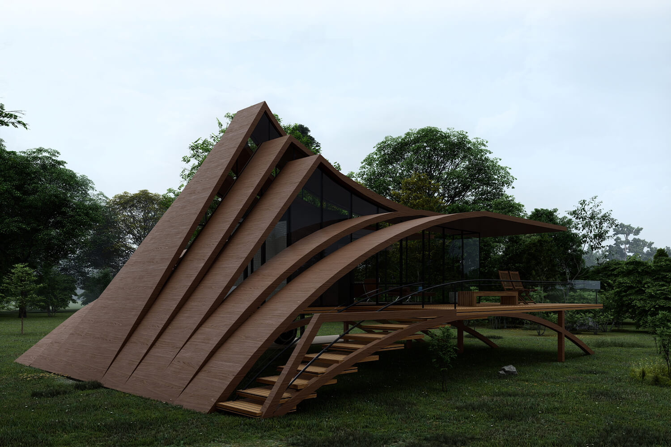
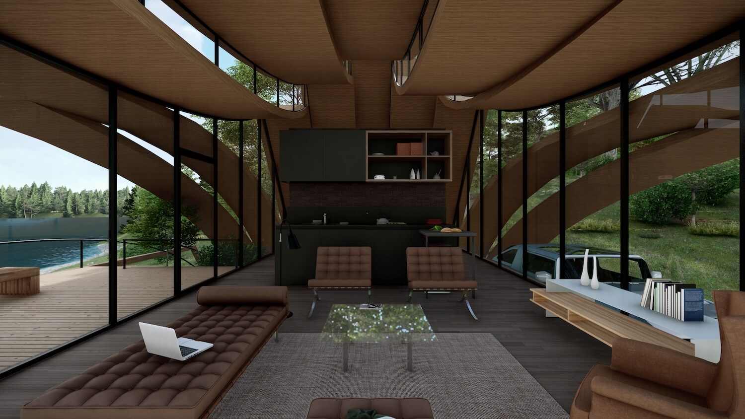
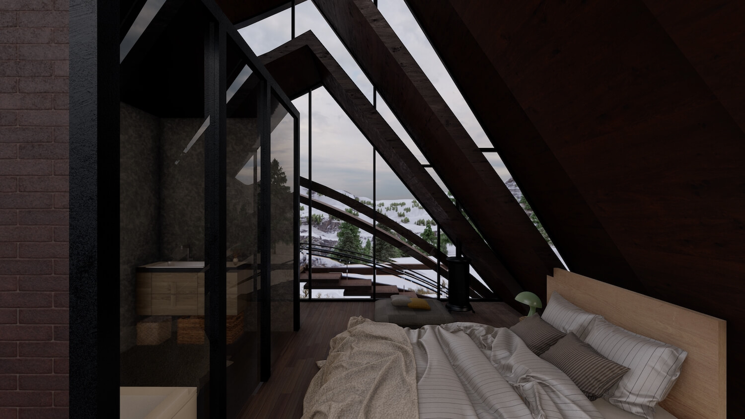
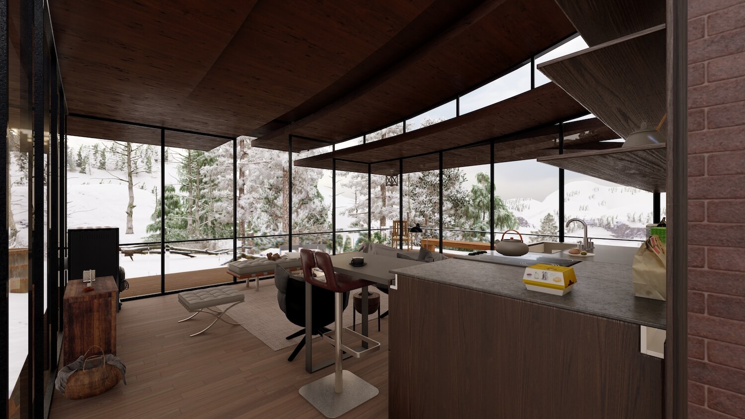
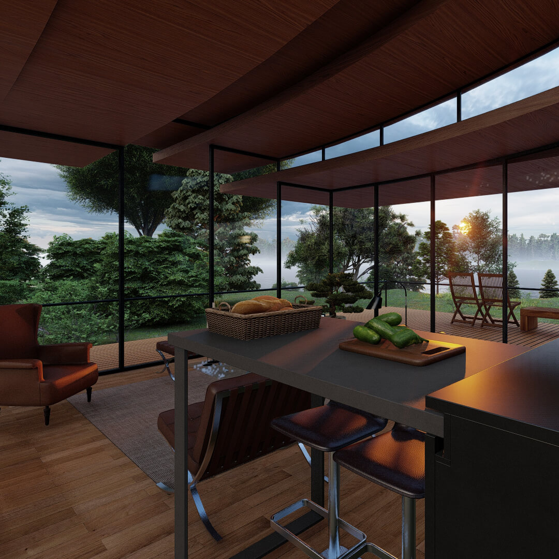
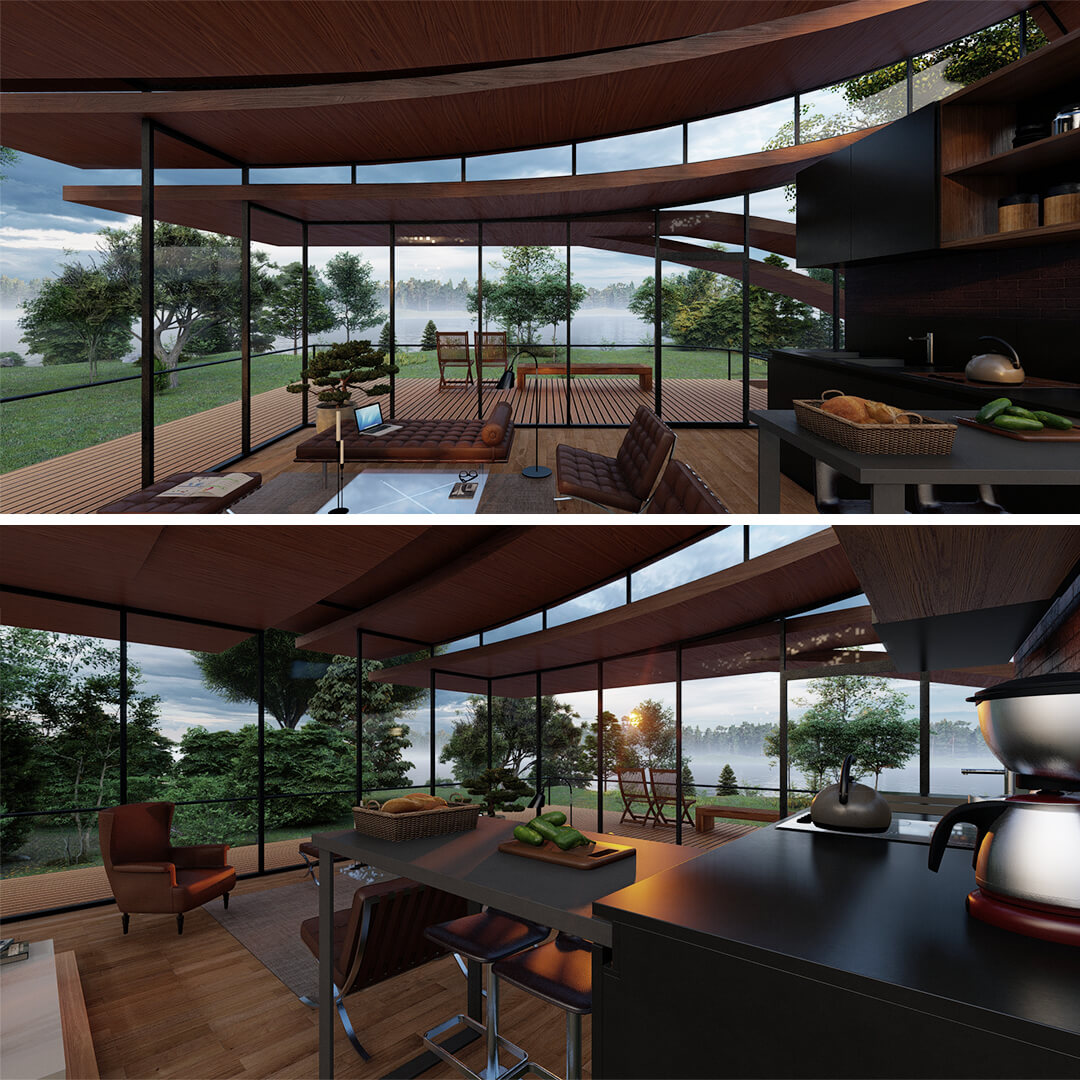
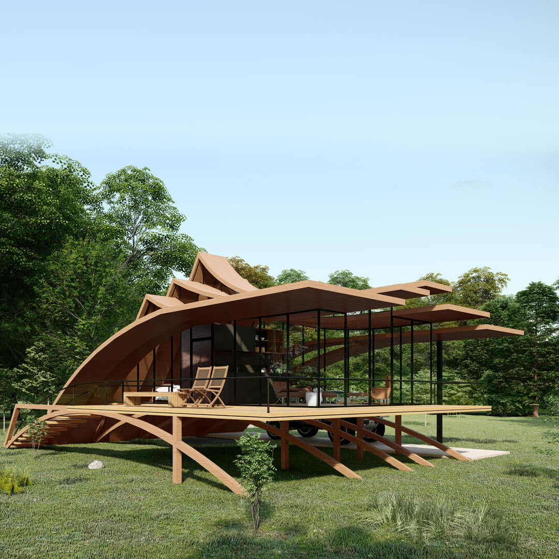
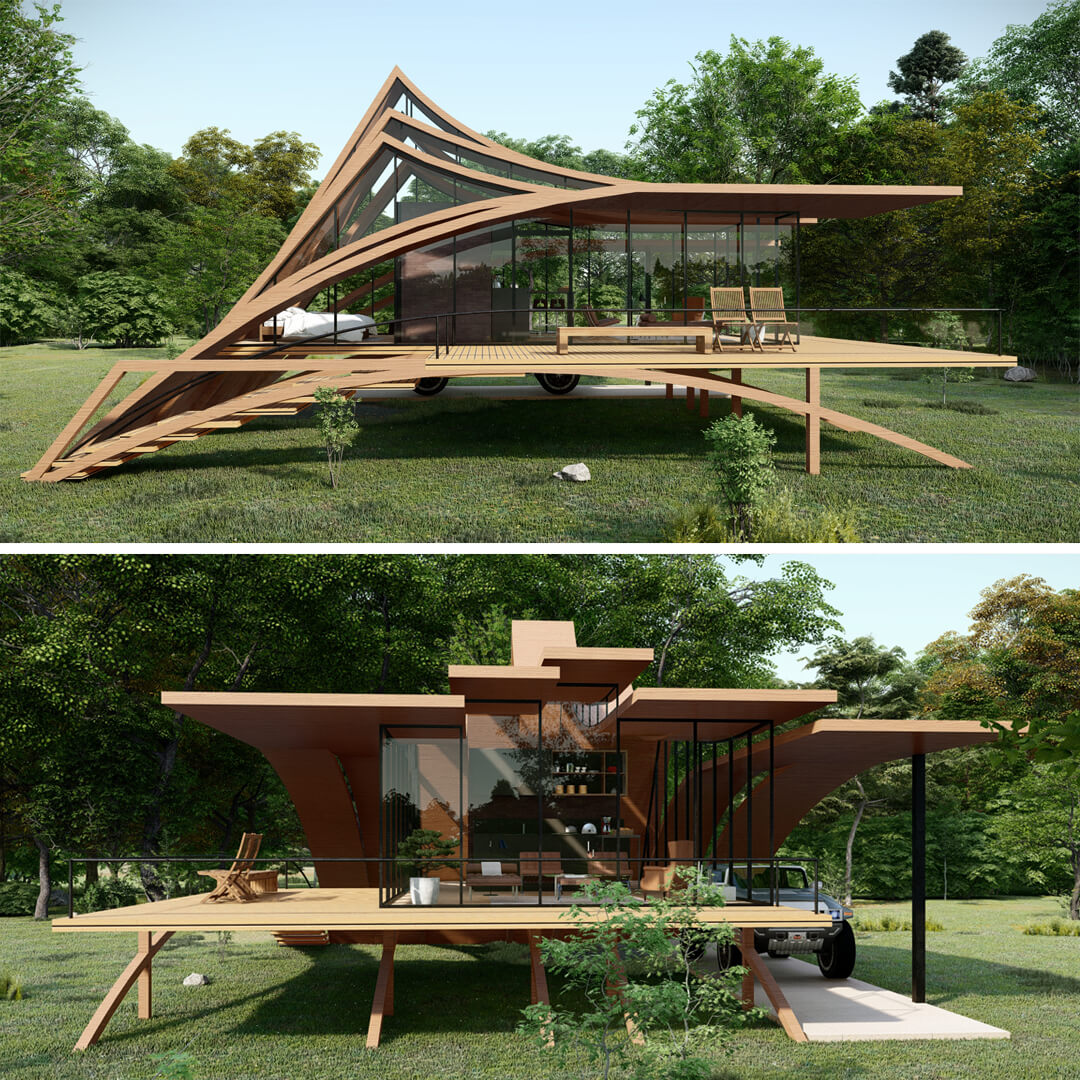
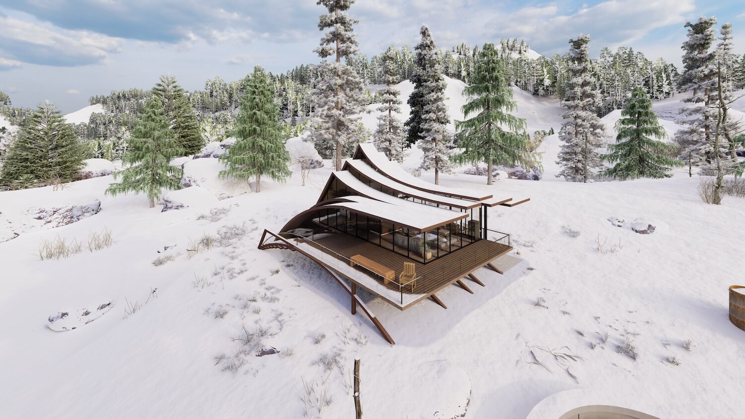
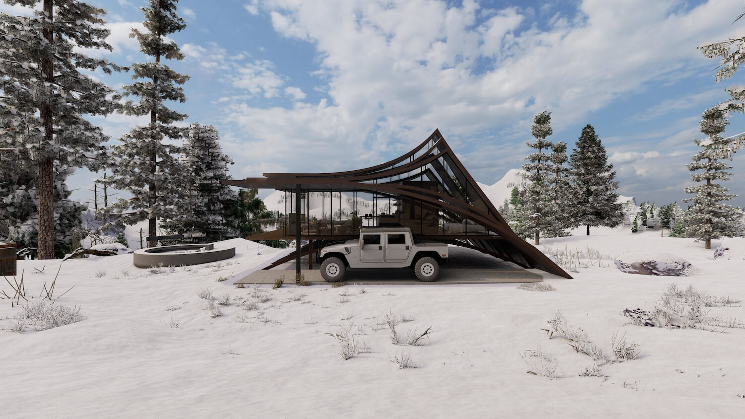
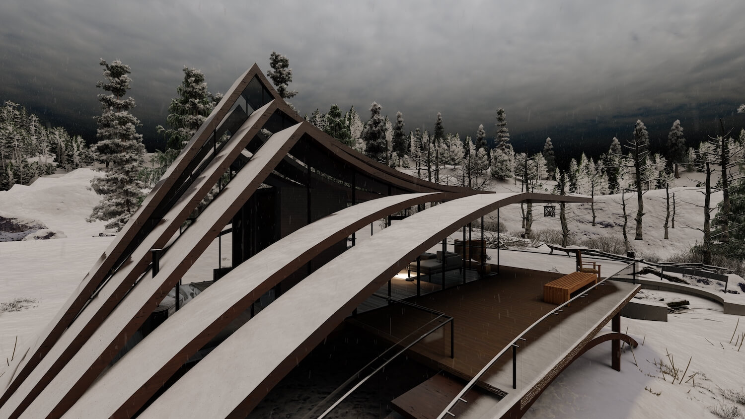
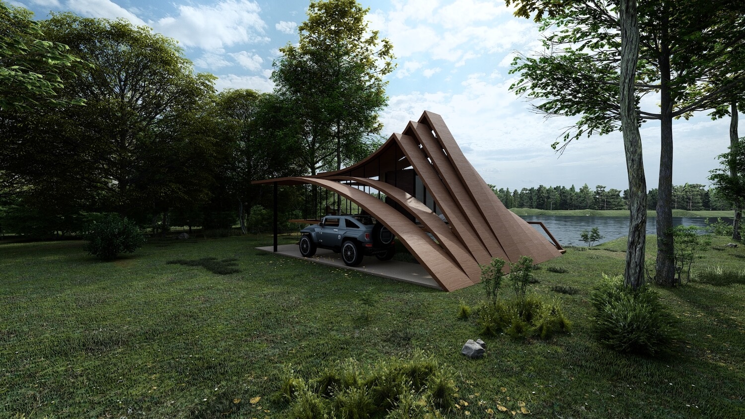
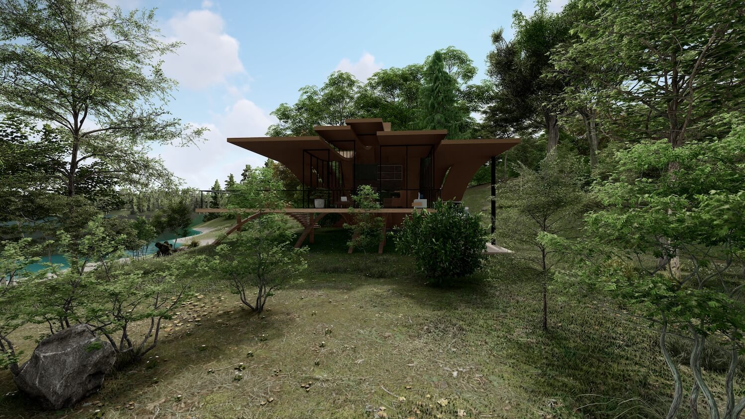
Connect with the REMM Studio

