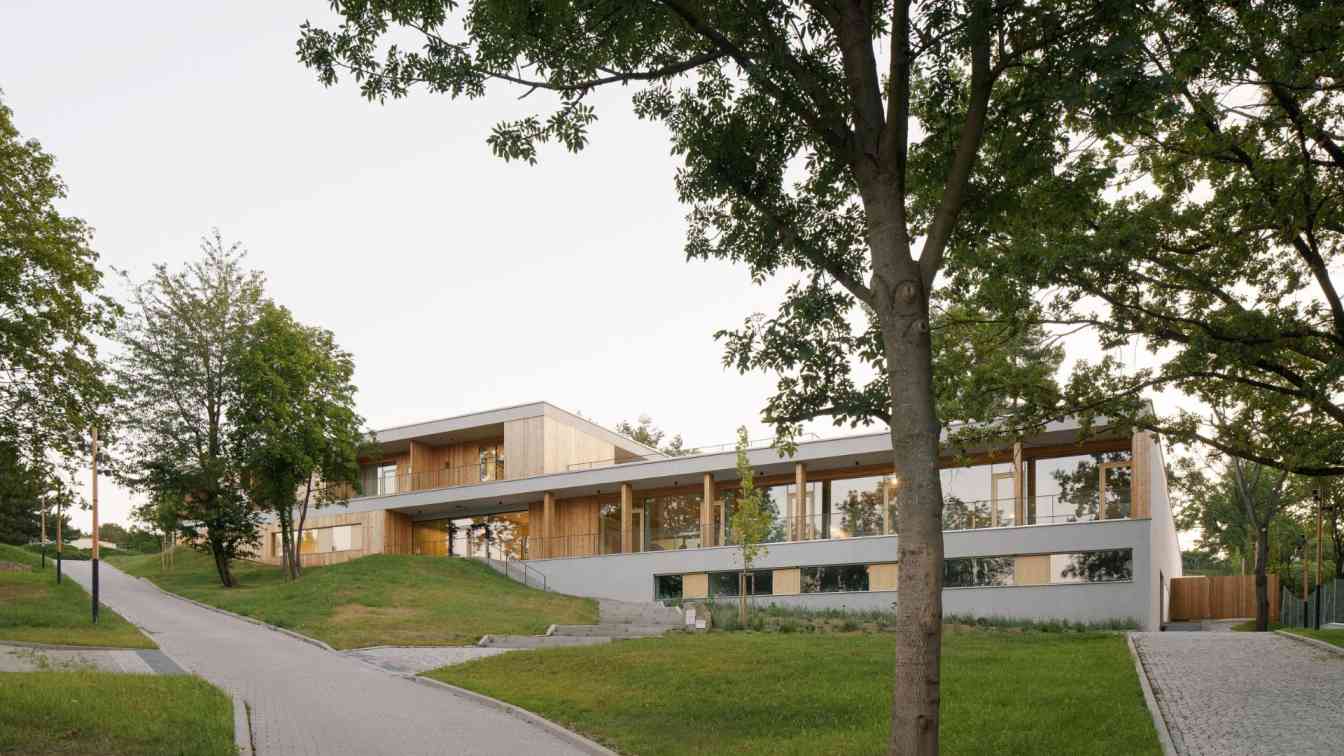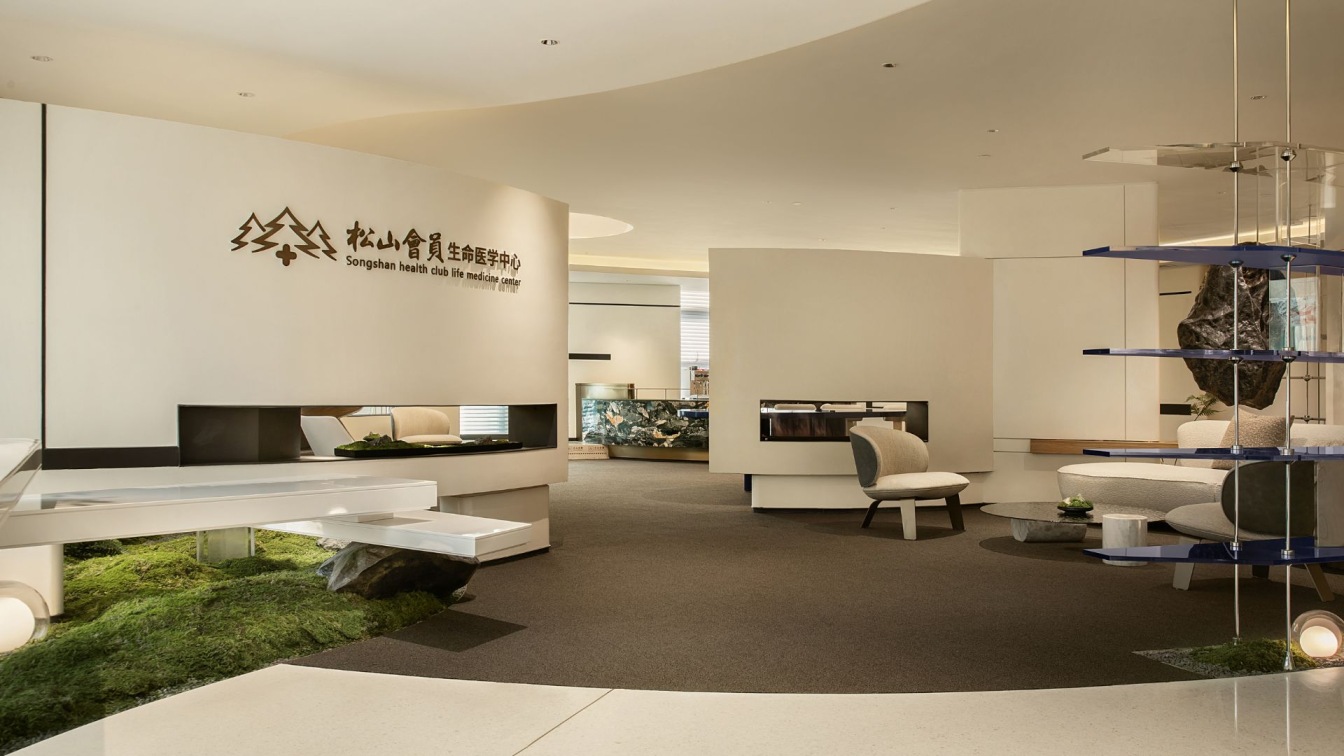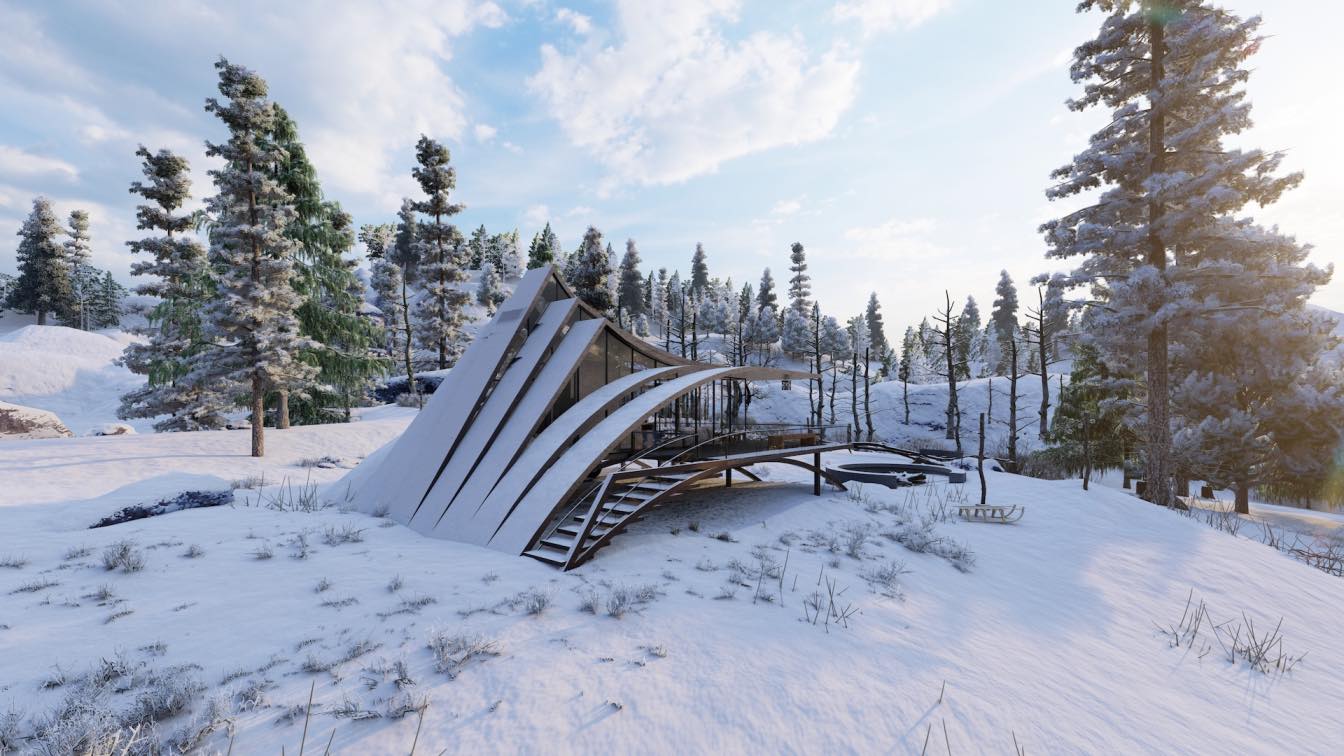The first children’s hospice in the Czech Republic. Providing palliative and respite care, rehabilitation, therapy, and, above all, comprehensive support for families in difficult life situations. It is a refuge, a place for experiencing the hardest moments and finding peace and acceptance of one’s fate.
Project name
Children's Hospice House for Julia
Architecture firm
ČTYŘSTĚN
Location
Trtílkova 297/5, 612 00 Brno, Czech Republic
Photography
Alex Shoots Buildings, Pavel Barták
Principal architect
Tomáš Págo, Milan Joja, Karel Kubza
Design team
Martina Fojtíková, Nikola Korábová, building design. Tereza Minárová, Monika Mozolová, interiors. Roman Koplík, civil engineering, construction.
Collaborators
Structural engineering: Ateliér LIPROJEKT. Fire safety solutions: Staviař. Sanitary infrastructure: Projekt 315. Ventilation: Michal Kysilka. Heating and cooling technology, high voltage electrical: TPS Projekt. 2 Low voltage electrical: Alexa-projekce. Pool technology: CENTROPROJEKT GROUP, Berndorf Bäderbau. Lake: Small lake. Lightning protection: Jiří Kozlovský. Traffic and transport: Rostislav Beneš. General contractor: UNISTAV CONSTRUCTION. Atypical built-in furniture, wooden cladding, terraces: Sollus nábytek. Polished plasters: Qualibau. Lighting: ATEH, www.ateh.eu, Bretricon. Sanitary partitions: ADI interiér. Monolithic load-bearing construction: GEMO. Green roof: Flora Urbanica. Interior doors and glazed walls: Mirror. Soil grouting and tree pruning: Urban Forestry
Built area
Built-up area 1,841 m²; Gross floor area 2,712 m²; Usable floor area 2,101 m²
Design year
architectural design 2019, project 2020-21
Structural engineer
Ateliér LIPROJEKT
Landscape
Marek Holán, landscape architect, exteriors
Lighting
Jiří Kozlovský; ATEH, Bretricon
Construction
UNISTAV CONSTRUCTION
Material
Raw Concrete – Ceilings, Vestibule, Elevator Shaft, Skylights, Staircases. Larch Bio-Boards – Exterior Façade Cladding. Oak Wood – Terraces. Large-Format Frameless Glazing – Window Openings. Wooden Window And Door Frames. Polished Plaster – Windowsills, Roof Overhangs. Granite Paving – Outdoor Walking Surfaces. Drop Concrete – Walking Surfaces In The Atrium. Veneered MDF/Particle Board – Interior Built-In Furniture, Interior Doors.
Client
Dům pro Julii, City of Brno
Typology
Healthcare Center
Songshan Health Club Life Medical Center is a medical and health service scenario provided by Songshan General Hospital for high-end clients in Chongqing. Based on the spatial functionality, JINDESIGN incorporates an artistic presentation of natural ecology with space design, which blurs the boundaries of a medical facility and enables clients to f...
Project name
Songshan Health Club Life Medicine Center
Interior design
JINDESIGN
Location
Chongqing, China
Principal designer
Cuiyue
Design team
XuYingjie, HeKaipeng
Collaborators
Visual Design: HaoMengli; Soft Decoration: YangYang, ZhuJiaying, YangWenlei
Architecture firm
JINDESIGN
Material
Aluminum plate, terrazzo, steel plate, glass brick
Tools used
AutoCAD, Autodesk 3ds Max, SketchUp, Adobe Photoshop
Contractor
Huaxia Tuoda (Beijing) Decoration Engineering Co., Ltd.
Client
Songshan General Hospital
The health-care camp project is one of the 30 defined functions of Izadshahr forest ecopark in Mazandaran. This complex includes 40 residential units for people who choose to stay in nature with the aim of improving their mental health or during their recovery period. In addition to these residential units, other facilities such as clinic, office b...
Project name
The Health-Care Camp
Architecture firm
REMM Studio
Location
Izadshahr Forest Park, Mazandaran, Iran
Tools used
AutoCAD, Rhinoceros 3D, Lumion
Principal architect
Maryam Rezazadeh
Collaborators
Reza Rezazadeh (Civil Engineer)
Visualization
Elham Rezazadeh, Morteza Rezazadeh
Client
Izadshahr Municipality
Typology
Tourism, Residential




