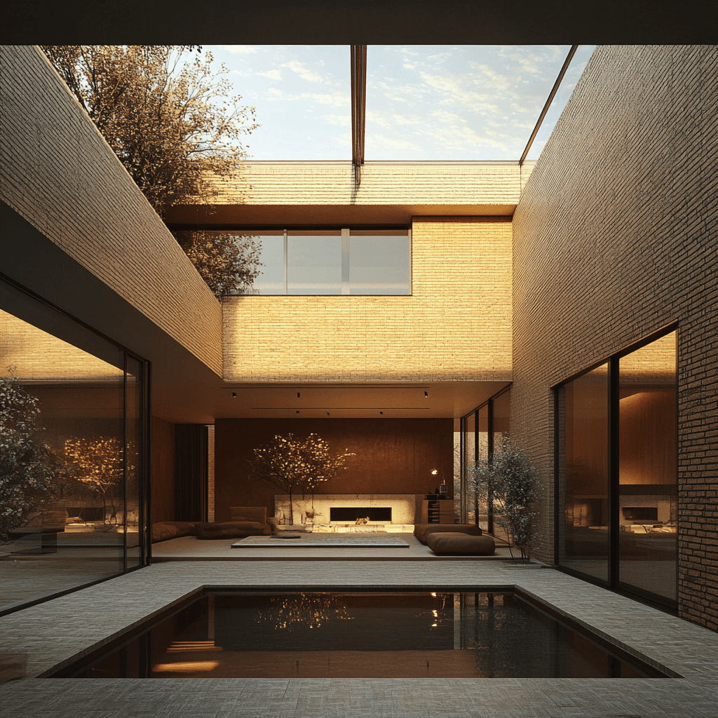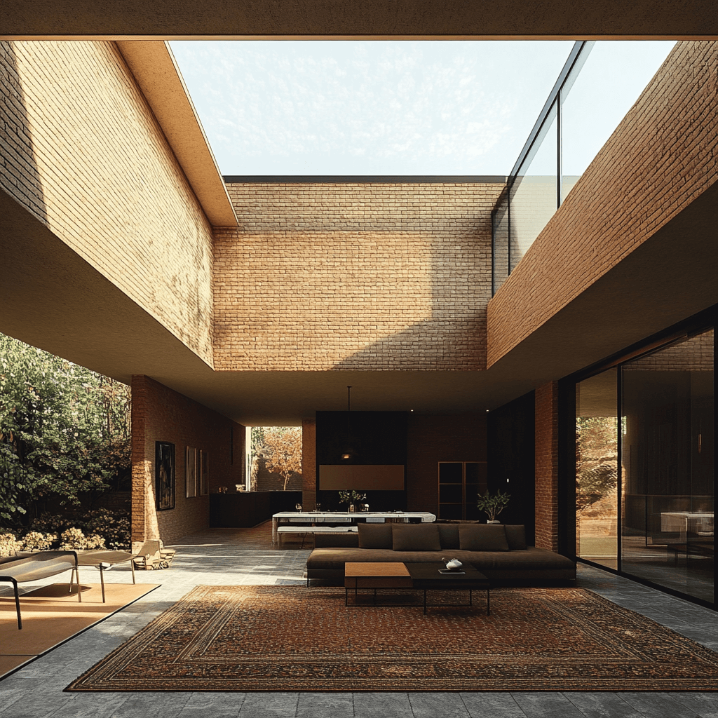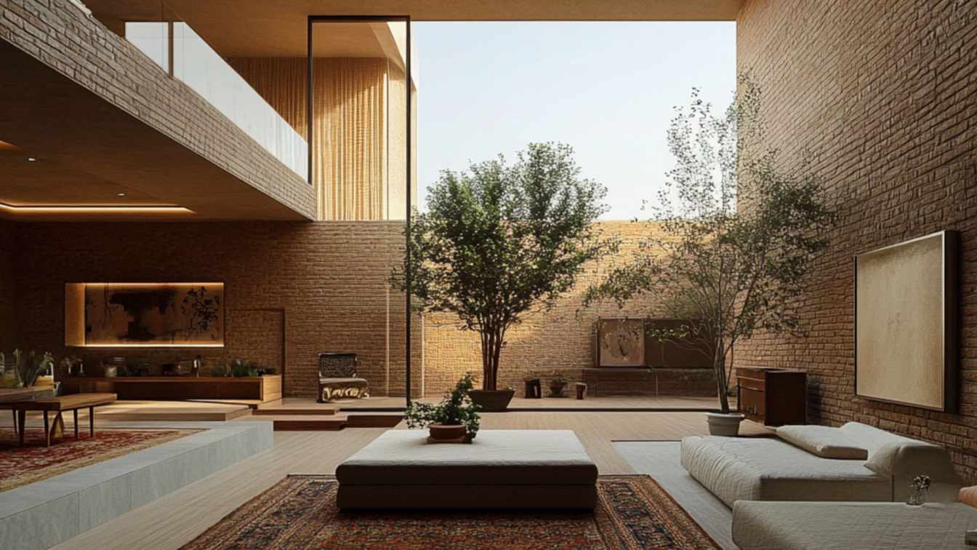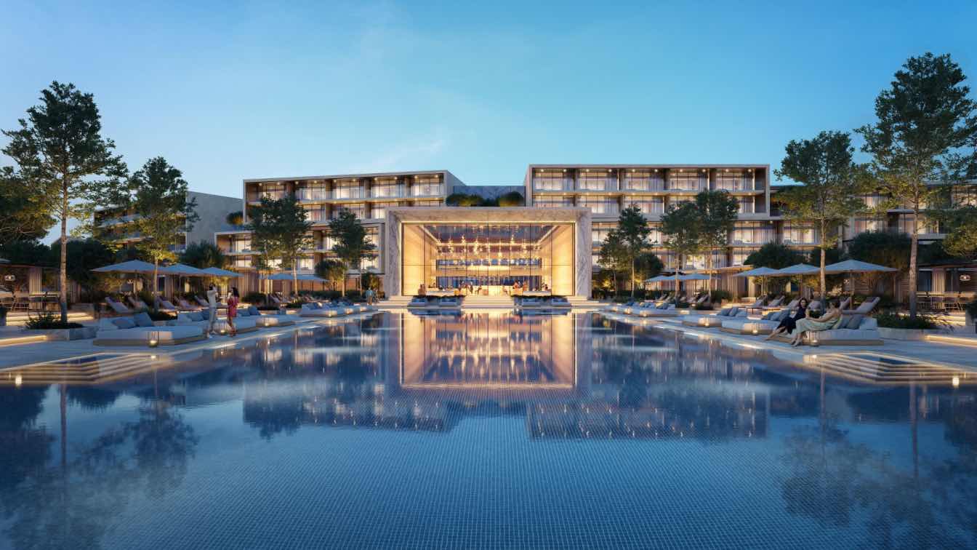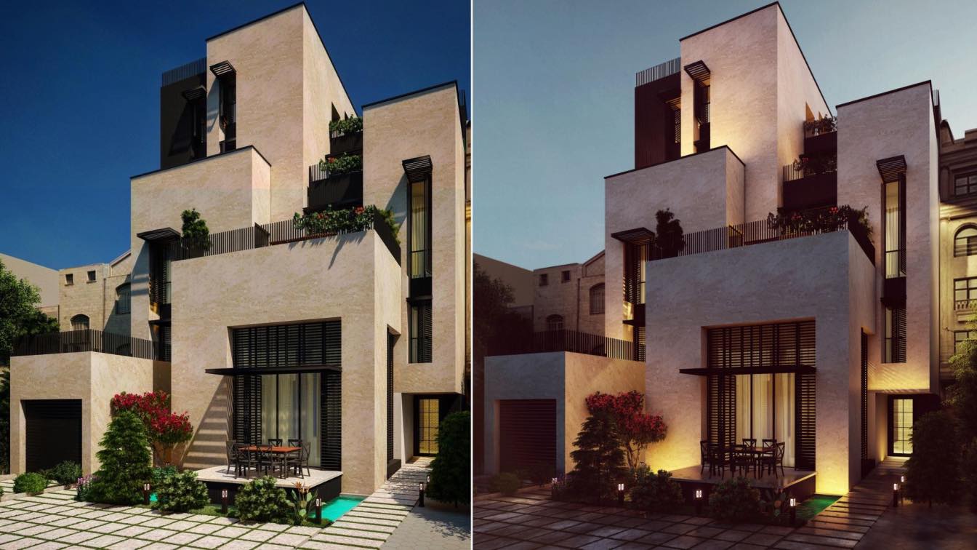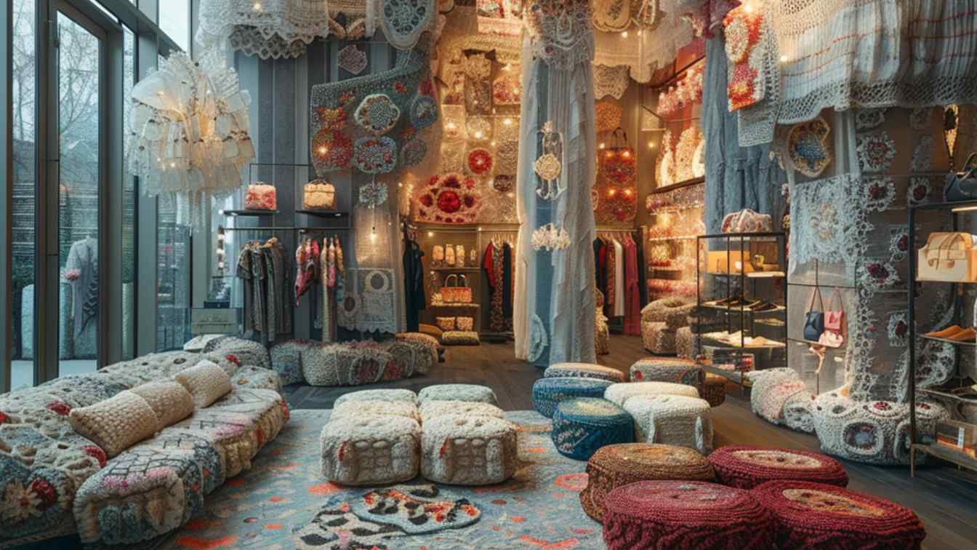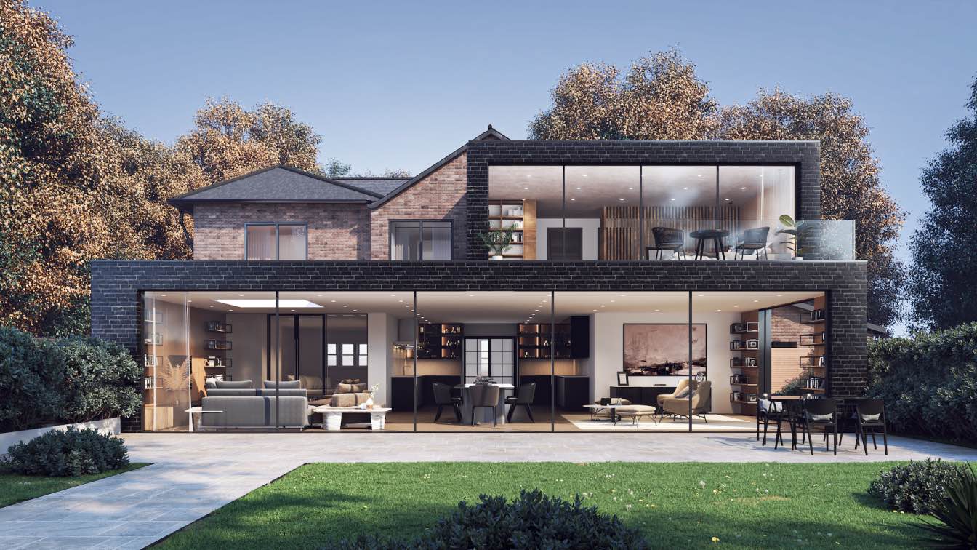Arghavan Norouzi: Inspired by traditional Persian architecture, this two-story modern residence embodies a seamless blend of historical design principles and contemporary minimalism. At the heart of the structure, multiple central courtyards act as serene, open-air sanctuaries, creating an intimate connection between indoor and outdoor spaces. These courtyards provide natural ventilation and light and serve as focal points for relaxation and reflection, enhancing the home’s ambiance.
The architectural form incorporates a dynamic interplay of recesses and protrusions, emphasizing depth and shadow throughout the facade. This design element, inspired by Persian architectural heritage, accentuates the structural rhythm, making the building appear as if it’s organically sculpted from its environment. Tall, narrow windows and strategically placed skylights maximize natural lighting while maintaining privacy, allowing light to filter in at various angles and enhancing the spatial experience within.
The exterior facade prominently features textured brickwork, chosen for its durability, thermal efficiency, and homage to Iranian materials. The earthy tones of the brick harmonize with the surrounding landscape, providing a grounded, timeless aesthetic that echoes traditional construction methods. Modern architectural touches like slender, elongated windows and minimalist lines add sophistication, creating an inviting yet distinctive atmosphere.
Each interior space is designed to promote tranquility, with a carefully curated selection of greenery in both courtyards and terraces that bring a refreshing natural element into the home. This interplay between the built environment and nature embodies biophilic design principles, fostering a sense of calm and well-being for residents. Thoughtfully constructed to harmonize with its environment, this home offers an inviting sanctuary that respects traditional Iranian aesthetics while embracing a modern, functional design.







