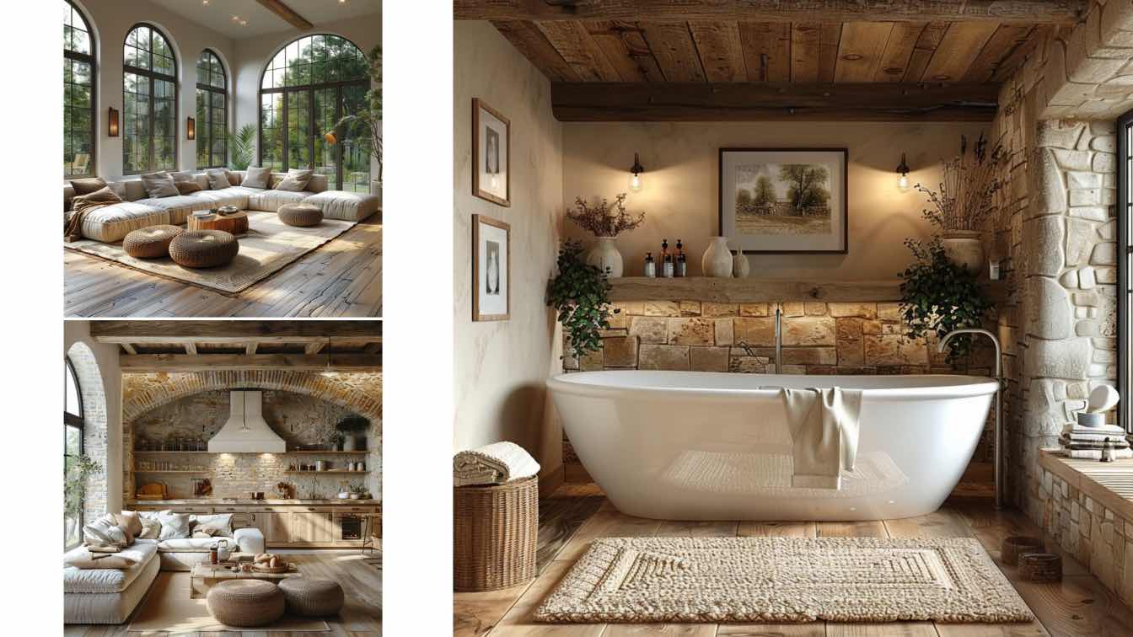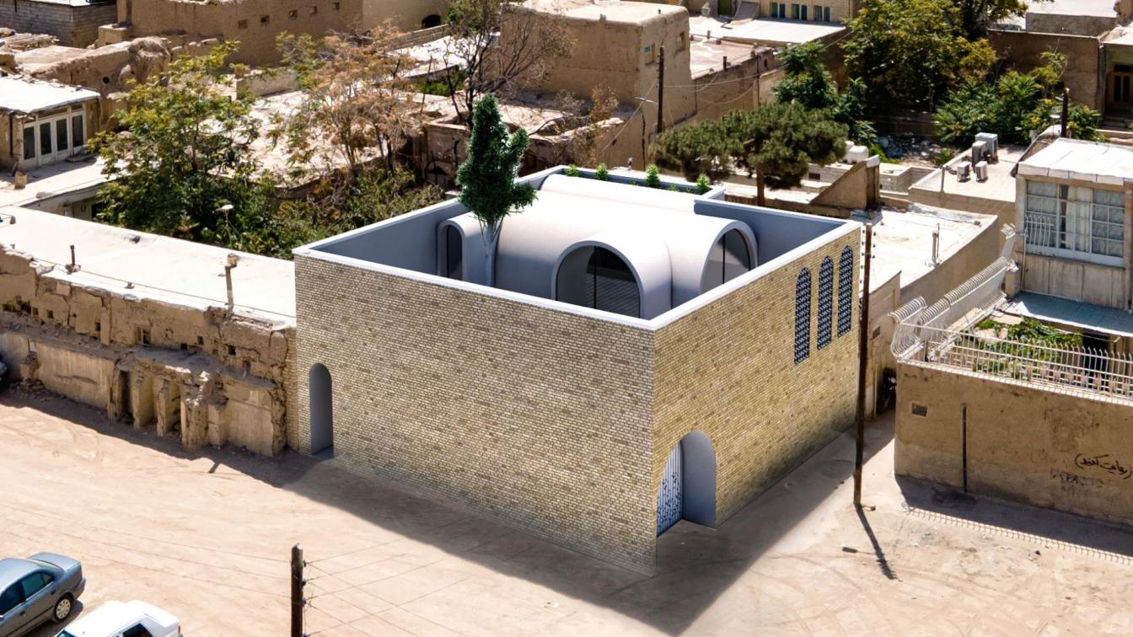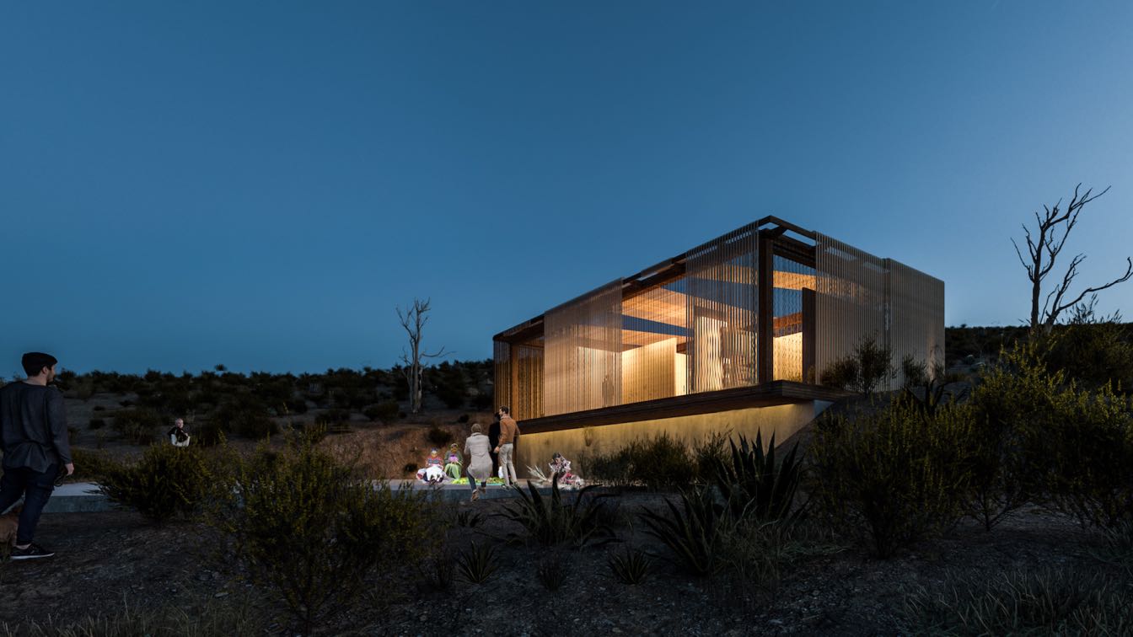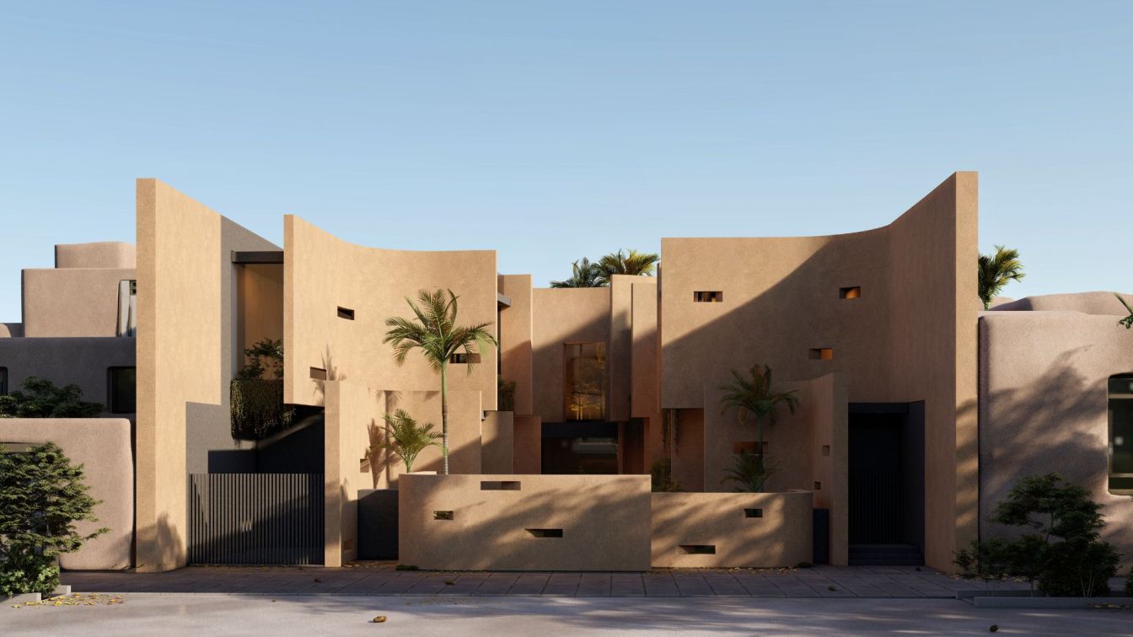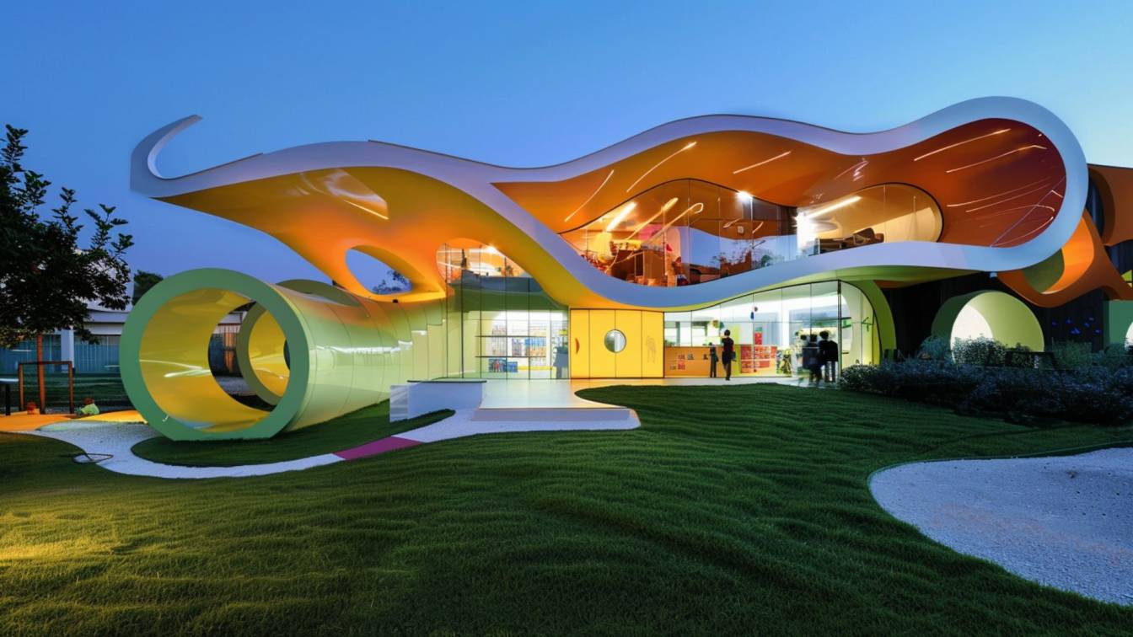Green Clay Architecture: Step into the heart of comfort and elegance with our modern house featuring a stunning country interior design style. This home seamlessly blends contemporary elements with the warm, inviting aesthetics of the countryside, creating a space that feels both luxurious and homely.
The open-plan living area is adorned with natural materials such as reclaimed wood beams, stone fireplaces, and rustic furniture pieces, all set against a backdrop of soft, neutral tones. These elements bring a touch of nature indoors, enhancing the serene and cozy atmosphere. Modern amenities and sleek finishes ensure that functionality meets style, offering the best of both worlds.
Large windows flood the space with natural light, highlighting the beauty of the handcrafted details and allowing the serene countryside views to be part of the interior charm. Plush textiles, from woven rugs to cozy throw blankets, add layers of comfort, making every corner of this home a perfect spot to unwind.
Whether you’re hosting a dinner party in the spacious kitchen, relaxing by the fire, or enjoying a peaceful moment in the sunlit reading nook, this modern country home offers a unique blend of sophistication and rustic charm. Let this inspired design be your guide to creating a home that exudes warmth and style.

















