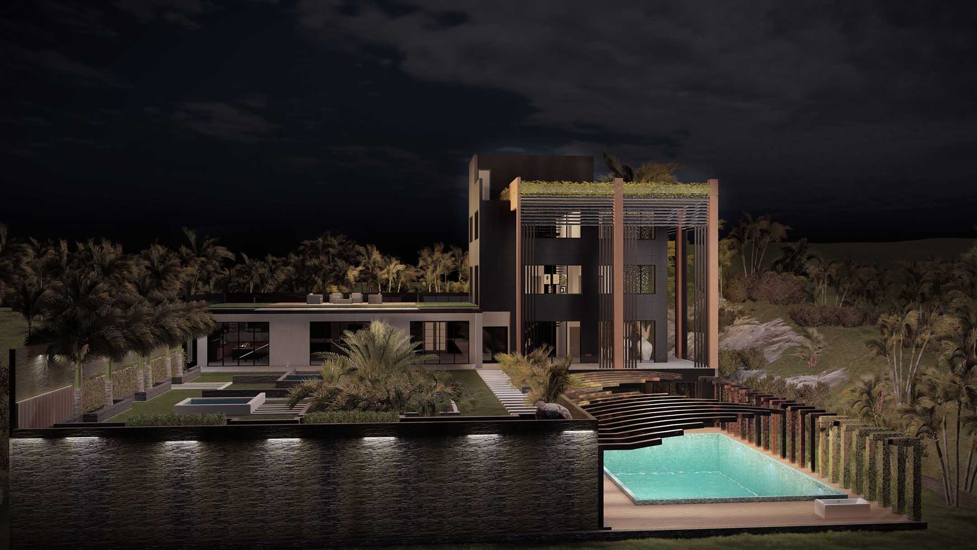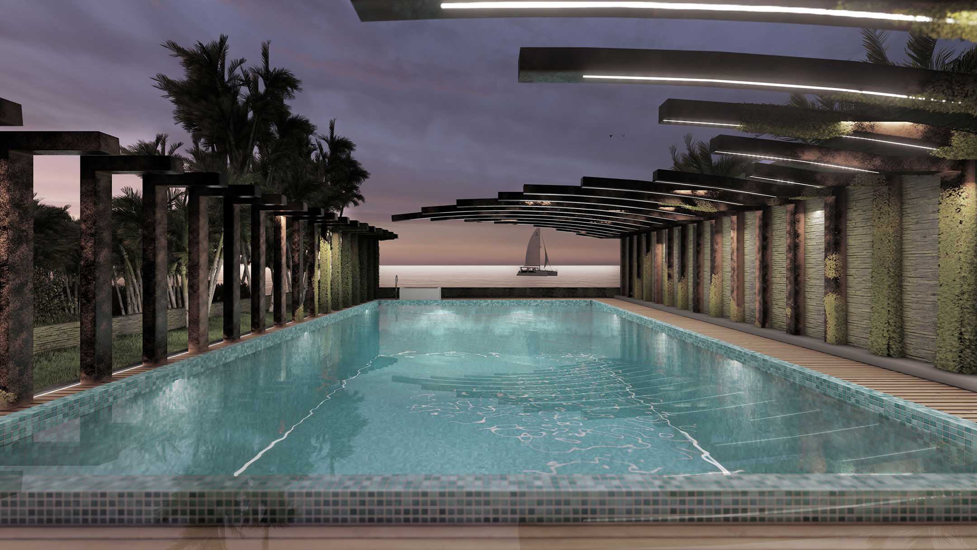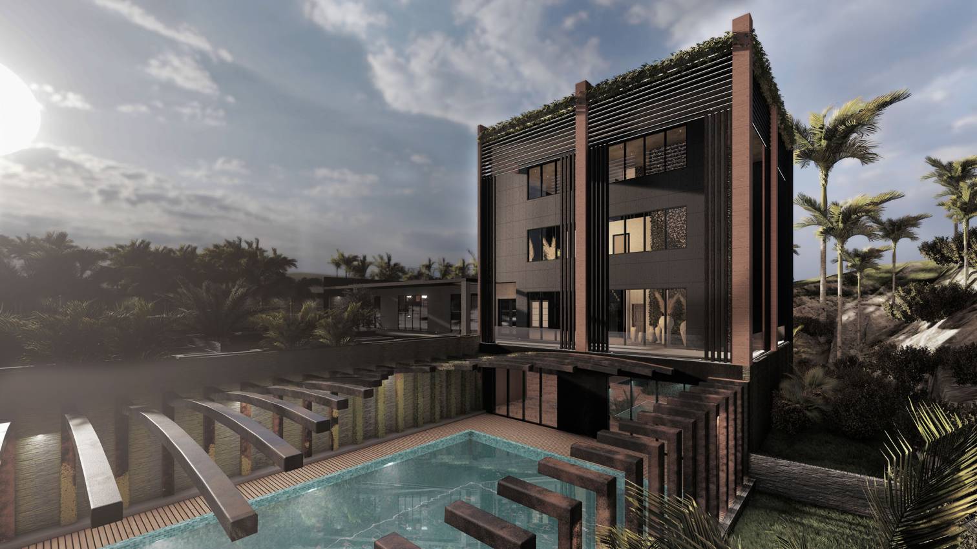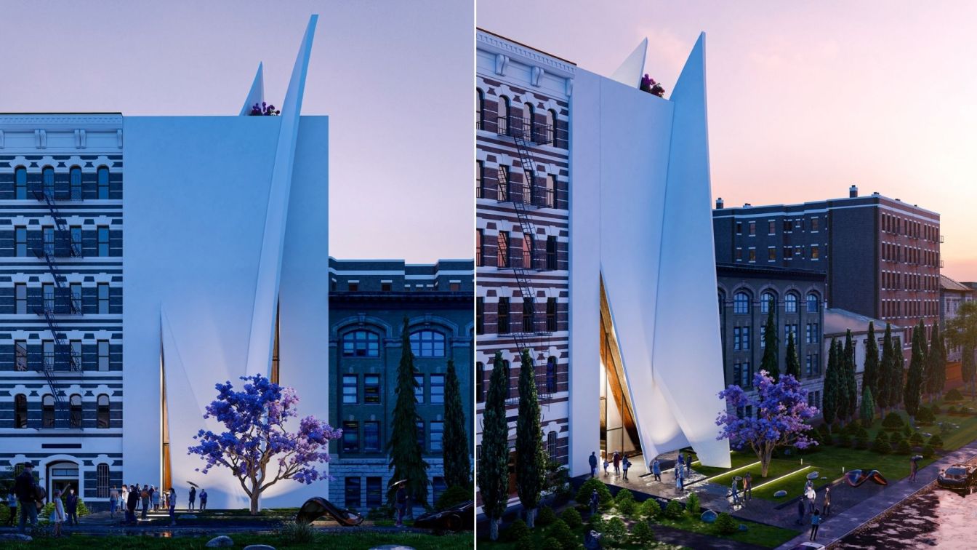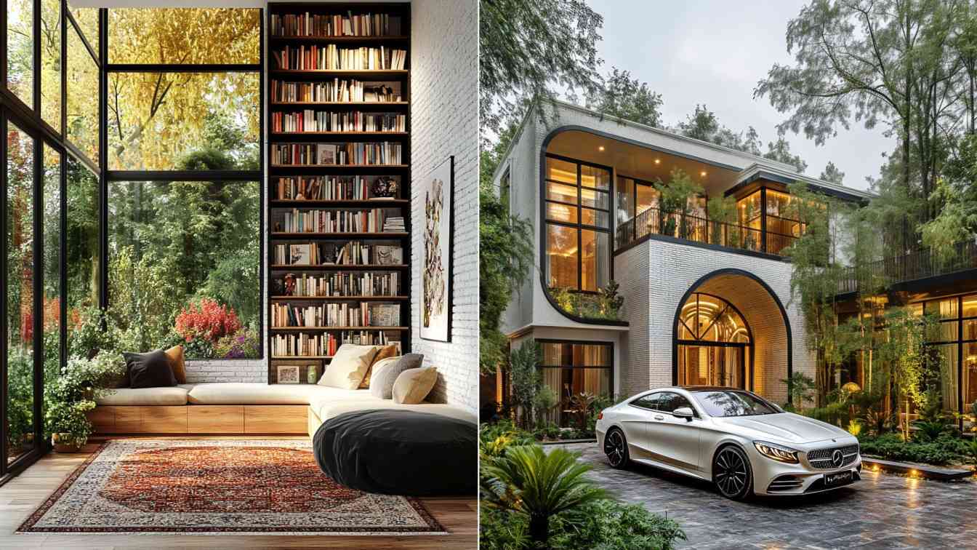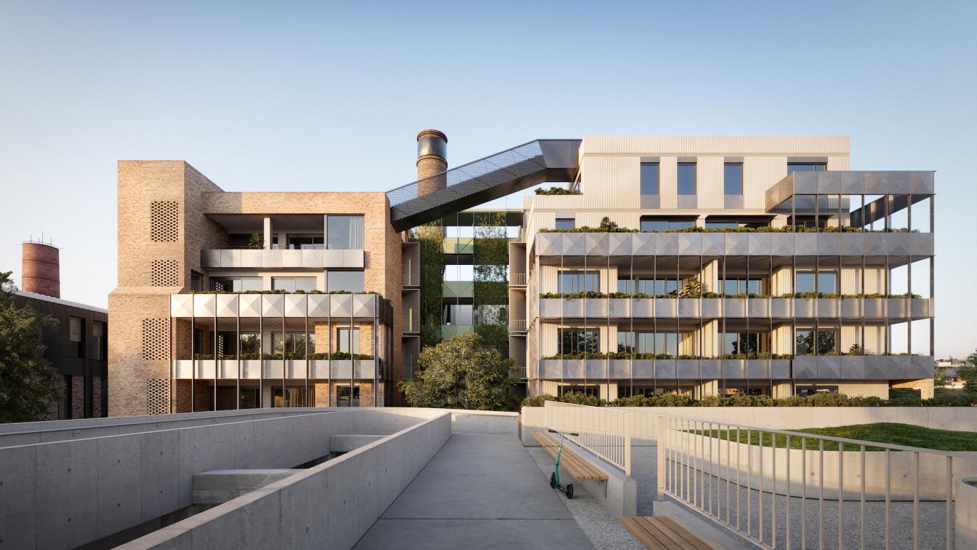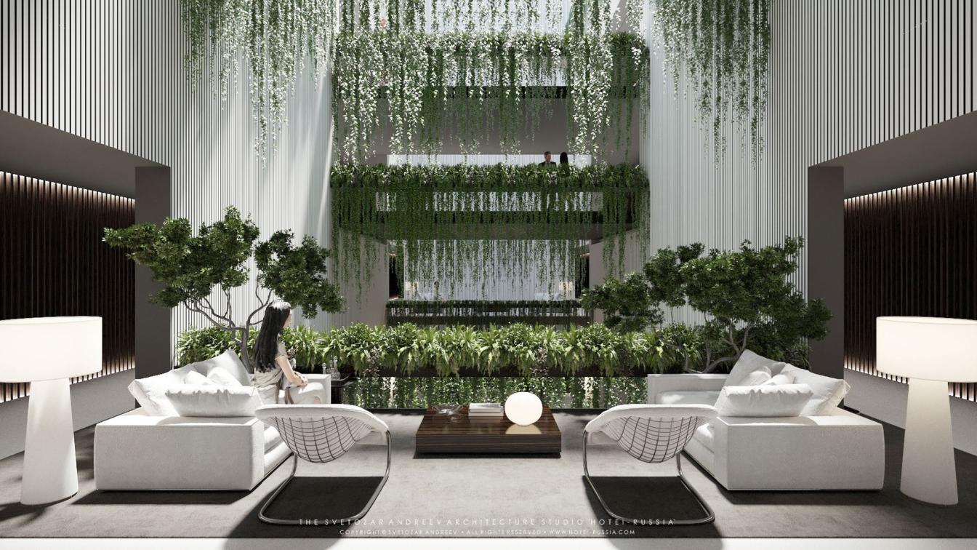Azimi Art : The name of this villa means “Nature” and the reason for choosing this name is that it has tried to use natural materials such as stone, brick, wood, etc. in all parts of the project. Also, I decided to bring nature into the building by utilizing natural elements such as trees, shrubs and green walls. The use of stone and green walls doubles the sense of fusion between building and Nature and reconciles man with Nature, improving the quality of the enclosed space visually. The shape and volume of the building are designed with natural proportions to be eye-catching, and different spaces have been created so that residents can experience a sense of being in Nature everywhere in the building.
Building volume
The general form of the building consists of the joining of several cubes together, which is a regular combination of regular forms that induces a sense of stillness, purity, logic and balance. Exposure columns of the building, in addition to being responsible for the role of the structure, can easily connect the interior spatial divisions with the adjacent spaces and separate the edges of the internal and external spatial divisions as well. Linear components that are used both horizontally and vertically in the volume of this building, while enabling passing sunlight and wind breeze, can beautifully define and enclose the external spaces. In addition to being the main protector of the building from natural factors, the roof surface can also be a visually beautiful element in this building, using linear components and plants, trying to add the beauty of the building. Large openings in this project, in addition to air circulation, have been able to bring natural light and freshness of the surrounding nature into the building. The purpose of placing the pool at the lowest level of the project was to create a sense of security and tranquility for the residents. I also expected to intensify this feeling by repeating the linear elements and creating a semi-enclosed surface.



