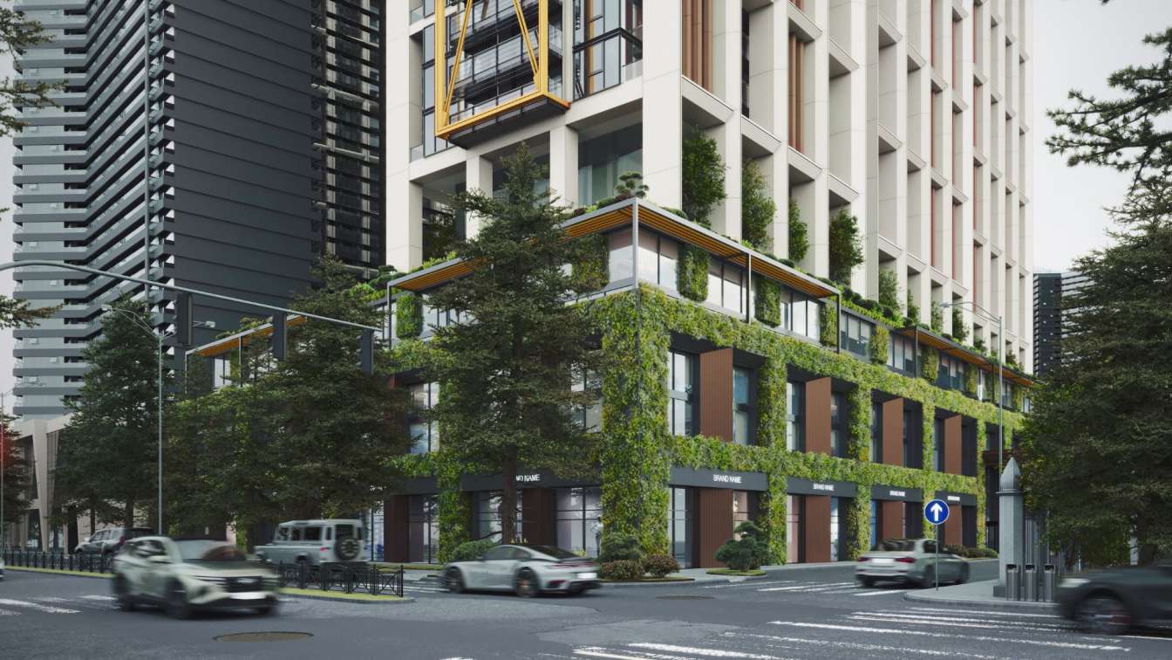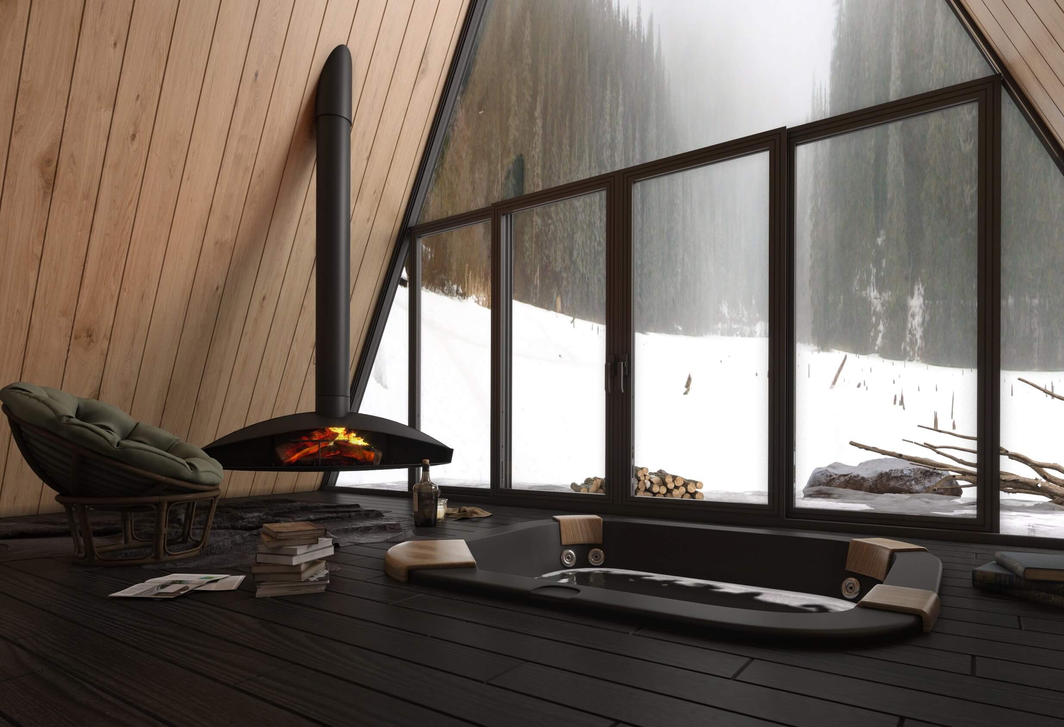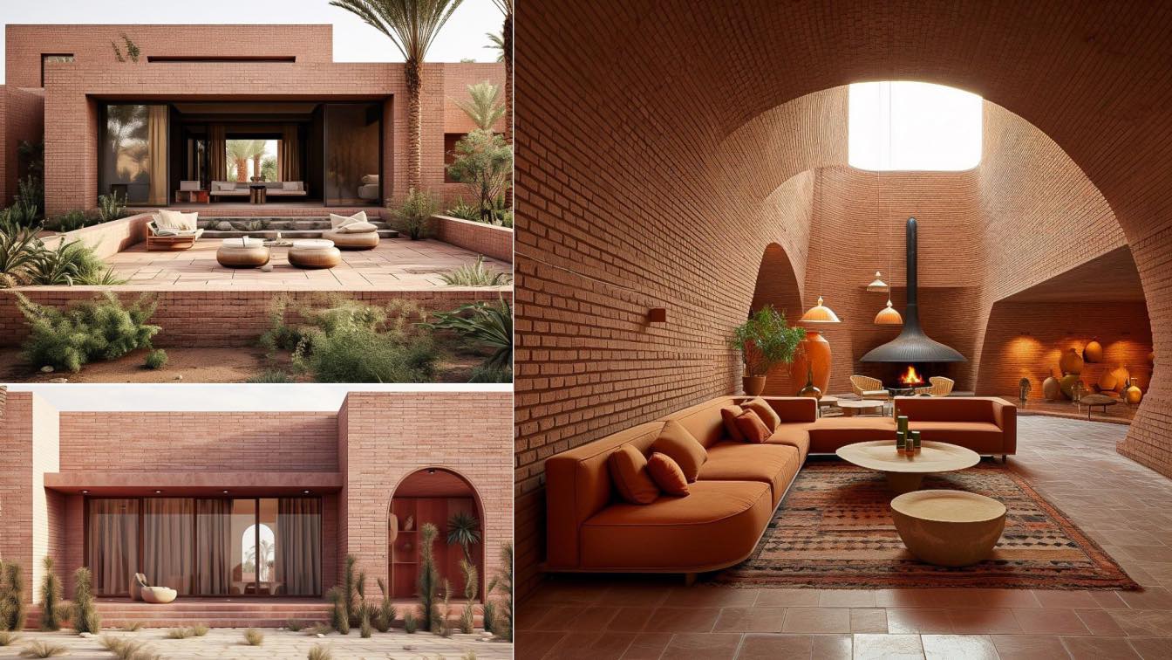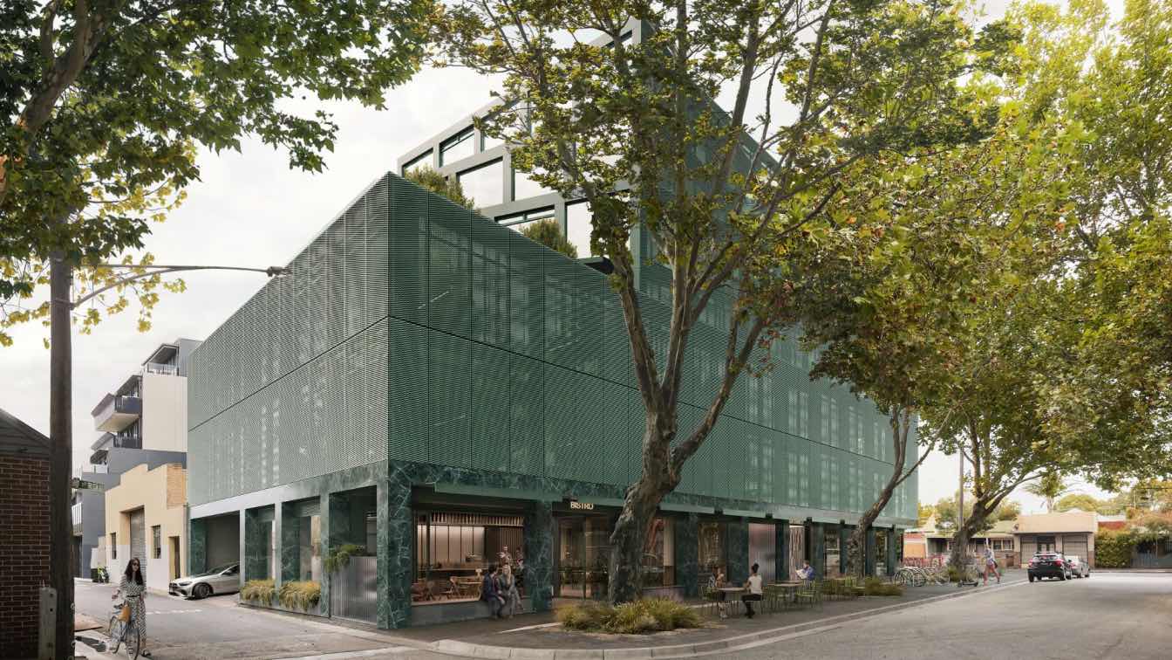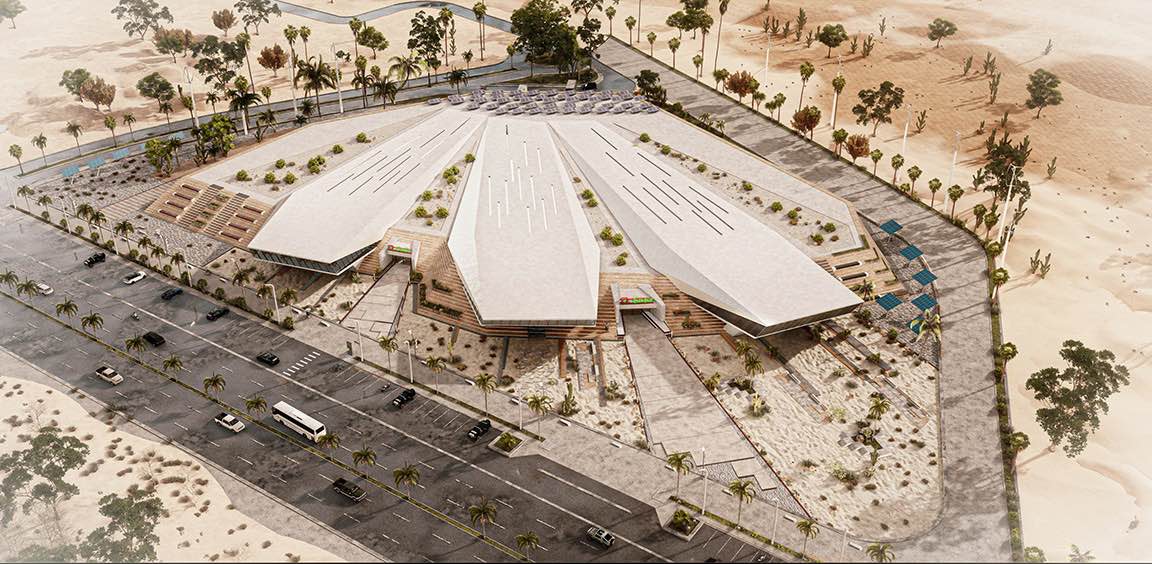SPECTRUM Architecture: Situated in the prime location of Batumi, the exceptional residential complex "Next ADDRESS" stands out with its impeccable architecture and resident-centric solutions, providing unparalleled comfort.
The building's elegant and innovative design, along with its unconventional aesthetics, will seamlessly blend with the traditional elements and distinctive features of Batumi's old and new architecture, creating a harmonious and balanced environment. Adding to the allure of the complex, panoramic elevators provide breathtaking views of Batumi and the sparkling sea. Towering at a height of 206 meters, the building houses luxurious penthouses on its top floor, offering an elevated living experience with unparalleled vistas.
The Podium
The architectural structure of the complex is divided into two main parts: a vibrant green podium housing commercial facilities and three multi-story residential complexes. The podium features a refreshing green terrace and a captivating swimming pool, offering residents a serene oasis within the bustling city. One of the most remarkable and distinguishing aspects of the building is its green facade. Enveloped entirely by a natural covering, the podium bears both visual appeal and ecological significance. The green facade efficiently absorbs a substantial amount of CO2, reduces energy consumption, and contributes to a healthier environment. The diverse range of plant species used in its creation fosters biodiversity and promotes environmental well-being.

Striking Features
In addition to its captivating location and luxurious amenities, Next Address boasts several striking features that set it apart. The sleek and modern architecture, characterized by its clean lines and geometric shapes, is a testament to contemporary design principles. The innovative façade design further enhances the building's visual appeal, making it a true architectural marvel in Batumi. The carefully crafted façade not only adds to the building's aesthetic charm but also serves functional purposes. It incorporates energy-efficient elements, contributing to the complex's sustainability goals and reducing the overall environmental impact.
Interior Design
The interior design of "Next ADDRESS" is a seamless extension of its minimalist surroundings. Wide windows invite mesmerizing views of the Black Sea into the living space and a comfortable seating area with plush furniture, creating an ideal spot for relaxation. The bedrooms and bathrooms are thoughtfully furnished in a minimalist and simple style, adorned with bright and relaxing colours. Furthermore, the design of the complex ensures integration with the surrounding environment. Residents of the "Next Address" complex can truly enjoy the best of both worlds - a visually stunning architectural masterpiece and a comfortable, modern living space that caters to their every need.



















