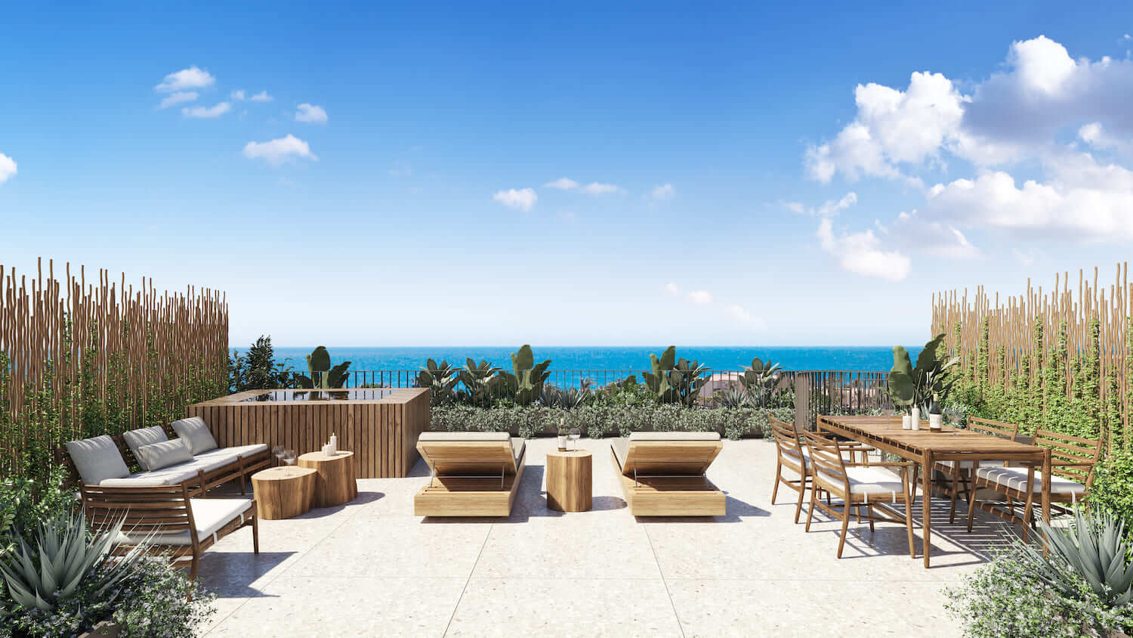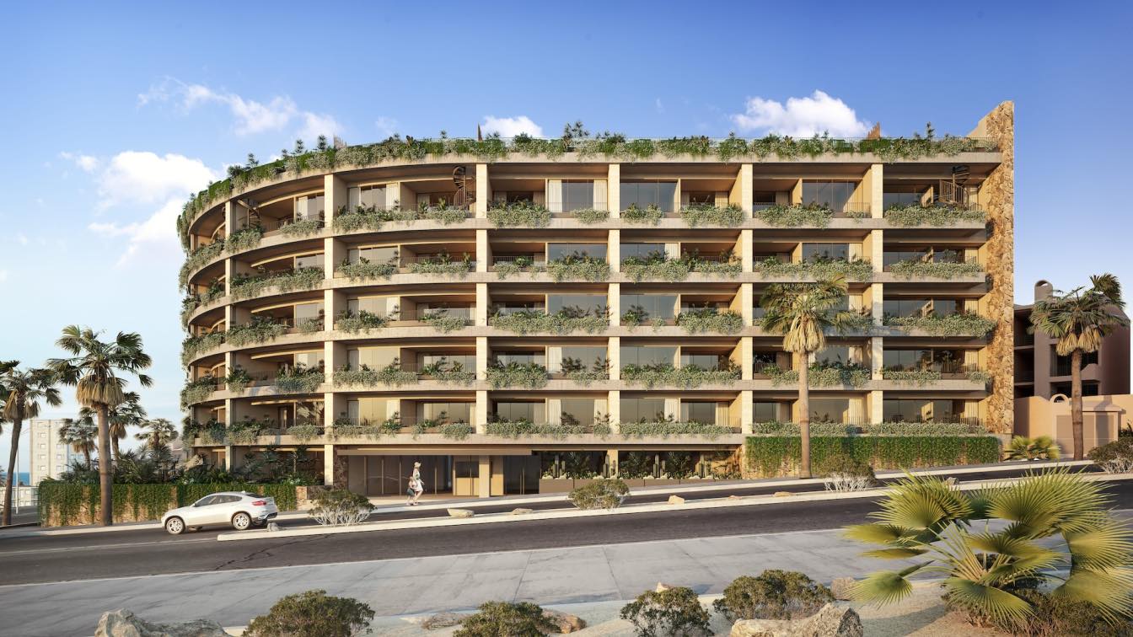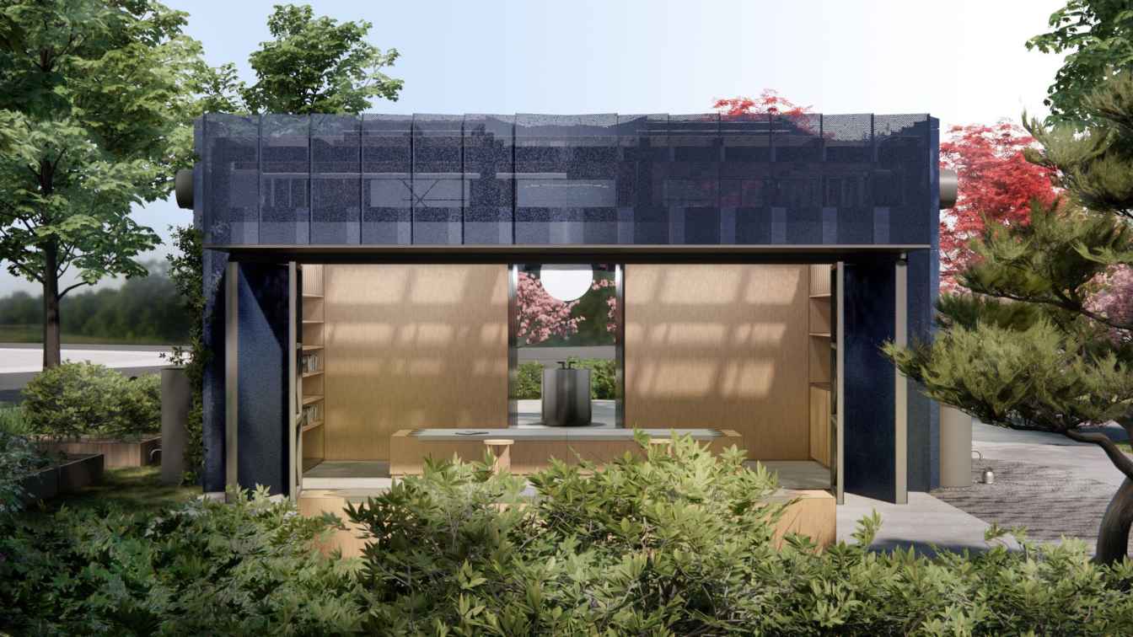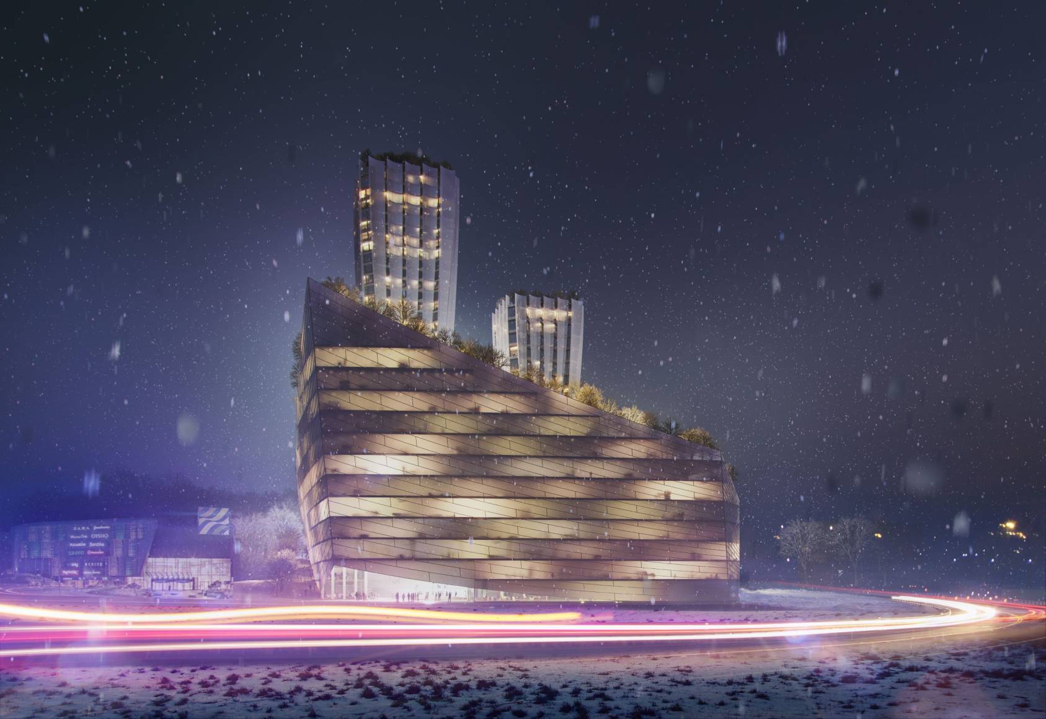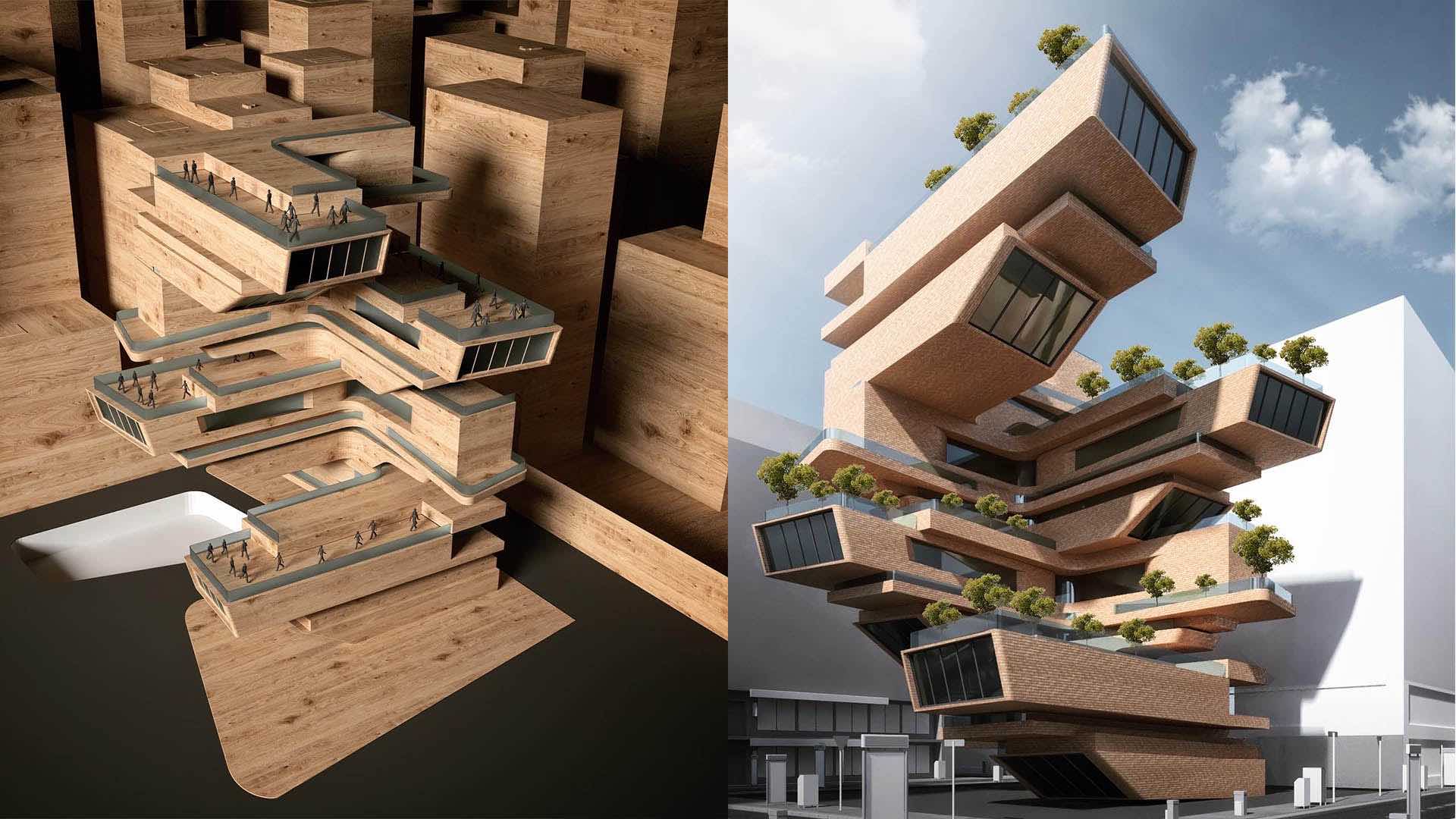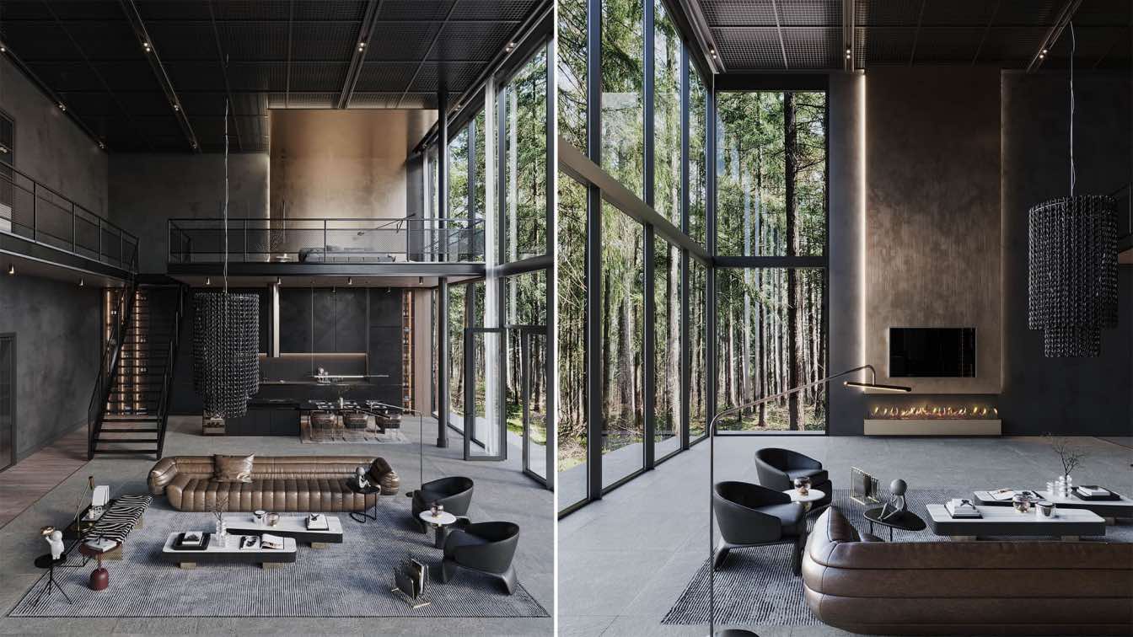Central De Arquitectura: The project is located in the tourist city of San José del Cabo, in the Paseo San José del Cabo Commercial Zone, B.C.S. Mexico. It is a six-story building with two basements, which will have 48 apartments, eight of which are penthouse apartments.
The architectural style of the project is characterized by the great curve of the facade that combines functionality and aesthetics, with which the spaces are fragmented in an integrated manner and exponentially improve the views, orientations, cross ventilation and therefore the environment, creating a dynamic and fluid volume. A constant feature of the building is the use of apparent concrete, used in the facades, which coexists with the vegetation of the project.
The first floor of the building has pedestrian access on the east side of the site along Punta Colorada Street. Entering the building is the Lobby, which leads to the different amenities of the project: a gym, multipurpose room, playgrounds, petanque court, pickleball court, grill and a commercial space with unique access through Punta Colorada Street. There are also four Garden Houses with private gardens.
The typological floors from level 2 to level 5 have nine apartments with views of Fonatur Park and the Cortez Sea. The level 6 Penthouse floor has 8 apartments. On the Roof Floor are the roof garden areas of six apartments, which are private areas. There are also two small private terraces and a bar area, pool and bathrooms, and machinery area.
The basement floors are mainly for parking, and also have storage spaces.


