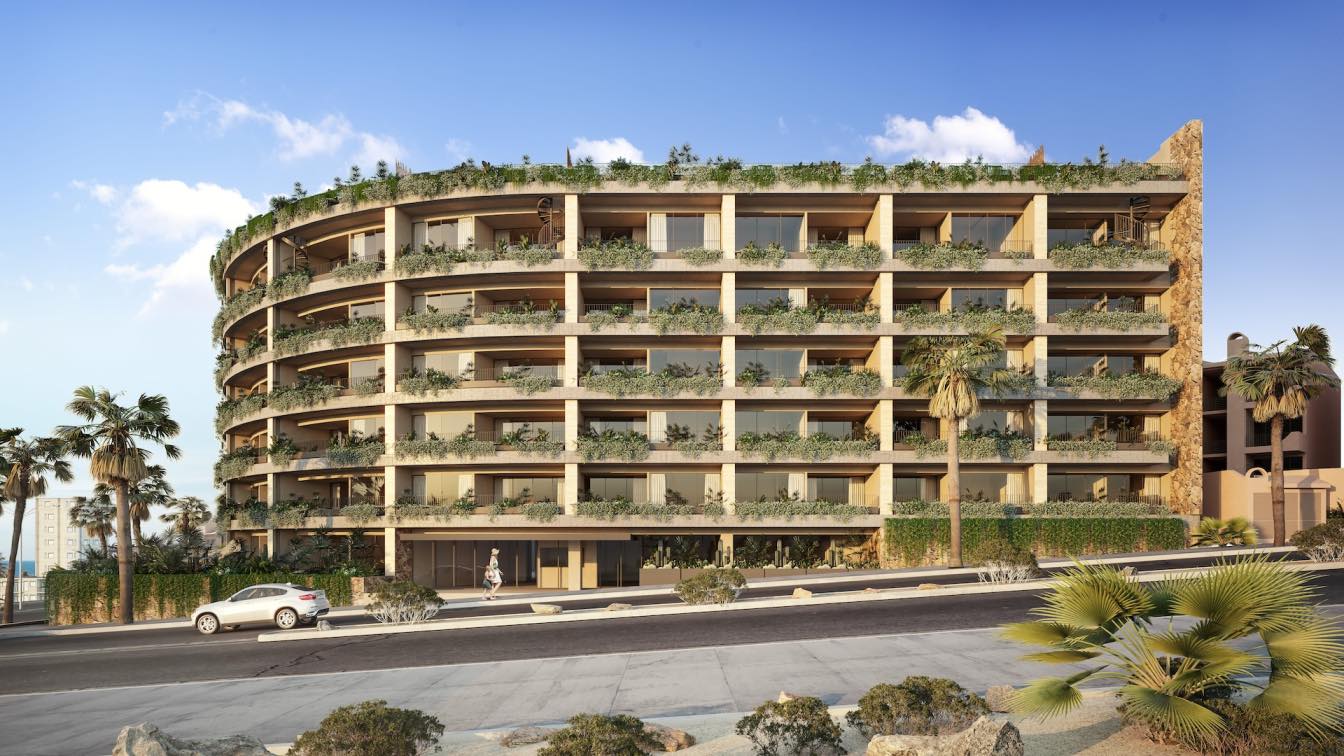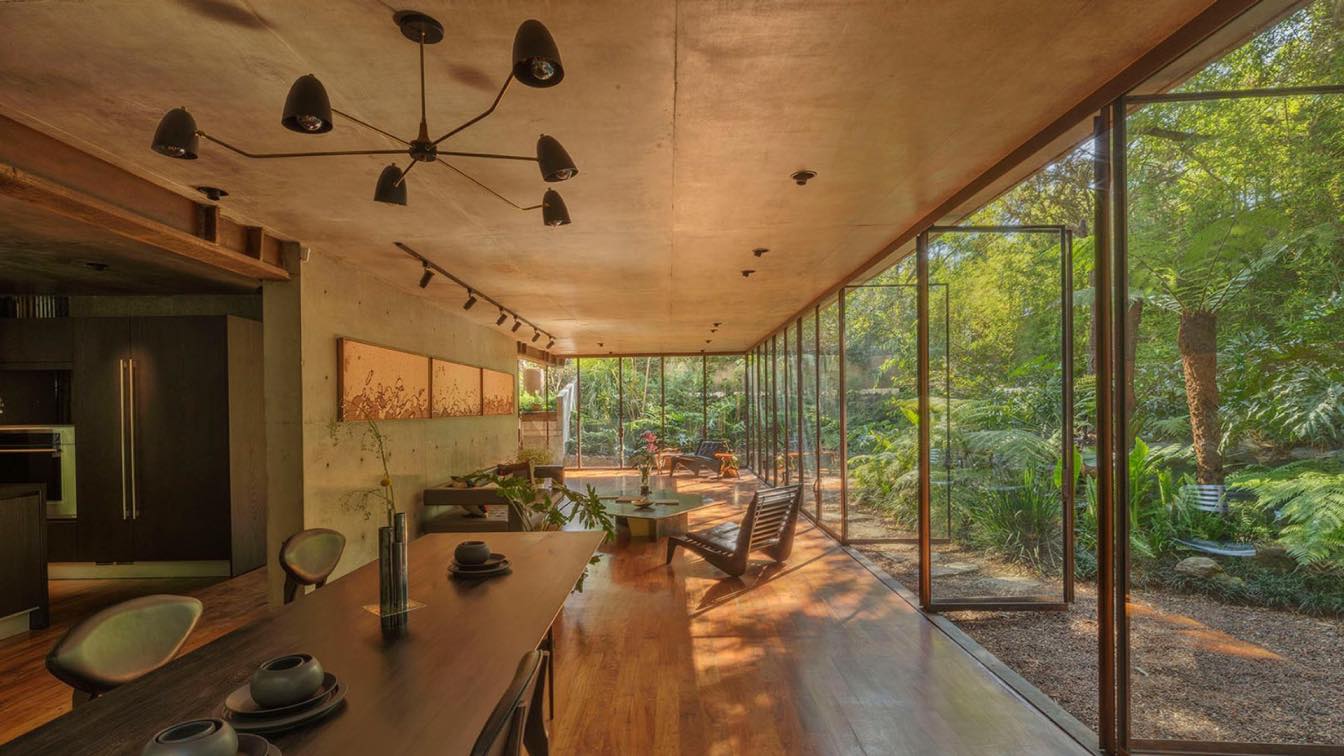The project is located in the tourist city of San José del Cabo, in the Paseo San José del Cabo Commercial Zone, B.C.S. Mexico. It is a six-story building with two basements, which will have 48 apartments, eight of which are penthouse apartments.
Architecture firm
Central De Arquitectura
Location
San José del Cabo, Baja California Sur, Mexico
Principal architect
Moises Ison / José Antonio Sanchez
Collaborators
Ivette Berrondo (Interior design), SBR Ingeniería Estructural e Integral (Structural engineer), Vertebral (Landscape), MV Lightning Studio (Lighting), Julio Galicia Alfonso Arquieta (Supervision
Status
Under Construction
Typology
Residential › Apartments
A house built for a garden. On a quiet street next to Chapultepec forest, a discrete volcanic rock wall reveals an entrance that when entering a young Jacaranda is spotted at the end of the plot bathed in sunlight. Bamboo disguises the boundaries of the plot, and in it, a concrete core is born in the foundations and rises three levels up.
Architecture firm
Vertebral
Location
Lomas de Chapultepec, Mexico City
Photography
Studio Chirika, Ricardo De La Concha
Principal architect
Elías Kalach, Teddy Nanes
Design team
Armando Merida Ramos
Structural engineer
Armando Merida Ramos
Environmental & MEP
Enrique Robelo (Electric) + Ernesto Placencia (Hydraulic/Sewage/Rainwater)
Lighting
Luz en Arquitectura
Tools used
AutoCAD, Adobe Photoshop, Adobe Illustrator
Construction
Miserachi + Vertebral
Material
Concrete, Steel, Tzalam Wood for interiors, Teka wood for exteriors, Glass, Tikal Marble
Typology
Residential › House



