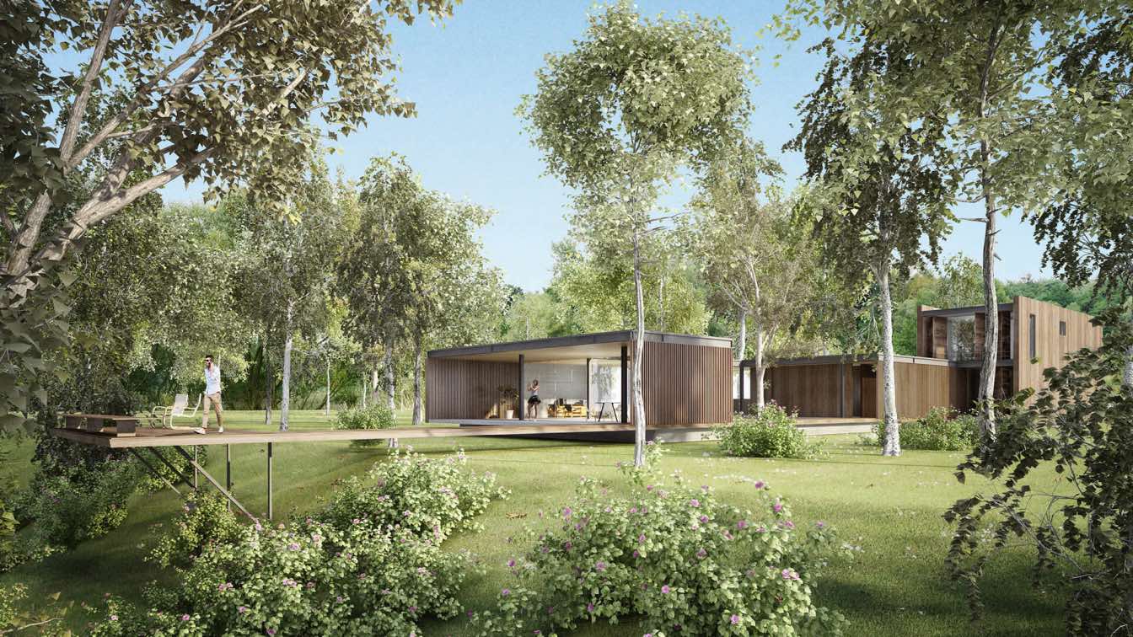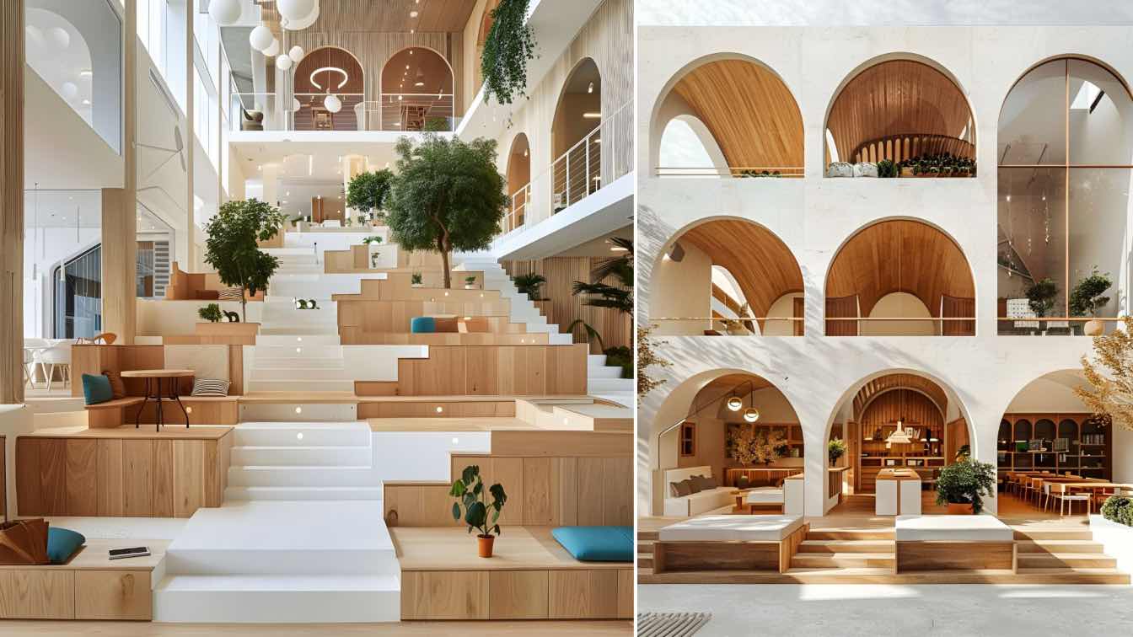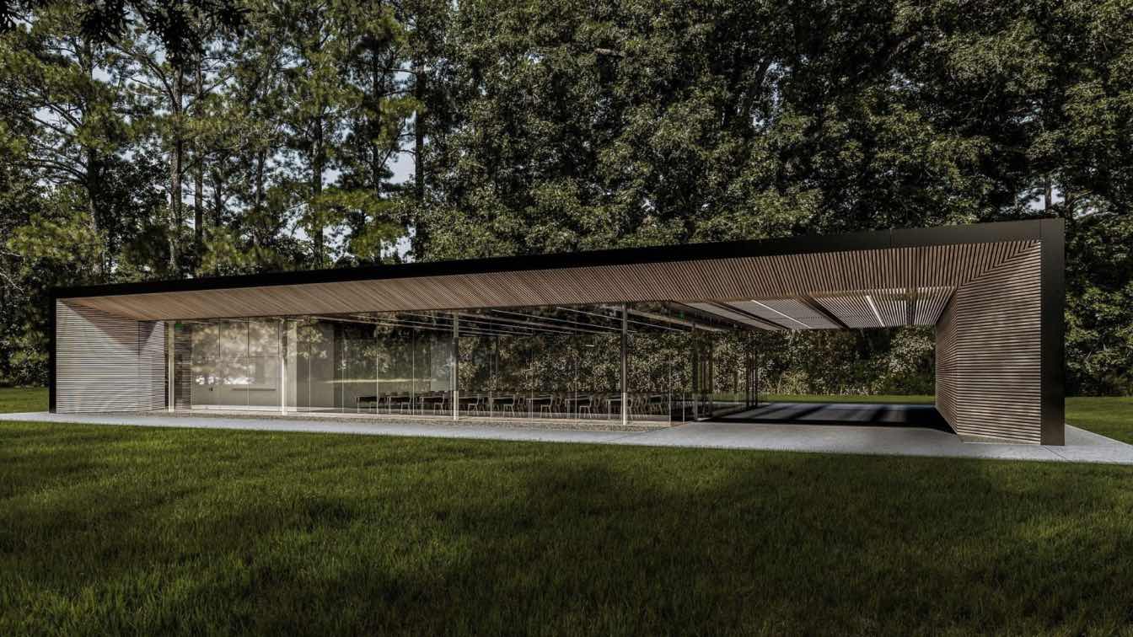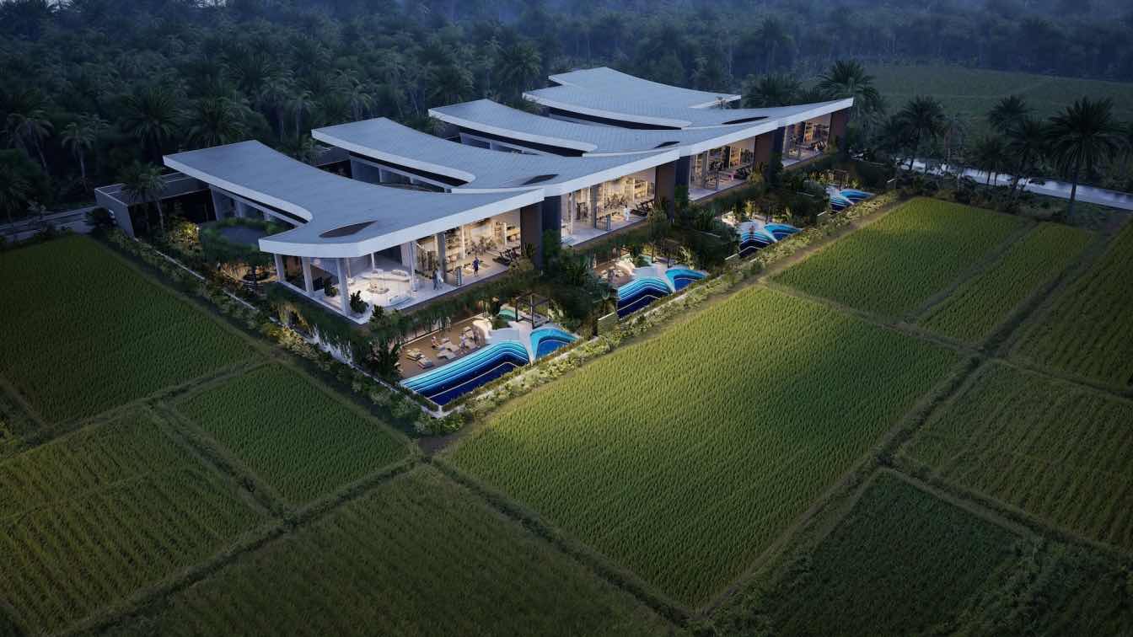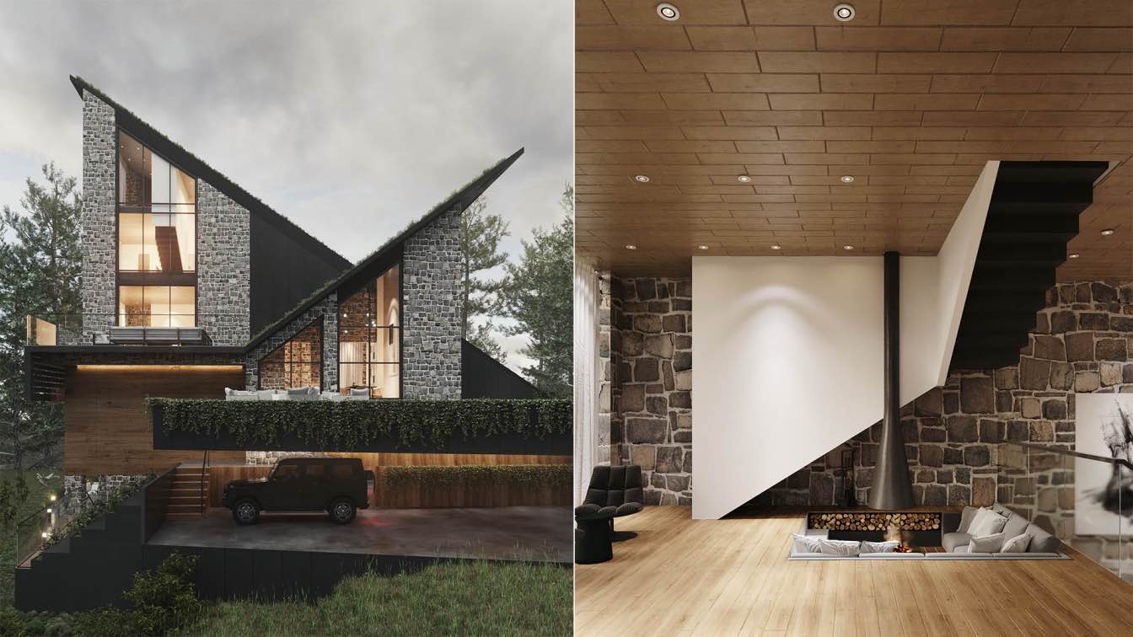UNA barbara e valentim: Prototype of a vertical house for implantation in the middle of a forest, made with an industrial system of glued laminated wood. Organized in section, living room, kitchen and terrace with swimming pool occupy the ground floor; bedrooms the first and second floors; the rooftop is a terrace from where it is possible to see the sea. The compact and vertical organization allows the preservation of trees and obtaining more unobstructed views, in addition to the optimization of natural lighting and natural ventilation conditions.





