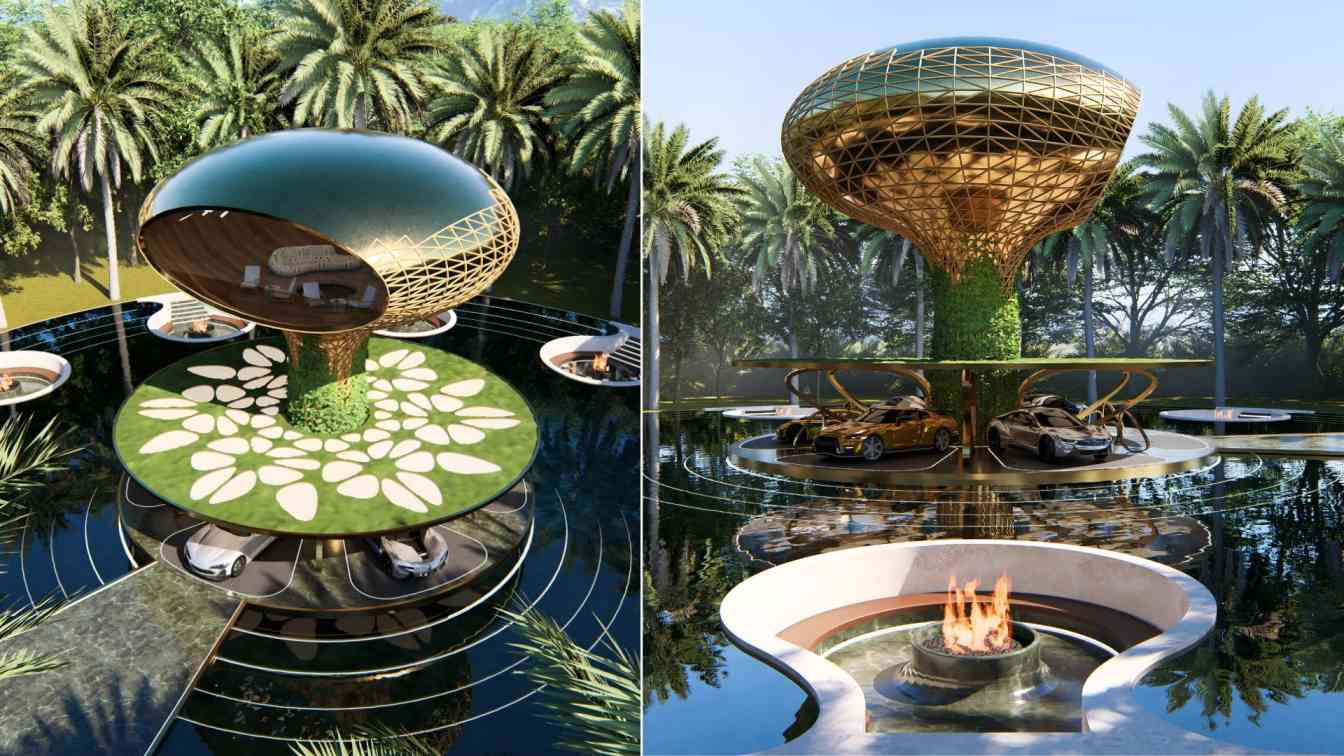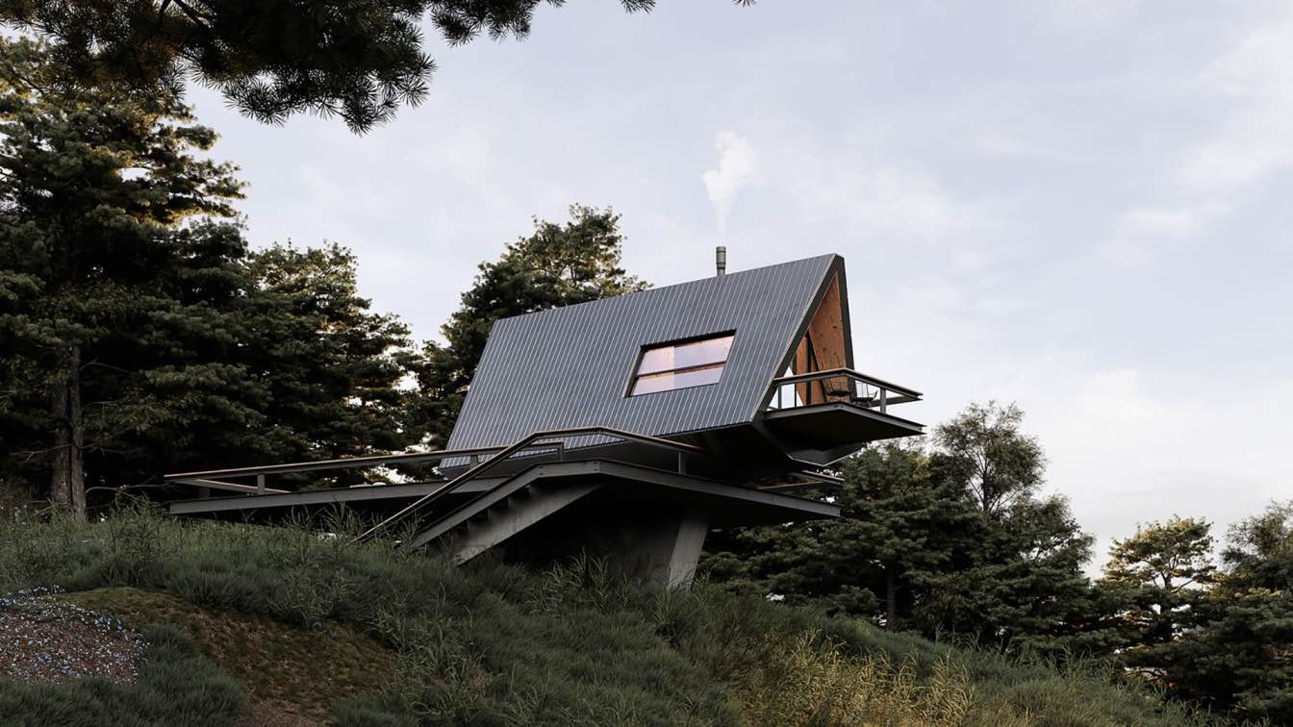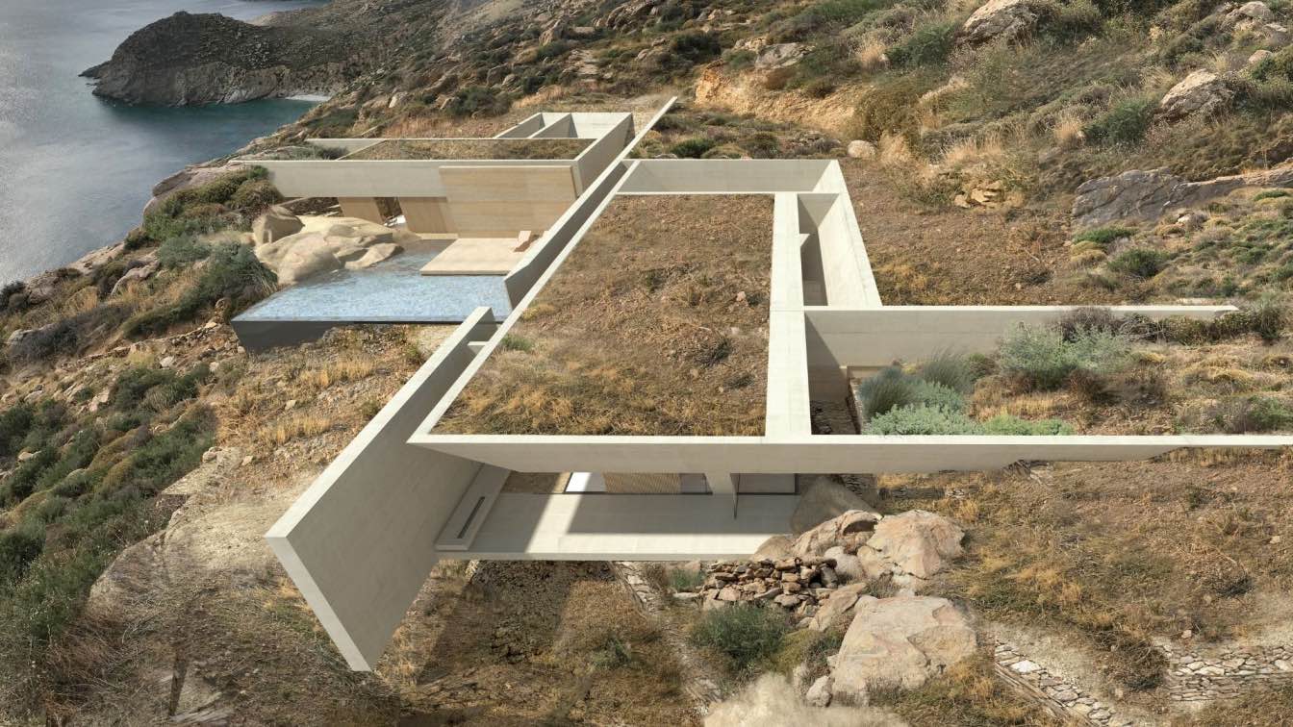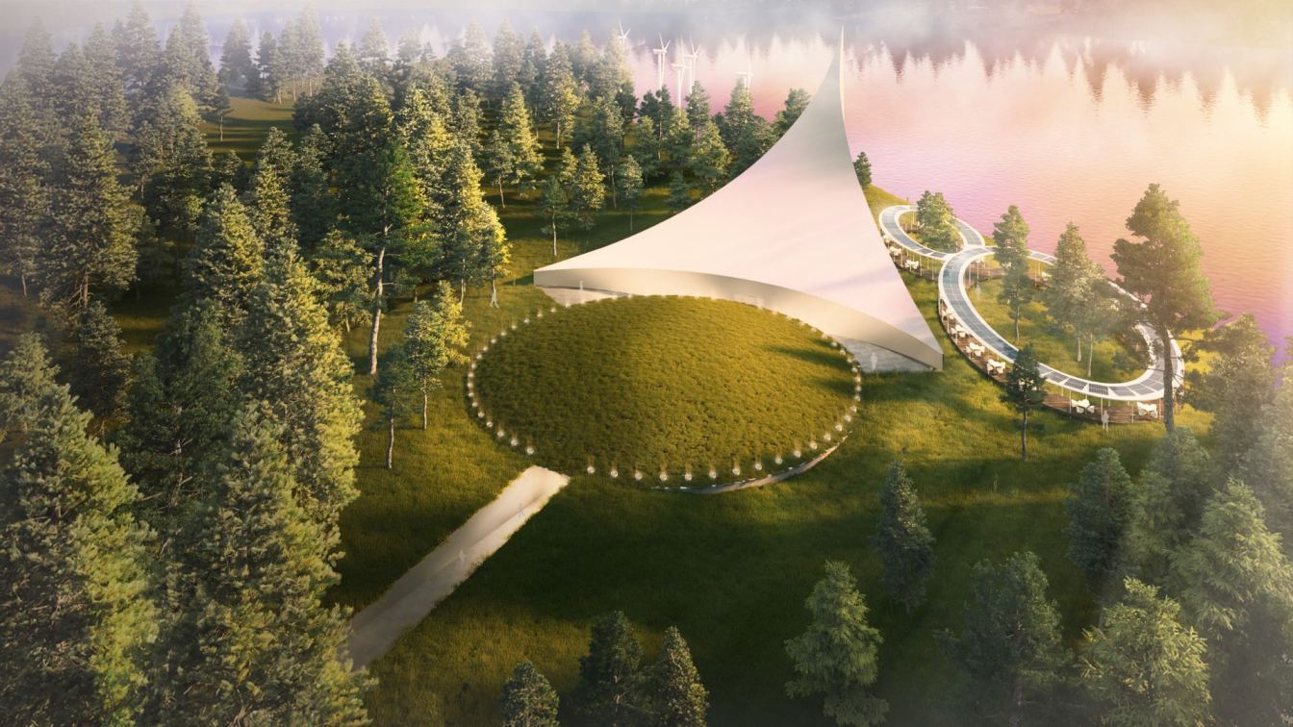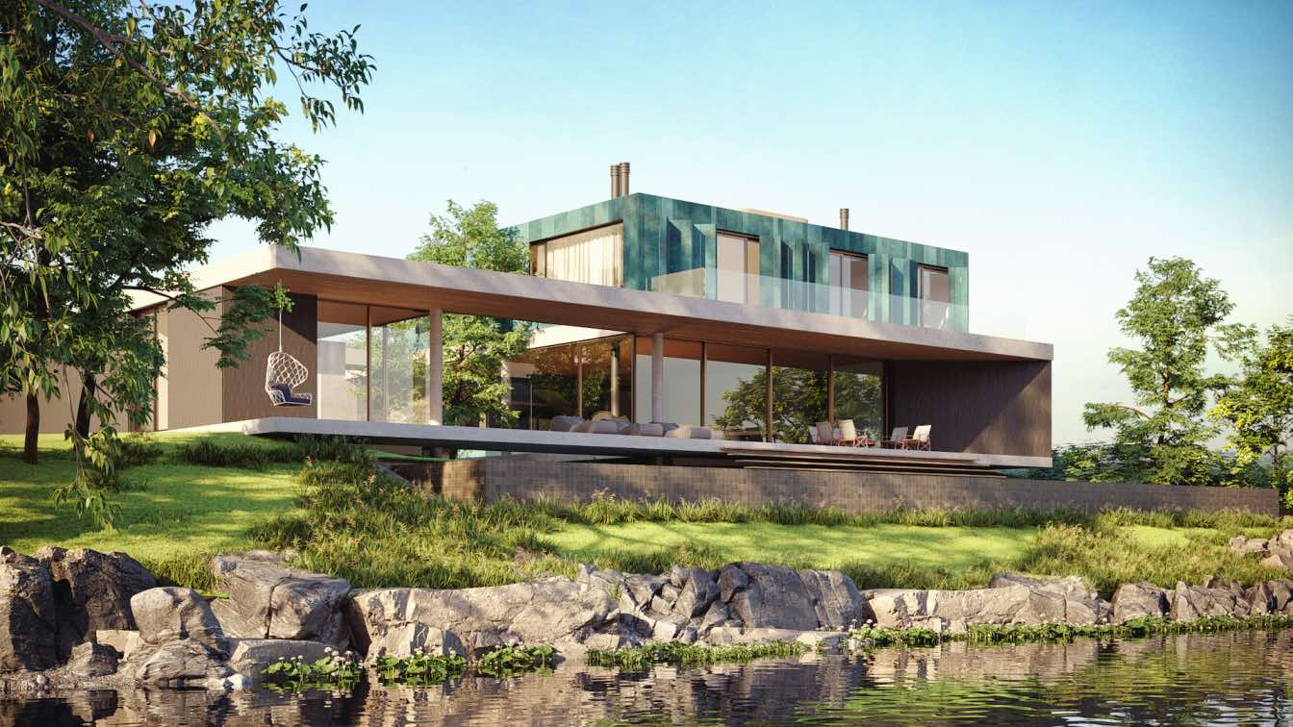Veliz Arquitecto: Lotus Parking was born from a bold vision: to transform the act of parking into a sensorial and aesthetic experience. Inspired by the lotus flower, a symbol of perfection, purity, and rebirth, this project redefines the concept of luxury residential parking, merging nature, advanced technology, and sculptural design into a single work.
It is much more than a functional solution: it is a living architectural piece, capable of disappearing beneath a natural pool and emerging as a floating flower. A project that transforms mechanical movement into visual poetry.
















