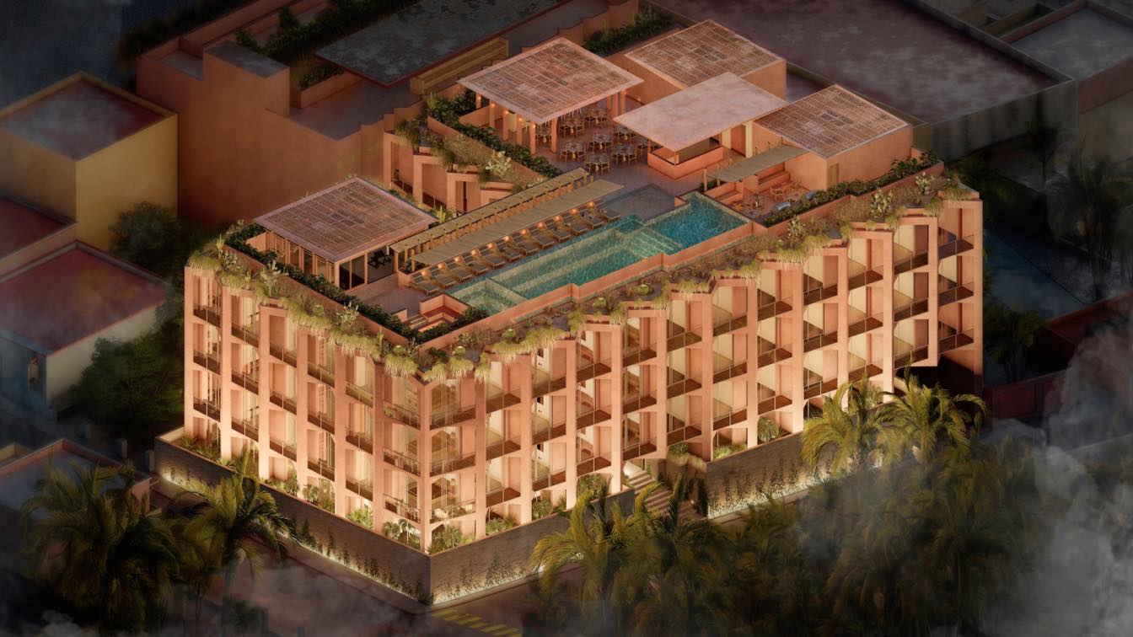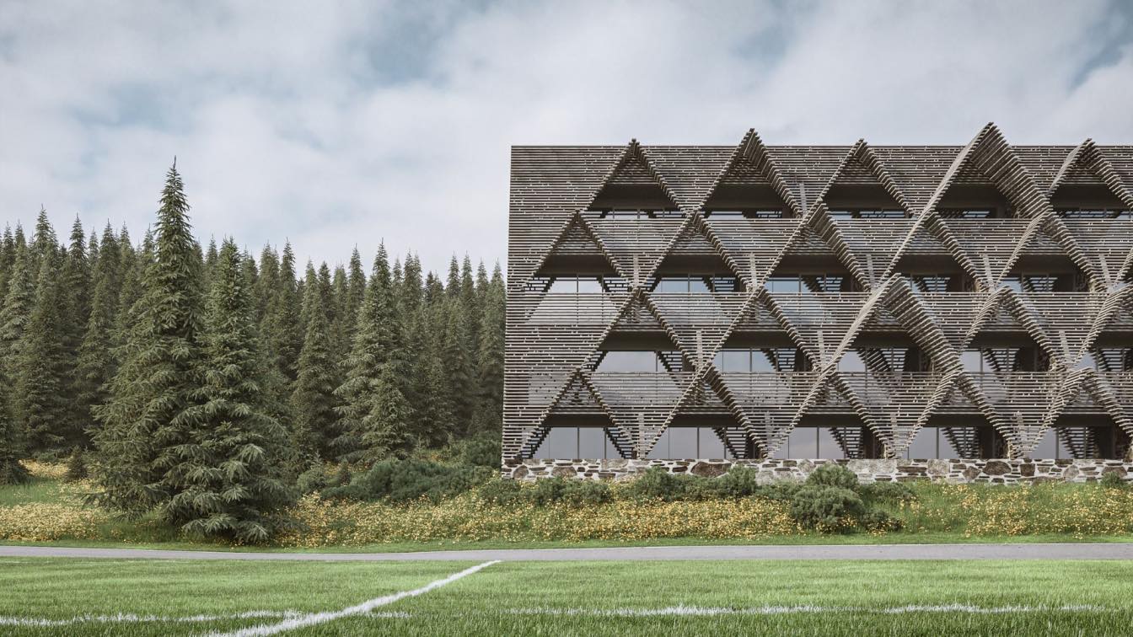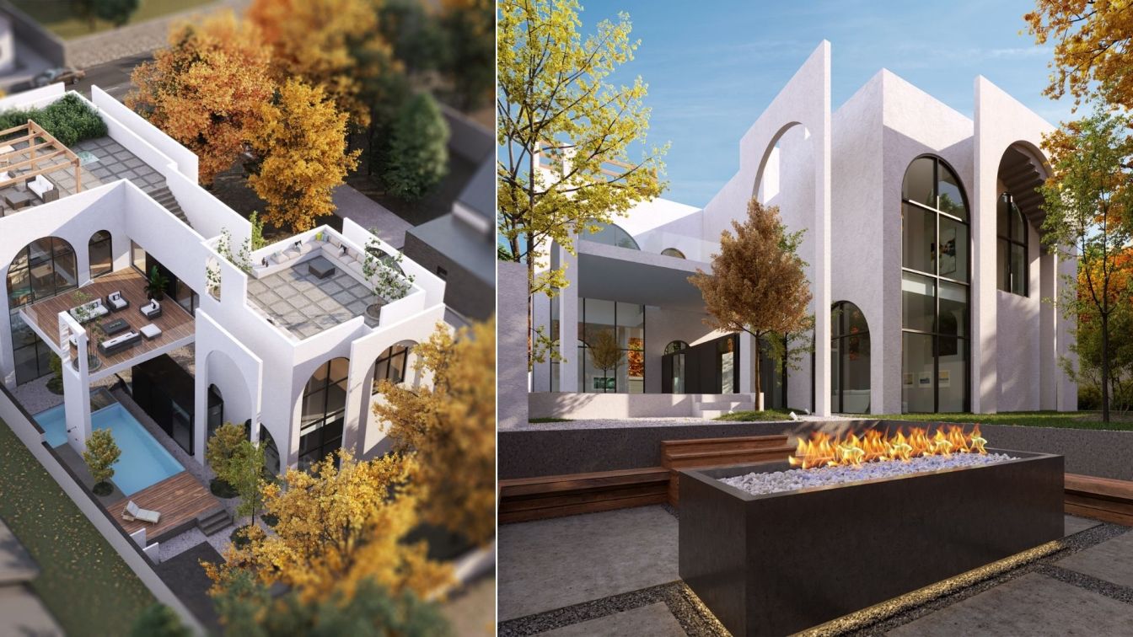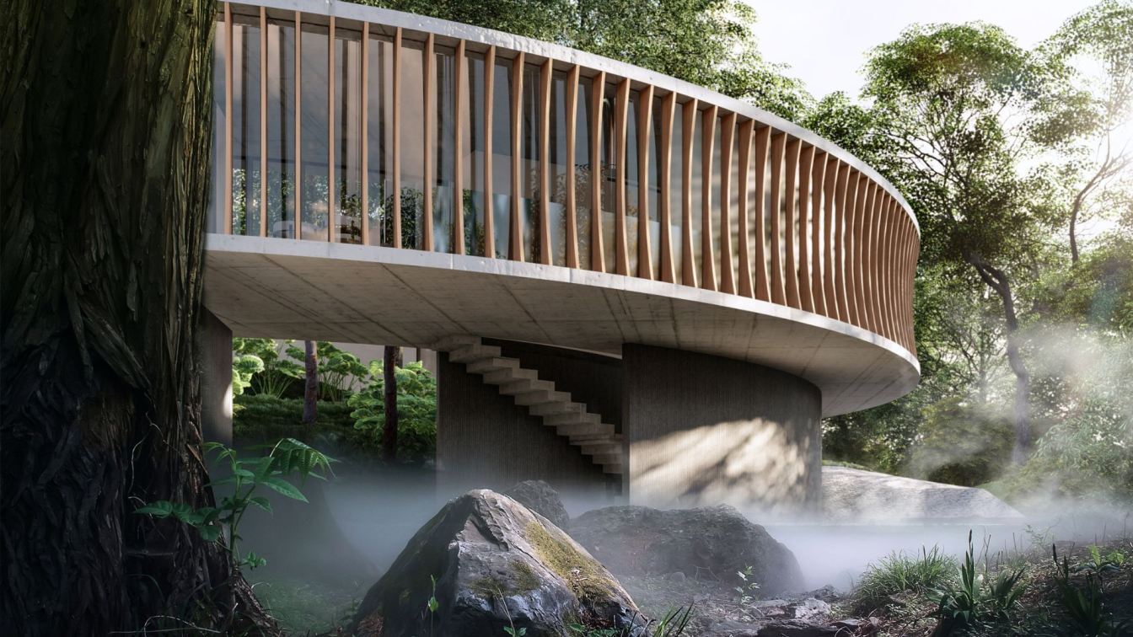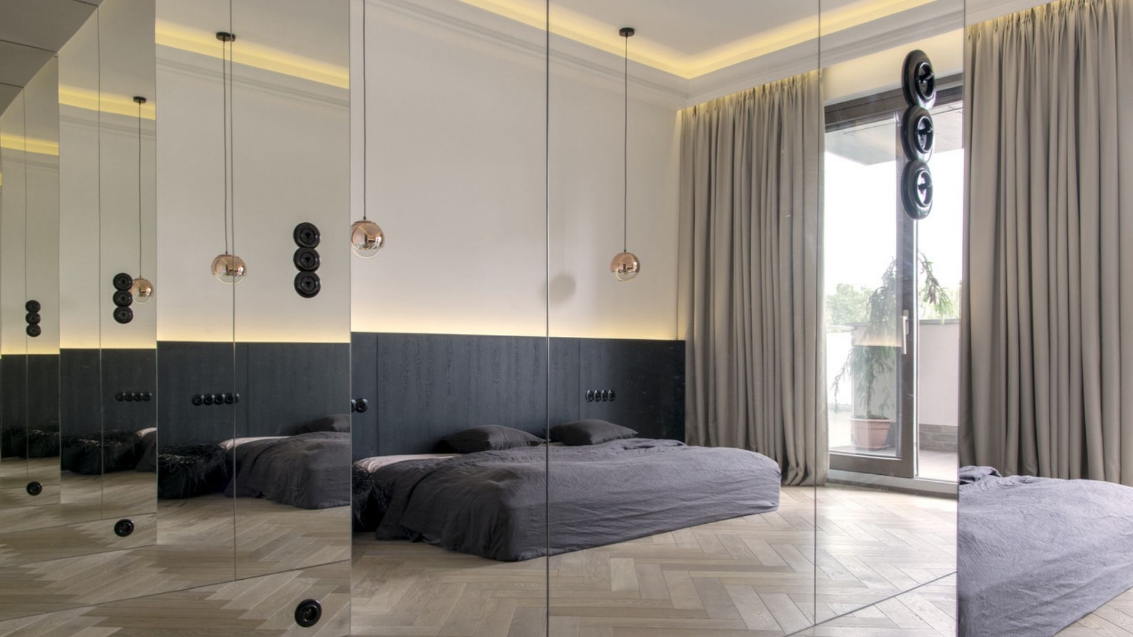RA!: The project aims to balance architecture with the traditions and history of the site. Elements of traditional Mexican architecture are combined with a repeated structure that creates balconies that wrap around the building.
35 apartments are distributed over four levels, with a combination of courtyards and views of the surroundings on the exterior that generate a strong connection to the immediate context. On the rooftop, the use of roof coverings creates amenities that face the central square of San Jose, generating a relationship of views and orientation













