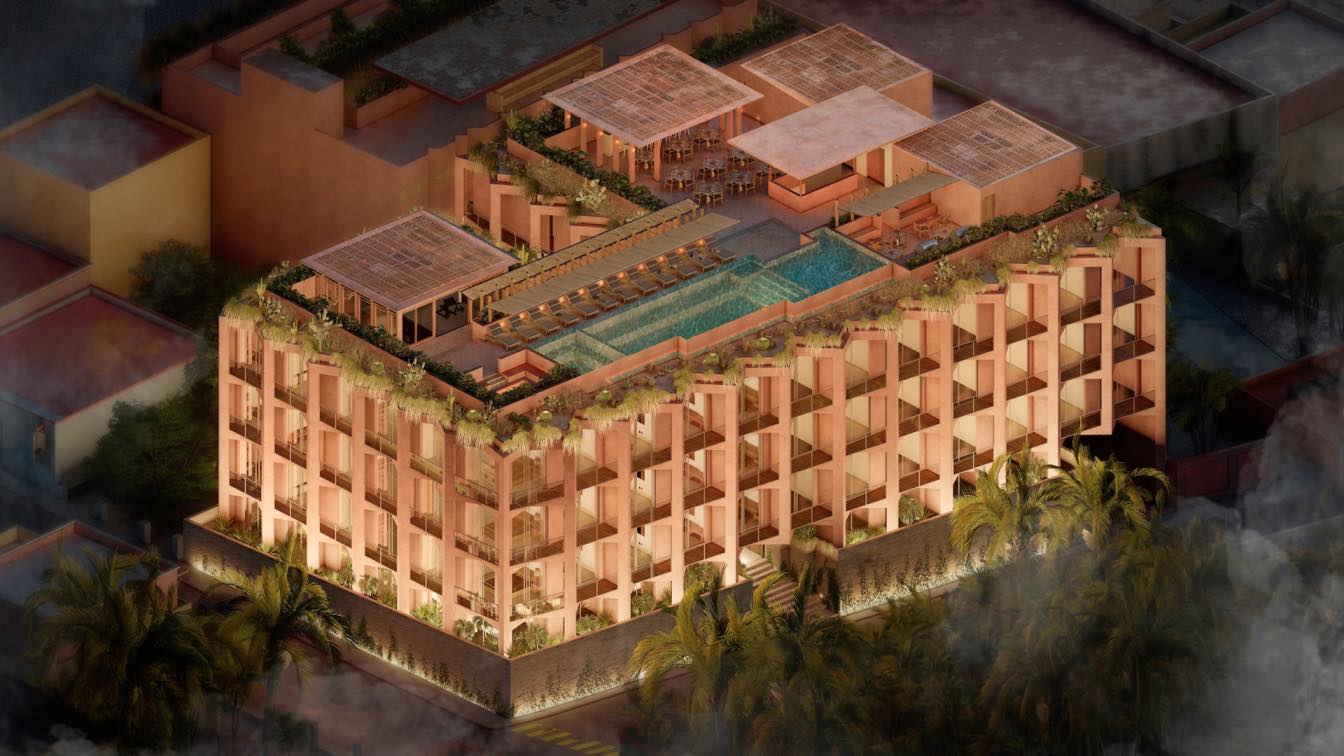Under the cliffs of Tepozteco emerges LL House, where its monoliths settle as if the weathered stones of the hill had been sculpted to inhabit them. The geometric composition of the house responds to a fragmentation of prisms that join and separate to shape its internal spaces. They come together to create amplitude and disperse to retreat into sol...
Location
Tepoztlán, Morelos, México
Photography
Mariana Achach
Design team
RA! (Cristóbal Ramírez de Aguilar, Pedro Ramírez de Aguilar, Santiago Sierra, Daniel Martínez, Lourdes Gamez.)
Collaborators
Daniel Martinez, Lourdes Gamez
Built area
481m² interior + 719m² exterior
Civil engineer
Daniel Manzanares
Structural engineer
Daniel Manzanares
Environmental & MEP
Antonio Villarreal
Lighting
Eduardo Martinez
Tools used
Rhinoceros 3D, Adobe Photoshop
Typology
Residential › House
The project aims to balance architecture with the traditions and history of the site. Elements of traditional Mexican architecture are combined with a repeated structure that creates balconies that wrap around the building.
Project name
Laiva Artwalk
Location
San José del Cabo, Baja California Sur, Mexico
Principal architect
Cristóbal Ramírez de Aguilar, Pedro Ramírez de Aguilar, Santiago Sierra
Design team
Pedro Ramirez de Aguilar, Cristóbal Ramirez de Aguilar, Santiago Sierra, Daniel Martinez, Alejandro Hernandez, Andres Rubin, Jose pablo Bermudez, Juan Pablo de Pedro
Collaborators
Daniel Manzanares, Antonio Villarreal
Status
Design Development
Typology
Residential › Apartments



