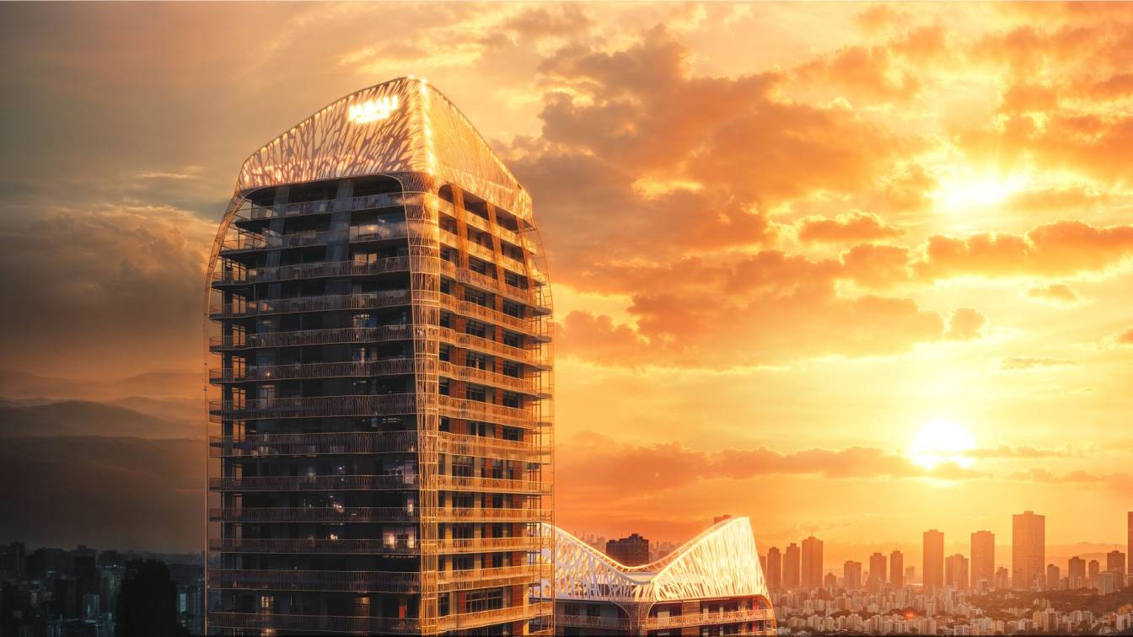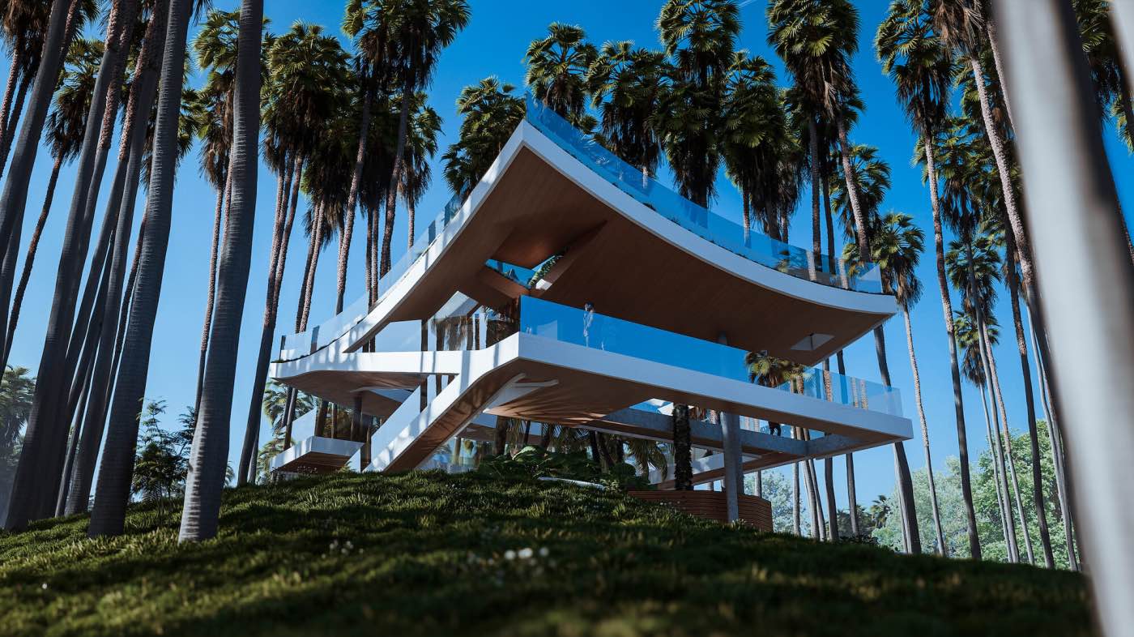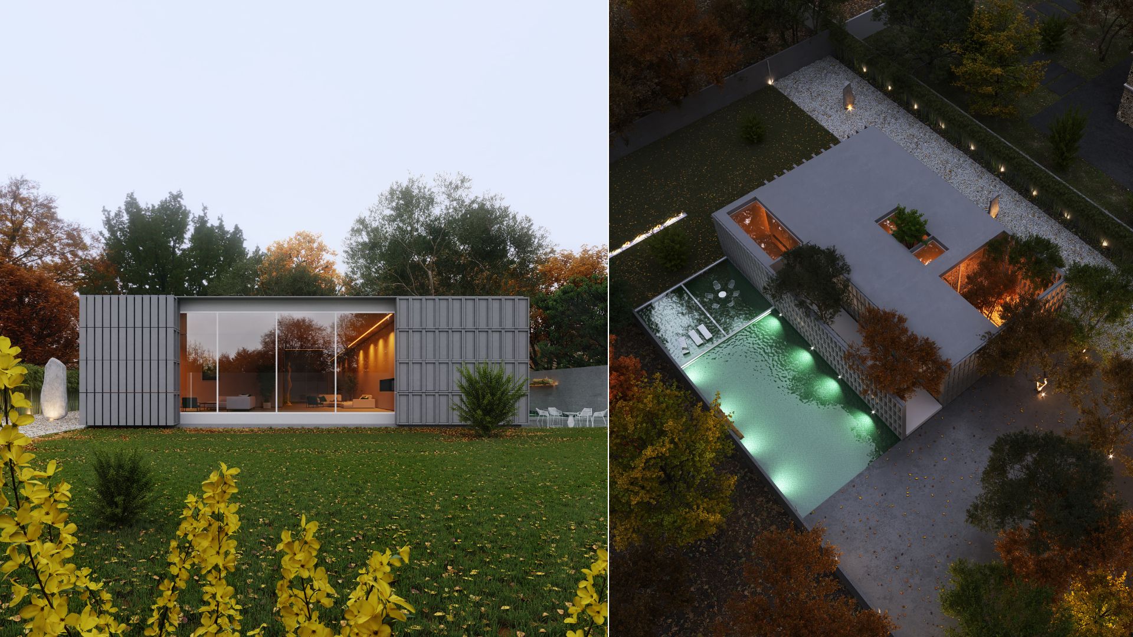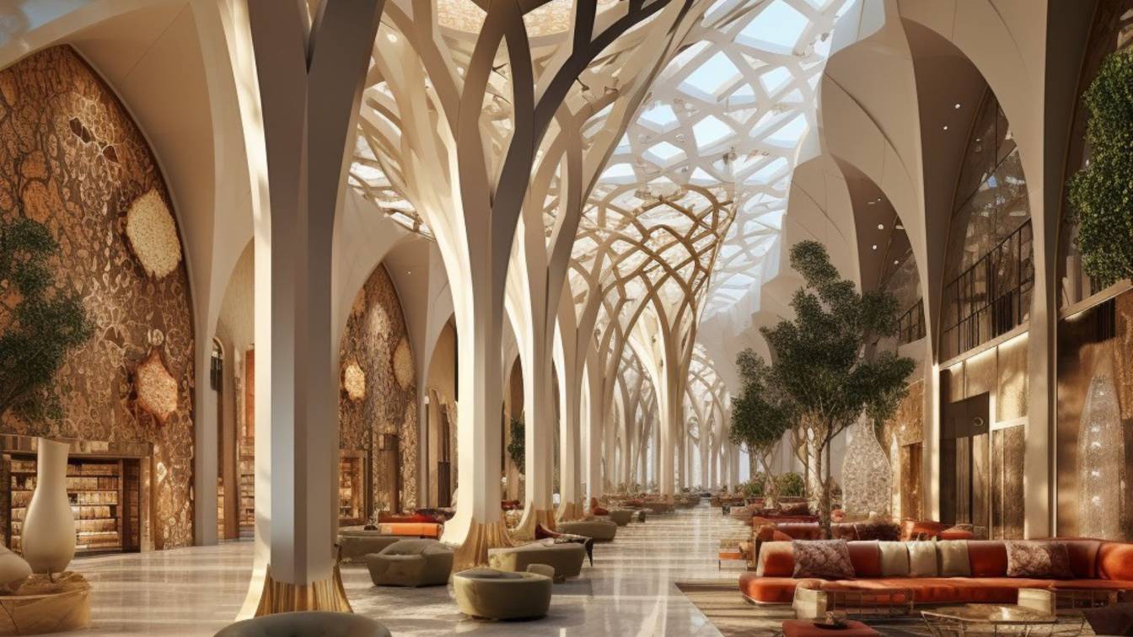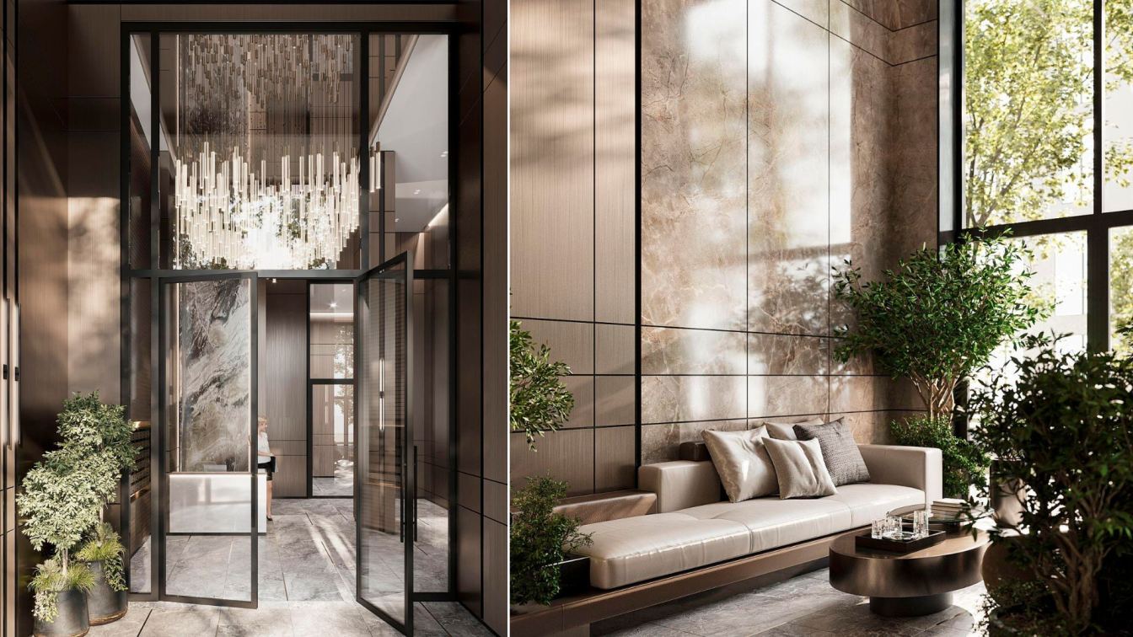Jabali Towers: A Visionary Urban Landmark
Project Overview
Jabali Towers, designed by Spectrum Architecture, is a transformative mixed-use development in Tatu Central, the thriving business and lifestyle hub of Tatu City, Kenya. Spanning 9,524 m², this architectural masterpiece harmoniously blends innovation, cultural heritage, and environmental sensitivity. The project integrates residential, hospitality, retail, leisure, and office spaces into a dynamic urban complex, enhancing quality of life while celebrating Kenya’s rich identity.
Soaring to 33 stories and 144 meters, Jabali Towers redefines vertical living. Elevated amenities, including an infinity pool, state-of-the-art gym, and communal lounges, provide privacy and breathtaking panoramic views above the urban bustle. These features prioritize both luxury and community, fostering vibrant social connections.
Green spaces are integral to the design. Lush landscaped gardens, shaded seating areas, children’s play zones, and recreational courts create a breathable, vibrant environment within the dense urban fabric, prioritizing sustainability and well-being.
Design Concept
The architectural vision draws inspiration from Kenya’s natural and cultural landscapes. The sculptural curves, earthy tones, and organic lines of the Baobab tree - an African icon - inform the building’s form, symbolizing strength, rootedness, and growth. The verticality and layered textures reflect Kenya’s mountainous terrain, embodying themes of ascent and resilience.

The master plan leverages Nairobi’s temperate climate to promote seamless indoor-outdoor living. The site is organized into functional zones: a west-facing residential tower, an adjacent hotel and office block, and a central pedestrian promenade, EAT Street. This lively spine connects all components of the development, serving as its social and cultural heart.
Each structure features façade motifs inspired by Kenyan heritage, unified by a curated material palette of natural stone, warm hues, and locally inspired patterns. This creates a cohesive and authentic architectural language that resonates with the region’s identity.
Urban Identity
Jabali Towers is more than a building. It is a bold statement of intent for urban development in Kenya. By prioritizing sustainability, design excellence, and cultural relevance, it sets a new standard for the region. The interiors reflect grounded luxury, with carefully selected materials and layouts that promote wellness, connectivity, and a sense of place.
As a landmark in Tatu City, Jabali Towers weaves architectural identity into the rhythms of daily life and the textures of the land. It stands as a beacon of visionary design, deeply rooted in its context and built for enduring impact.








