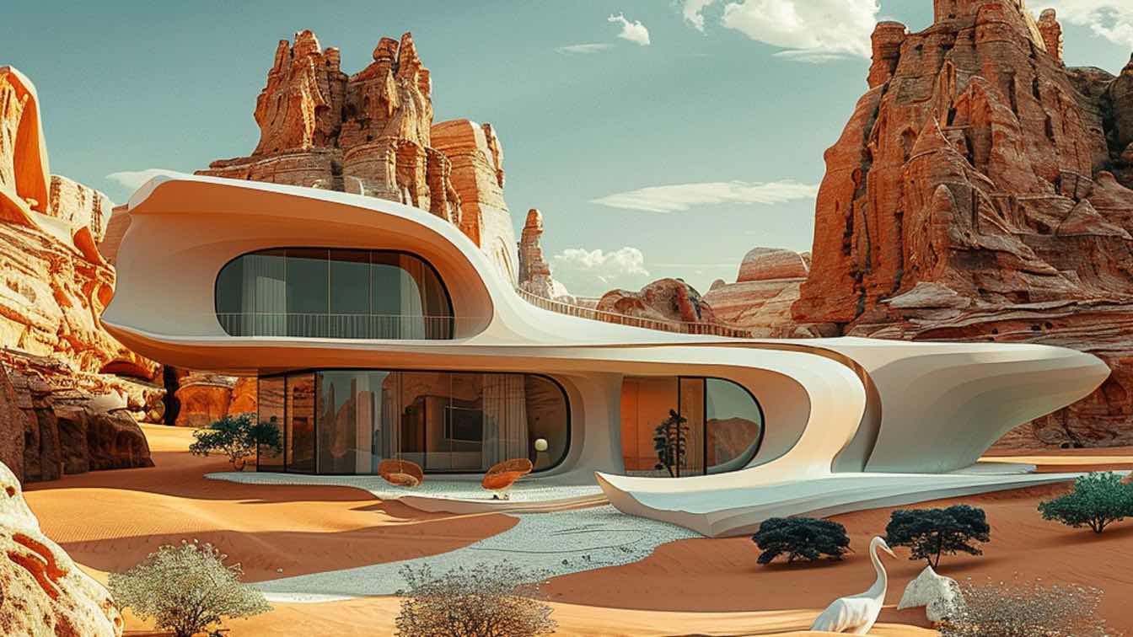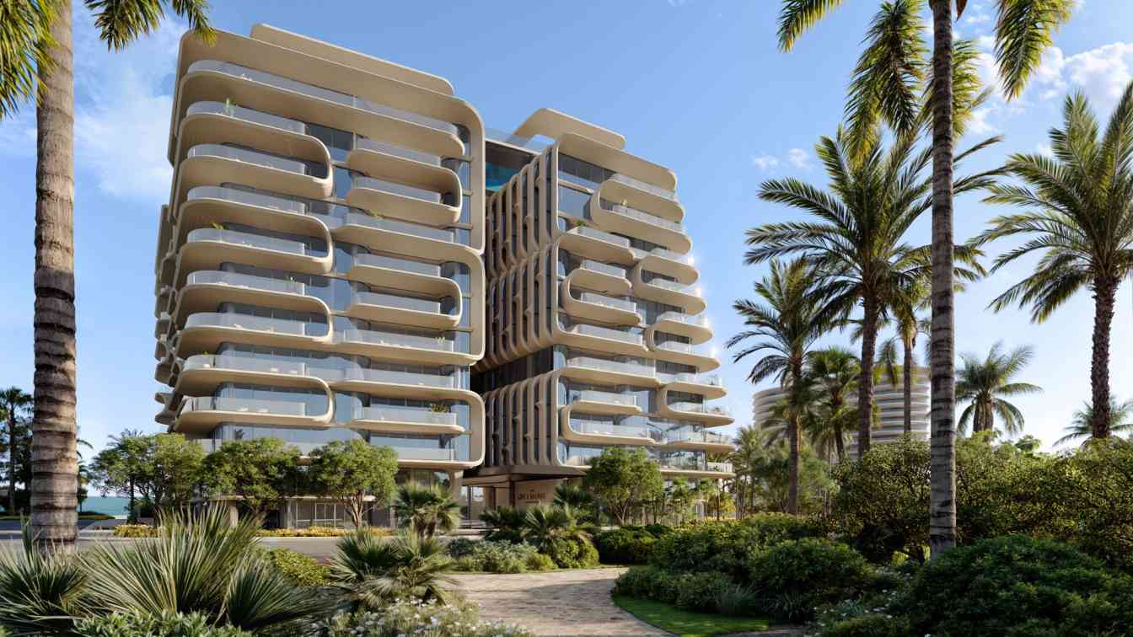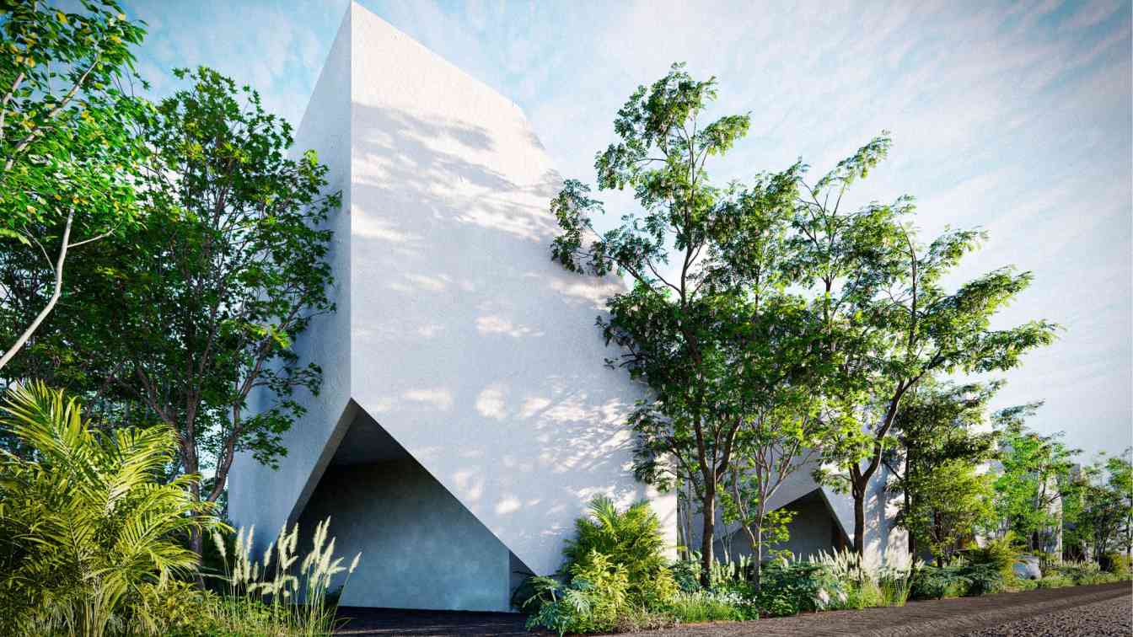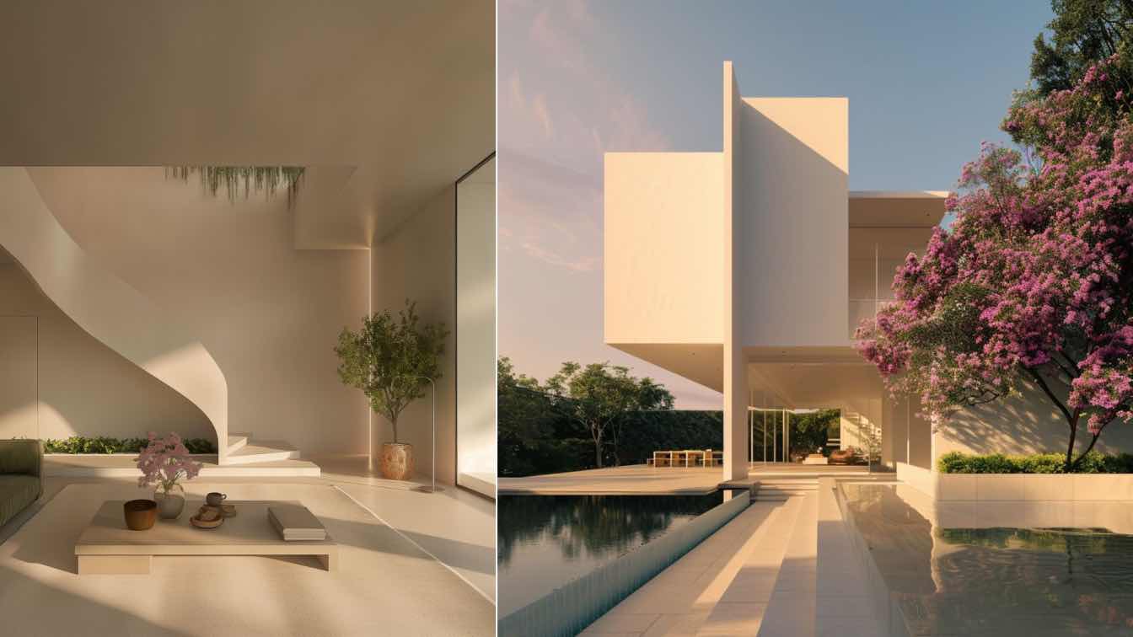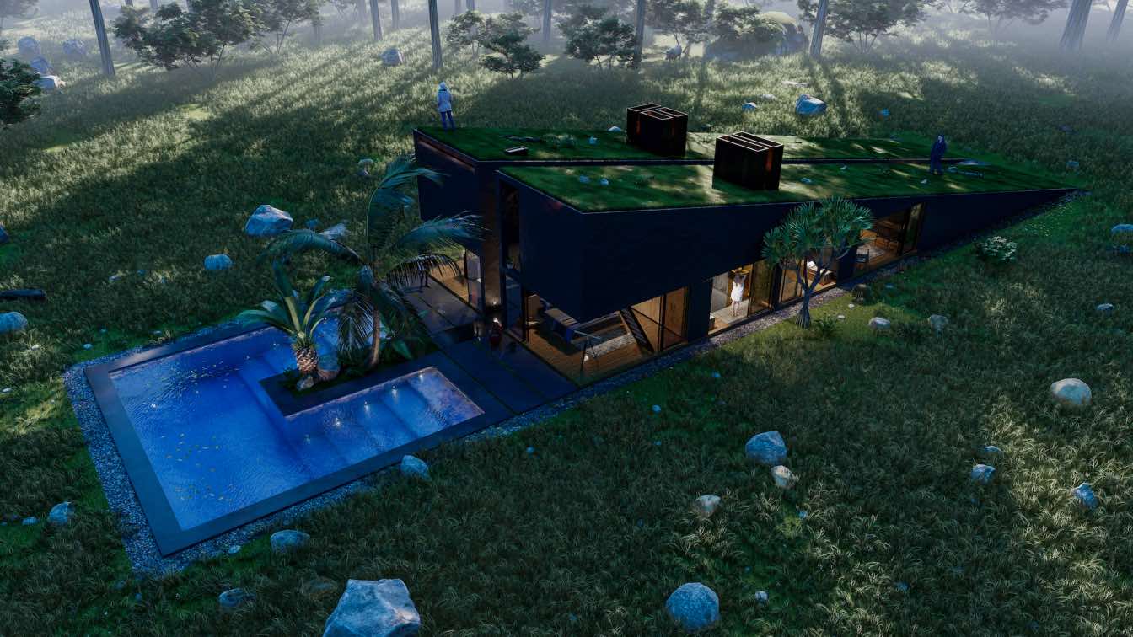Fateme Aghaei: This image depicts a futuristic house set in a desert landscape with dramatic rock formations. The architecture features sleek, flowing lines and large glass windows, blending modern design with the natural environment. In the foreground, there are some desert plants and birds, enhancing the harmony between the structure and its surroundings. The sky is clear with a few clouds, suggesting a serene and peaceful atmosphere. The overall composition creates a striking contrast between the organic shapes of the desert and the contemporary design of the house.










