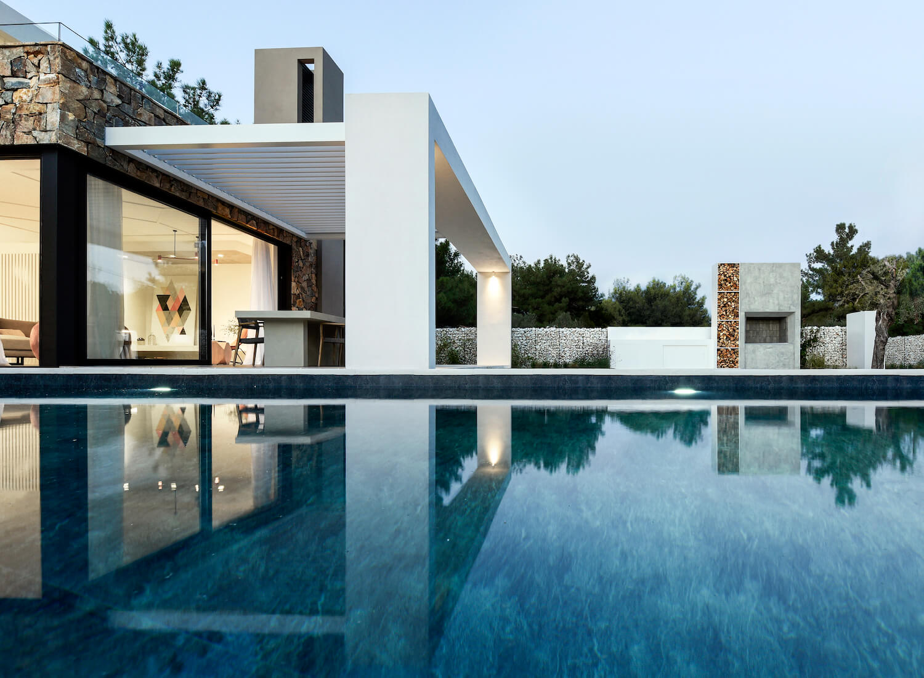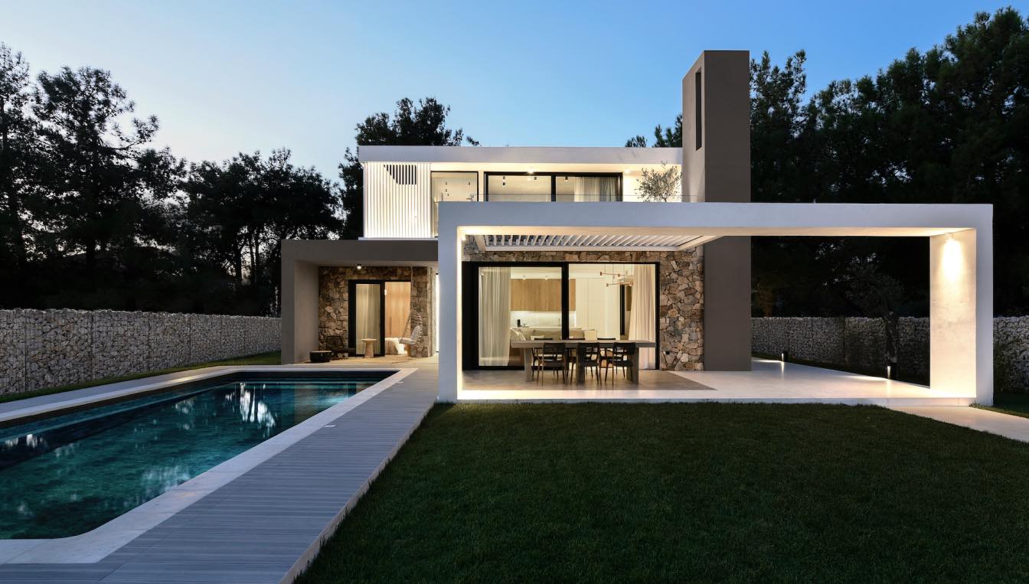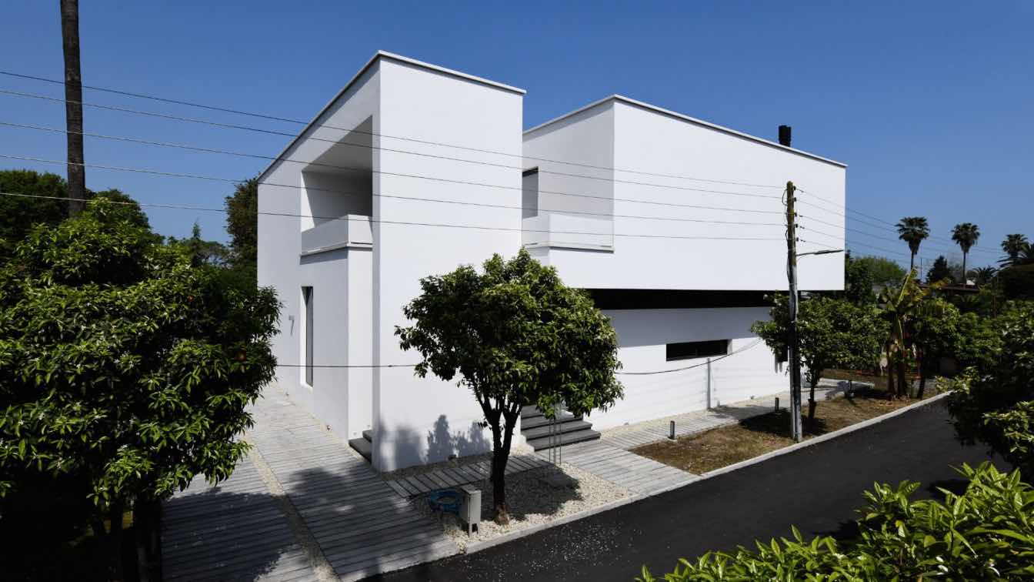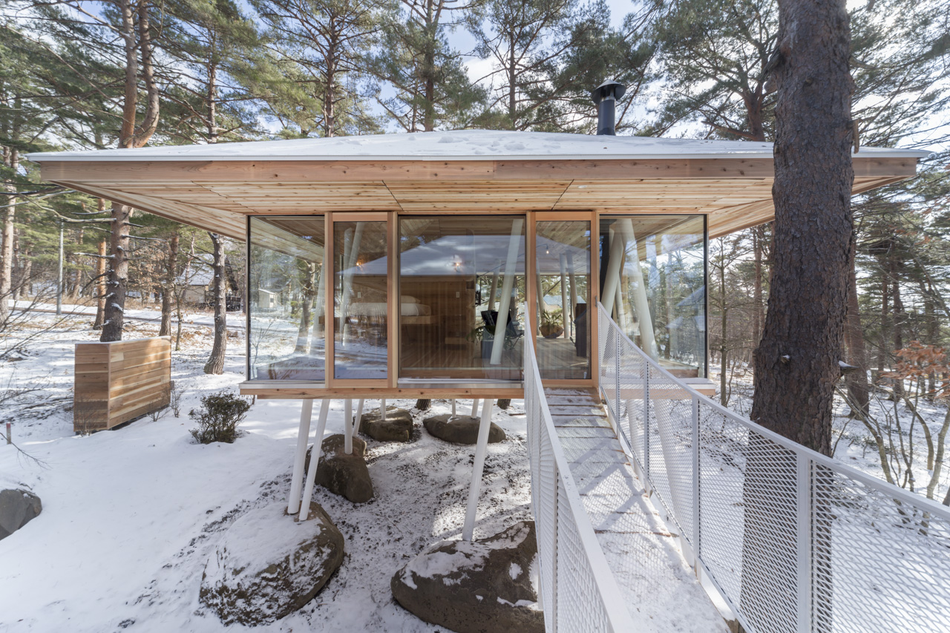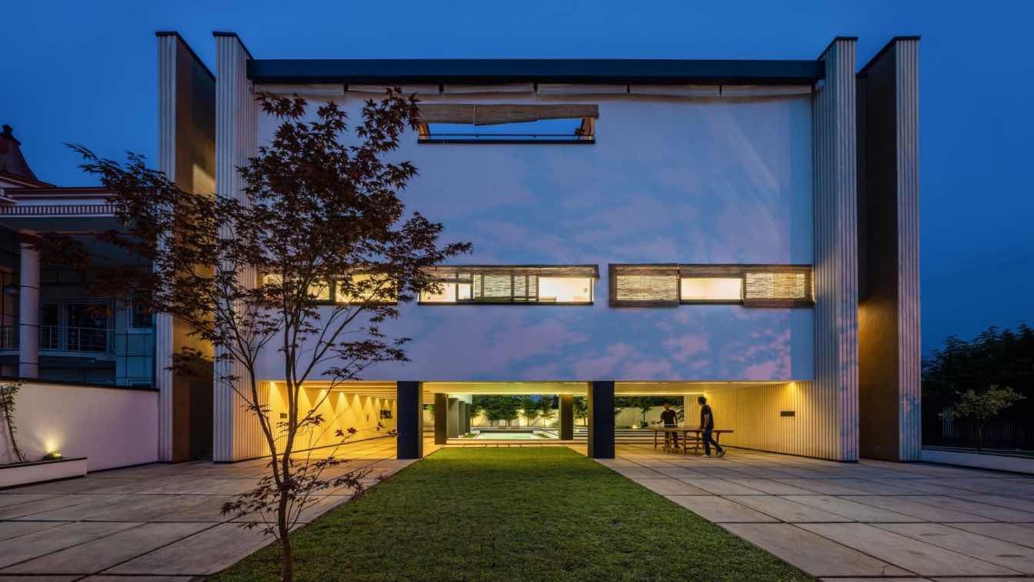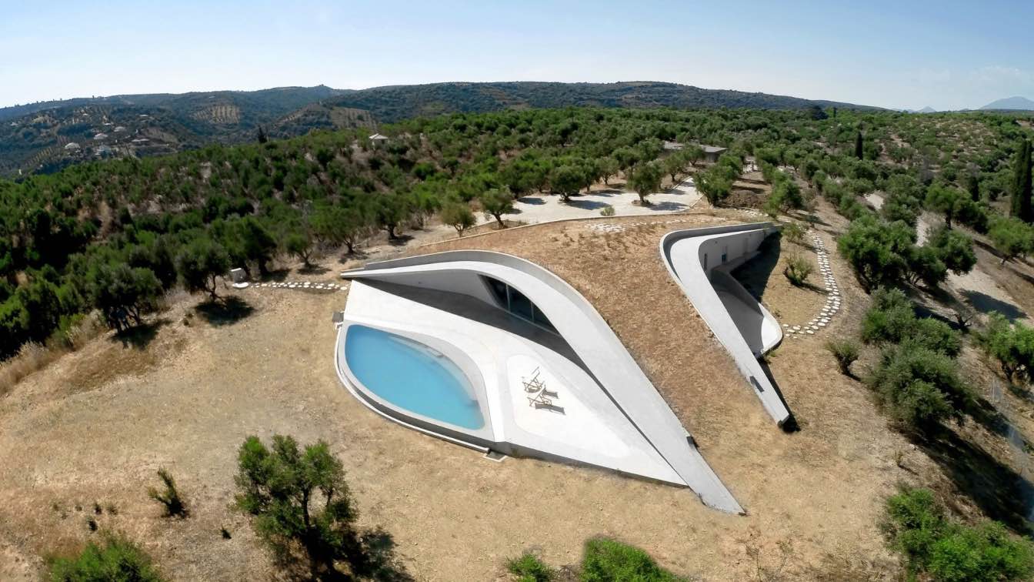Ark4lab of Architecture: At Prinos bay, on the island of Thassos you can find The Caeli villa 200 meters from the sea. The building is developed in two levels, astride a linear axus. That way the volume formation convays the different functions of the space. At the ground level exist the living room, dining room and kitchen on one side of the axus while the two guest rooms and a bathroom are designated with clarity on the other side. The large openings combined with the sliding of the interior’s flooring till the outdoor dining area unite the inner life of the house with the nature outside. As a result, the villa’s ground floor is perceived by the visitor as a light and transparent space in a constant dialogue with the garden and pool.
On the first floor exists the main bedroom with a bathroom and a walk-in wardrobe. Same as before, on this level the interior-exterior limits fade and the relation between the building and the nature around it is underlined. The clean minimal lines of the design combined with the richness of the surroundings create a space for peacefulness. The use of stone, water, big windows and white color are used in a way to highlight the architectural design with clarity and lusciousness. In the interior, earthly tones, uniform clean surfaces and handmade objects form the personality of the space while preserving intact its simplicity. The Caeli villa is part of a group of villas developed with high standards and precise architectural gestures. This development intends to create a modern living esthetic in the North Aegean.




















